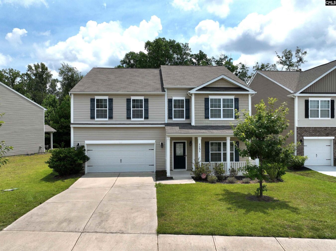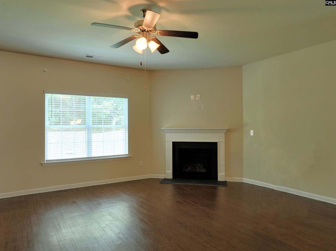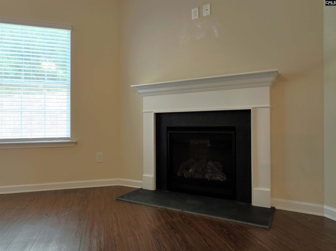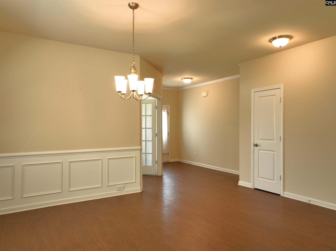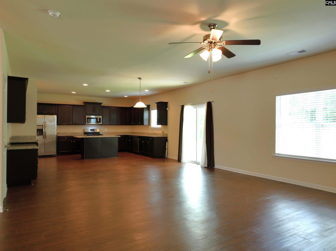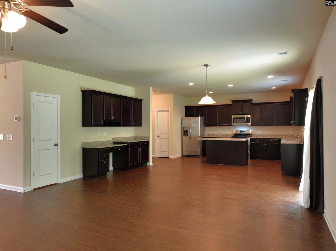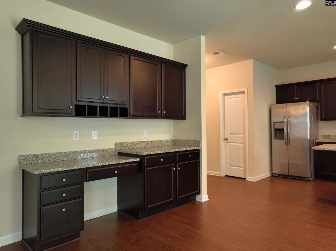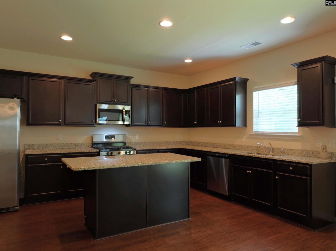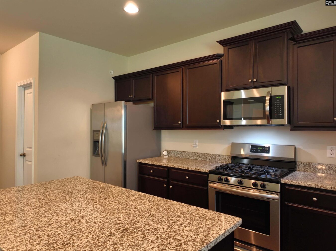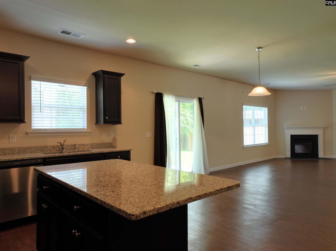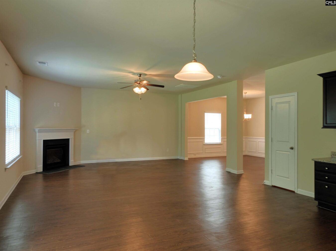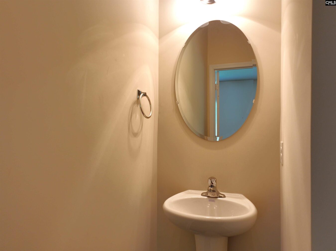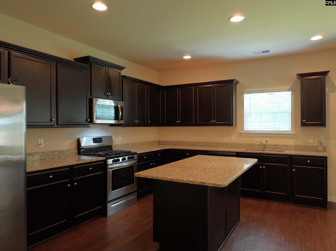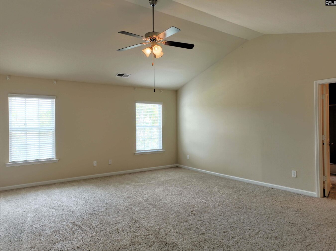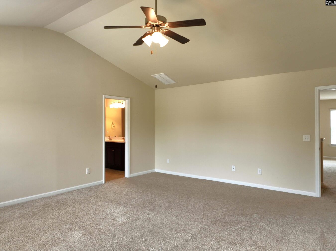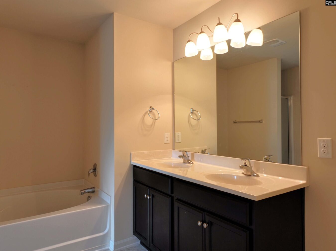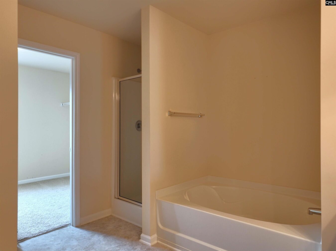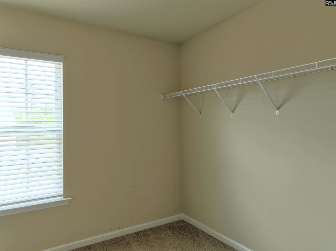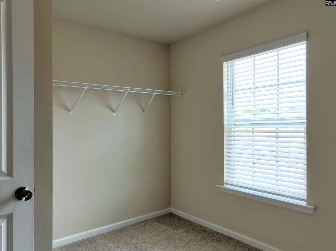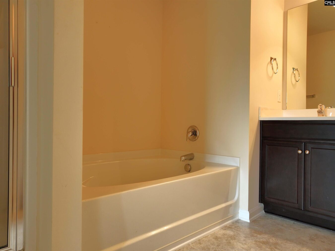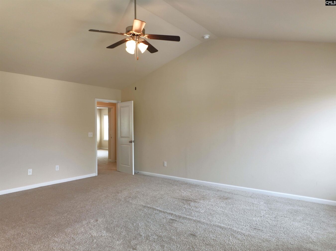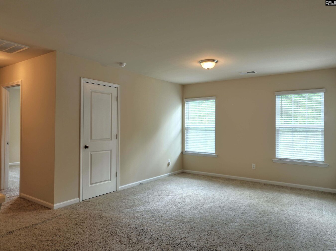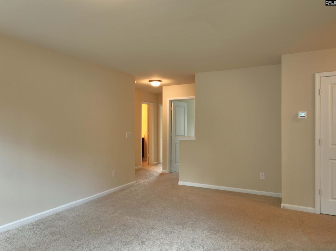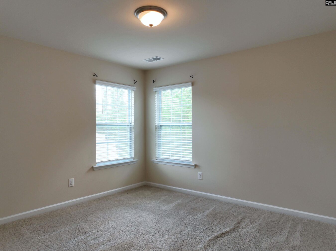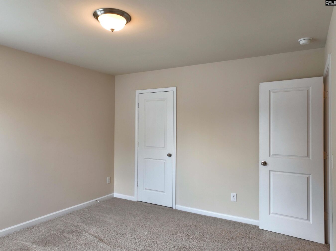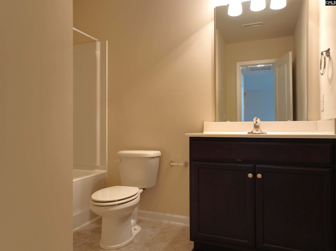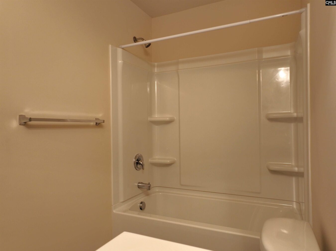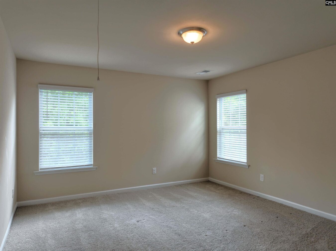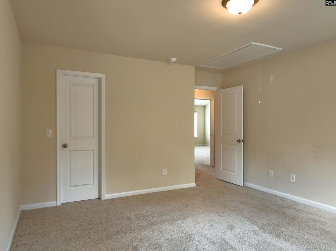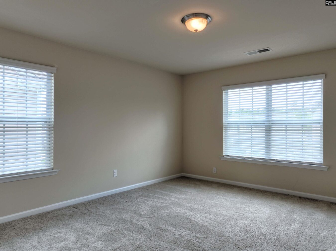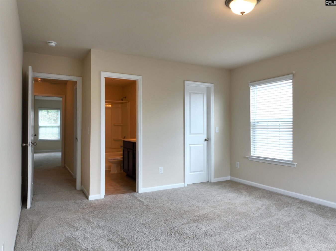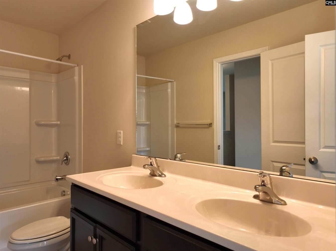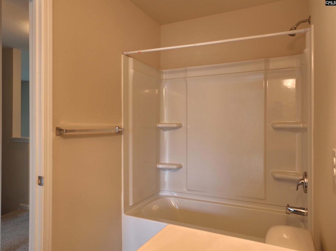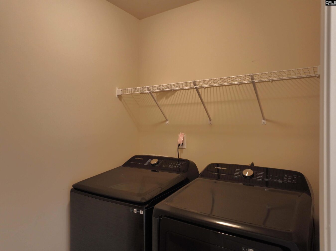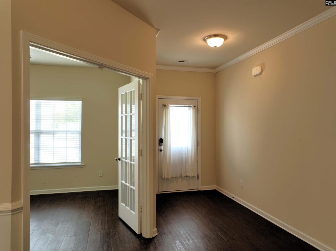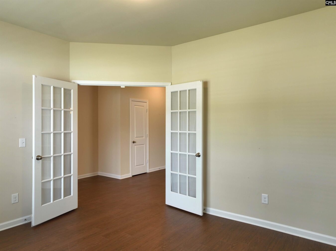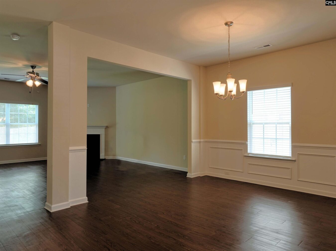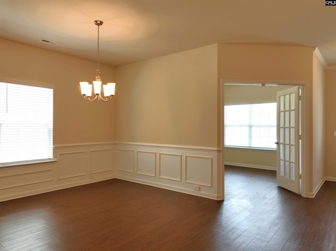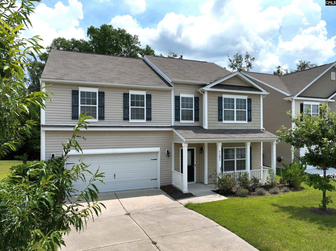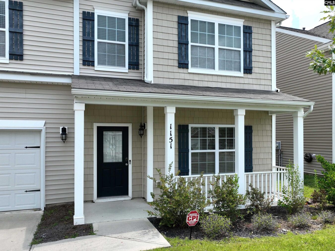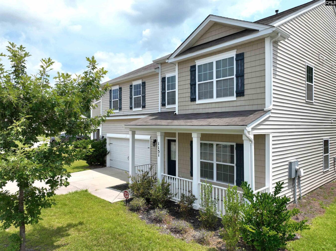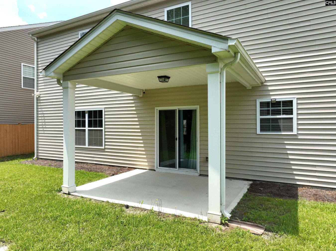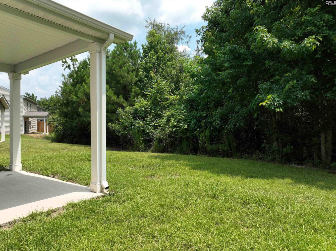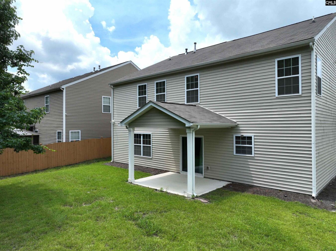1151 Campbell Ridge Drive
1151 Campbell Ridge Dr, Elgin, SC 29045, USA- 4 beds
- 3 baths
Basics
- Date added: Added 7 hours ago
- Listing Date: 2025-07-01
- Price per sqft: $120.63
- Category: RESIDENTIAL
- Type: Single Family
- Status: ACTIVE
- Bedrooms: 4
- Bathrooms: 3
- Floors: 2
- Year built: 2018
- TMS: 31704-04-05
- MLS ID: 612054
- Pool on Property: No
- Full Baths: 3
- Financing Options: Cash,Conventional,FHA,VA
- Cooling: Central
Description
-
Description:
Welcome to 1151 Campbell Ridge Drive! Enjoy peaceful Country living in the wonderful neighborhood of Campbell Ridge. Here you will find tranquility yet a convenient location close to Columbia, Sandhills, and Fort Jackson. This charming and well maintained 4 bedroom 3 and a half bath home is loaded with possibilities. A formal living room with French doors can also be used as an office. The upstairs loft with a closet is additional living and entertaining space. The open concept plan also includes a formal dinning room with judges panels, an inviting great room with a gas fireplace which opens to a large and well appointed kitchen and eat in area featuring a built in desk, granite counter tops, stainless steel appliances , refrigerator, gas stove and recessed lighting. Upstairs you will also find the nice size primary suite with a private bath a large walk in closet, three additional bedrooms with one featuring a private bath. Outside you will enjoy a covered patio and a private back yard with a full irrigation system for peace of mind.Don't miss this opportunity call for a private showing today! Disclaimer: CMLS has not reviewed and, therefore, does not endorse vendors who may appear in listings.
Show all description
Location
- County: Richland County
- City: Elgin
- Area: Columbia Northeast
- Neighborhoods: Campbell Ridge
Building Details
- Heating features: Gas Pac
- Garage: Garage Attached, Front Entry
- Garage spaces: 2
- Foundation: Slab
- Water Source: Public
- Sewer: Public
- Style: Craftsman
- Basement: No Basement
- Exterior material: Vinyl
- New/Resale: Resale
Amenities & Features
HOA Info
- HOA: N
Nearby Schools
- School District: Richland Two
- Elementary School: Catawba Trail
- Middle School: Summit
- High School: Spring Valley
Ask an Agent About This Home
Listing Courtesy Of
- Listing Office: ERA Wilder Realty
- Listing Agent: Claudia, Young, J
