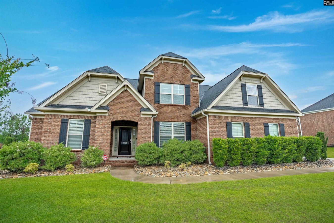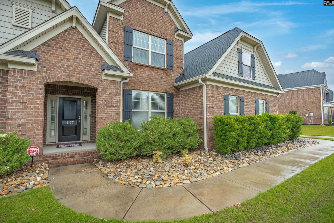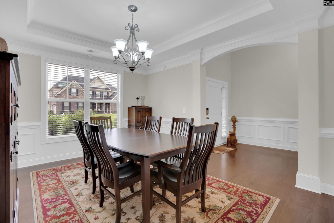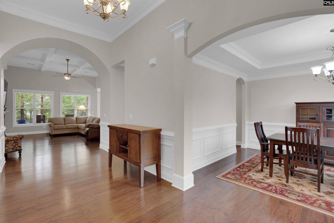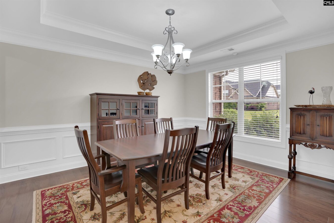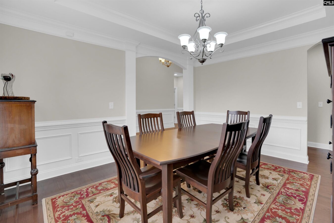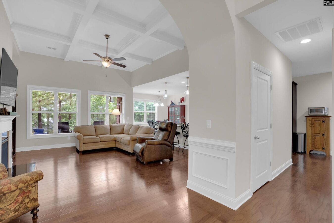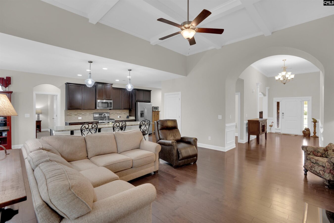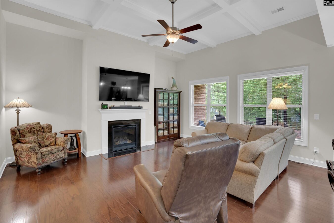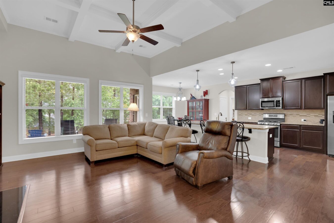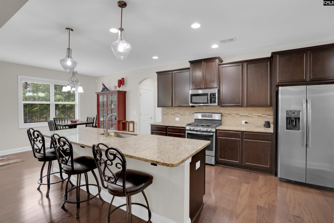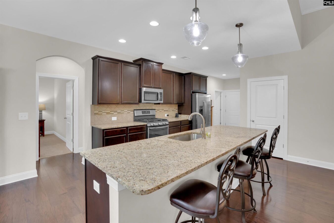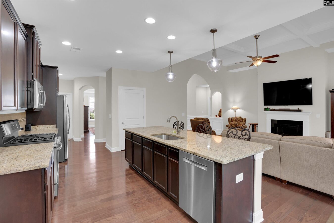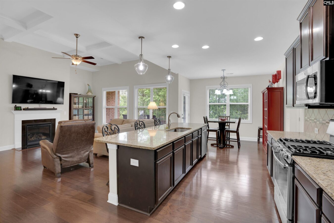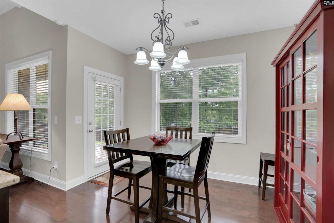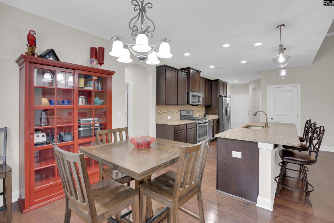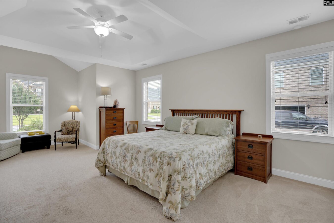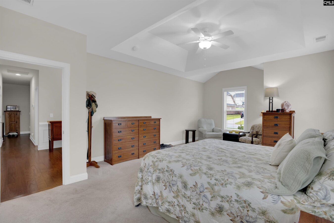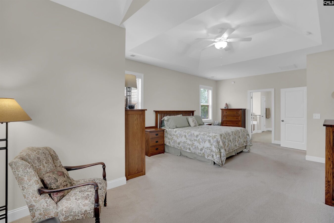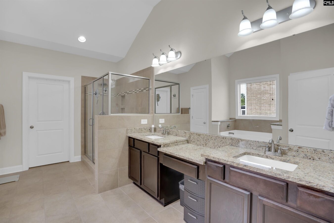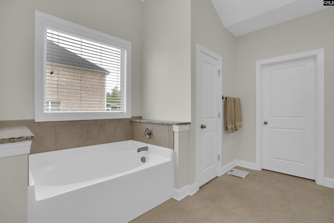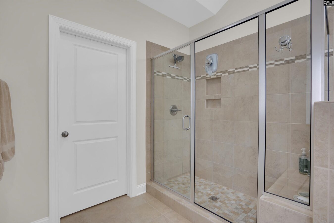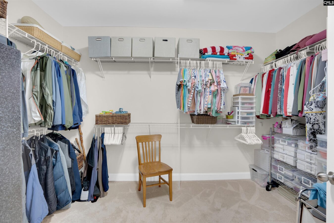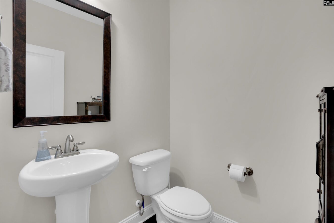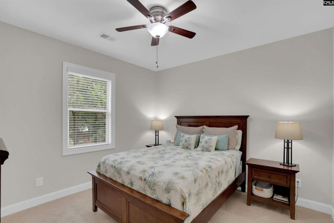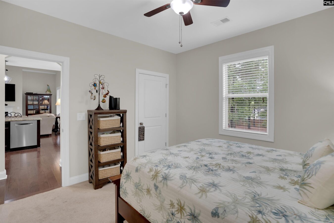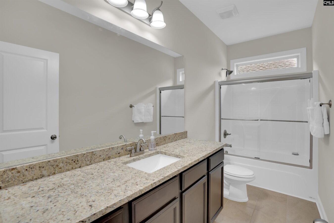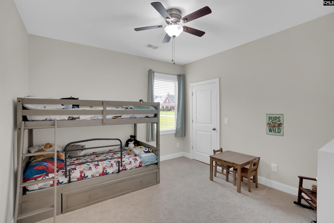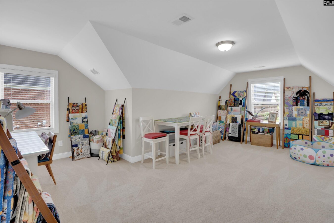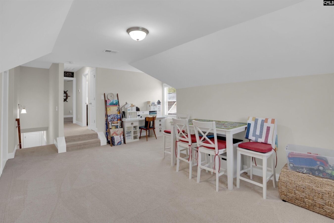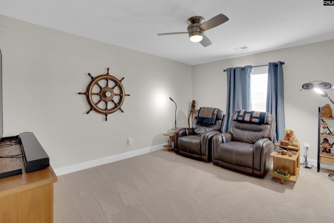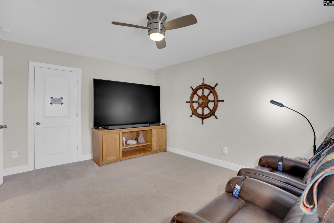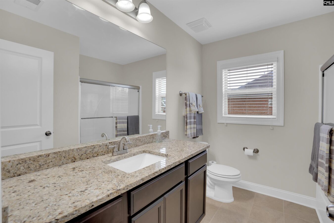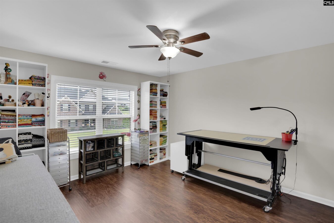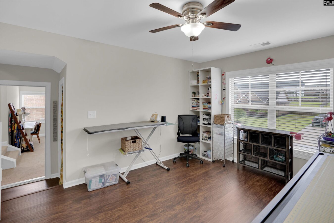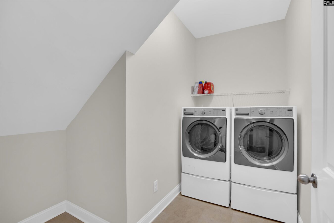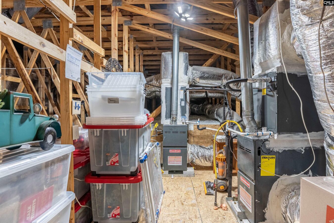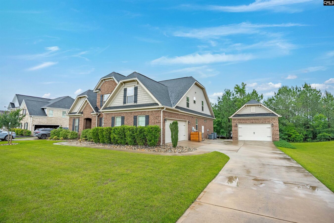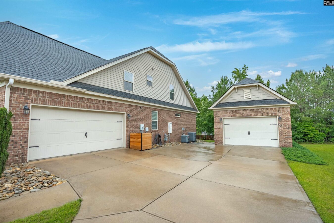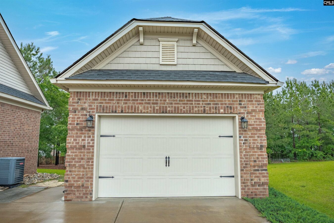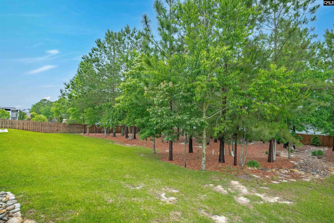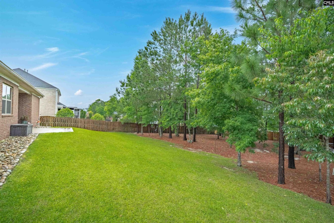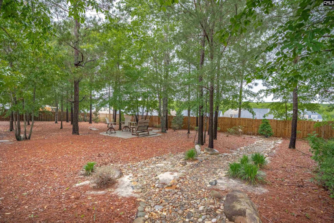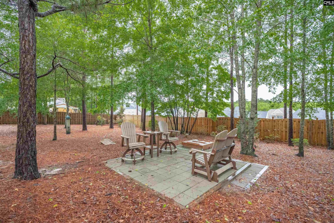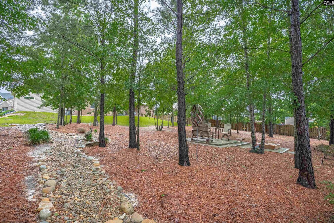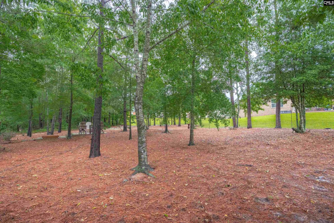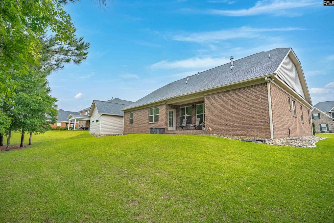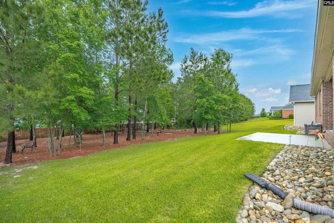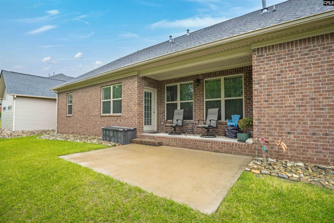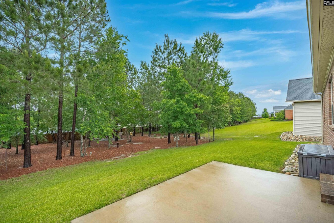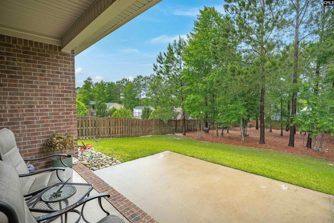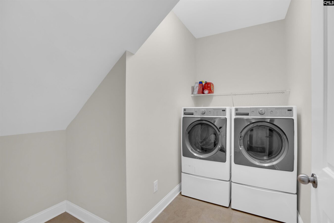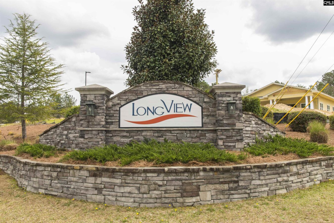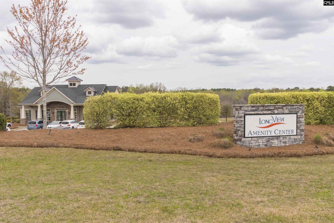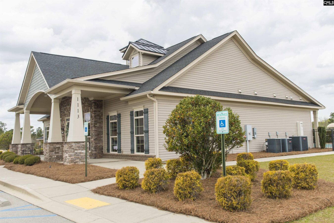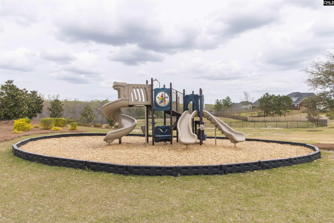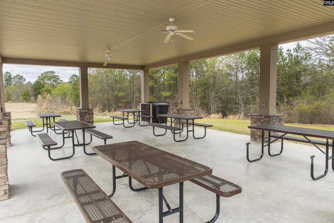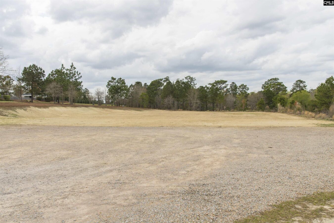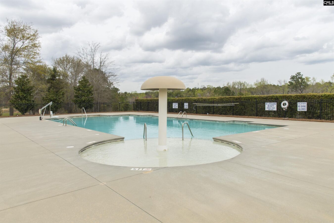1157 Long Ridge Way
1157 Long Ridge Wy, Lexington, SC 29073, USA- 5 beds
- 3 baths
Basics
- Date added: Added 4 weeks ago
- Listing Date: 2025-03-30
- Price per sqft: $164.26
- Category: RESIDENTIAL
- Type: Single Family
- Status: ACTIVE
- Bedrooms: 5
- Bathrooms: 3
- Floors: 2
- Lot size, acres: 105' x 200' x 105' x 200' acres
- Year built: 2018
- TMS: 006411-01-135
- MLS ID: 605207
- Pool on Property: No
- Full Baths: 3
- Financing Options: Cash,Conventional,FHA,VA
- Cooling: Central
Description
-
Description:
Located in the esteemed Longview subdivision, this beautiful 5 bed 3.5 bath all brick well-cared for beauty is Essexâs original Summerlin floor plan & a must see! Upon entering, you are greeted w/high ceilings & a large foyer. The spacious master has a sitting room, large ensuite & large walk-in closet. The main floor features an open floor plan with a generously spaced great room, kitchen & a large island w/bar seating and spacious eat-in area. A gorgeous formal dining room with wainscoting creates the perfect area for hosting/entertaining. The main level also includes a butlerâs pantry, 2 additional large bedrooms w/shared bath, spacious laundry room & powder room. Hardwood flooring throughout most of the main level, wainscoting in foyer & dining room, & crown molding in living room are just a few of the many upgrades. Upstairs offers 2 large bedrooms, a spacious bonus room that works well for media &/or playroom, a shared bath & additional walk-in attic storage. The meticulous & mature landscaping no maintenance rock beddings, lots of floral life, beautifully covered porch, & backyard forest w/additional patio areas on a half acre lot. Additional features include security system, a second detached 300+ SF garage w/power & drywall interior. Longview offers the ultimate community lifestyle with walking trails, community pool, community clubhouse, fishing pond, neighborhood sidewalks, activity/playground areas creating an amazing family friendly neighborhood. This is a great place to raise a family with so many community activities, ie. monthly corn hole tournaments, food trucks, Easter egg hunt/party, Christmas events & more. Donât miss your chance to see this gorgeous home! Disclaimer: CMLS is not reviewed and, therefore, does not endorse vendors who may appear in listings. Disclaimer: CMLS has not reviewed and, therefore, does not endorse vendors who may appear in listings.
Show all description
Location
- County: Lexington County
- City: Lexington
- Area: Lexington and surrounding area
- Neighborhoods: Arbor at Longview
Building Details
- Heating features: Central
- Garage: Garage Attached, side-entry
- Garage spaces: 3
- Foundation: Slab
- Water Source: Public
- Sewer: Public
- Style: Traditional
- Basement: No Basement
- Exterior material: Brick-All Sides-AbvFound
- New/Resale: Resale
Amenities & Features
HOA Info
- HOA: Y
- HOA Fee: $600
- HOA Fee Per: Yearly
- HOA Fee Includes: Clubhouse, Common Area Maintenance, Playground, Pool, Green Areas
Nearby Schools
- School District: Lexington One
- Elementary School: Deerfield
- Middle School: Carolina Springs
- High School: White Knoll
Ask an Agent About This Home
Listing Courtesy Of
- Listing Office: Coldwell Banker Realty
- Listing Agent: Maria, Kitchens
