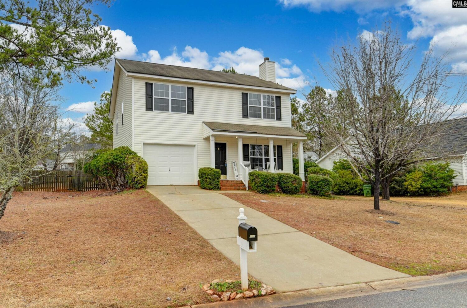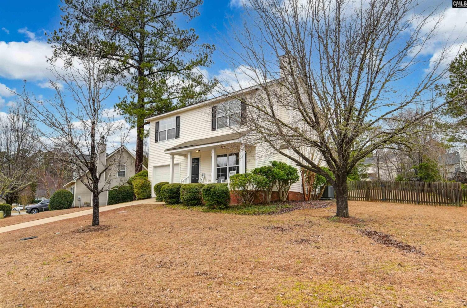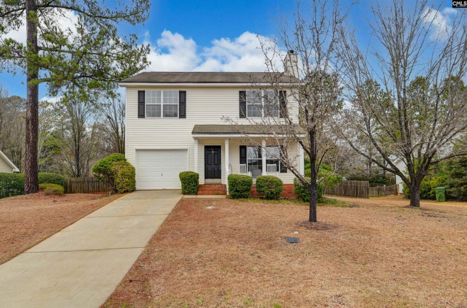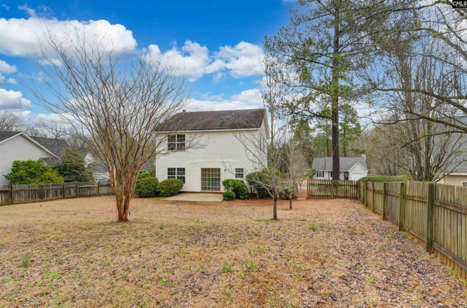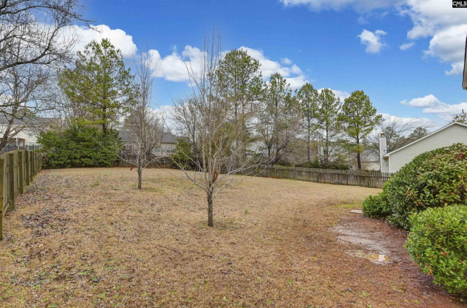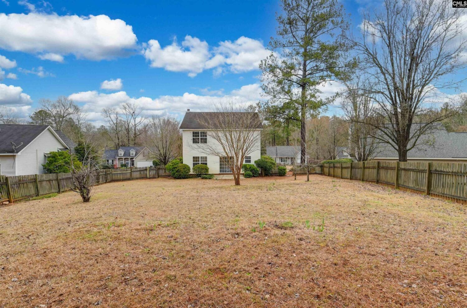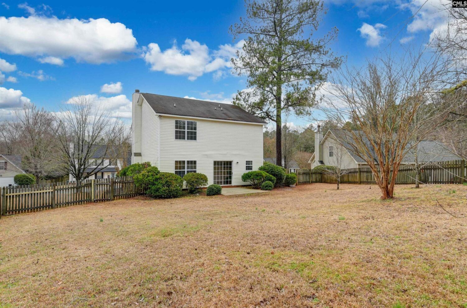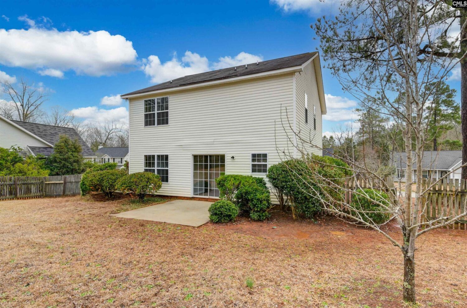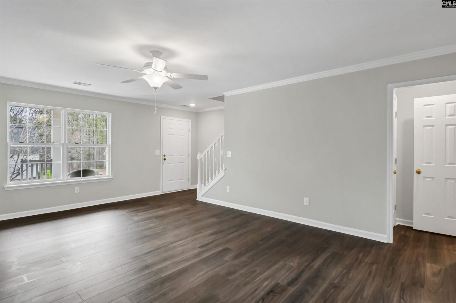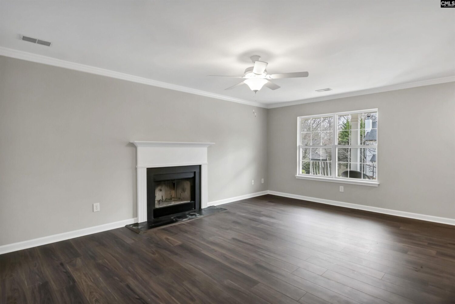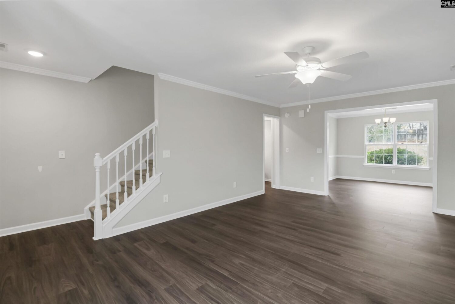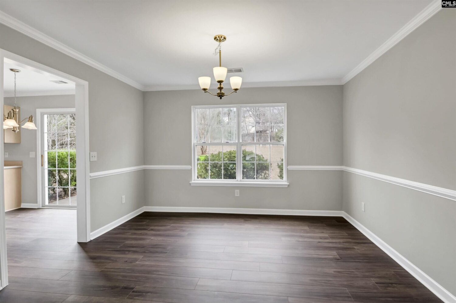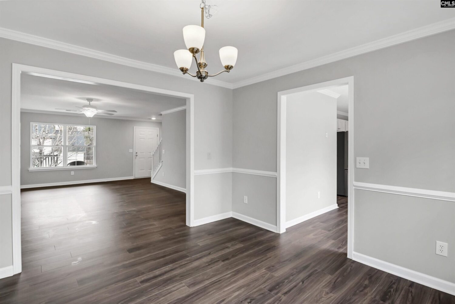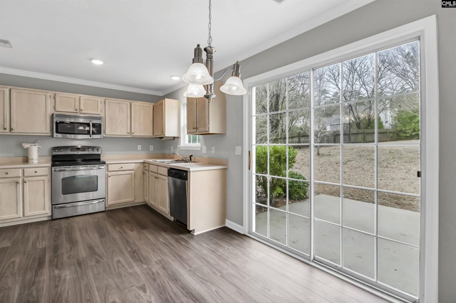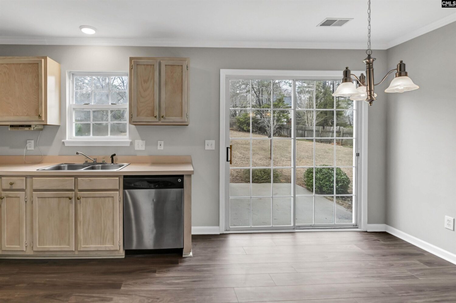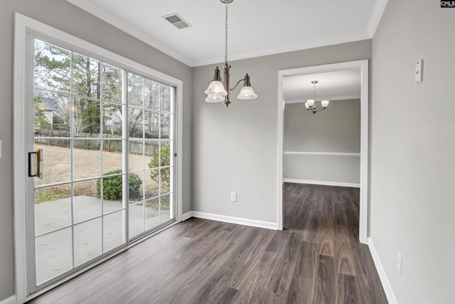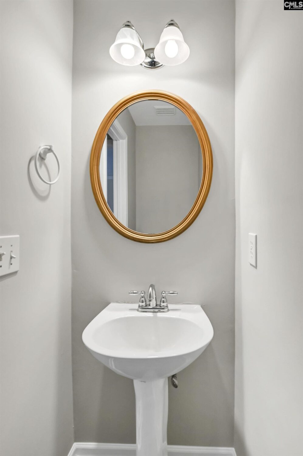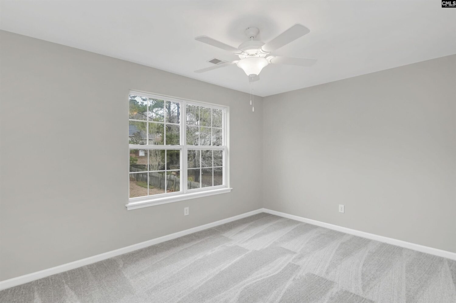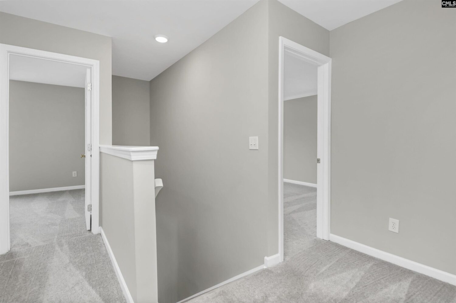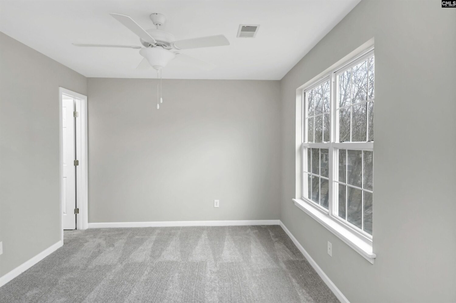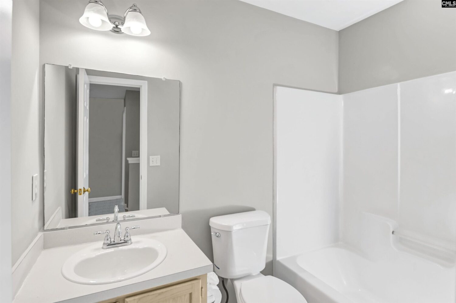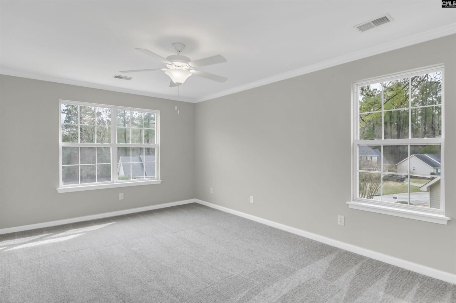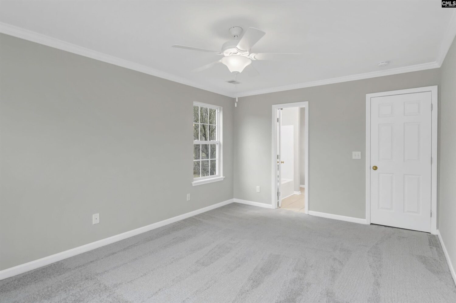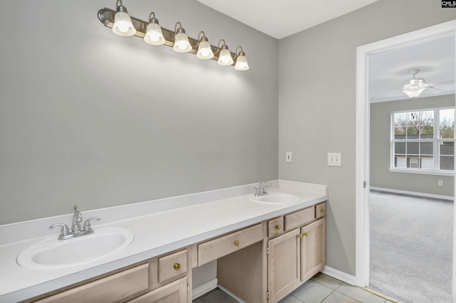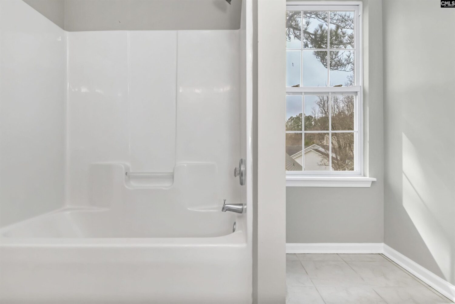116 Black Creek Lane
- 3 beds
- 3 baths
- 1714 sq ft
Basics
- Date added: Added 4 days ago
- Listing Date: 2025-02-14
- Category: RESIDENTIAL
- Type: Single Family
- Status: ACTIVE
- Bedrooms: 3
- Bathrooms: 3
- Half baths: 1
- Floors: 2
- Area, sq ft: 1714 sq ft
- Lot size, acres: 0.28, 56x148x162x102 acres
- Year built: 1998
- MLS ID: 602119
- TMS: 03515-05-04
- Full Baths: 2
Description
-
Description:
Step into this beautifully updated 3-bedroom, 2.5-bathroom home, and prepare to fall in love! Featuring a one-car garage and a fully fenced backyard, this home offers both convenience and privacy. The neighborhood is packed with amenities, including a community pool and volleyball court just a short stroll over the creekâperfect for those warm summer days! Recent updates include brand-new carpeting, stylish light fixtures, ceiling fans, fresh trim and wall paint, and smooth ceilings throughout. Located in an outstanding school district, this incredible home wonât last long. Schedule your tour today and make it yours! A home warranty valued at up to $800 will be included at closing, with the selected provider to be chosen by the client. Disclaimer: CMLS has not reviewed and, therefore, does not endorse vendors who may appear in listings.
Show all description
Location
- County: Richland County
- Area: Irmo/St Andrews/Ballentine
- Neighborhoods: SC, ST JOHNS PLACE
Building Details
- Price Per SQFT: 158.69
- Style: Traditional
- New/Resale: Resale
- Foundation: Slab
- Heating: Central
- Cooling: Central
- Water: Public
- Sewer: Public
- Garage Spaces: 1
- Basement: No Basement
- Exterior material: Vinyl
Amenities & Features
- Pool on Property: No
- Garage: Garage Attached, Front Entry
- Fireplace: Wood Burning
- Features:
HOA Info
- HOA: Y
- HOA Fee Per: Yearly
- Hoa Fee: $480
- HOA Includes: Common Area Maintenance,Pool,Street Light Maintenance
School Info
- School District: Lexington/Richland Five
- Elementary School: Oak Pointe
- Secondary School: Dutch Fork
- High School: Dutch Fork
Ask an Agent About This Home
Listing Courtesy Of
- Listing Office: W Realty
