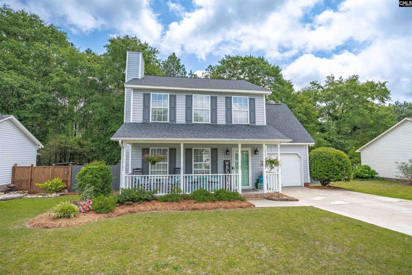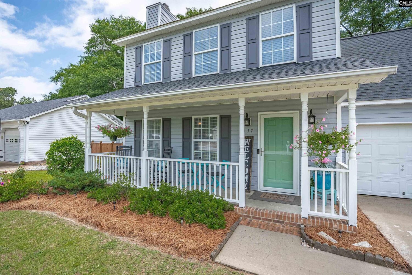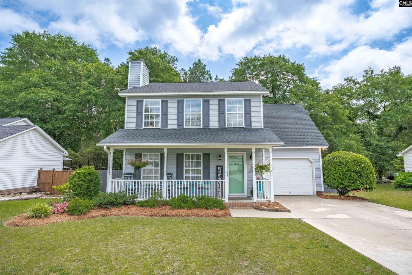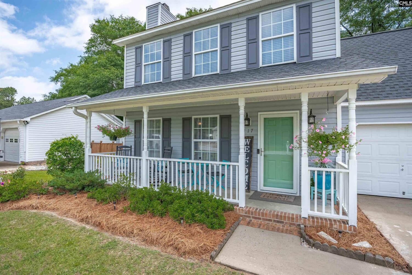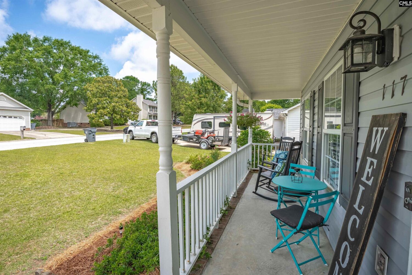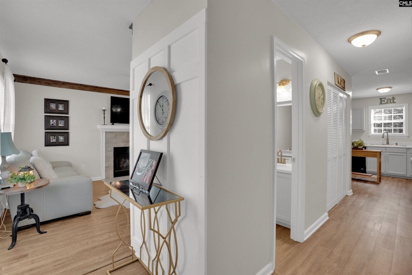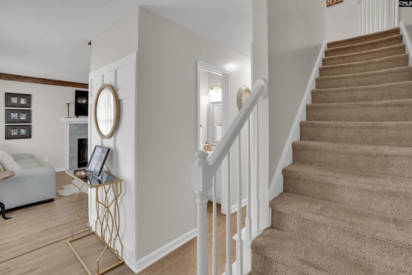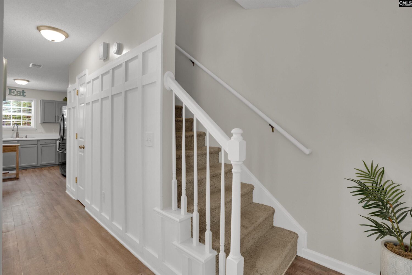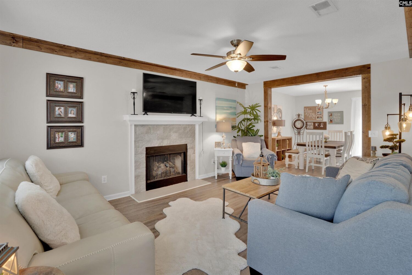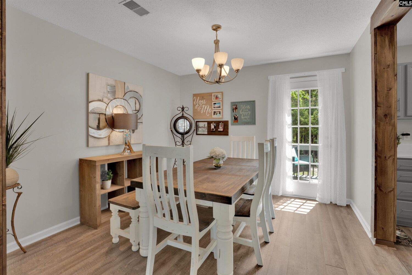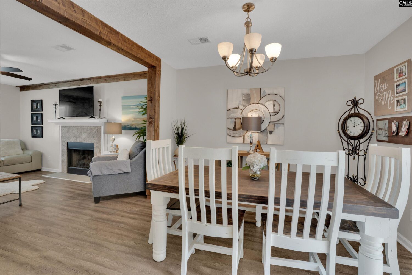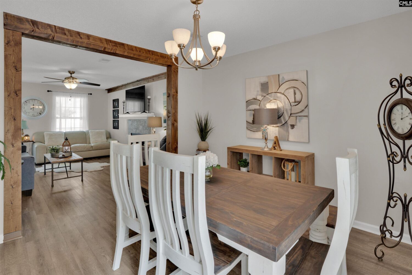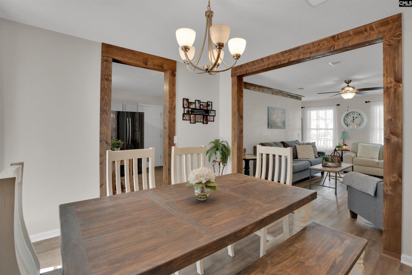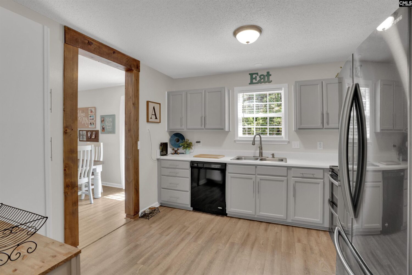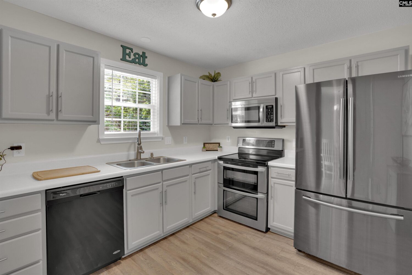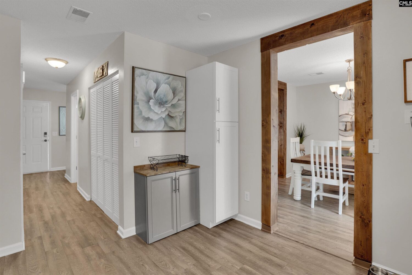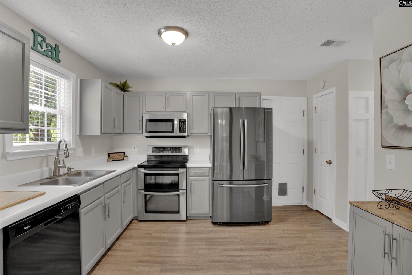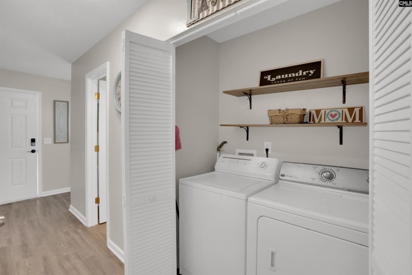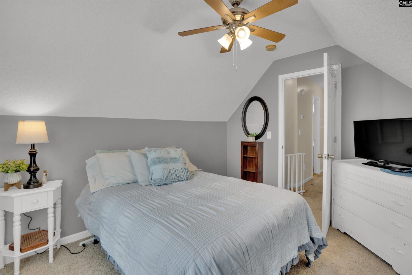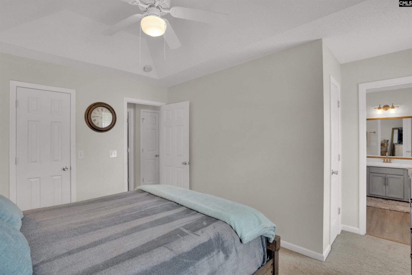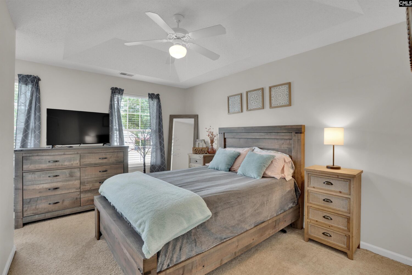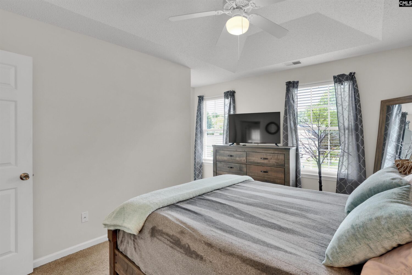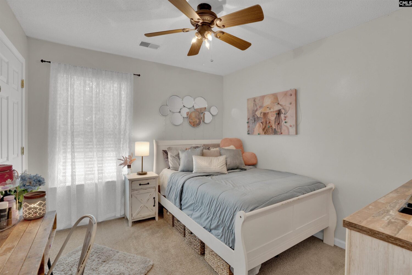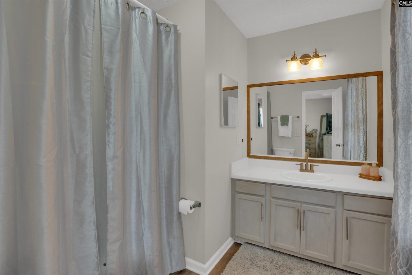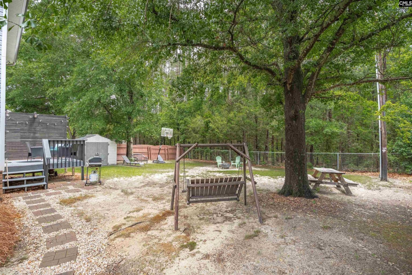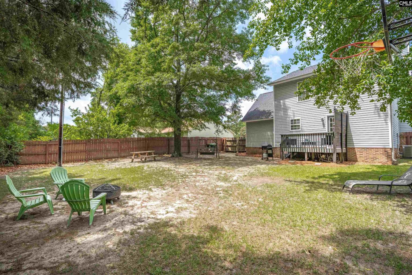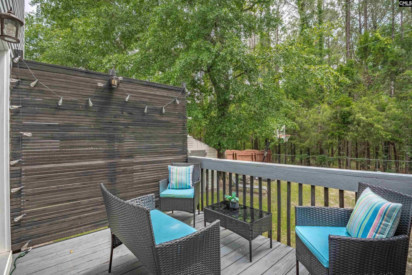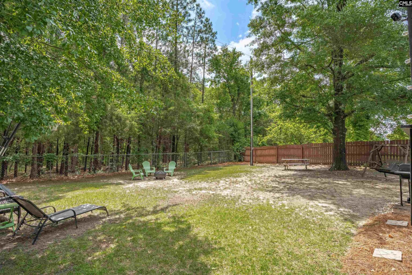117 Rosewood Lane
- 3 beds
- 3 baths
- 1454 sq ft
Basics
- Date added: Added 3 days ago
- Listing Date: 2025-05-09
- Category: RESIDENTIAL
- Type: Single Family
- Status: ACTIVE
- Bedrooms: 3
- Bathrooms: 3
- Half baths: 1
- Floors: 2
- Area, sq ft: 1454 sq ft
- Lot size, acres: 0.19 acres
- Year built: 2002
- MLS ID: 608268
- TMS: 005223-01-006
- Full Baths: 2
Description
-
Description:
Quaint, full of charm, and truly a must-see! This lovingly maintained home features new front landscaping, freshly painted kitchen cabinets, and thoughtful personal touches throughout that make it feel instantly welcoming. The living room offers hardwood laminate floors and a cozy fireplaceâperfect for relaxing evenings. A spacious kitchen with ample cabinetry and a pantry flows into a separate dining area, great for everyday meals or entertaining. Upstairs, the ownerâs suite includes a private bath and walk-in closet, along with two additional bedrooms and a generous bonus room over the garage. Step outside to your own private retreat with a large deck, wood privacy fencing on both sides, and a peaceful wooded backdrop. Ideally located near LHS and shopping, this home offers charm, comfort, and a wonderfully private setting. Disclaimer: CMLS has not reviewed and, therefore, does not endorse vendors who may appear in listings.
Show all description
Location
- County: Lexington County
- Area: Lexington and surrounding area
- Neighborhoods: SC, SHADOWBROOKE
Building Details
- Price Per SQFT: 181.57
- Style: Traditional
- New/Resale: Resale
- Foundation: Slab
- Heating: Heat Pump 2nd Lvl
- Cooling: Central
- Water: Public
- Sewer: Public
- Garage Spaces: 1
- Basement: No Basement
- Exterior material: Vinyl
Amenities & Features
- Pool on Property: No
- Garage: Garage Attached, Front Entry
HOA Info
- HOA: Y
- HOA Fee Per: Yearly
- Hoa Fee: $75
- HOA Includes: Common Area Maintenance
School Info
- School District: Lexington One
- Elementary School: Rocky Creek
- Secondary School: Beechwood Middle School
- High School: Lexington
Ask an Agent About This Home
Listing Courtesy Of
- Listing Office: Coldwell Banker Realty
- Listing Agent: Janeth, Butler
