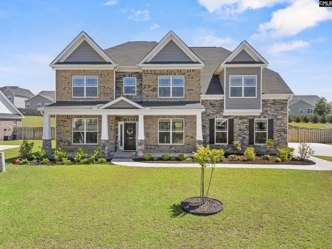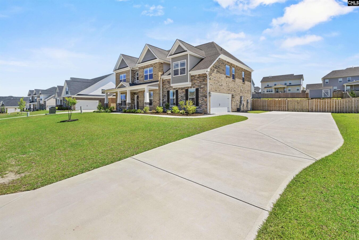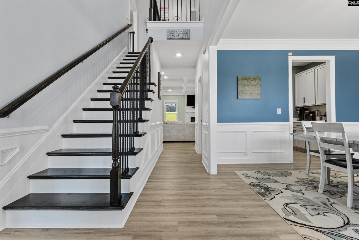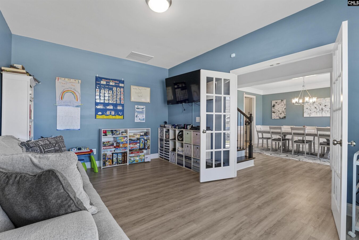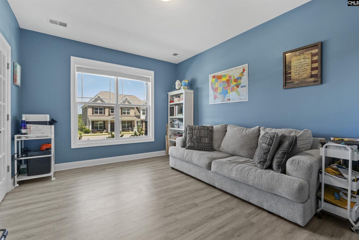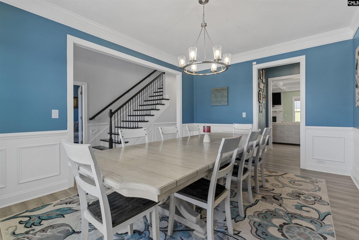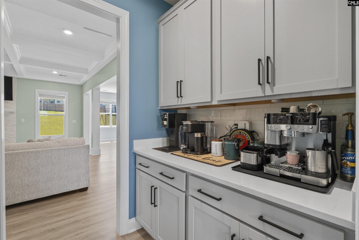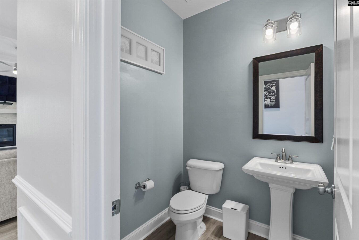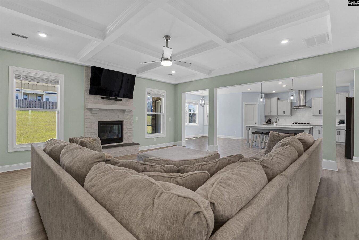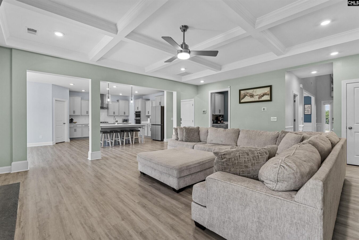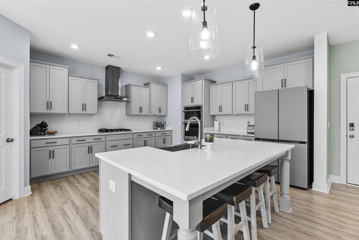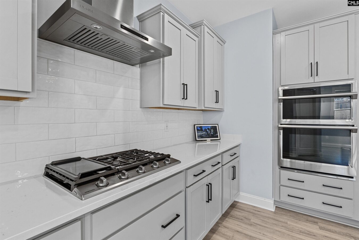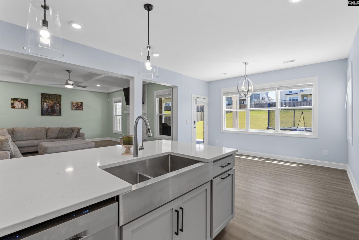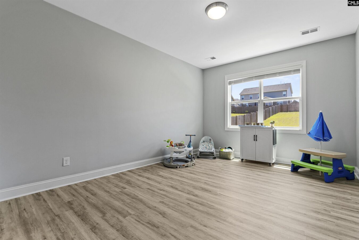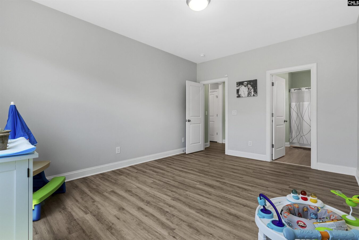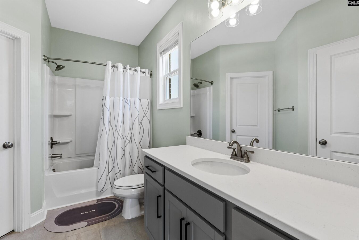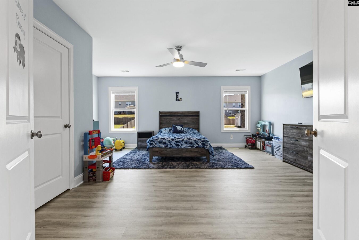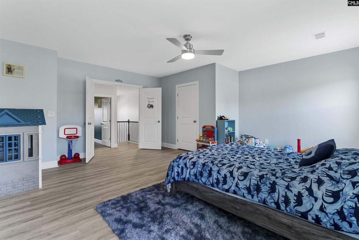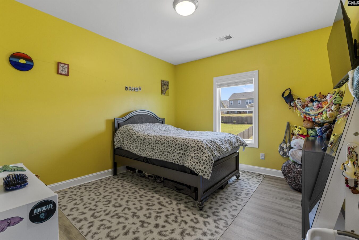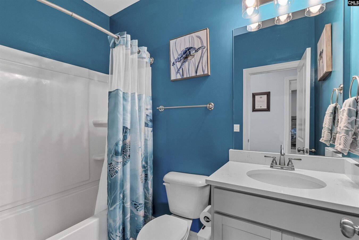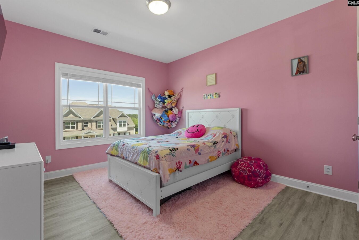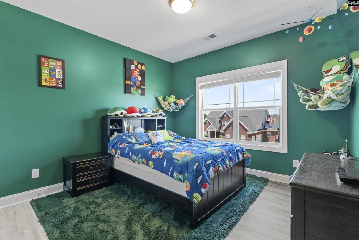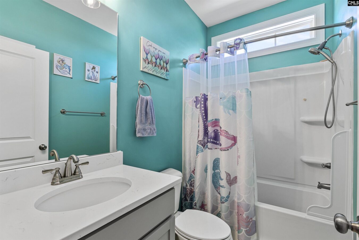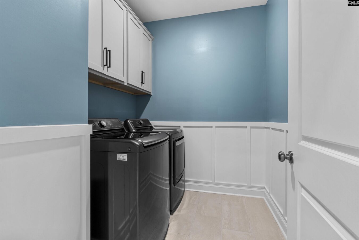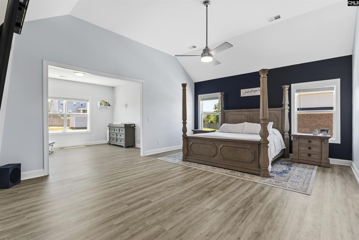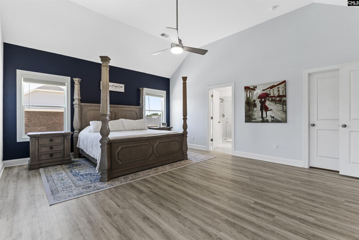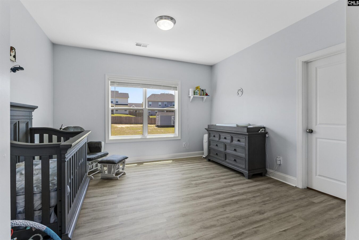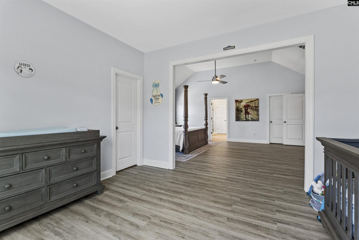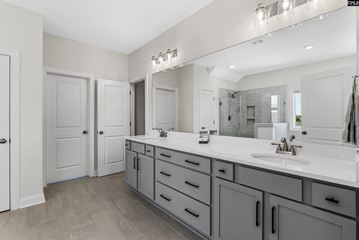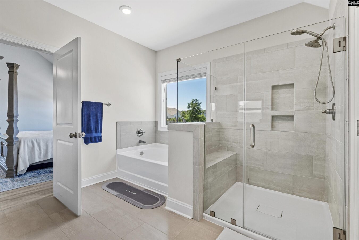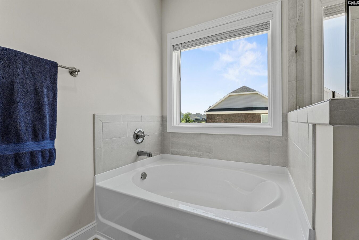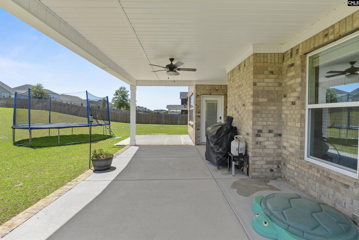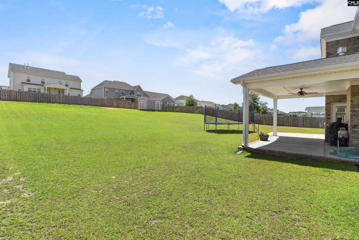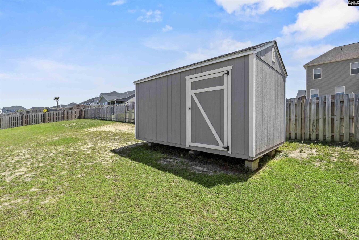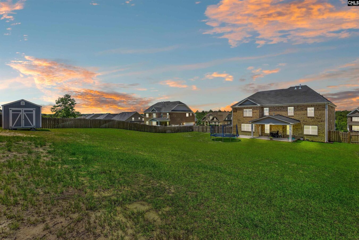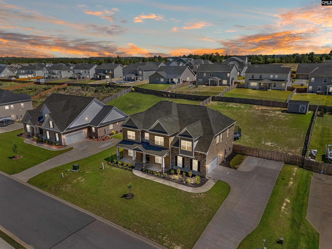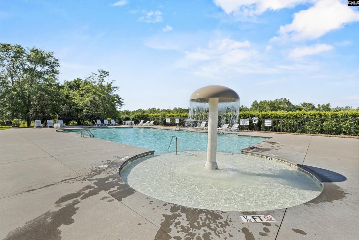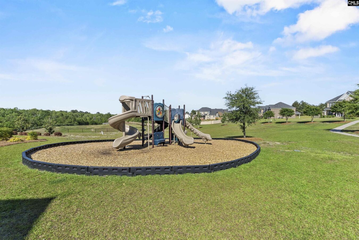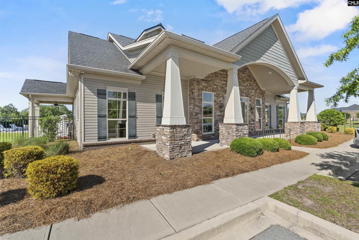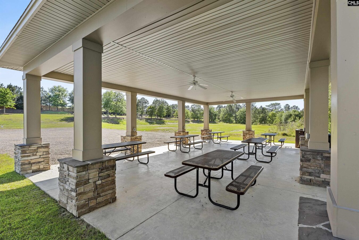1176 Long Ridge Way
1176 Long Ridge Wy, Lexington, SC 29073, USA- 5 beds
- 4 baths
Basics
- Date added: Added 4 weeks ago
- Listing Date: 2025-05-09
- Price per sqft: $158.60
- Category: RESIDENTIAL
- Type: Single Family
- Status: ACTIVE
- Bedrooms: 5
- Bathrooms: 4
- Floors: 2
- Year built: 2023
- TMS: 006411-01-130
- MLS ID: 608241
- Pool on Property: No
- Full Baths: 4
- Financing Options: Assumable,Cash,Conventional,FHA,Rural Housing Eligible,VA
- Cooling: Central
Description
-
Description:
Seller to provide $5,000 in allowance toward buyerâs closing costs, rate buy-down, or paint with an acceptable agreement to purchase. Step into elevated living with the highly sought-after Springfield floorplanâboasting over 4,000 sq ft of luxurious living space. This stunning 5-bedroom, 4.5-bath home features a bonus room with a closet, easily transforming into a 6TH BEDROOM, playroom or luxe media lounge. Upon entering, you are greeted with a grand two-story foyer and designer LVP flooring throughout the entire home. The living space boasts a beautiful, coffered ceiling and stone fireplace. The chefâs kitchen dazzles with high-end finishes, gleaming quartz countertops, an expansive island, and abundant cabinetry. An office with French doors and full guest suite completes the first level. Upstairs you will find 3 secondary bedrooms, the laundry room with upgraded cabinetry, the bonus room/6th bedroom and 2 full secondary bathrooms. Unwind in the impressive owner's suite with vaulted ceilings, a sitting area, THREE walk-in closets, and a spa-inspired bathroom featuring dual vanities, a tiled shower with seating, and a luxurious garden tub. Outdoor living is enhanced with a fully fenced yard, covered back porch, extended patio and a dedicated storage shed. The driveway has also been extended to allow room for all of your guests, and the side-load 2 car garage is aesthetically pleasing. Located in Lexingtonâs prestigious Longview community, residents enjoy premier amenities including a pool, clubhouse, athletic field, playground, and picnic areaâall nestled within a sidewalk-lined neighborhood perfect for evening strolls. 5.125 APR assumable VA loan. Disclaimer: CMLS has not reviewed and, therefore, does not endorse vendors who may appear in listings.
Show all description
Location
- County: Lexington County
- City: Lexington
- Area: Lexington and surrounding area
- Neighborhoods: Arbor at Longview
Building Details
- Heating features: Gas 1st Lvl
- Garage: Garage Attached, side-entry
- Garage spaces: 2
- Foundation: Slab
- Water Source: Public
- Sewer: Public
- Style: Traditional
- Basement: No Basement
- Exterior material: Brick-All Sides-AbvFound, Stone
- New/Resale: Resale
Amenities & Features
HOA Info
- HOA: Y
- HOA Fee: $615
- HOA Fee Per: Yearly
- HOA Fee Includes: Clubhouse, Common Area Maintenance, Green Areas, Playground, Pool, Sidewalk Maintenance, Street Light Maintenance
Nearby Schools
- School District: Lexington One
- Elementary School: Deerfield
- Middle School: Carolina Springs
- High School: White Knoll
Ask an Agent About This Home
Listing Courtesy Of
- Listing Office: Real Broker LLC
- Listing Agent: Krystle, Nicholas
