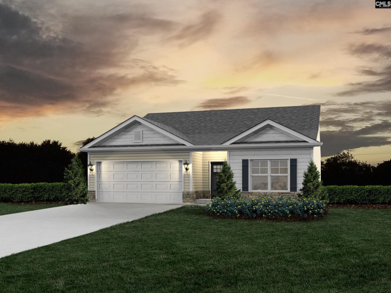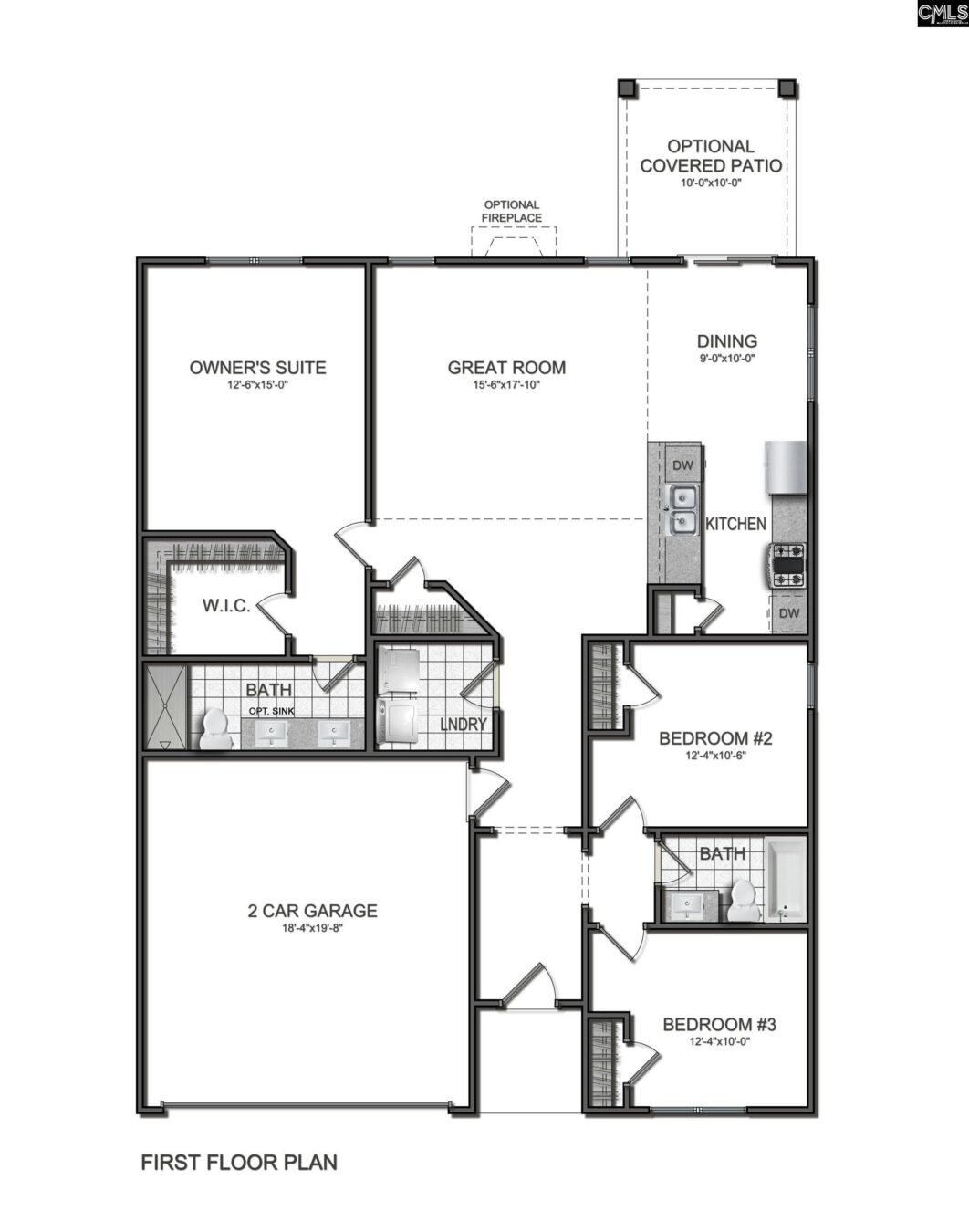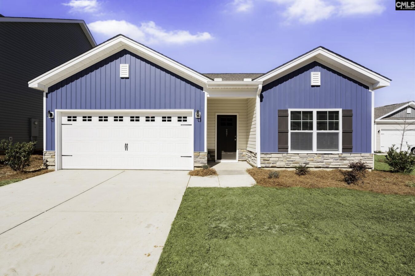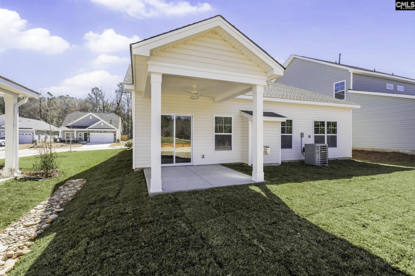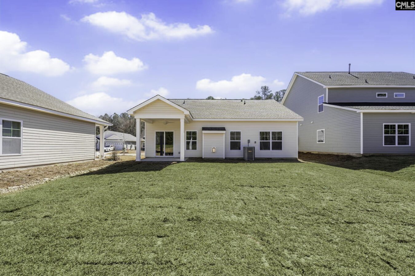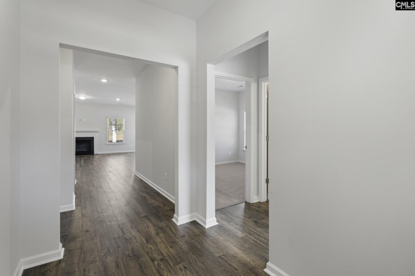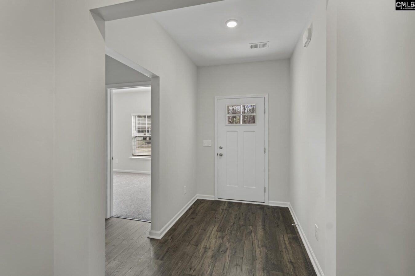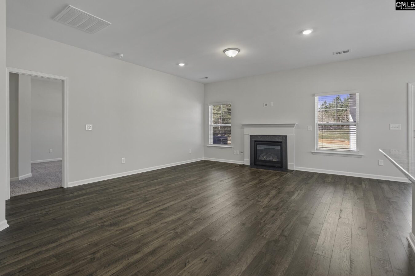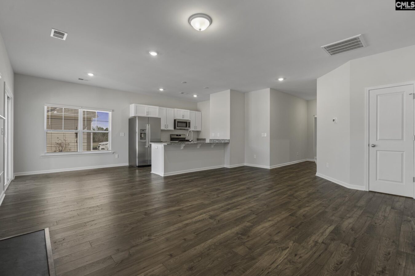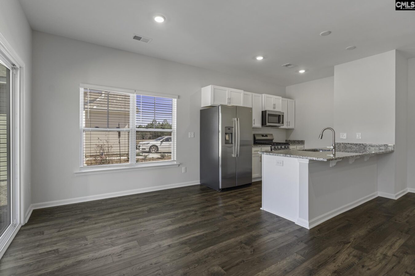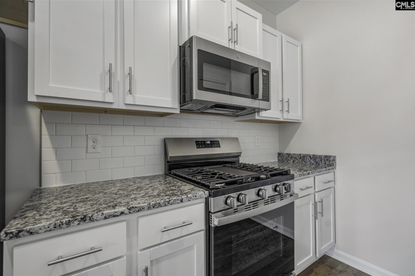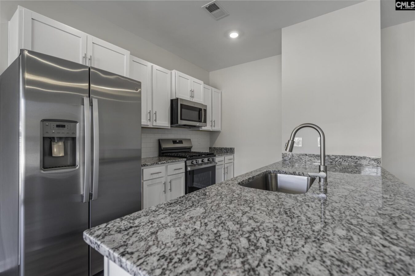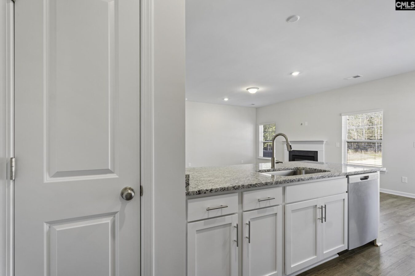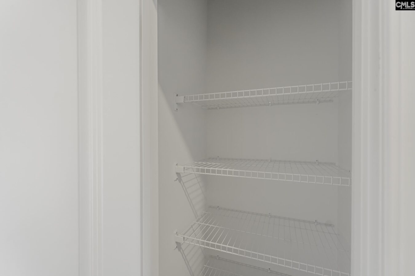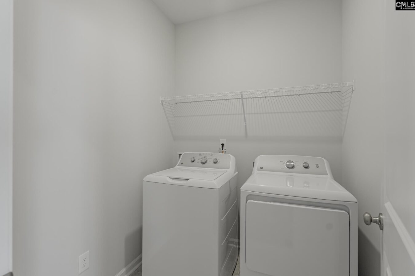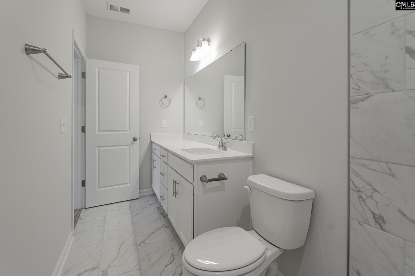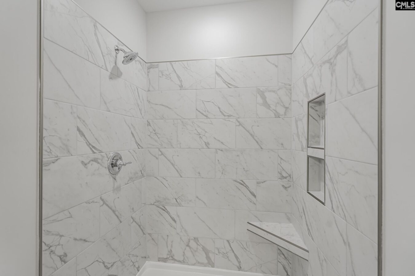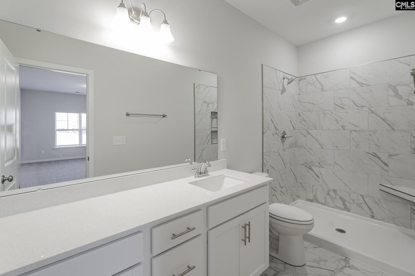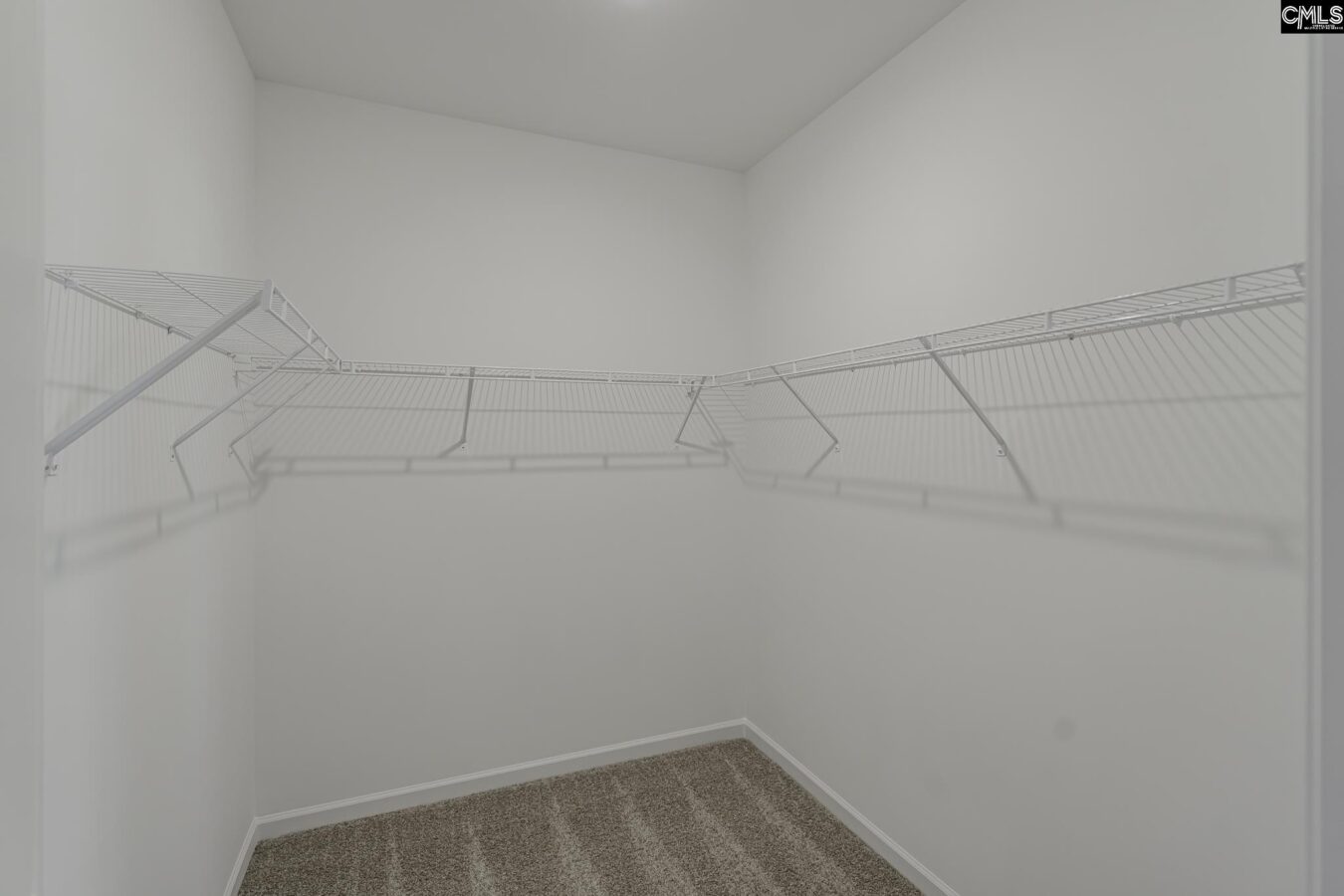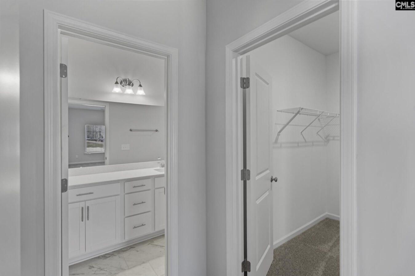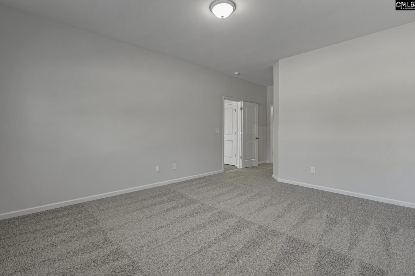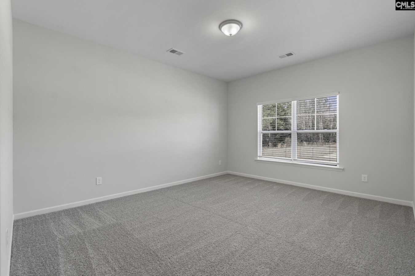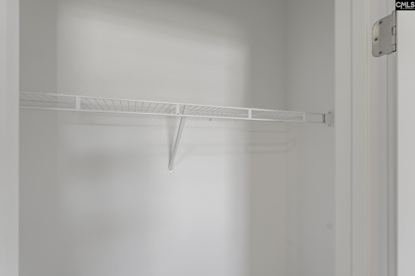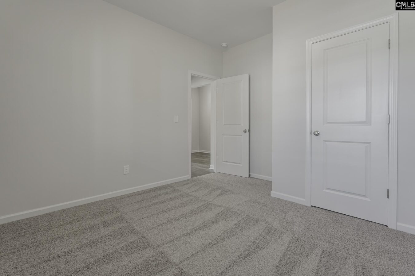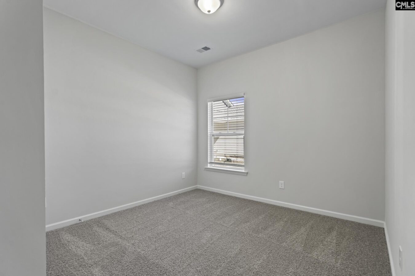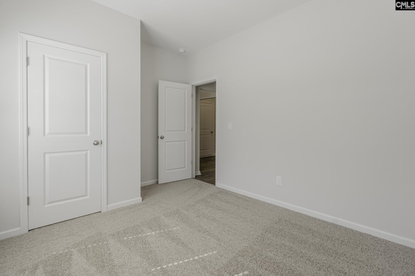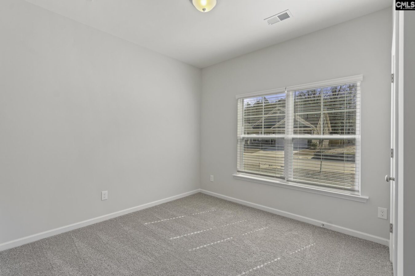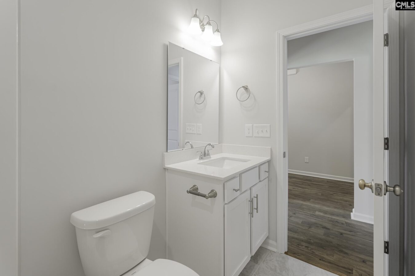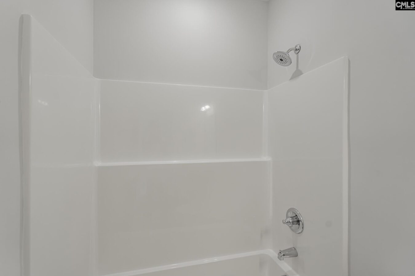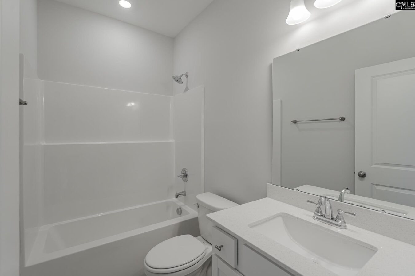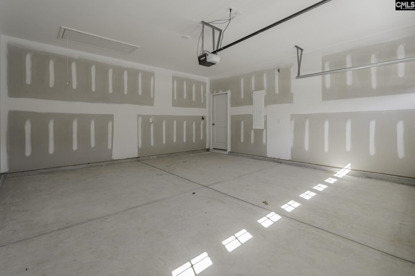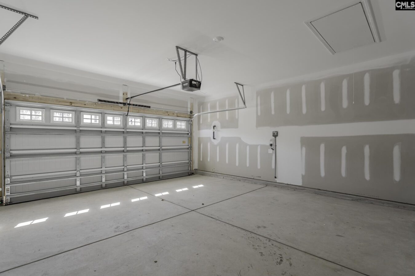119 Middlesex Court
1292 Commerce Dr, Lugoff, SC 29078, USA- 3 beds
- 1 bath
Basics
- Date added: Added 4 weeks ago
- Listing Date: 2025-04-07
- Price per sqft: $194.90
- Category: RESIDENTIAL
- Type: Single Family
- Status: ACTIVE
- Bedrooms: 3
- Bathrooms: 1
- Floors: 1
- Year built: 2025
- TMS: 3090000034
- MLS ID: 605877
- Full Baths: 1
- Financing Options: Cash,Conventional,Rural Housing Eligible,FHA,VA
- Cooling: Central
Description
-
Description:
HOME IS UNDER CONSTRUCTION- estimated completion July/August. The Lancaster is designed to feel like home the moment you step inside. The open-concept great room welcomes you with its bright, airy feel, seamlessly flowing into the dining area. Itâs the perfect space for everything from cozy nights in to entertaining friends and family. The kitchen is not only stylish but also practical, featuring a breakfast bar where you can enjoy a quick meal or catch up over coffee. Plus, there's easy access to the pantry, so storage is never an issue.Convenience is key in this home, with a laundry area and half bath located just off the kitchen, making everyday tasks that much easier. All three bedrooms are conveniently located on the main floor, offering privacy and comfort. The Ownerâs Suite is a peaceful retreat, complete with a spacious walk-in closet and direct access to a full bathâeverything you need for a restful and relaxing end to your day.With its thoughtful layout and warm, welcoming design, The Lancaster is a place you can truly picture yourself making memories in.This home is USDA eligible. $3,500 in closing costs with use of builder's preferred lender, Stewart Wingo at Ameris Bank.Disclaimer: CMLS has not reviewed and therefore does not endorse vendors who may appear in listings. Disclaimer: CMLS has not reviewed and, therefore, does not endorse vendors who may appear in listings.
Show all description
Location
- County: Kershaw County
- City: Lugoff
- Area: Kershaw County West - Lugoff, Elgin
- Neighborhoods: SYLVAN RIDGE
Building Details
- Heating features: Central
- Garage: Garage Attached, Front Entry
- Garage spaces: 2
- Foundation: Slab
- Water Source: Public
- Sewer: Public
- Style: Traditional
- Basement: No Basement
- Exterior material: Vinyl
- New/Resale: New
HOA Info
- HOA: Y
- HOA Fee Per: Yearly
Nearby Schools
- School District: Kershaw County
- Elementary School: Wateree
- Middle School: Lugoff-Elgin
- High School: Lugoff-Elgin
Ask an Agent About This Home
Listing Courtesy Of
- Listing Office: ERA Wilder Realty
- Listing Agent: Kirsten, Hauge
