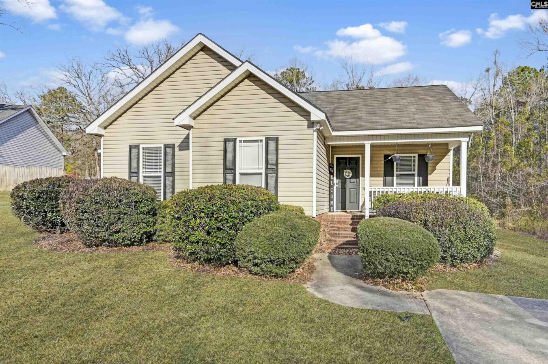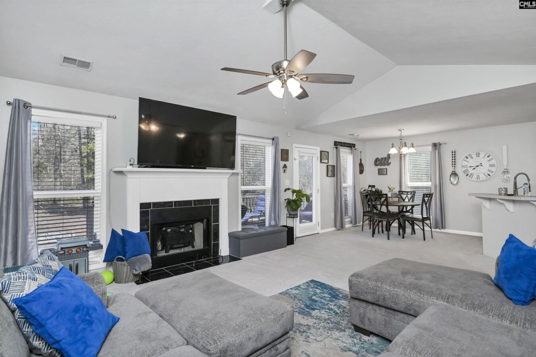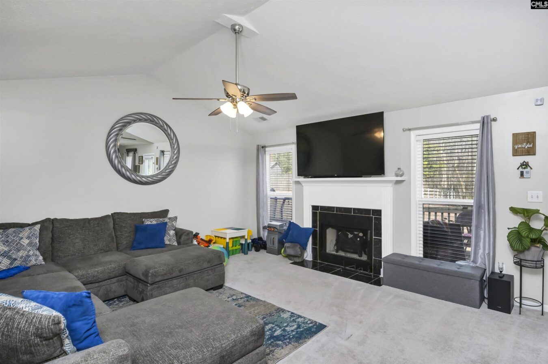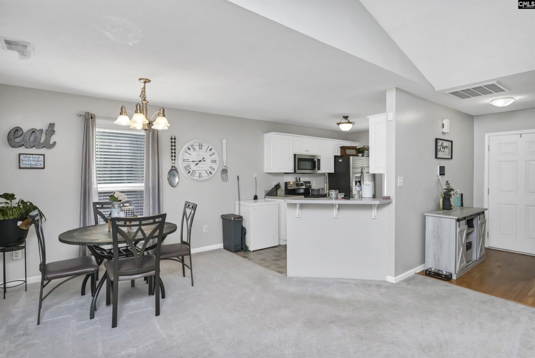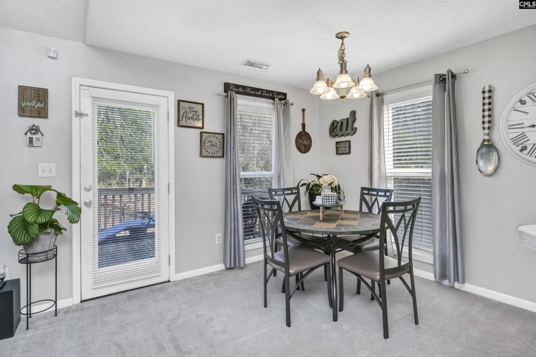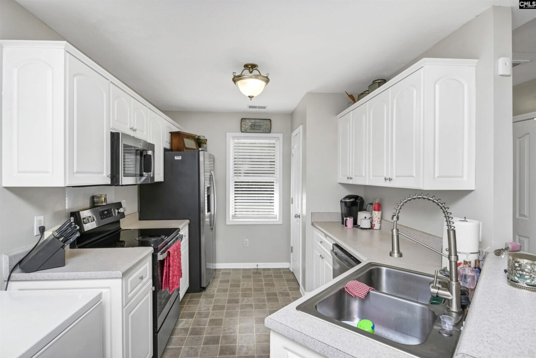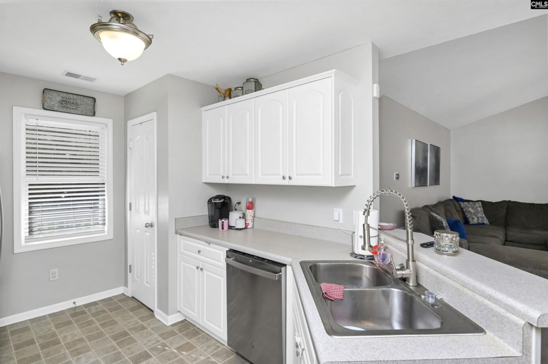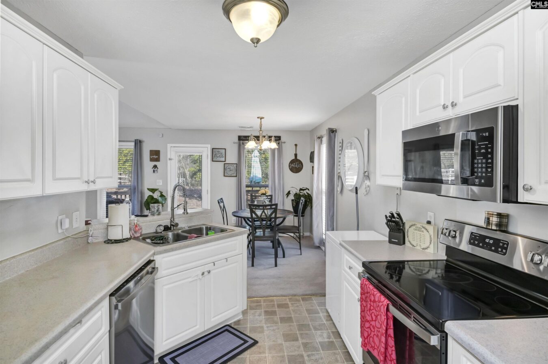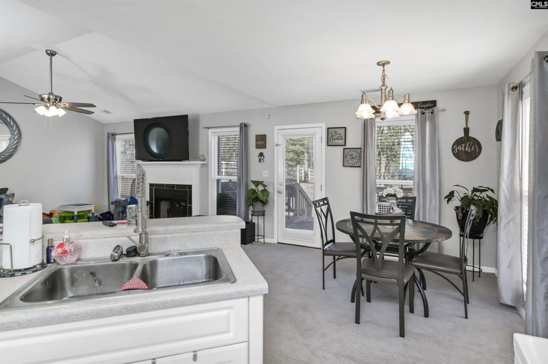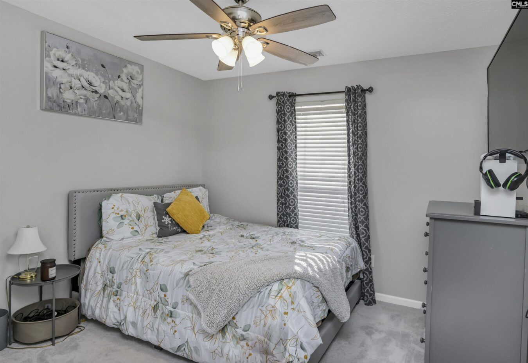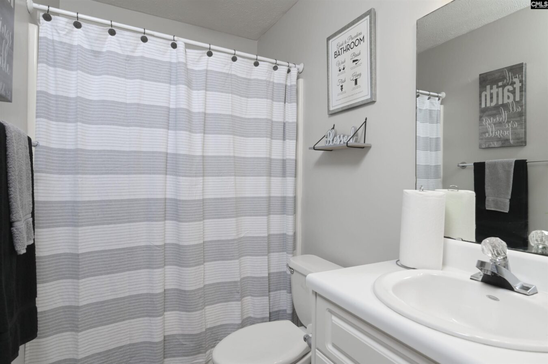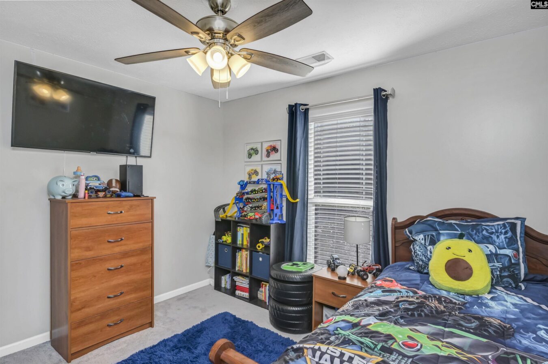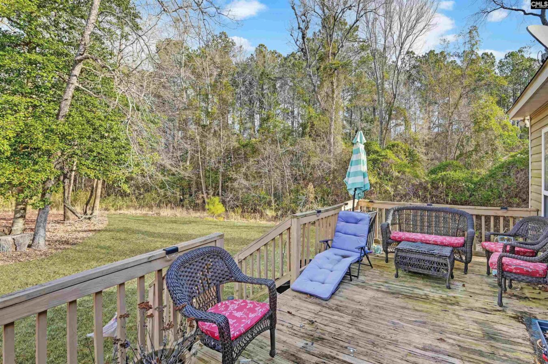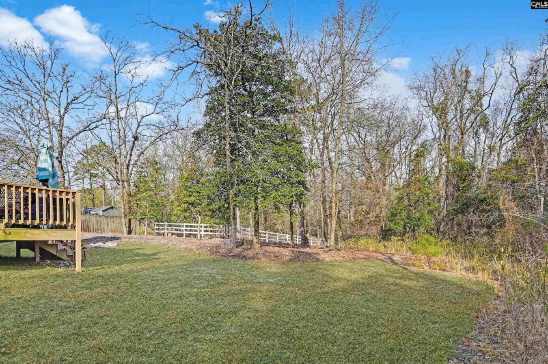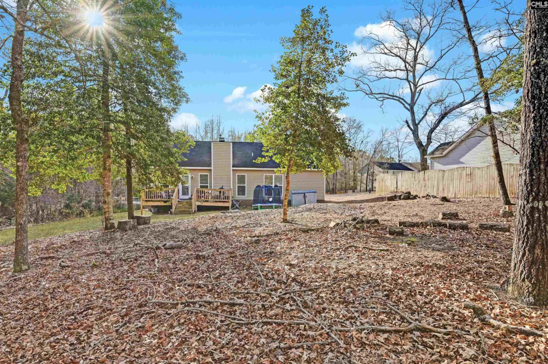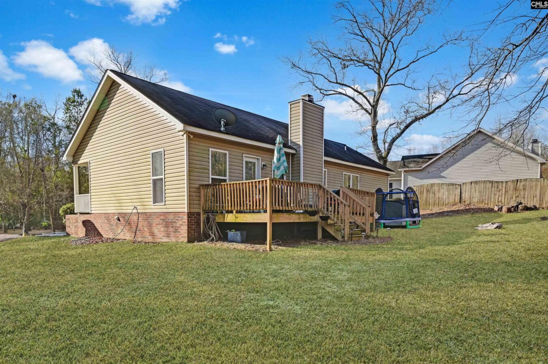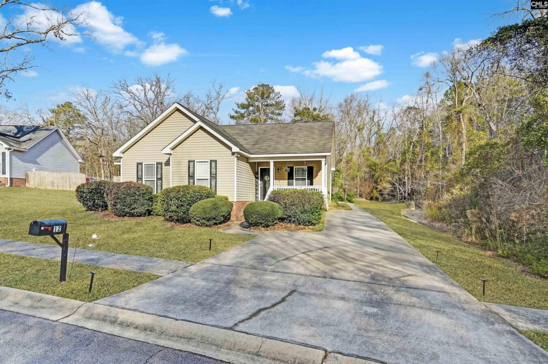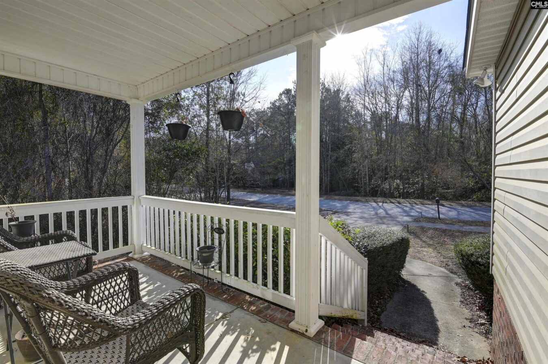12 Olive Branch Court
12 Olive Branch Ct, Elgin, SC 29045, USA- 3 beds
- 2 baths
Basics
- Date added: Added 1 month ago
- Listing Date: 2025-02-04
- Price per sqft: $181.22
- Category: RESIDENTIAL
- Type: Single Family
- Status: ACTIVE
- Bedrooms: 3
- Bathrooms: 2
- Year built: 2006
- TMS: 359-03-02-072
- MLS ID: 601403
- Pool on Property: No
- Full Baths: 2
- Cooling: Central
Description
-
Description:
BEAUTIFUL HOME NESTLED ON A QUIET CUL-DE-SAC IN DESIRABLE WOODTRACE NEIGHBORHOOD! This 3 bed/2 bath home is full of amazing features. Natural light spills throughout the flowing layout as you move from one room to the next. The large living room features high, vaulted ceilings, cozy wood burning fireplace and open access to the kitchen! The spacious and bright eat-in kitchen boasts a bar for seating, stainless steel appliances, pantry and tons of counter and cabinet space making cooking a breeze! The owner's suite has a walk-in closet and spa-like en suite with soaking tub, double vanity and separate shower! Each additional bedroom features ample closet space and lovely shared full bath. Enjoy relaxing or entertaining on the deck that looks out onto the large backyard! Check out associated docs for Lender Credit Info for buyers!! Disclaimer: CMLS has not reviewed and, therefore, does not endorse vendors who may appear in listings.
Show all description
Location
- County: Kershaw County
- City: Elgin
- Area: Kershaw County West - Lugoff, Elgin
- Neighborhoods: WOODTRACE
Building Details
- Heating features: Central
- Garage: None
- Garage spaces: 0
- Foundation: Slab
- Water Source: Public
- Sewer: Public
- Style: Traditional
- Basement: No Basement
- Exterior material: Vinyl
- New/Resale: Resale
Amenities & Features
- Features:
HOA Info
- HOA: Y
- HOA Fee: $180
- HOA Fee Per: Yearly
Nearby Schools
- School District: Kershaw County
- Elementary School: Dobys Mill
- Middle School: Leslie M Stover
- High School: Lugoff-Elgin
Ask an Agent About This Home
Listing Courtesy Of
- Listing Office: Keller Williams The Downing Group
- Listing Agent: Madison, Benedetto
