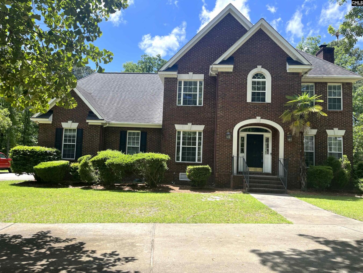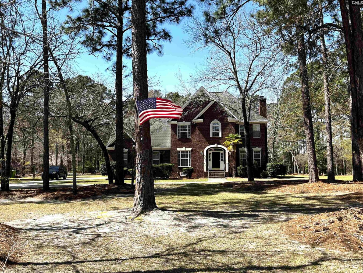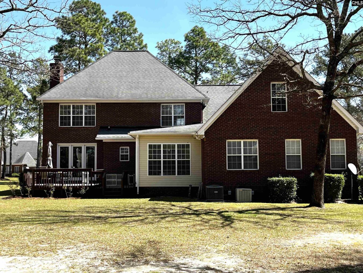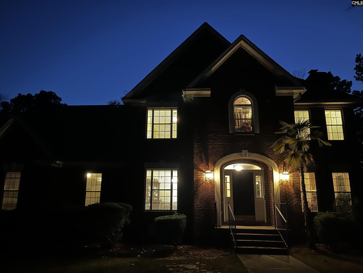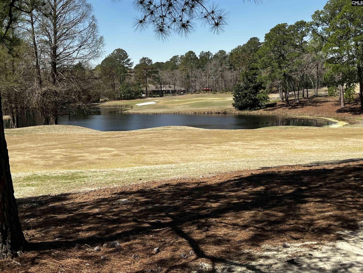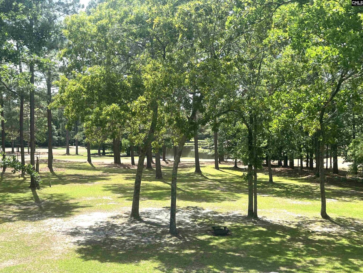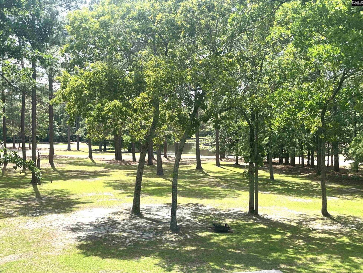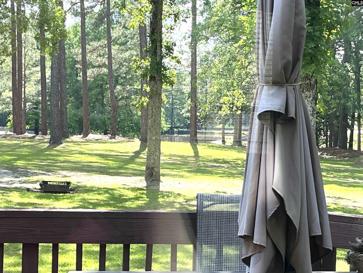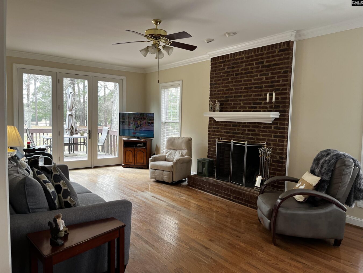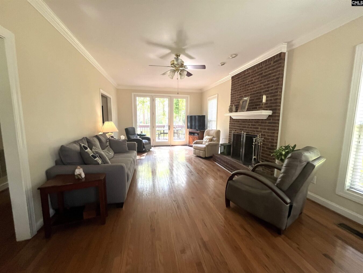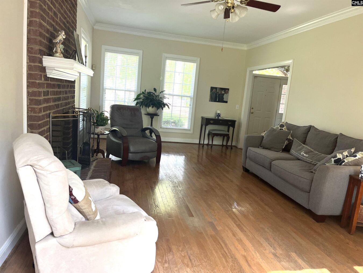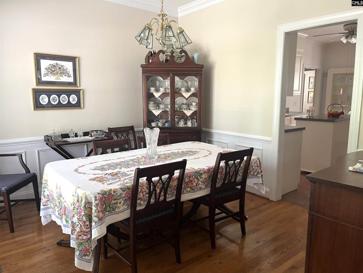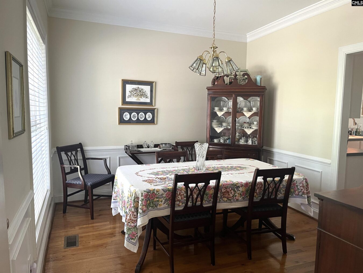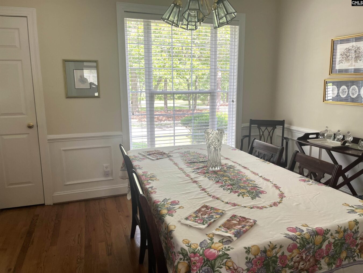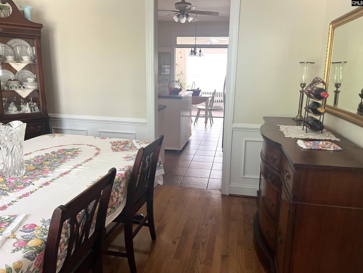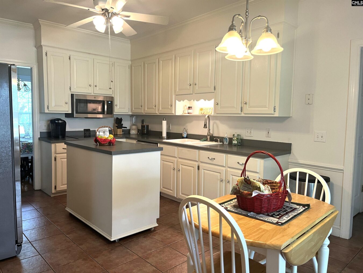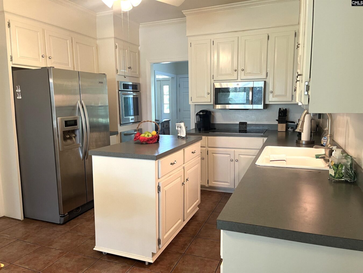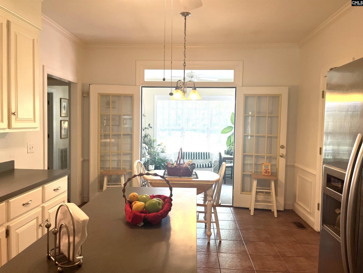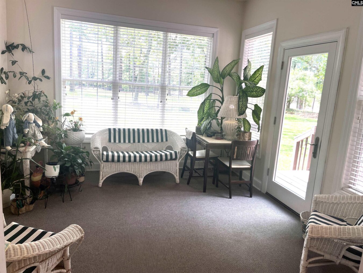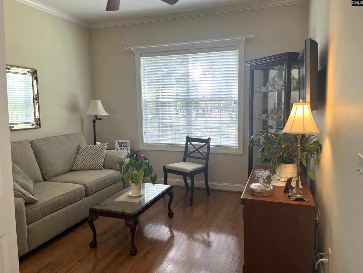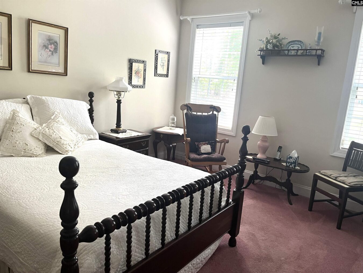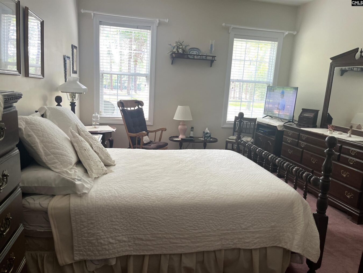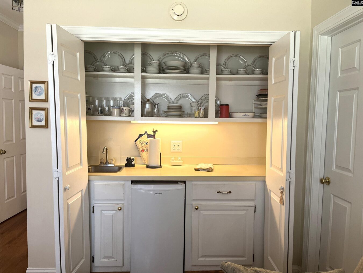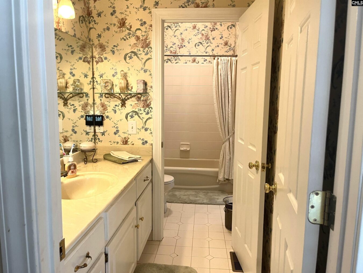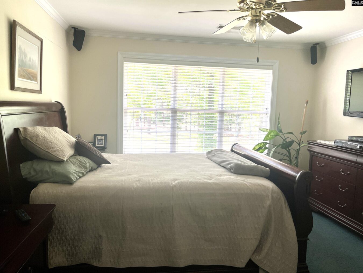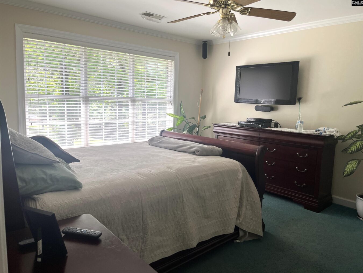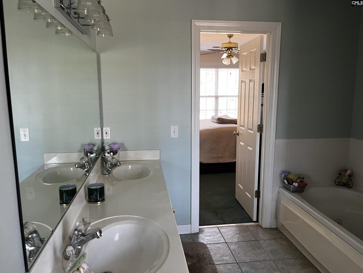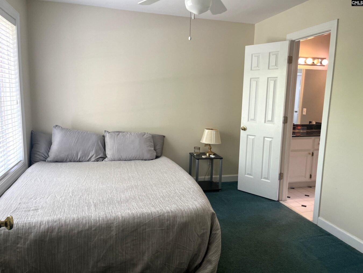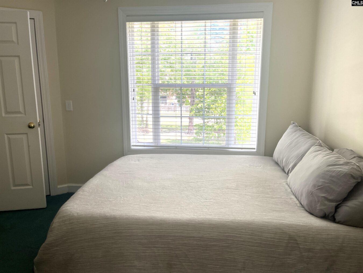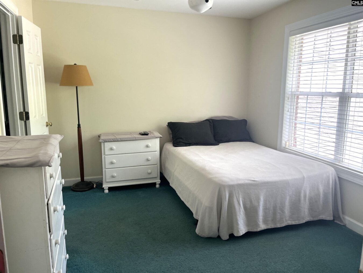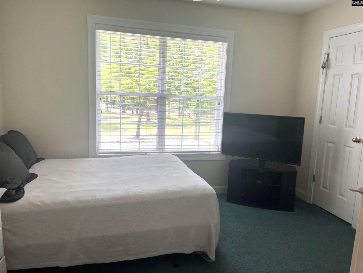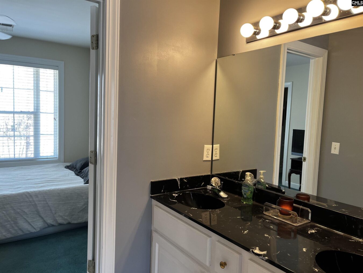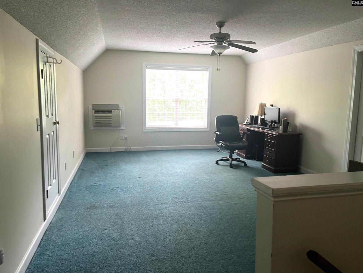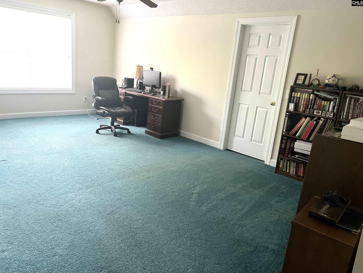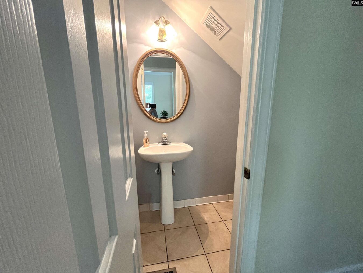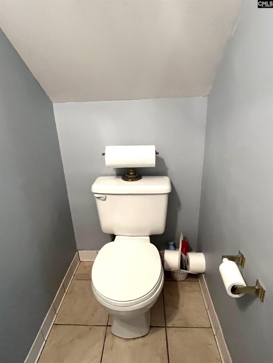120 Overlook Drive
120 Overlook Dr, Blythewood, SC 29016, USA- 5 beds
- 3 baths
Basics
- Date added: Added 4 weeks ago
- Listing Date: 2025-04-30
- Price per sqft: $192.17
- Category: RESIDENTIAL
- Type: Single Family
- Status: ACTIVE
- Bedrooms: 5
- Bathrooms: 3
- Floors: 2
- Lot size, acres: 1.1 acres acres
- Year built: 1998
- TMS: 17700-04-43
- MLS ID: 607575
- Pool on Property: No
- Full Baths: 3
- Financing Options: Cash,Conventional,FHA,VA
- Cooling: Central,Heat Pump 1st Lvl,Heat Pump 2nd Lvl
Description
-
Description:
Custom built, one family owned, all brick, beautiful home on over an acre on the Columbia Country Club golf course in Longcreek (12th Green and 15th Fairway)...exceptional views of course and water. Allowance for either desired upgrades or closing costs will be considered with strong/firm offers. 4-5 Bedrooms; 3 1/2 Baths; In-law or nanny suite on 1st floor includes 1st large bedroom/primary option; den/LR/office; wet bar/mini kitchen; full bath with separate toilet/shower area; separate walk-in closet; French doors leading to all-season sunroom; 2nd large primary suite on the 2nd floor with another large full bath with jetted tub; separate toilet/shower area; double vanity; 2 closets (one walk-in); gorgeous views from large oversized windows of the course (greens and water); bedrooms 3 & 4 share a "Jack & Jill" full bath...double vanity and separate toilet/shower room...both of these bedrooms have walk-in closets. The 5th bedroom option is the room over the garage which has a space for a large closet on one side and unfinished space on the other side...perfect for adding another bath if new owners choose. Landscaping has earned multiple "Yard of the Month" awards. Large circular drive...could accommodate up to 15+ cars; Formal dining room; huge great room overlooking the deck and course; and kitchen with stainless steel appliances, white cabinets, island, pantry, and eat-in area adjoining the sunroom through French doors. Fireplace has remote controlled gas logs. Exterior has custom made gutters that match the brick color/tones. Hardwoods downstairs in central rooms with carpet in bedroom areas. Listing agent is property owner. Disclaimer: CMLS has not reviewed and, therefore, does not endorse vendors who may appear in listings.
Show all description
Location
- County: Richland County
- City: Blythewood
- Area: Columbia Northeast
- Neighborhoods: LONGCREEK
Building Details
- Heating features: Central,Heat Pump 1st Lvl,Heat Pump 2nd Lvl
- Garage: Garage Attached, side-entry
- Garage spaces: 2
- Foundation: Crawl Space
- Water Source: Well
- Sewer: Septic
- Style: Traditional,Williamsburg
- Basement: No Basement
- Exterior material: Brick-All Sides-AbvFound
- New/Resale: Resale
Amenities & Features
HOA Info
- HOA: Y
- HOA Fee: $375
- HOA Fee Per: Yearly
- HOA Fee Includes: Common Area Maintenance, Green Areas, Playground
Nearby Schools
- School District: Richland Two
- Elementary School: Round Top
- Middle School: Blythewood
- High School: Blythewood
Ask an Agent About This Home
Listing Courtesy Of
- Listing Office: Keller Williams Realty
- Listing Agent: Debbie, Brumbaugh
