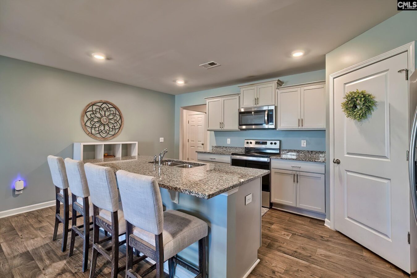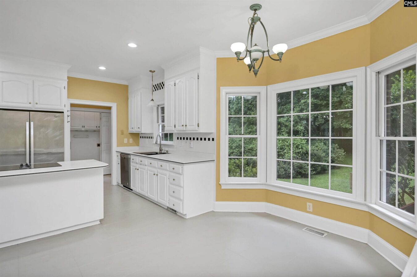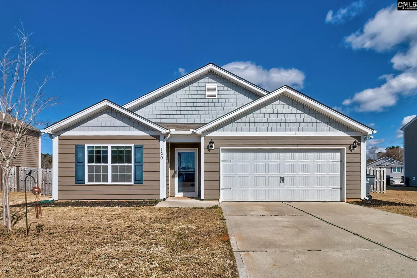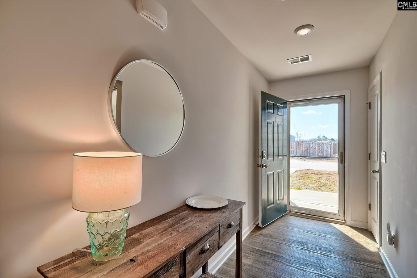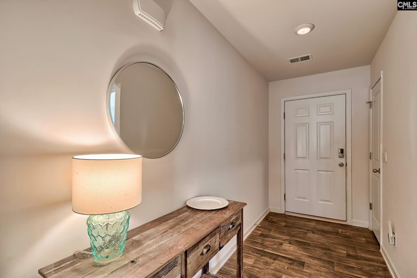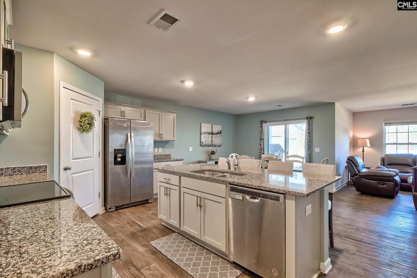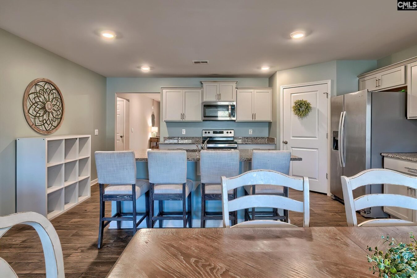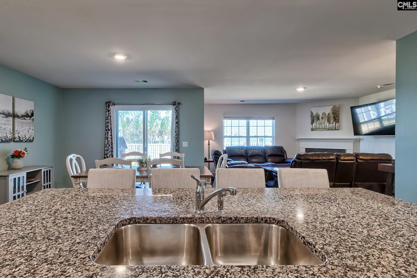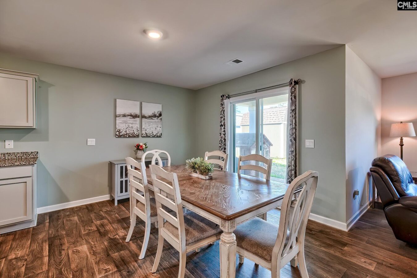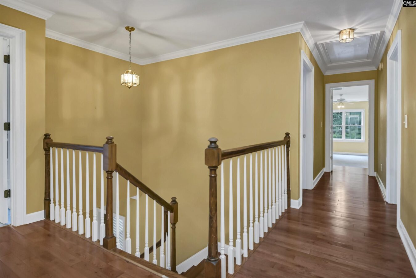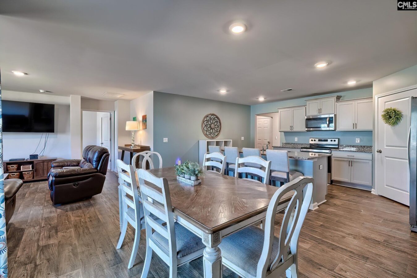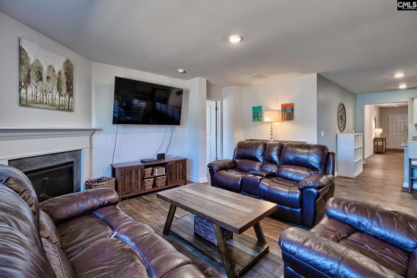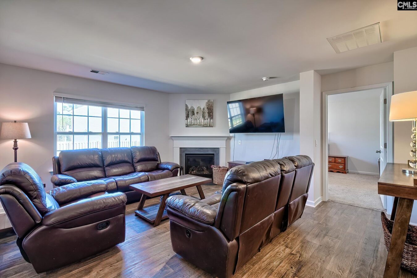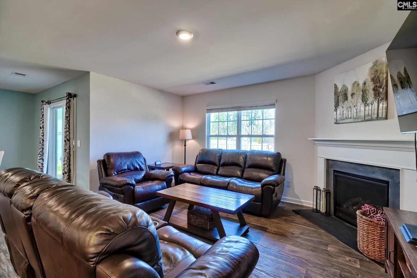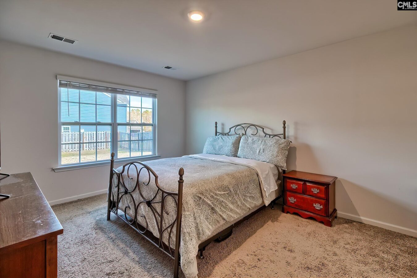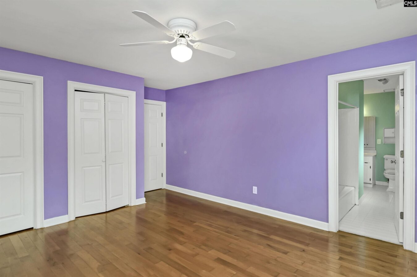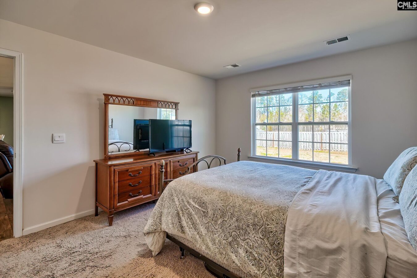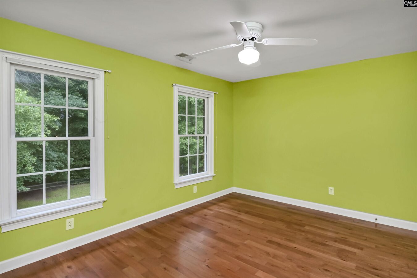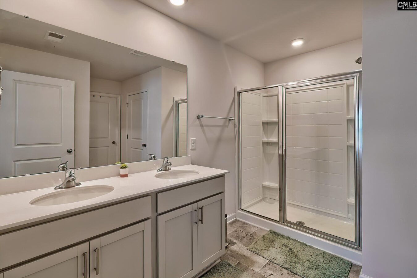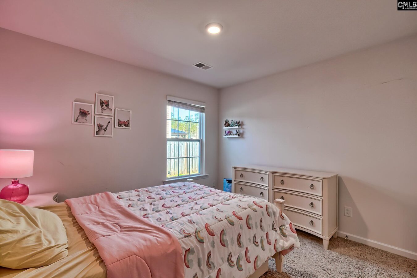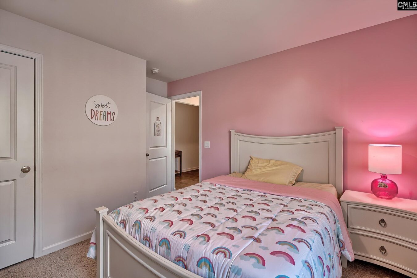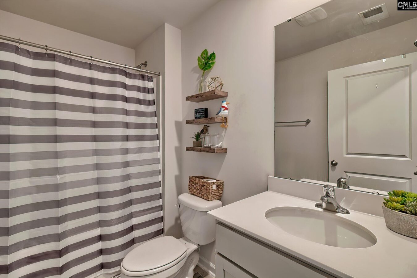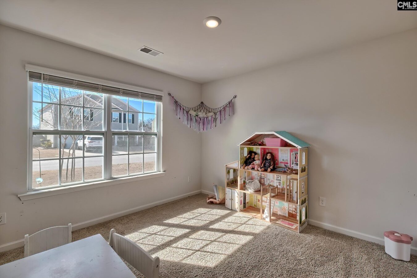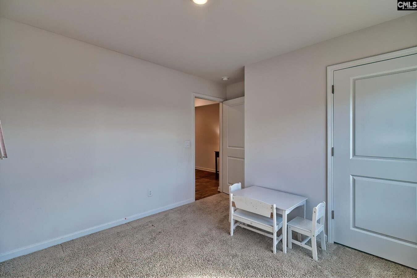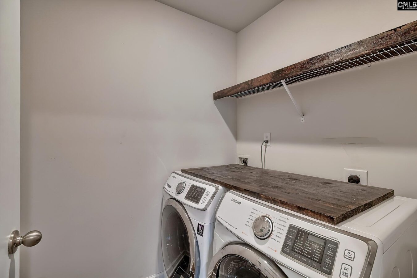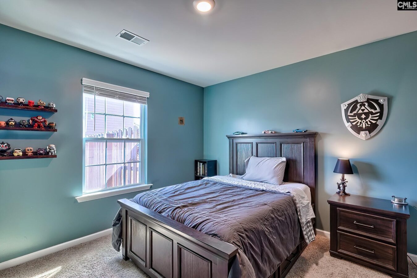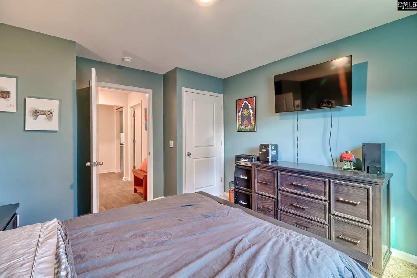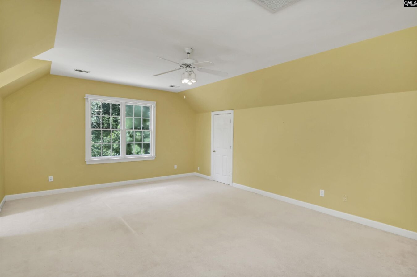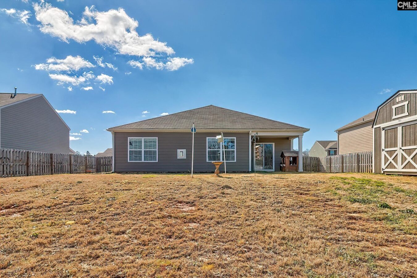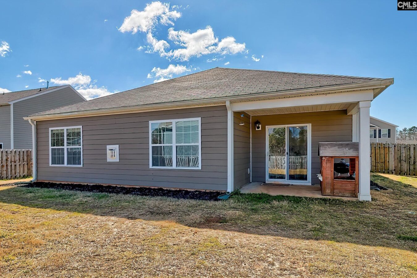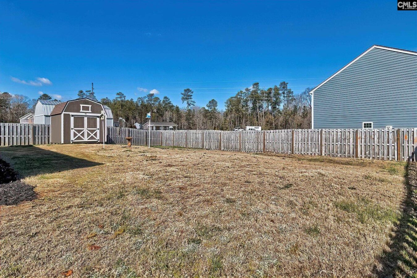120 Rushton Drive
120 Rushton Dr, Chapin, SC 29036, USA- 4 beds
- 2 baths
Basics
- Date added: Added 4 weeks ago
- Listing Date: 2025-03-13
- Price per sqft: $175.17
- Category: RESIDENTIAL
- Type: Single Family
- Status: Pending Contngnt/Inspect
- Bedrooms: 4
- Bathrooms: 2
- Floors: 1
- Year built: 2021
- TMS: 001201-01-007
- MLS ID: 604024
- Pool on Property: No
- Full Baths: 2
- Financing Options: Cash,Conventional,FHA,VA
- Cooling: Central
Description
-
Description:
Price Improvement!!! Move In Ready 4 Bedroom house! This Single Story Ranch floorplan; offers generous space throughout in an Inviting, Open Concept with Kitchen + ISLAND, Granite Countertops and Stainless Appliances. Refrigerator, Washer & Dryer all convey with home. Dining Area open to a Casual Living Area with Gas Fire Place and Extra Storage, all on ONE level. Spacious Master Suite and Walk-in Closet. 3 Additional Bedrooms with large Closets. Exterior: Hardi plank and brick, back and front gutters, Large yard with Storage Shed that conveys, Covered Patio; All gas community! Lexington 5 Schools! Great location close to shopping and entertainment. Just minutes from Lake Murray! Community Swimming Pool + Cabana. Open House this Sunday, April 27th 2:00-4:00pm. Disclaimer: CMLS has not reviewed and, therefore, does not endorse vendors who may appear in listings.
Show all description
Location
- County: Lexington County
- City: Chapin
- Area: Rural NW Rich Co & NE Lex Co - Chapin
- Neighborhoods: RUSHTON
Building Details
- Heating features: Gas 1st Lvl
- Garage: Garage Attached, Front Entry
- Garage spaces: 2
- Foundation: Slab
- Water Source: Public
- Sewer: Public
- Style: Ranch
- Basement: No Basement
- Exterior material: Fiber Cement-Hardy Plank
- New/Resale: Resale
Amenities & Features
HOA Info
- HOA: Y
- HOA Fee: $780
- HOA Fee Per: Yearly
- HOA Fee Includes: Common Area Maintenance, Pool
Nearby Schools
- School District: Lexington/Richland Five
- Elementary School: Chapin Elementary School
- Middle School: Chapin
- High School: Chapin
Ask an Agent About This Home
Listing Courtesy Of
- Listing Office: Coldwell Banker Realty
- Listing Agent: Tracey, Leaphart
