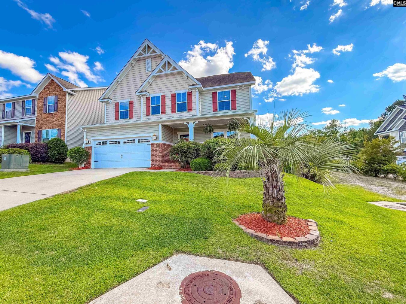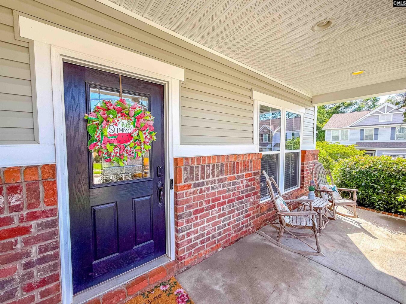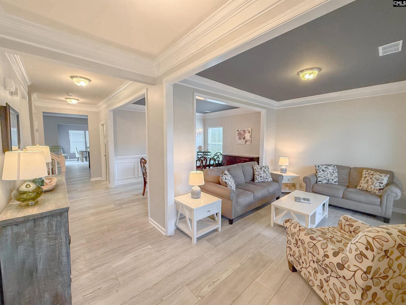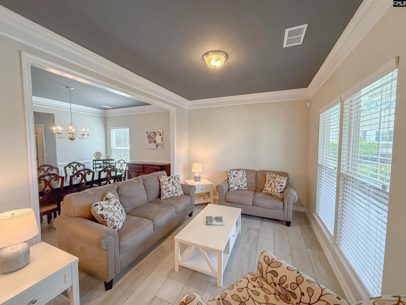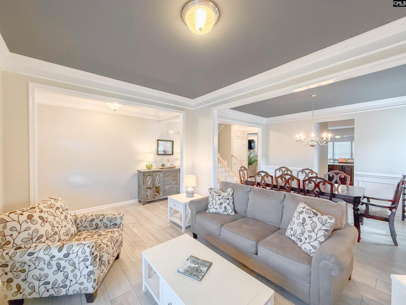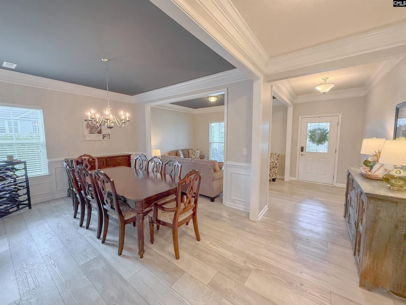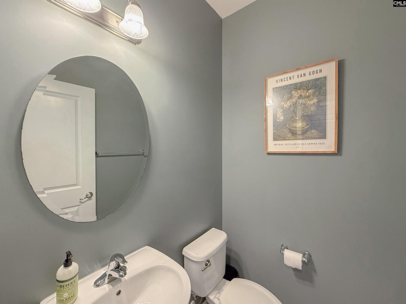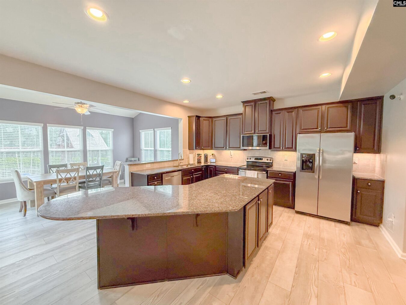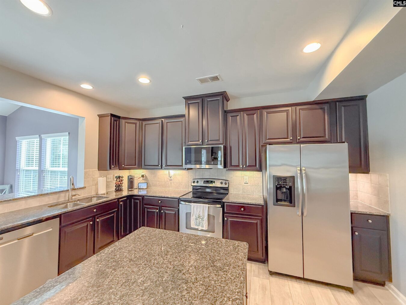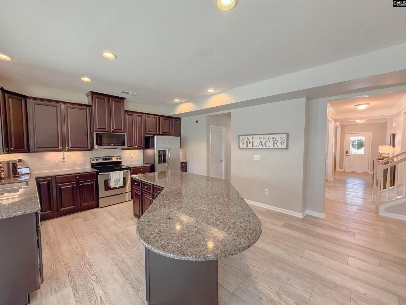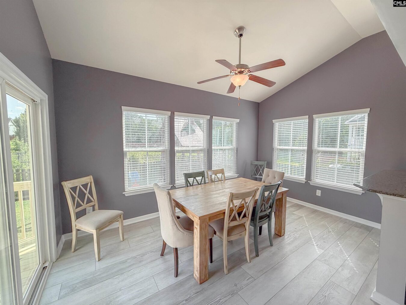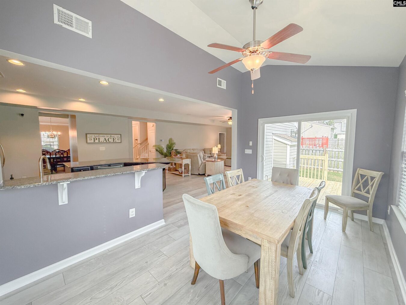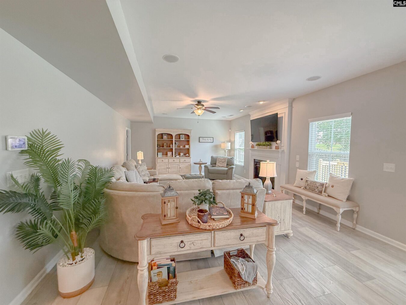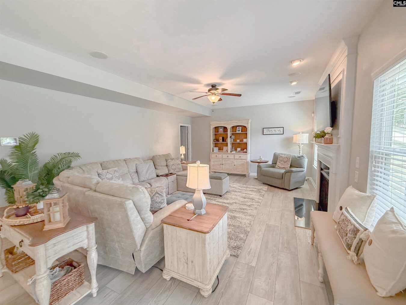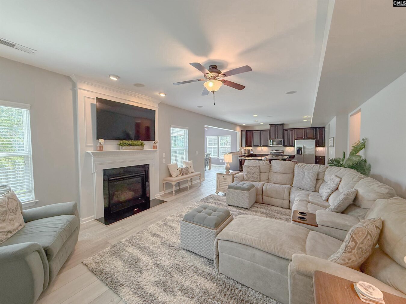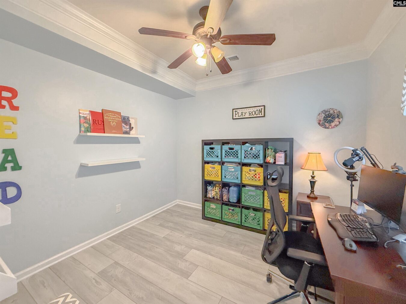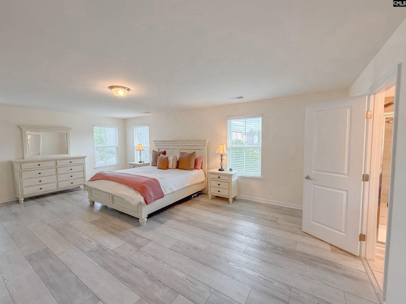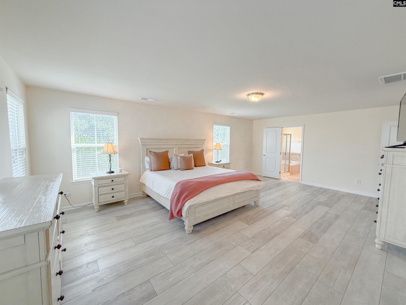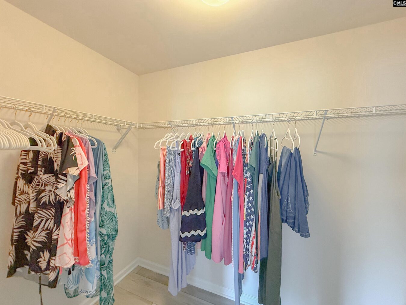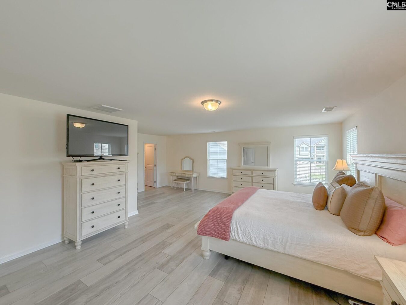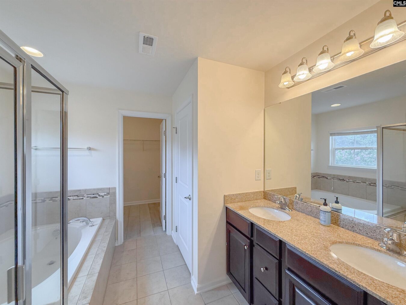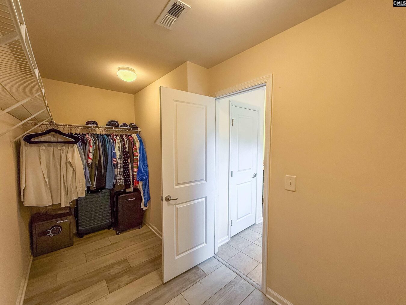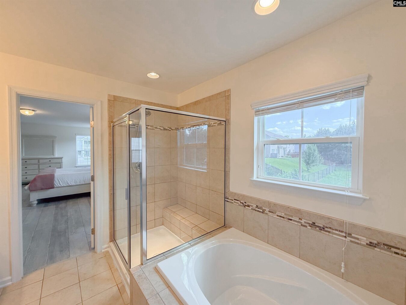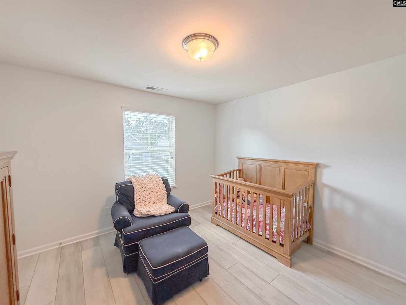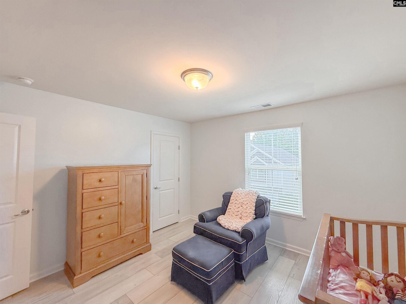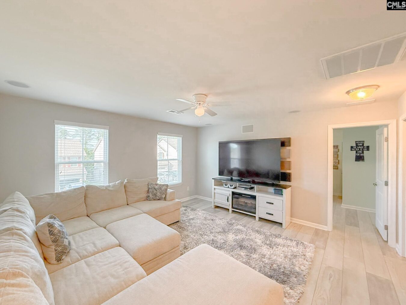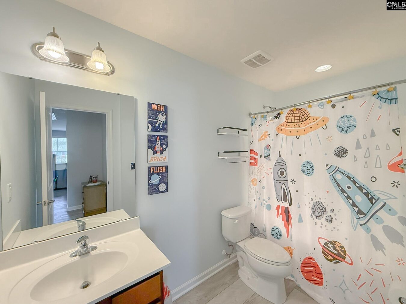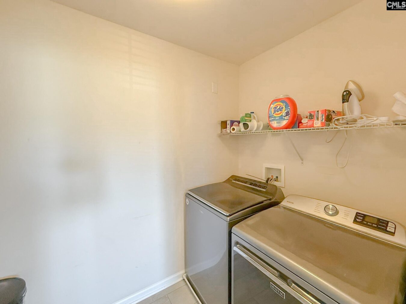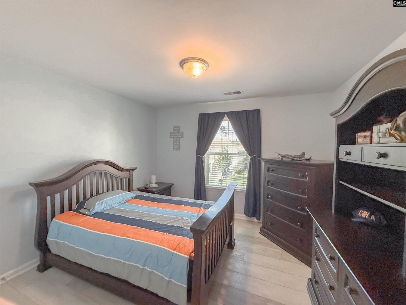121 Ashford Way
- 4 beds
- 3 baths
- 3309 sq ft
Basics
- Date added: Added 17 minutes ago
- Listing Date: 2025-05-21
- Category: RESIDENTIAL
- Type: Single Family
- Status: ACTIVE
- Bedrooms: 4
- Bathrooms: 3
- Half baths: 1
- Floors: 2
- Area, sq ft: 3309 sq ft
- Lot size, acres: 0.13 acres
- Year built: 2013
- MLS ID: 609126
- TMS: 004491-01-371
- Full Baths: 2
Description
-
Description:
Welcome home to this charming two-story residence, perfect for entertaining and everyday living. Step onto the welcoming front porch and into a home featuring stylish LVP flooring throughoutâno carpet! The open-concept main level offers a spacious kitchen with a large island, generous eat-in area, and an open family room that flows beautifully for hosting, as well as an ample formal living and dining room. A versatile bonus space on the main level is ideal for a home office, gym, or library, along with a convenient half bath.Upstairs, youâll find four spacious bedrooms, including a primary suite with his and her walk-in closets and a separate tub and shower, a shared full bath, and a loft-style bonus areaâgreat for a playroom or additional lounge. The fenced backyard boasts a brand-new deck and playground equipment, perfect for outdoor gatherings and family fun.Set in a sidewalk-lined community with a picturesque waterfall feature and a beautiful community pool, this home truly has something for everyone! Located within a mile of Meadow Glen Elementary and Middle Schools in the award-winning Lexington School District Oneâand just minutes from I-20âthis home offers both convenience and community. Disclaimer: CMLS has not reviewed and, therefore, does not endorse vendors who may appear in listings.
Show all description
Location
- County: Lexington County
- Area: Lexington and surrounding area
- Neighborhoods: SC, WELLESLEY
Building Details
- Price Per SQFT: 120.13
- Style: Traditional
- New/Resale: Resale
- Foundation: Slab
- Heating: Central
- Cooling: Central
- Water: Public
- Sewer: Public
- Garage Spaces: 2
- Basement: No Basement
- Exterior material: Brick-Partial-AbvFound, Vinyl
Amenities & Features
- Pool on Property: No
- Garage: Garage Attached, Front Entry
- Fireplace: Gas Log-Natural
- Features:
HOA Info
- HOA: Y
- HOA Fee Per: Yearly
- Hoa Fee: $600
School Info
- School District: Lexington One
- Elementary School: Meadow Glen
- Secondary School: Meadow Glen
- High School: River Bluff
Ask an Agent About This Home
Listing Courtesy Of
- Listing Office: JPAR Magnolia Group
- Listing Agent: Scott, Barrineau

