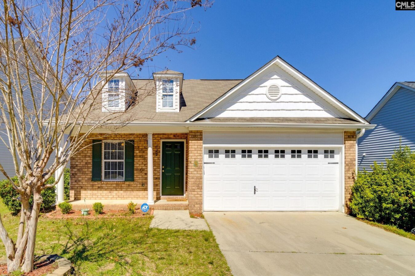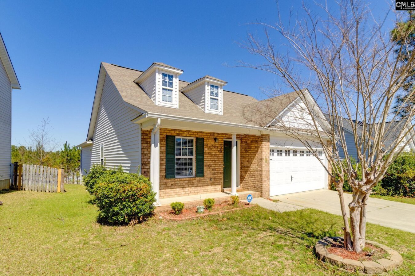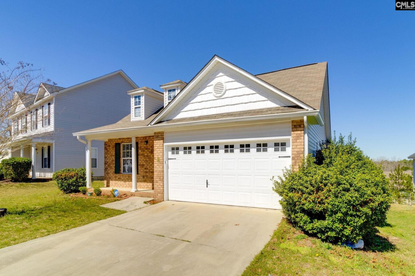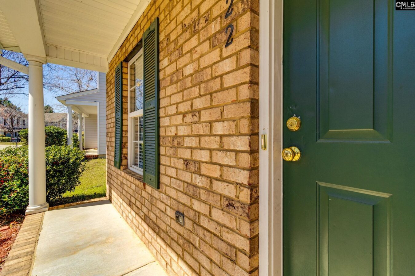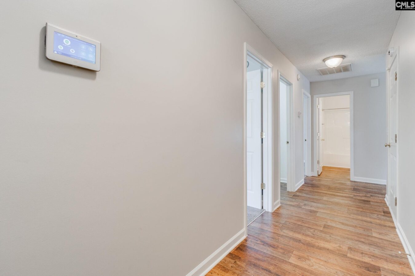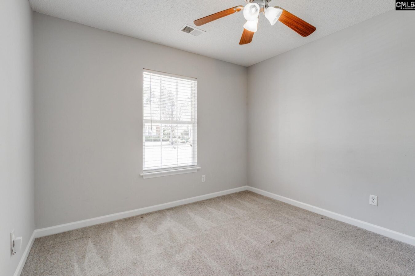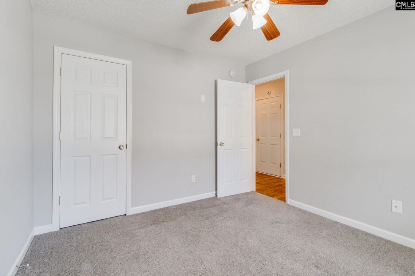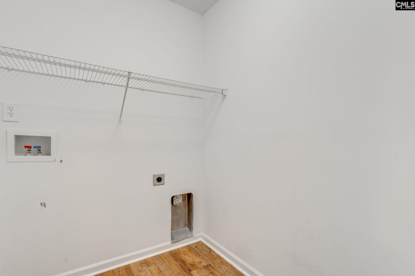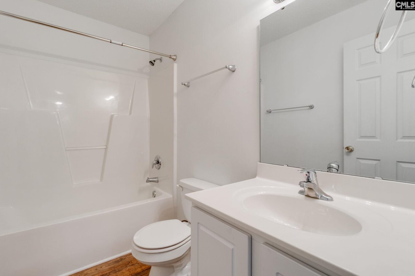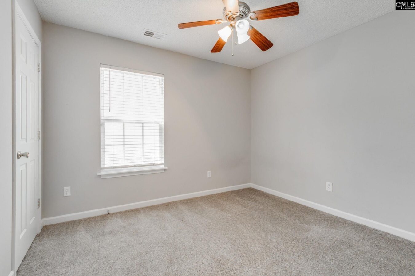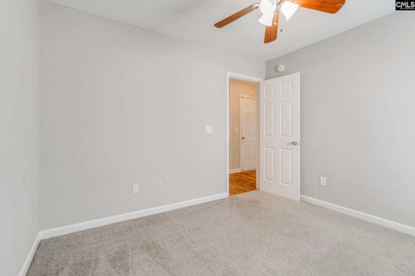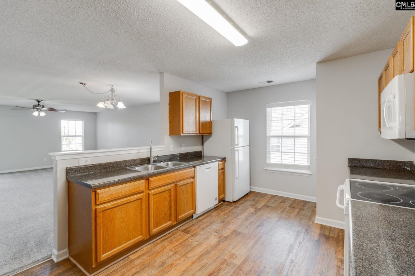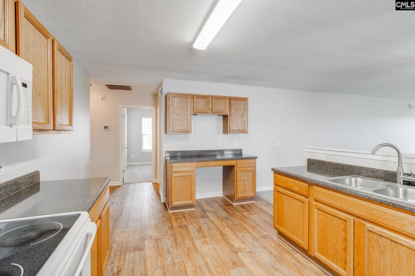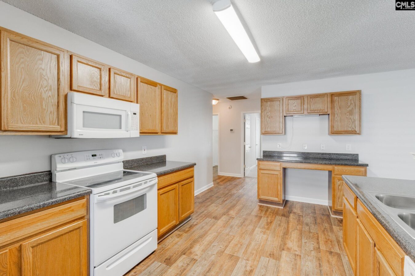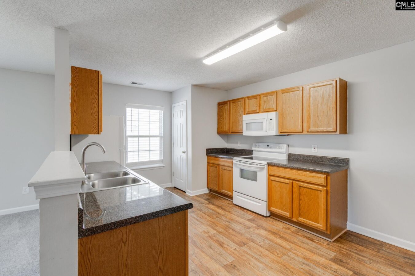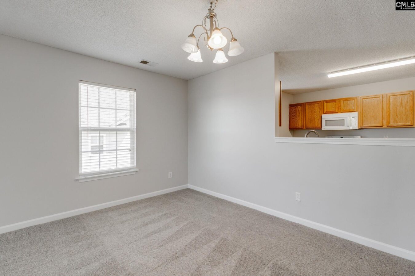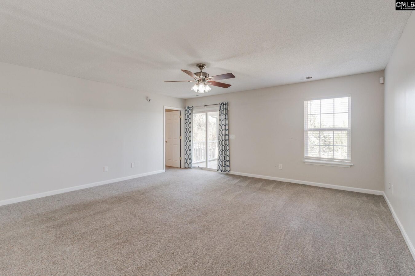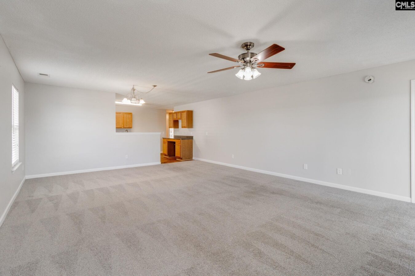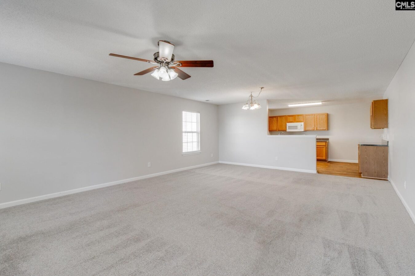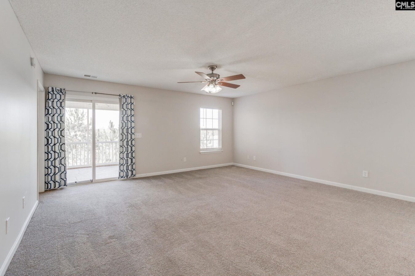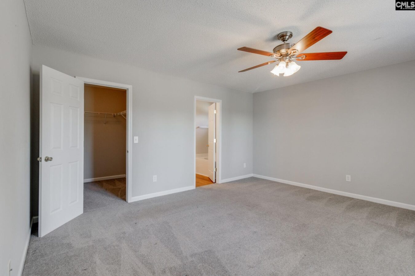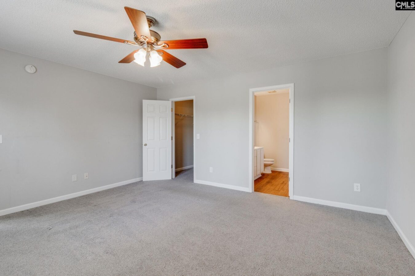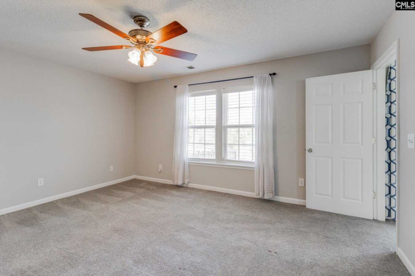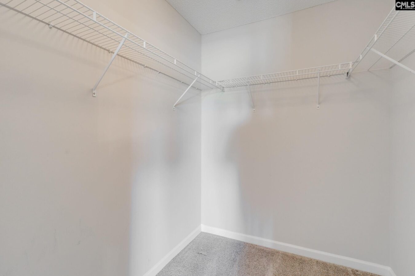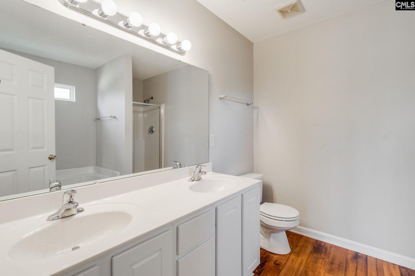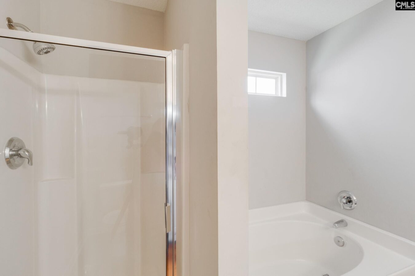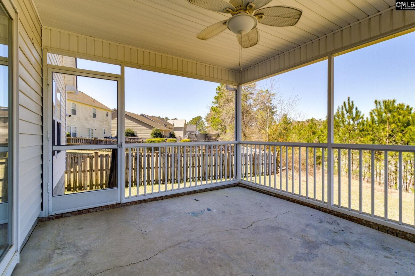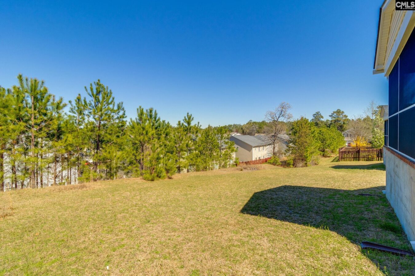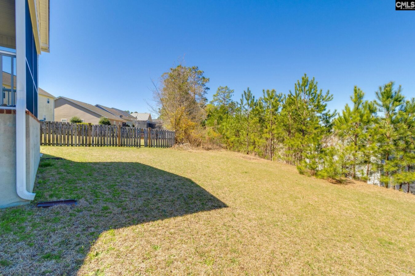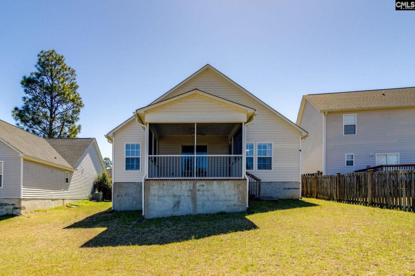122 Chatham Trace
122 Chatham Trace, Columbia, SC 29229, USA- 3 beds
- 2 baths
Basics
- Date added: Added 4 weeks ago
- Listing Date: 2025-03-22
- Price per sqft: $160.27
- Category: RESIDENTIAL
- Type: Single Family
- Status: ACTIVE
- Bedrooms: 3
- Bathrooms: 2
- Floors: 1
- Year built: 2007
- TMS: 23214-01-57
- MLS ID: 604671
- Pool on Property: No
- Full Baths: 2
- Financing Options: Cash,Conventional,FHA,VA
- Cooling: Central
Description
-
Description:
OPEN HOUSE THURSDAY, 6/19, 12:00 - 2:00. New Roof the week of 5/19/25. Charming One-Level Home at 122 Chatham Trace, a beautiful 3-bedroom, 2-bathroom home offering comfort, convenience, and modern livingâall on one level! Nestled in a desirable neighborhood, this home boasts an inviting layout with spacious living areas, a bright and airy kitchen, and a cozy primary suite designed for relaxation. Key features include open-concept living and dining area, perfect for entertaining. Well-appointed kitchen with ample storage and counter space. Comfortable primary suite with an en-suite bath. Two additional bedrooms ideal for family, guests, or a home office. Private backyard for outdoor enjoyment. Conveniently located near shopping and dining, this home is a must-see! Donât miss your chance to make this your new address. Schedule your showing today! Disclaimer: CMLS has not reviewed and, therefore, does not endorse vendors who may appear in listings.
Show all description
Location
- County: Richland County
- City: Columbia
- Area: Columbia Northeast
- Neighborhoods: LAKE CAROLINA - CENTENNIAL
Building Details
- Heating features: Central
- Garage: Garage Attached, Front Entry
- Garage spaces: 2
- Foundation: Slab
- Water Source: Public
- Sewer: Public
- Style: Ranch
- Basement: No Basement
- Exterior material: Vinyl
- New/Resale: Resale
Amenities & Features
HOA Info
- HOA: Y
- HOA Fee: $674
- HOA Fee Per: Yearly
- HOA Fee Includes: Common Area Maintenance, Green Areas, Sidewalk Maintenance
Nearby Schools
- School District: Richland Two
- Elementary School: Bridge Creek
- Middle School: Kelly Mill
- High School: Blythewood
Ask an Agent About This Home
Listing Courtesy Of
- Listing Office: ERA Wilder Realty
- Listing Agent: JC, Whiteside
