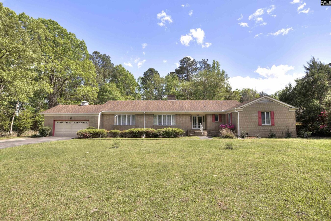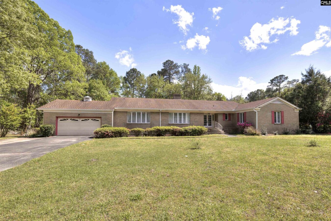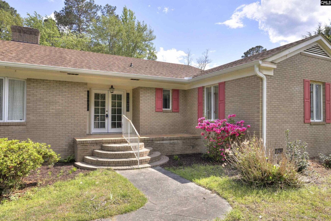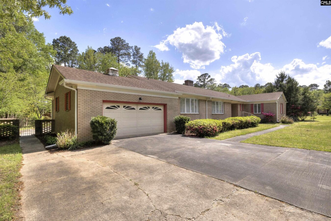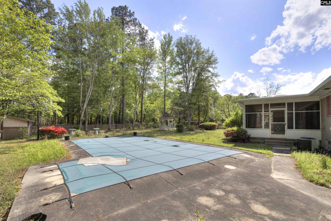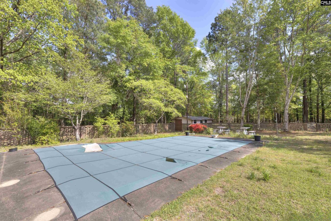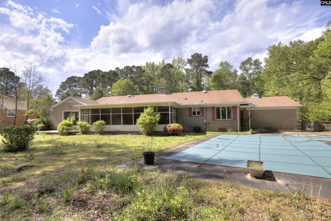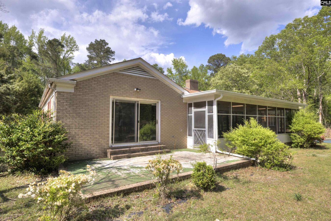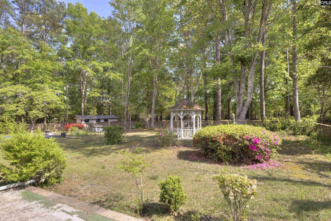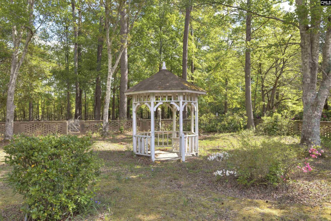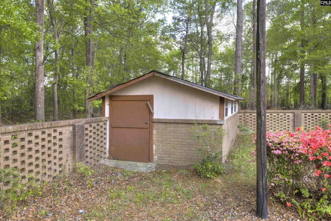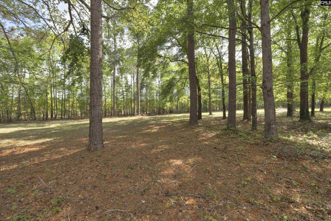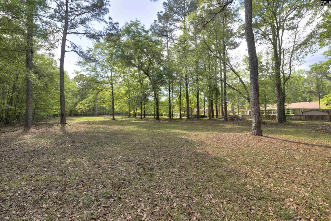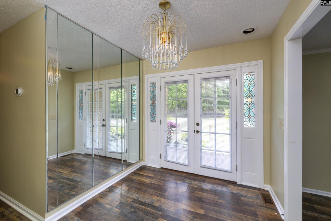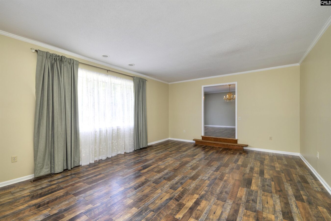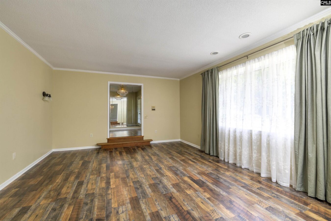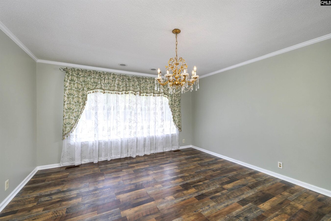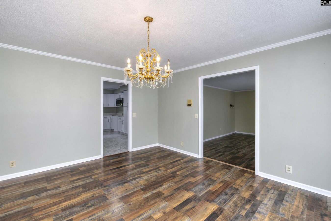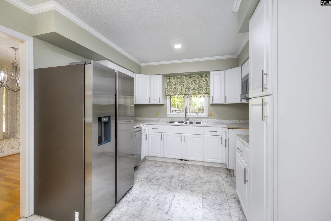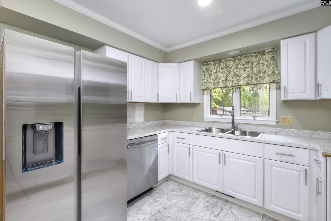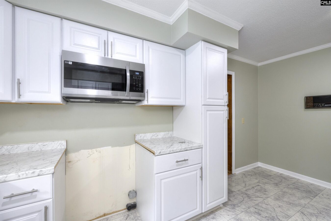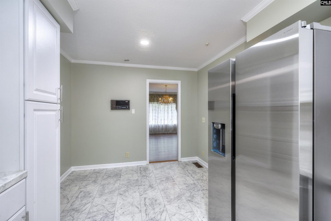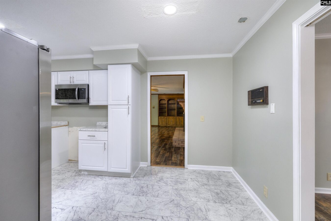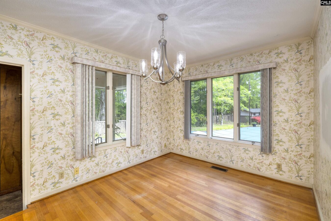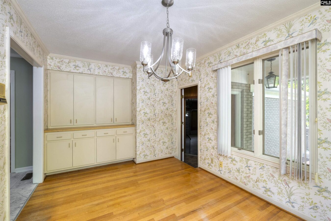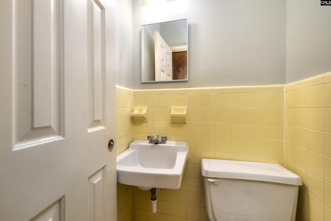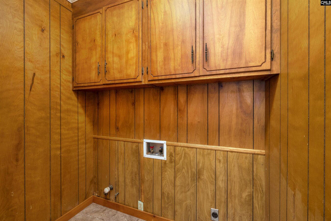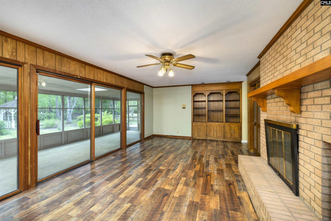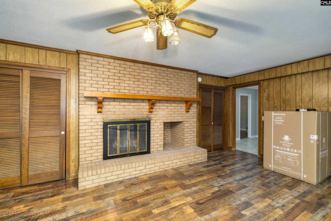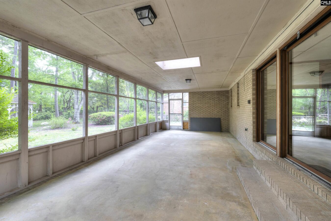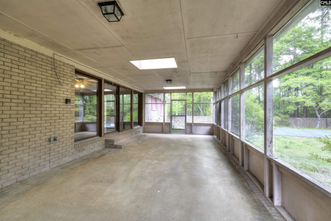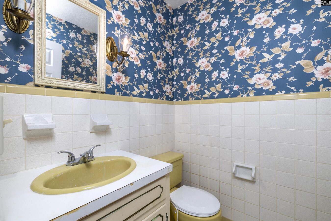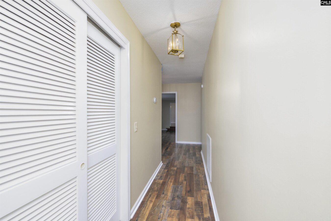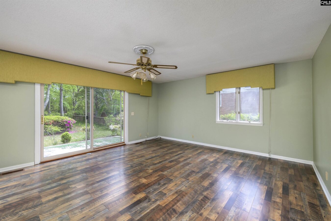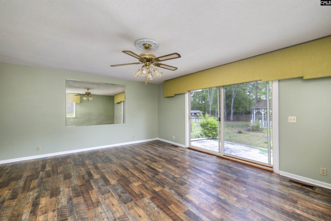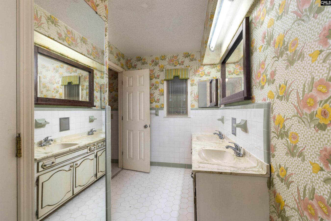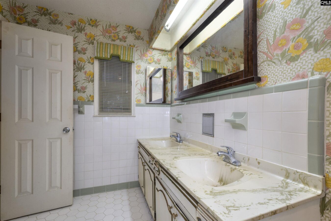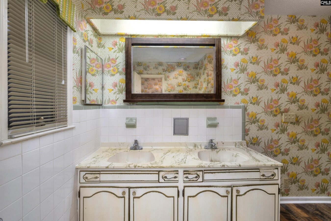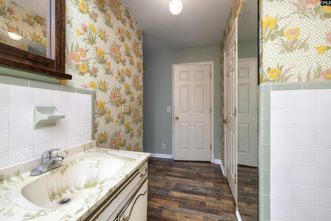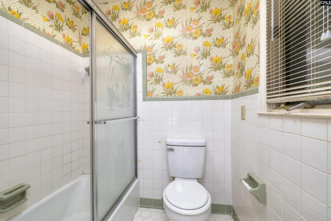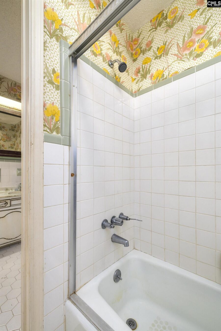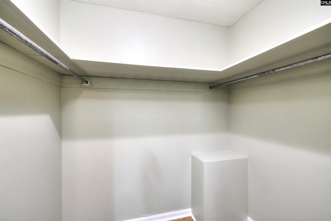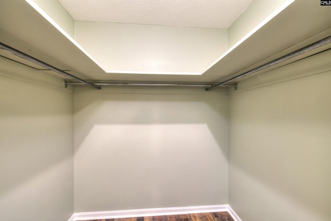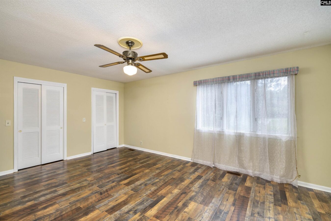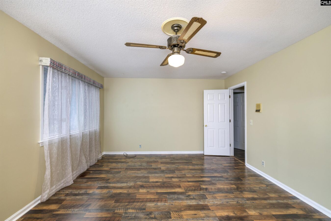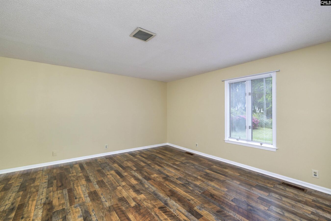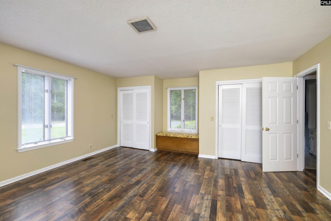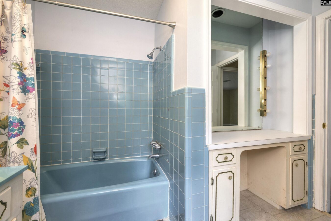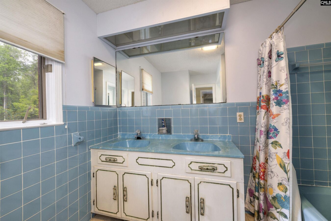122 Runnymede
122 Runnymede Blvd, Sumter, SC 29153, USA- 3 beds
- 3 baths
Basics
- Date added: Added 4 weeks ago
- Listing Date: 2025-04-16
- Price per sqft: $99.33
- Category: RESIDENTIAL
- Type: Single Family
- Status: ACTIVE
- Bedrooms: 3
- Bathrooms: 3
- Year built: 1981
- TMS: 247-08-03-004
- MLS ID: 606576
- Pool on Property: Yes
- Full Baths: 3
- Financing Options: Cash,Conventional,VA
- Cooling: Central,Heat Pump 1st Lvl,Split System
Description
-
Description:
Welcome to this spacious and thoughtfully designed home situated on a rare two-acre double lot in a quiet, established neighborhood. With over 2,000 square feet of brand-new flooring and numerous recent updates, this property offers modern comfort in a peaceful setting. The interior boasts an updated kitchen with new appliances, a new hot water heater, and newly installed gutters and downspouts. An enclosed Florida room provides additional flexible living space, ideal for entertaining or relaxing in any season. Outdoors, the property shines with a private pool, a well dedicated to pool and irrigation water, a fenced backyard, and a detached storage shed. The expansive yard offers endless possibilitiesâfrom gardening to recreationâwith the added charm of a scenic pond just a short walk away. One standout original feature is the whole-house intercom and music system, still in working condition, offering a touch of classic convenience throughout the home. Whether you're looking for space, updates, or a unique property with both indoor and outdoor appeal, this home delivers it all. Space & Privacy: 1-acre property made up of two joined lotsâplenty of room to roam, expand, or simply enjoy peace and privacy. Move-In Ready Updates: Brand-new 2,080 sq ft of flooring, updated kitchen with new appliances, new hot water heater, and new gutters/downspouts. Florida Room & Outdoor Features: Enclosed Florida room perfect for relaxing year-round. Fenced backyard includes a pool, shed, and dedicated well for pool/sprinkler system. Classic Touches: Original, fully functional whole-house intercom and music systemâa unique feature rarely found in todayâs homes. Neighborhood Perks: Quiet setting with a scenic pond just a short walk away, adding even more to the home's charm. Versatile Layout: Spacious floor plan ideal for families, entertaining, or working from home. Disclaimer: CMLS has not reviewed and, therefore, does not endorse vendors who may appear in listings.
Show all description
Location
- County: Sumter County
- City: Sumter
- Area: Sumter County
- Neighborhoods: NONE
Building Details
- Heating features: Central,Electric,Heat Pump 1st Lvl,Split System
- Garage: Garage Attached, Front Entry
- Garage spaces: 2
- Foundation: Crawl Space
- Water Source: Public,Well
- Sewer: Public
- Style: Ranch
- Basement: No Basement
- Exterior material: Brick-All Sides-AbvFound
- New/Resale: Resale
HOA Info
- HOA: N
- HOA Fee: 0
Nearby Schools
- School District: Sumter County
- Elementary School: Crosswell Drive
- Middle School: Chestnut Oaks
- High School: Crestwood
Ask an Agent About This Home
Listing Courtesy Of
- Listing Office: Bootstrapped LLC
- Listing Agent: Aimee, Vora
