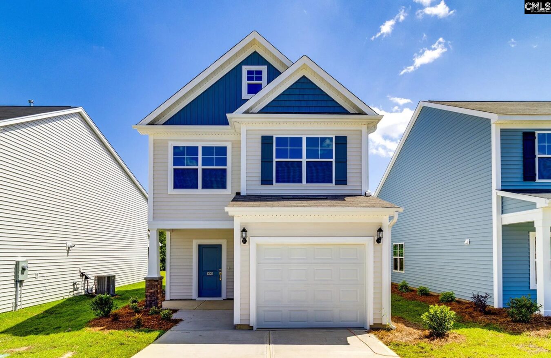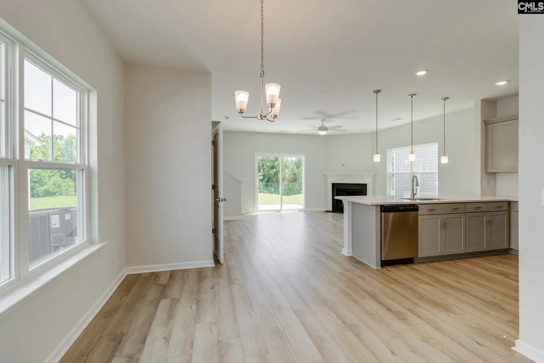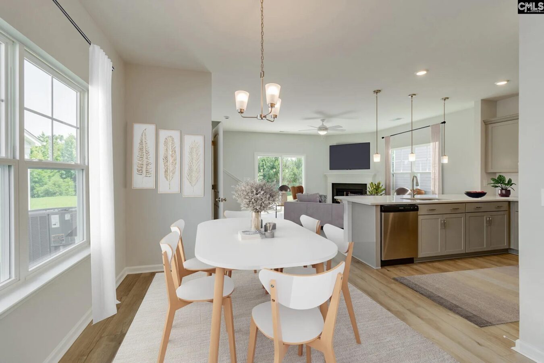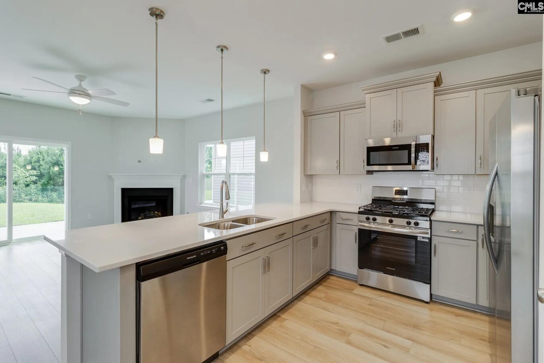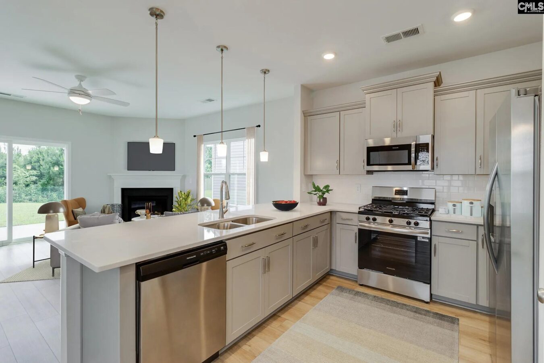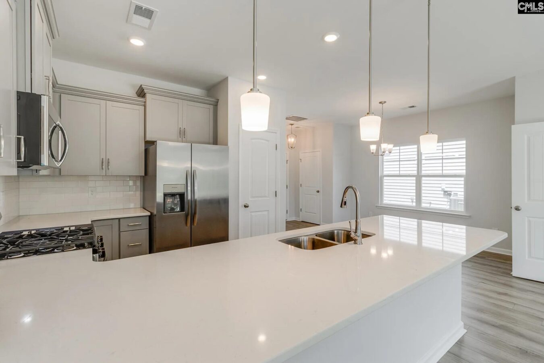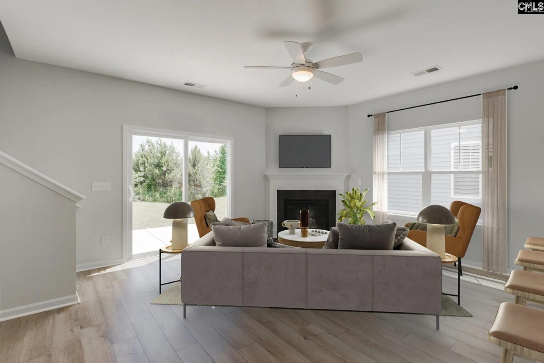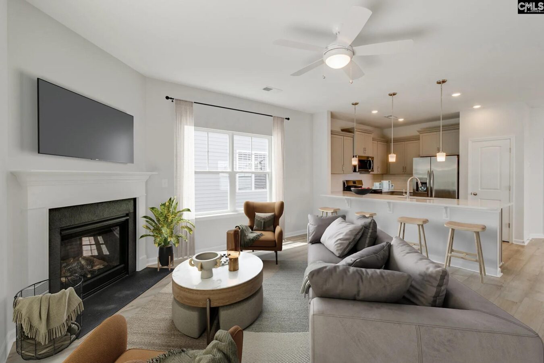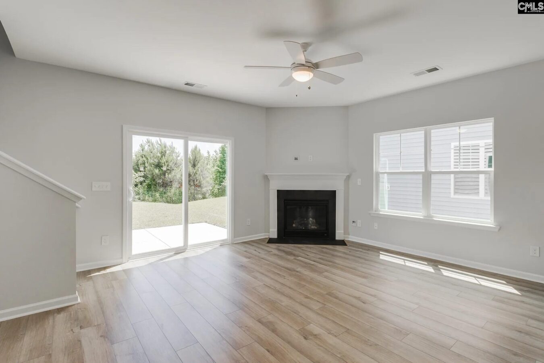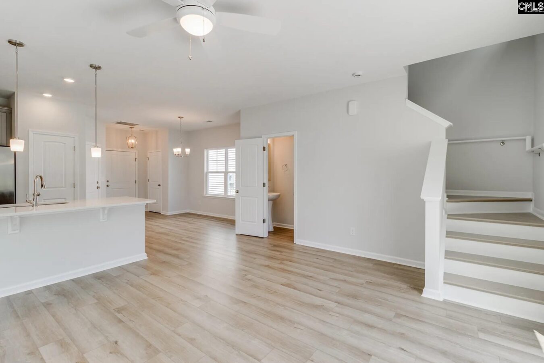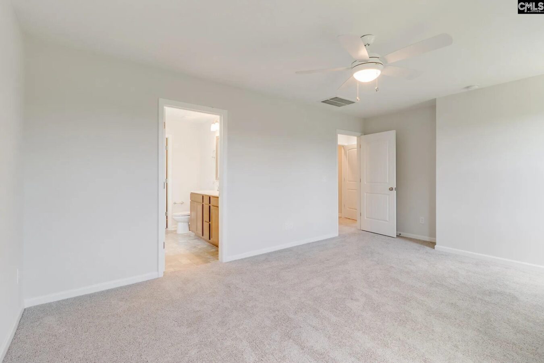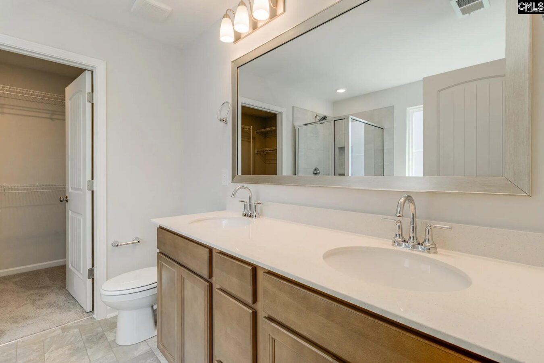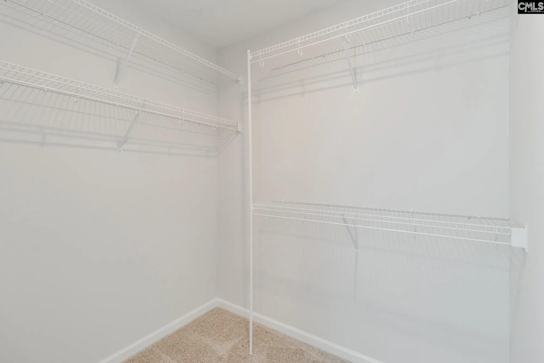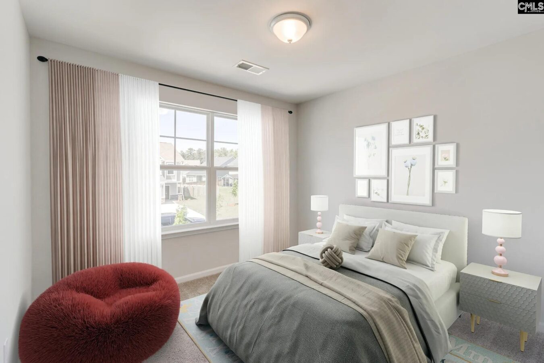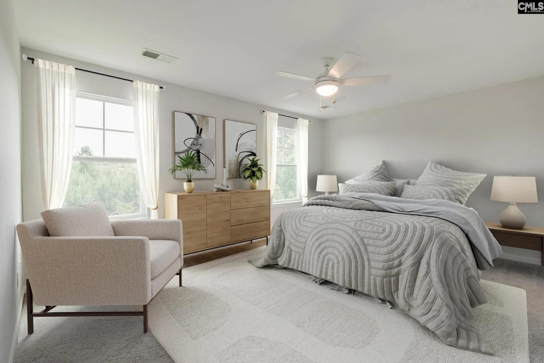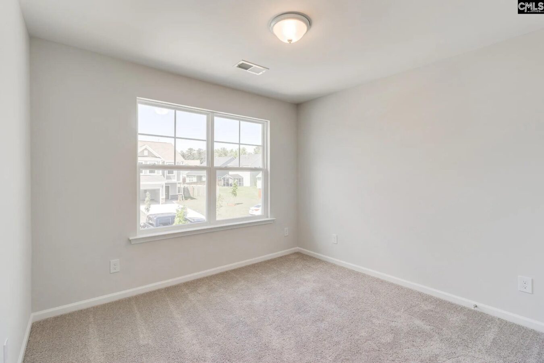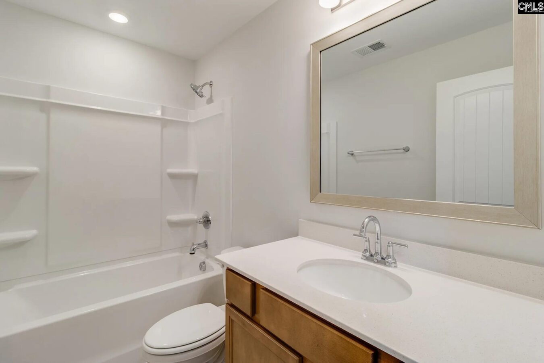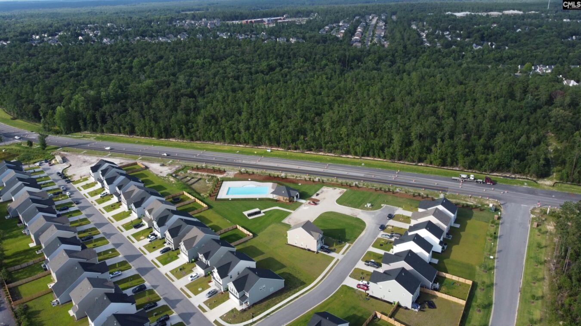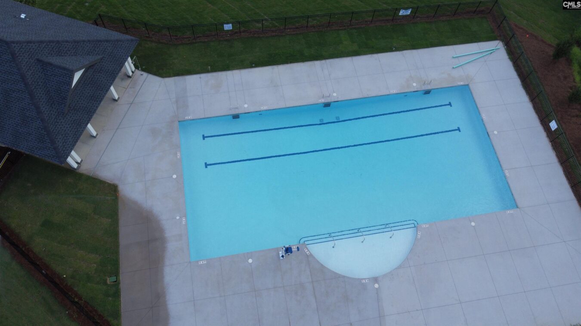1221 Turtle Stone Road
132 Bardwell Way, Blythewood, SC 29016, USA- 3 beds
- 2 baths
Basics
- Date added: Added 3 days ago
- Listing Date: 2025-06-04
- Price per sqft: $165.21
- Category: RESIDENTIAL
- Type: Single Family
- Status: ACTIVE
- Bedrooms: 3
- Bathrooms: 2
- Floors: 2
- Year built: 2025
- TMS: 20415-12-04
- MLS ID: 610063
- Full Baths: 2
- Cooling: Heat Pump 2nd Lvl
Description
-
Description:
Welcome to The Falls! Fall in love with this three-bedroom, two-and-one-half bath Dixon floorplan. This charming home offers a spacious and inviting open-concept layout blending the kitchen, dining, and spacious living area for entertaining and everyday living. The kitchen is designed for functionality and style to include quartz countertops, a gas range, modern appliances, and design upgrades. There's also a cozy fireplace in the living area perfect for winter nights. Upstairs, the primary bedroom offers a private retreat. The luxurious ensuite bath is a standout feature, showcasing a stunning garden tub, a separate tile shower with sleek finishes, and dual vanities. The walk-in closet offers ample storage. This home balances comfort, style, and functionality, making it an ideal choice for those seeking affordable living with a touch of luxury. Don't miss this amazing home! Disclaimer: CMLS has not reviewed and, therefore, does not endorse vendors who may appear in listings.
Show all description
Location
- County: Richland County
- City: Blythewood
- Area: Columbia Northeast
- Neighborhoods: The Falls
Building Details
- Heating features: Gas 1st Lvl
- Garage: Garage Attached, Front Entry
- Garage spaces: 1
- Foundation: Slab
- Water Source: Public
- Sewer: Public
- Style: Traditional
- Basement: No Basement
- Exterior material: Vinyl
- New/Resale: New
HOA Info
- HOA: Y
- HOA Fee: $400
- HOA Fee Per: Yearly
- HOA Fee Includes: Pool
Nearby Schools
- School District: Richland Two
- Elementary School: Lake Carolina
- Middle School: Blythewood
- High School: Blythewood
Ask an Agent About This Home
Listing Courtesy Of
- Listing Office: Clayton Properties Group Inc
- Listing Agent: Crystal, Nesbitt
