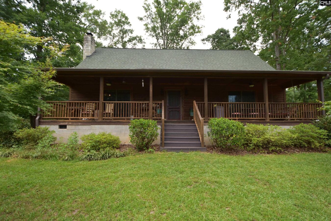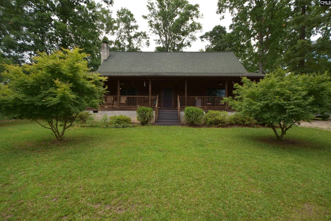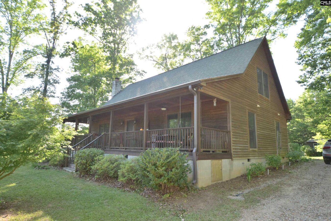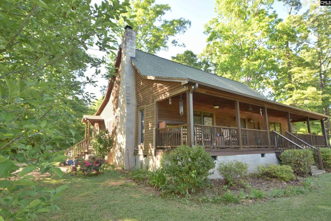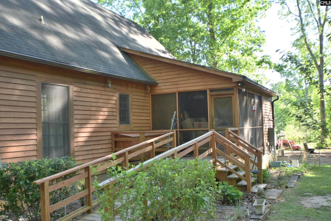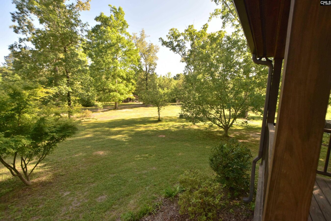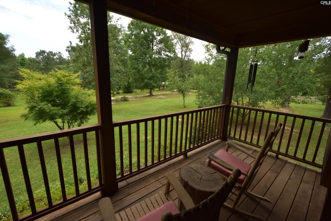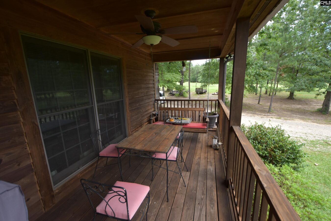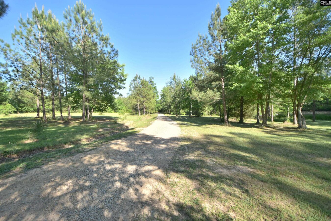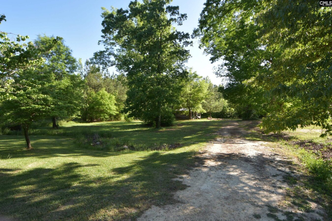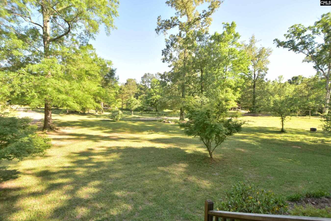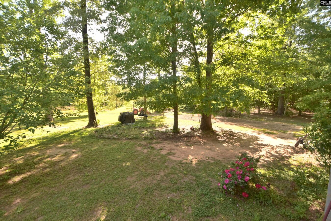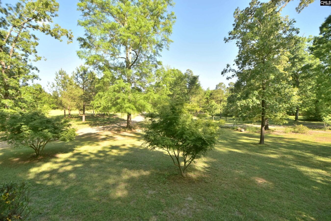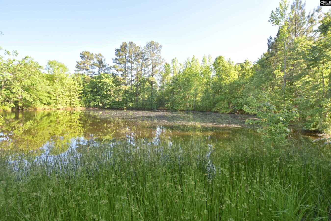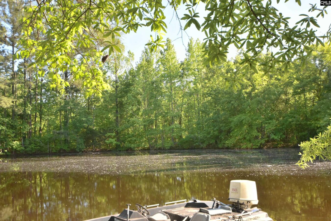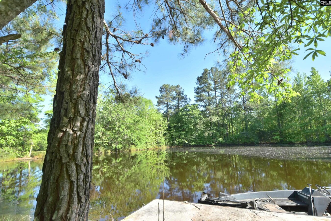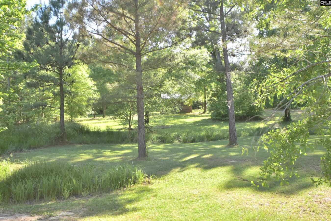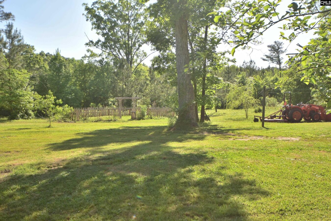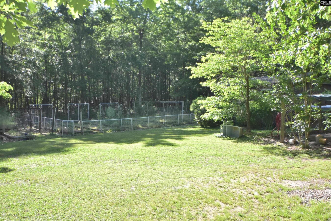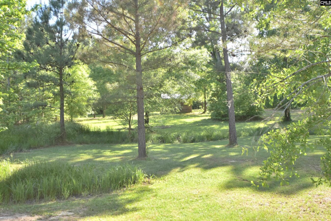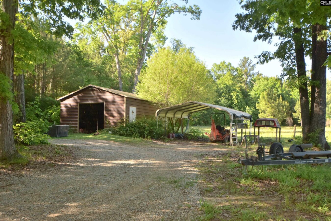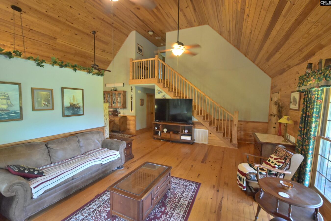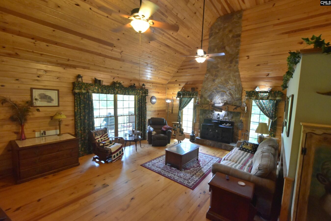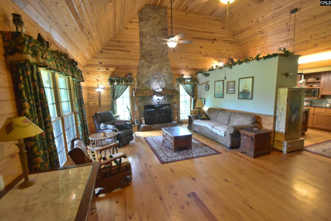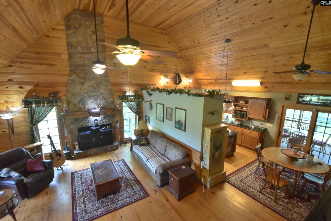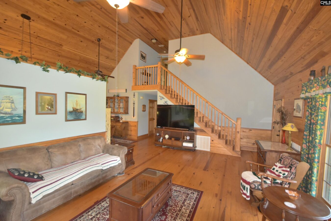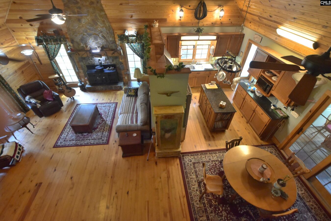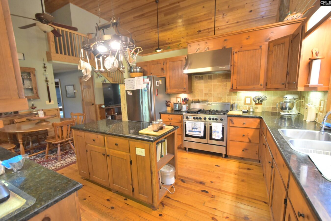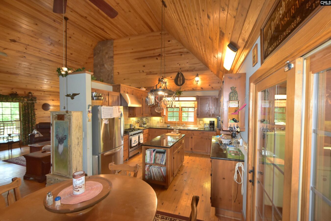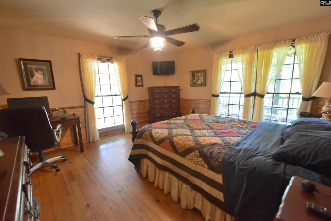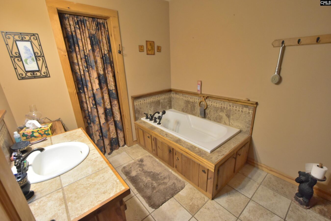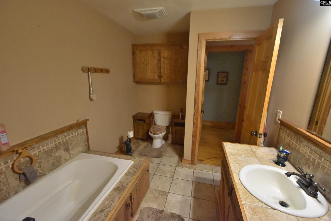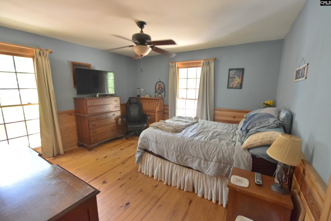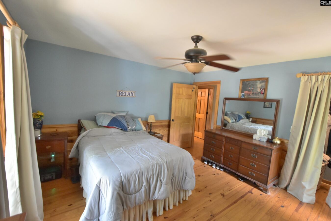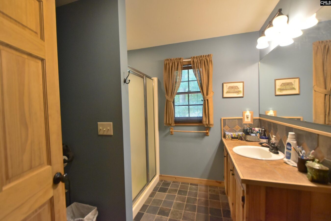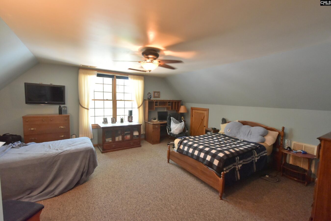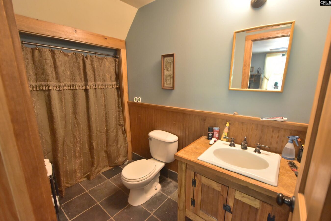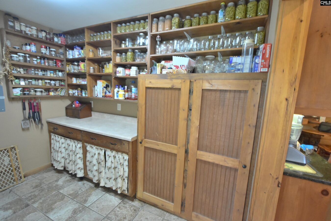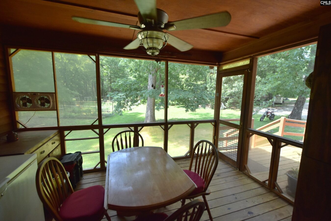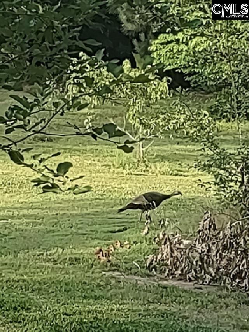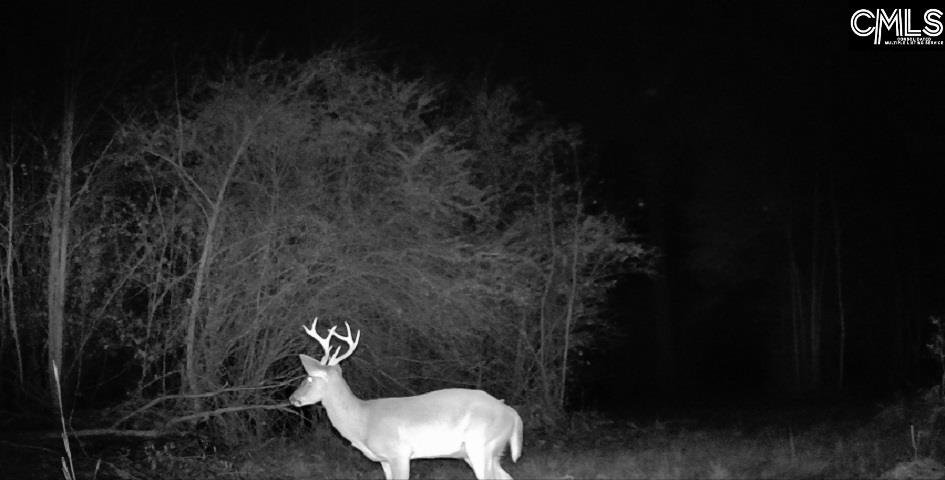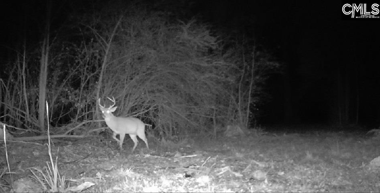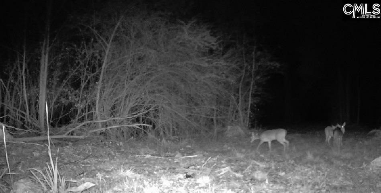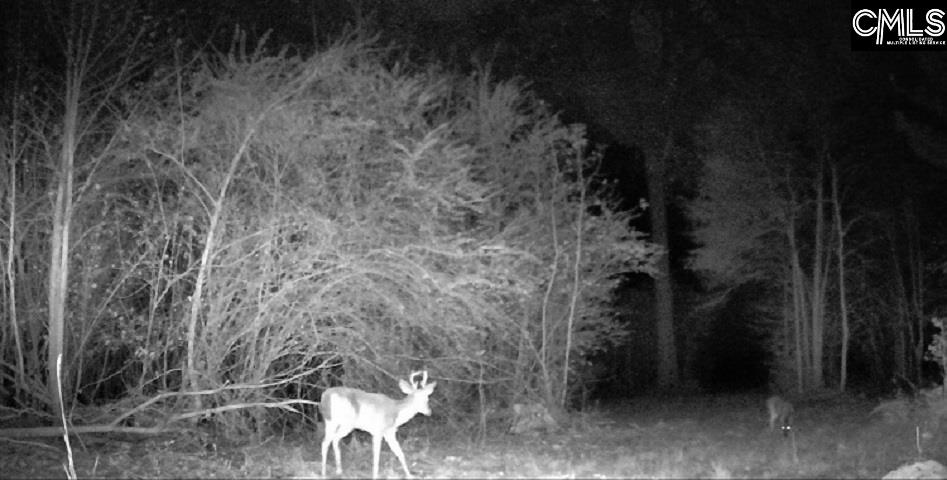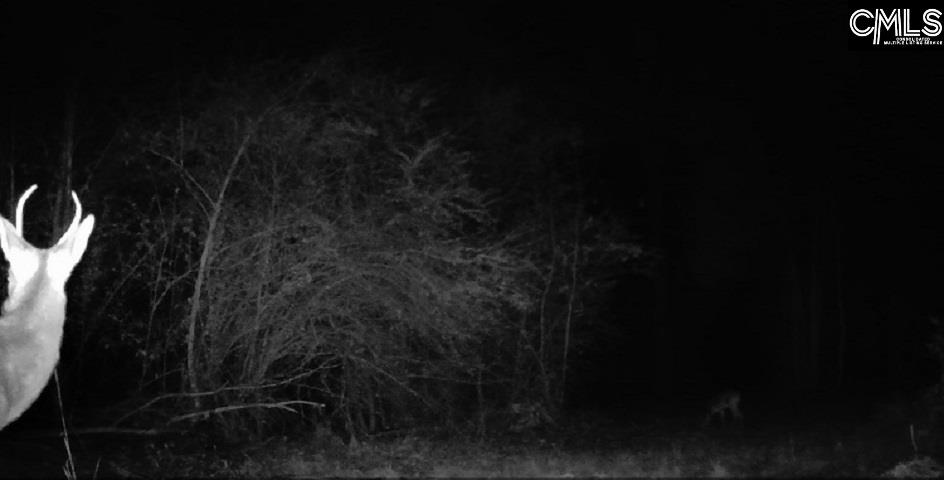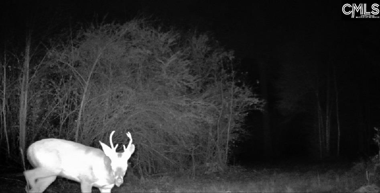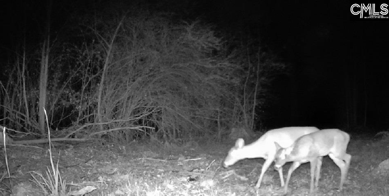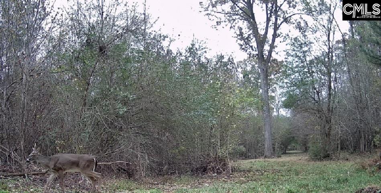1235 Medical Park Road
1235 Medical Park Rd, Saluda, SC 29138, USA- 3 beds
- 2 baths
Basics
- Date added: Added 1 month ago
- Listing Date: 2024-12-02
- Price per sqft: $367.89
- Category: RESIDENTIAL
- Type: Single Family
- Status: ACTIVE
- Bedrooms: 3
- Bathrooms: 2
- Floors: 1.5
- Year built: 2009
- TMS: 080-00-00-046
- MLS ID: 597852
- Pool on Property: No
- Full Baths: 2
- Water Frontage: Private Pond
- Financing Options: Cash,Conventional
- Cooling: Central
Description
-
Description:
VERY MOTIVATED SELLER!!!39.5-acre homestead with private pond, gardens, detached garage/workshop, carport and beautiful 3-bedroom 2.5 bath home. A true sportsman's paradise. Hunt and fish right in your own back yard. Home features vaulted ceilings and a living room with a stone floor to ceiling wood burning fireplace. Large eat in kitchen with island, granite counter tops, stainless steel appliances, and tile backsplash. Master bedroom on main level with private bath. Gorgeous Hardwood floors. Mudroom includes oversized pantry and laundry facility. Huge front porch, perfect for just sitting and relaxing and watching the wildlife. Feeling of seclusion but only minutes from town limits of Saluda. Plenty of room for family and friends. There are endless possibilities with this property. Won't last long, schedule your showing today. Disclaimer: CMLS has not reviewed and, therefore, does not endorse vendors who may appear in listings.
Show all description
Location
- County: Saluda County
- City: Saluda
- Area: Saluda County
- Neighborhoods: NONE
Building Details
- Heating features: Central
- Garage: Garage Detached
- Garage spaces: 2
- Foundation: Crawl Space
- Water Source: Well
- Sewer: Septic
- Style: Country
- Basement: No Basement
- Exterior material: Wood
- New/Resale: Resale
Amenities & Features
HOA Info
- HOA: N
Nearby Schools
- School District: Saluda County
- Elementary School: Saluda-Cnty
- Middle School: Saluda-Cnty
- High School: Saluda-Cnty
Ask an Agent About This Home
Listing Courtesy Of
- Listing Office: American Dream Realty
- Listing Agent: Pam, Clamp
