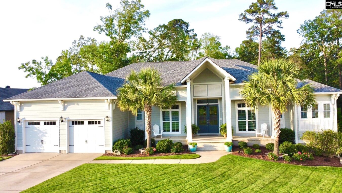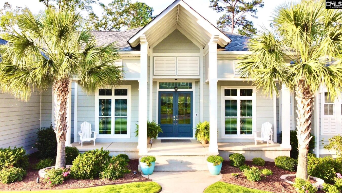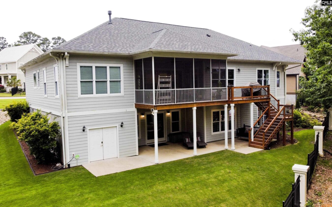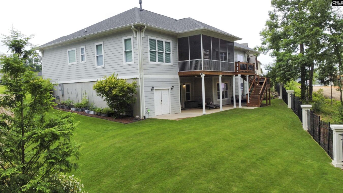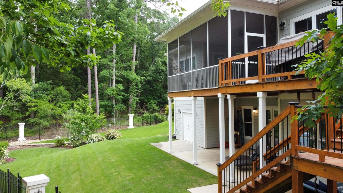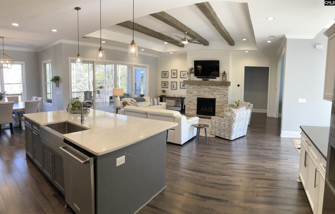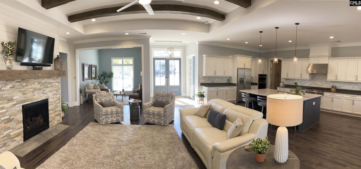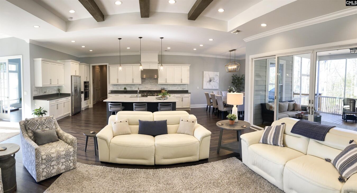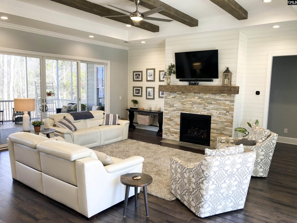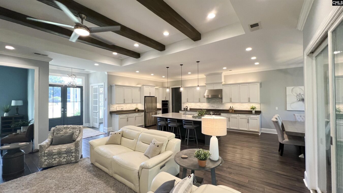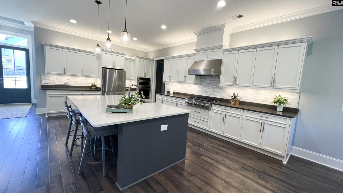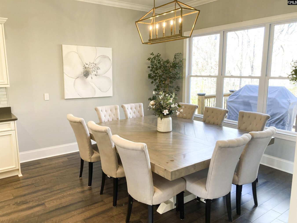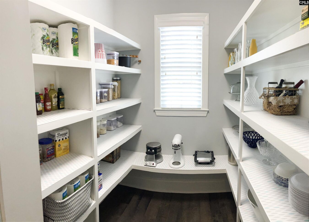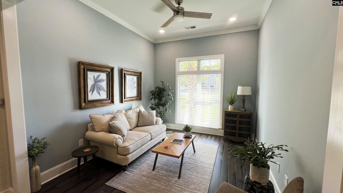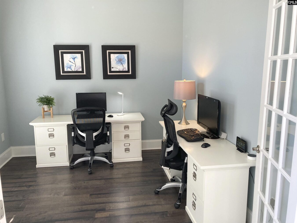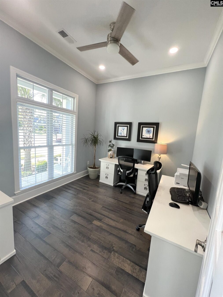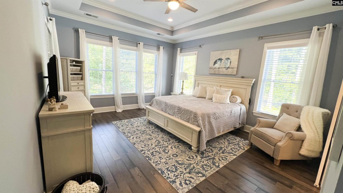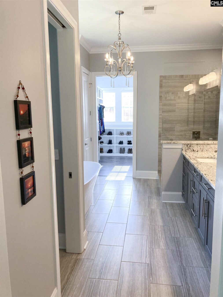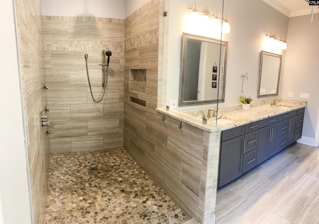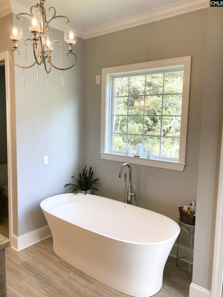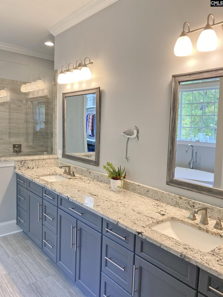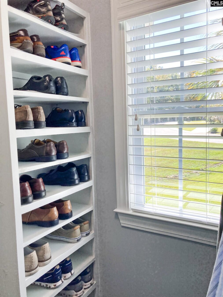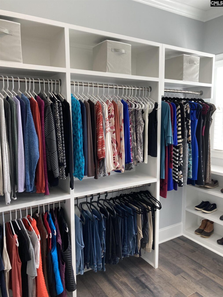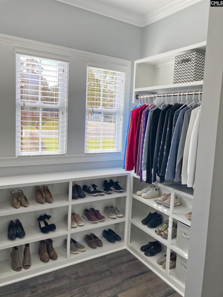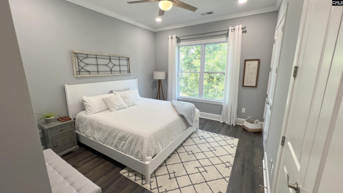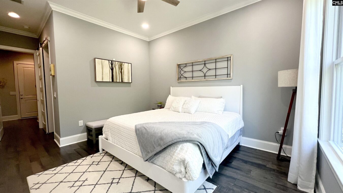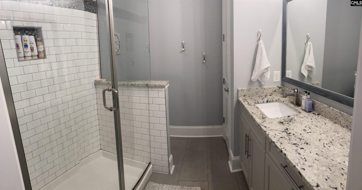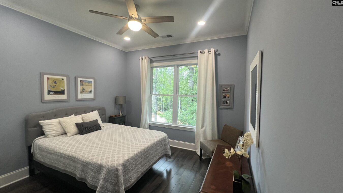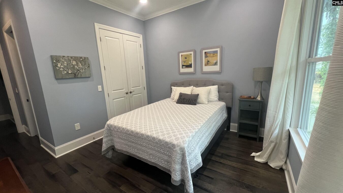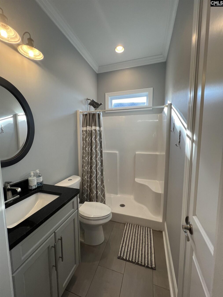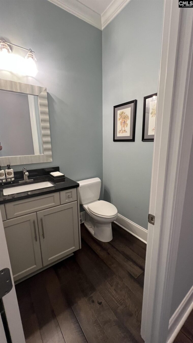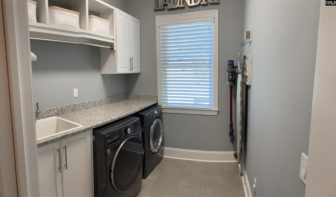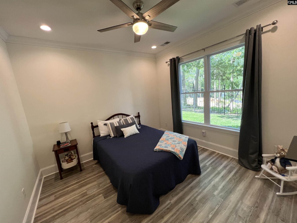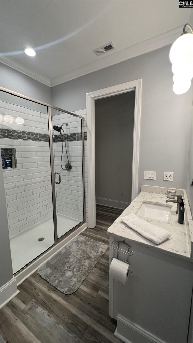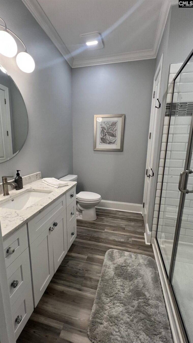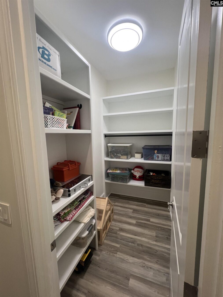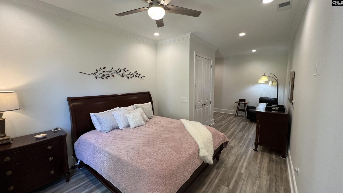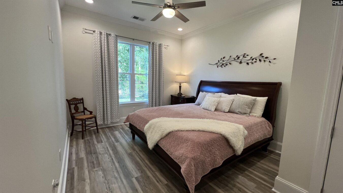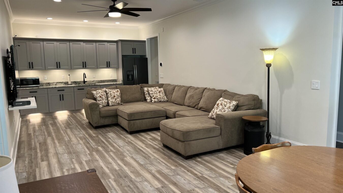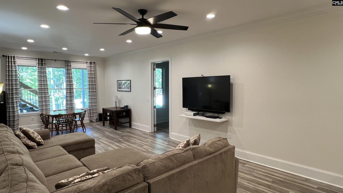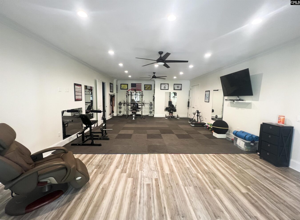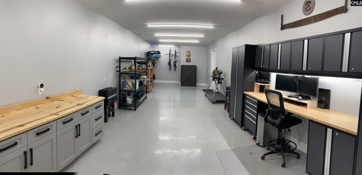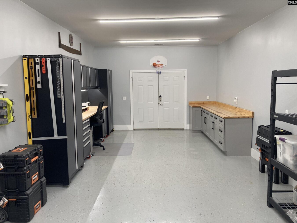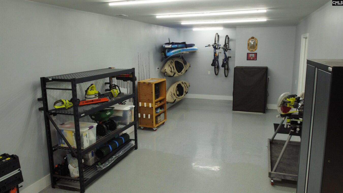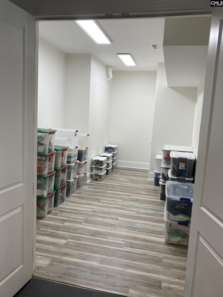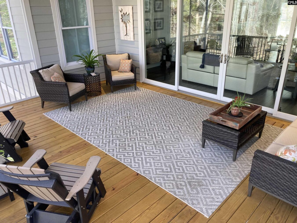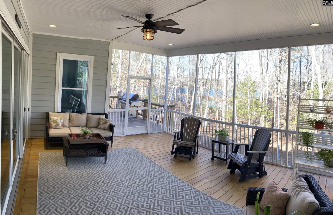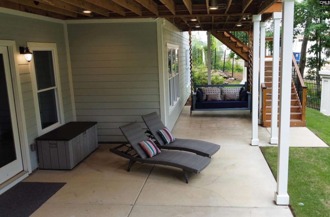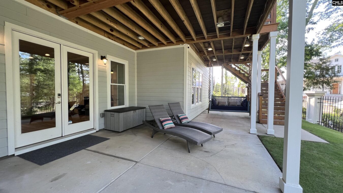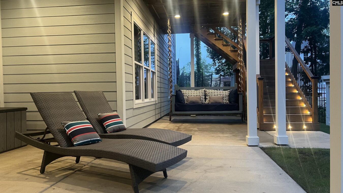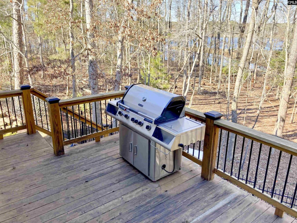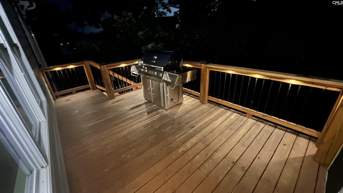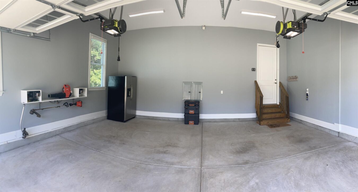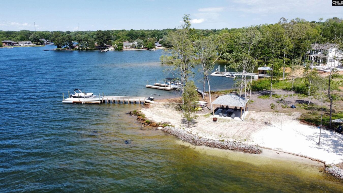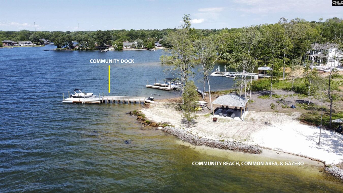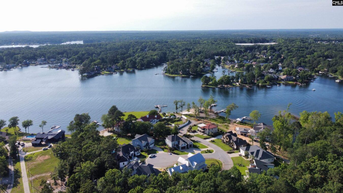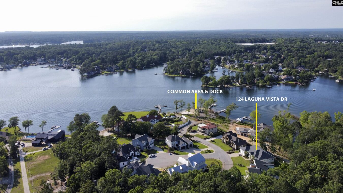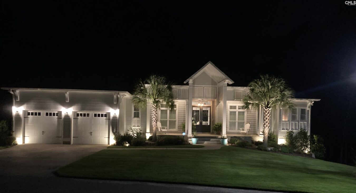124 Laguna Vista Drive
120 Laguna Vista Dr, Irmo, SC 29063, USA- 5 beds
- 4 baths
Basics
- Date added: Added 4 days ago
- Listing Date: 2025-05-29
- Price per sqft: $215.10
- Category: RESIDENTIAL
- Type: Single Family
- Status: ACTIVE
- Bedrooms: 5
- Bathrooms: 4
- Floors: 2
- Year built: 2017
- TMS: 02315-01-40
- MLS ID: 609580
- Pool on Property: No
- Full Baths: 4
- Water Frontage: Waterfront Community
- Cooling: Central
Description
-
Description:
INCREDIBLE HOME in a FANTASTIC LOCATION within the exclusive 10-home Laguna Vista Shores neighborhood nestled on Lake Murray. The community has a large lake front common area with beach, dock, fire pit, covered picnic area, and boat ramp access. You canât find a better location on the lake that is this close to all amenities of Irmo, Columbia and Lexington! This spacious custom-built home is overflowing with custom details and has an open floorplan perfect for entertaining family & friends. Quality features abound with 10â & 12â tray ceilings, custom moldings, handcrafted shiplap accents & beams, reclaimed wood mantle over fireplace, & solid doors. Huge sliding glass doors/windows overlook an elevated 16âx20â screen porch with seasonal Lake Murray views. The gourmet kitchen is a cookâs dream with high-end appliances, under & over cabinet lights, oversized farmhouse sink, massive 5âx8â quartz island, and a large walk-in pantry with built-in wood shelving. Spectacular primary bedroom & bath boasting an extra-large double vanity with tons of storage, linen closet, stand-alone tub, and an oversized walk-in shower with multiple spray heads. His and hers walk-in closet areas with custom built-ins. Main floor also has two guest bedrooms, each with its own full bath and walk-in closets with wood built-ins. Quality extends to the full walkout basement offering 10-ft. ceilings, custom moldings, LVP flooring, two bedrooms with walk-in closets and built-ins, and a full bath with granite countertop and walk-in shower. The large family/media room makes a perfect in-law suite or guest quarters with a kitchenette, eating area, granite counters, and ample cabinet space with accent lighting. There is also a large 630-sq. ft. room currently used as a home gym but would also serve as a perfect family game room with double French doors leading to a covered patio area, custom bed swing and serene backyard. Tons of walk-in storage! The basement also includes a finished 590-sq. ft. epoxy-floored workshop for lake toys, lawn equipment, tools and gardening supplies which also has double doors to the outside for easy access. Make an appointment today to see this exceptional home! Disclaim
Show all description
Location
- County: Richland County
- City: Irmo
- Area: Irmo/St Andrews/Ballentine
- Neighborhoods: LAGUNA VISTA ESTATES
Building Details
- Heating features: Central
- Garage: Garage Attached, Front Entry
- Garage spaces: 2
- Foundation: Slab
- Water Source: Public
- Sewer: Public
- Style: Traditional
- Basement: Yes Basement
- Exterior material: Fiber Cement-Hardy Plank
- New/Resale: Resale
Amenities & Features
HOA Info
- HOA: Y
- HOA Fee: $1,500
- HOA Fee Per: Yearly
Nearby Schools
- School District: Lexington/Richland Five
- Elementary School: Ballentine
- Middle School: Dutch Fork
- High School: Dutch Fork
Ask an Agent About This Home
Listing Courtesy Of
- Listing Office: MyRealtySC.com
- Listing Agent: John, Mitchell
