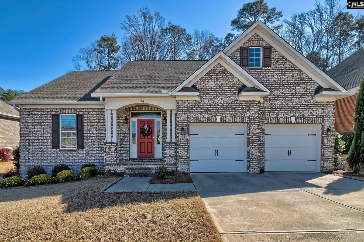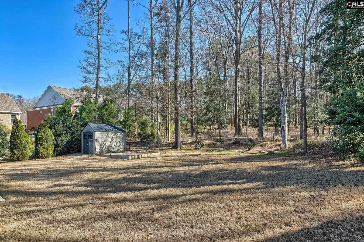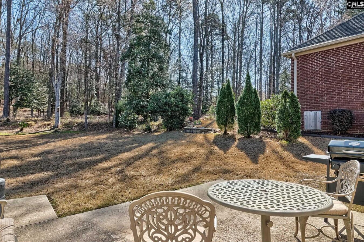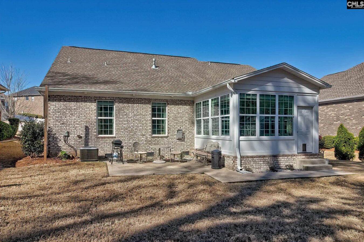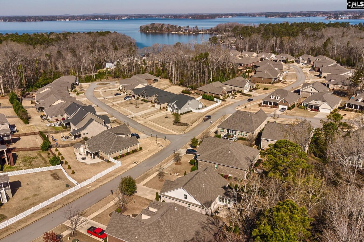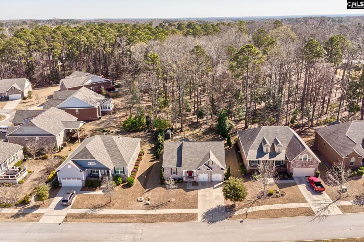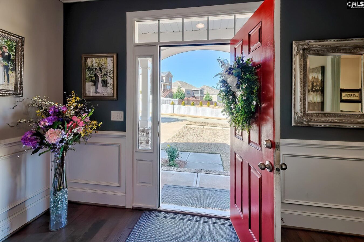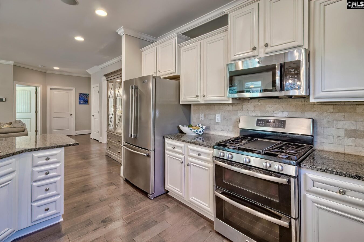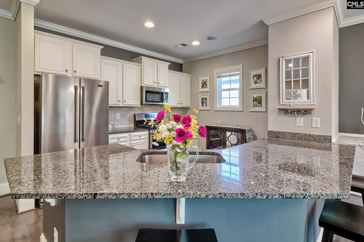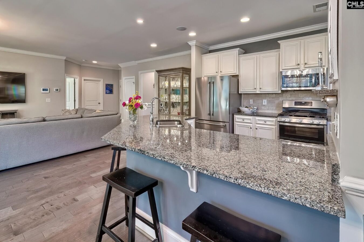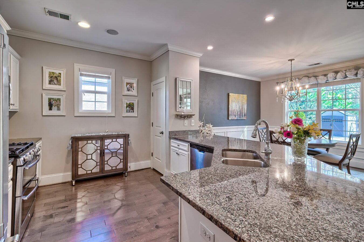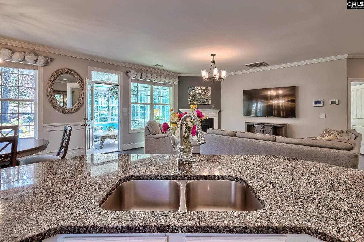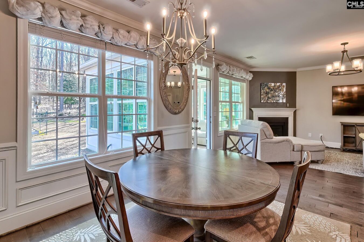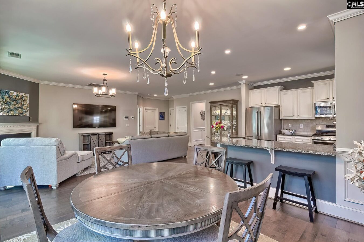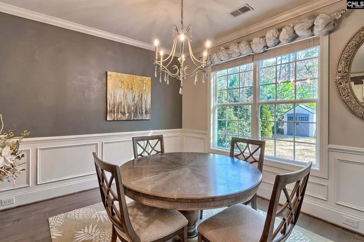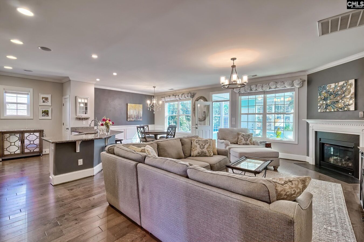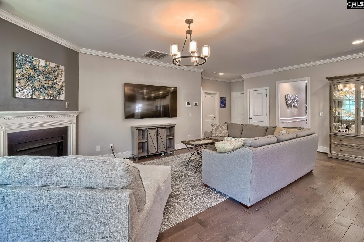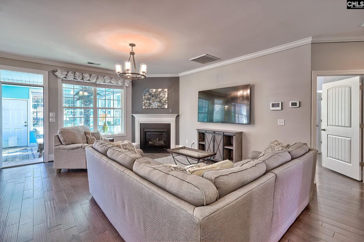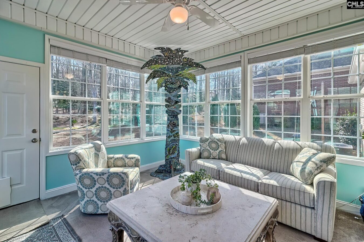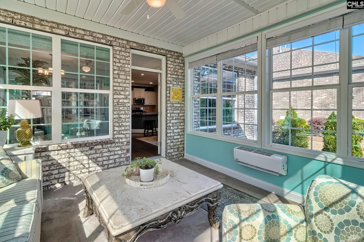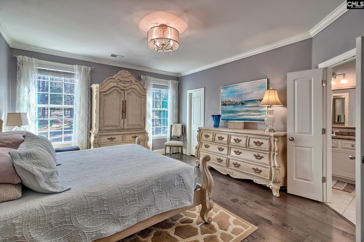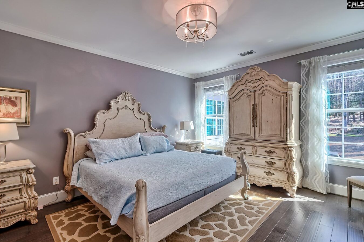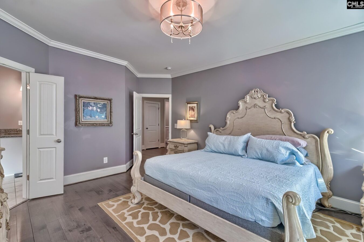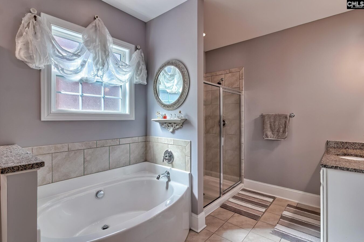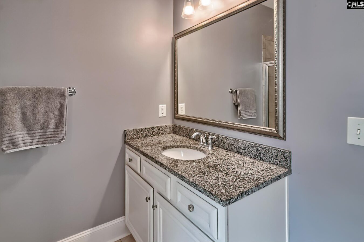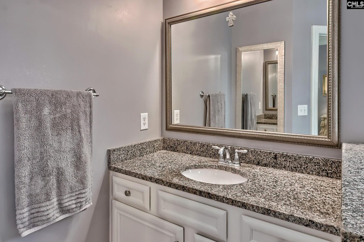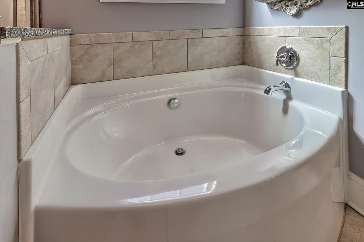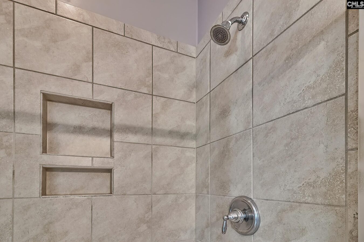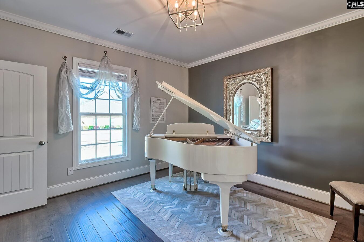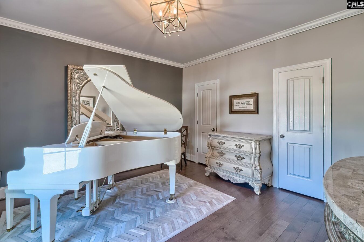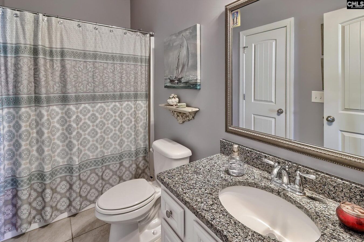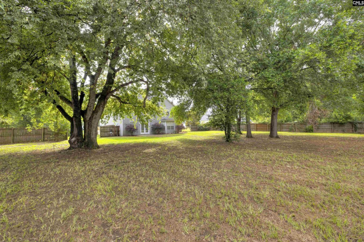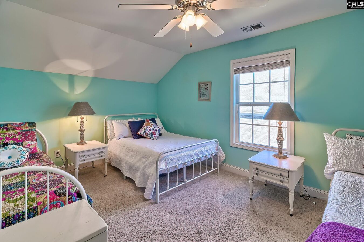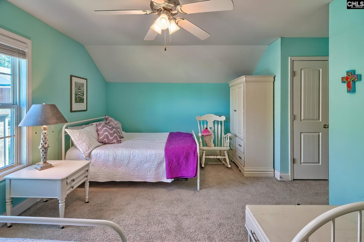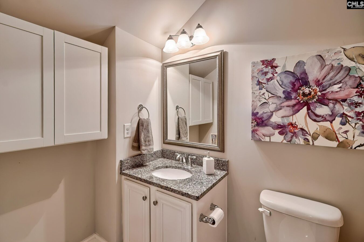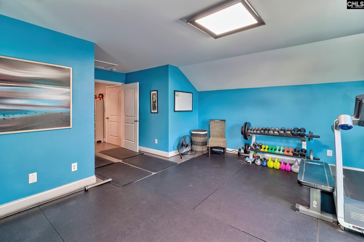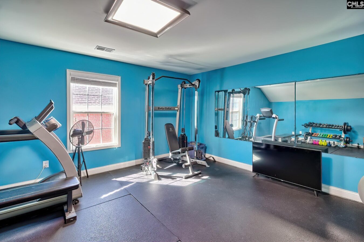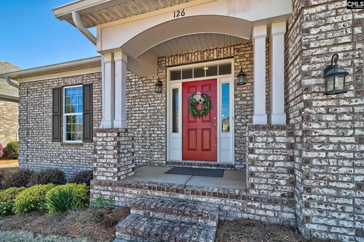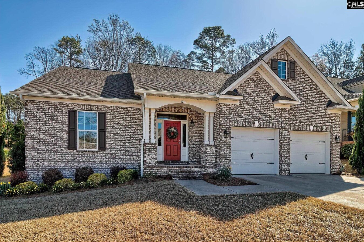126 Regatta Forest Drive
126 Regatta Point, Columbia, SC 29212, USA- 4 beds
- 3 baths
Basics
- Date added: Added 4 weeks ago
- Listing Date: 2025-03-14
- Price per sqft: $174.79
- Category: RESIDENTIAL
- Type: Single Family
- Status: ACTIVE
- Bedrooms: 4
- Bathrooms: 3
- Floors: 1.5
- Year built: 2017
- TMS: 002615-01-070
- MLS ID: 604053
- Pool on Property: No
- Full Baths: 3
- Cooling: Central
Description
-
Description:
Situated on a beautiful lot that backs up to the woods and is just around the corner from Lake Murray, 126 Regatta Forest Drive in Columbia offers the perfect layout. The home features 2 bedrooms on the main level, including the primary suite, a heated/cooled sunroom addition, and 2 additional bedrooms with a full bath upstairsâcurrently used as a guest room and gym. The guest bedroom, currently used as a piano room, is located at the front of the home and includes two closets with easy access to a full bath. The open-concept kitchen provides plenty of counter and cabinet space, a true pantry, and a large dining area accented with wainscoting. The kitchen seamlessly opens to the family room, which offers ample space for large furniture, a gas fireplace, and easy access to the spacious sunroom, wrapped in windows. This peaceful space is completely private from neighbors and overlooks the backyard and woods. A patio, just a few steps from the back door, provides the perfect spot for the new owner to add a hot tub, if desired. Back inside, the ownerâs suite is located at the rear of the home and features a private bath with tile floors, dual vanities with granite countertops, a soaking tub, and a separate tile shower. The second floor boasts a loft at the top of the stairs, bedroom 3, a full bath in the hall, and bedroom 4. All bedrooms have closets, and a large storage area is located in the hall as well. Regatta Forest in Columbia offers a serene setting with beautiful homes and wooded surroundings, just minutes from the Lake Murray Dam. Conveniently located near shopping in Irmo and Harbison, residents enjoy easy access to Lexington and downtown Columbia. *Ask about possible 2K in lender credits* Disclaimer: CMLS has not reviewed and, therefore, does not endorse vendors who may appear in listings.
Show all description
Location
- County: Lexington County
- City: Columbia
- Area: Irmo/St Andrews/Ballentine
- Neighborhoods: Regatta Forest
Building Details
- Heating features: Central
- Garage: Garage Attached, Front Entry
- Garage spaces: 2
- Foundation: Slab
- Water Source: Public
- Sewer: Public
- Style: Traditional
- Basement: No Basement
- Exterior material: Brick-All Sides-AbvFound
- New/Resale: Resale
Amenities & Features
- Features:
HOA Info
- HOA: Y
- HOA Fee: $450
- HOA Fee Per: Yearly
- HOA Fee Includes: Common Area Maintenance, Green Areas
Nearby Schools
- School District: Lexington/Richland Five
- Elementary School: Irmo
- Middle School: Crossroads
- High School: Irmo
Ask an Agent About This Home
Listing Courtesy Of
- Listing Office: Coldwell Banker Realty
- Listing Agent: Patrick, O'Connor
