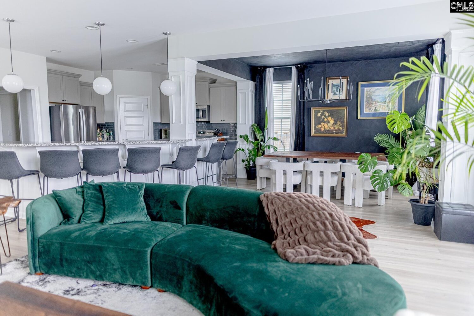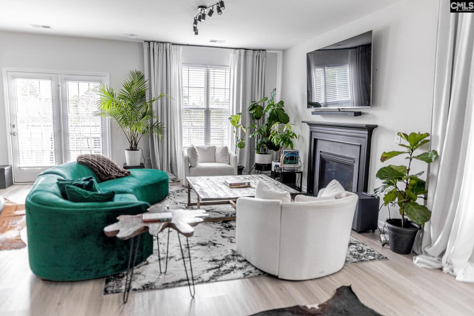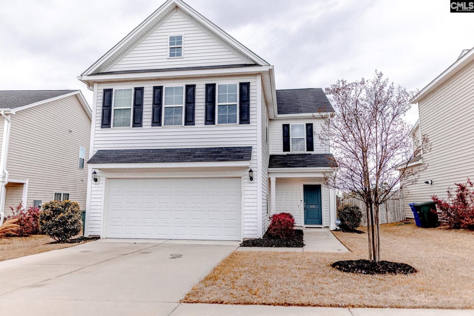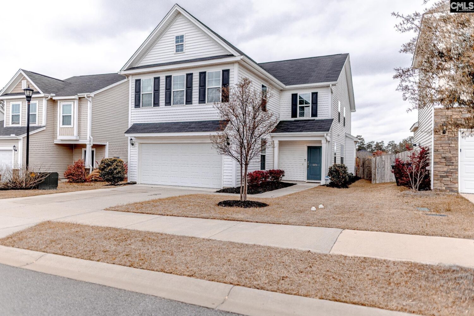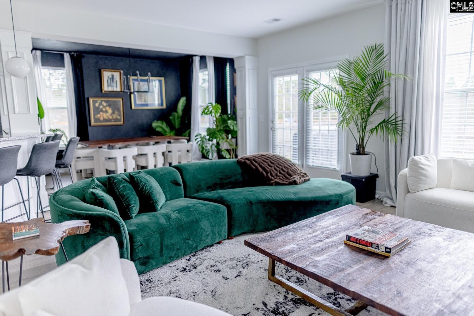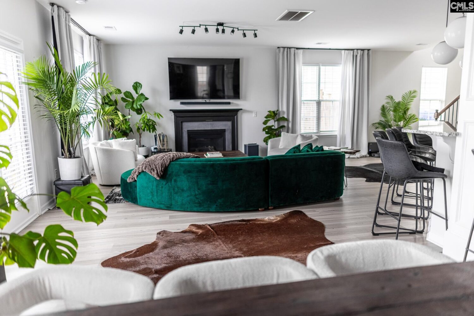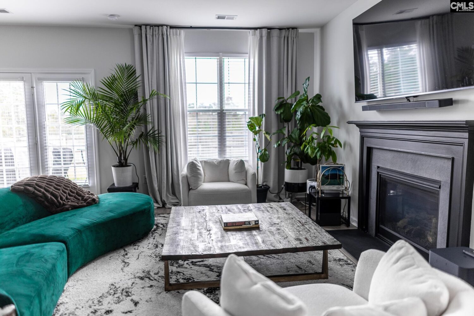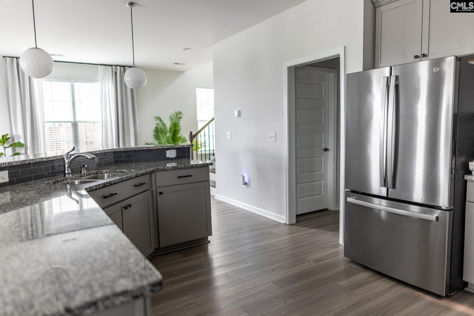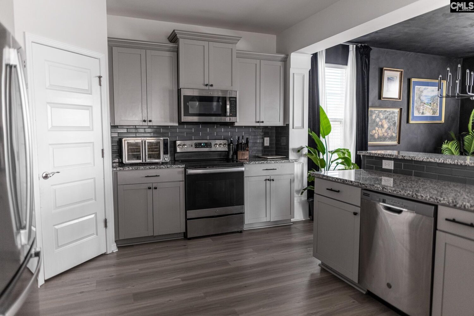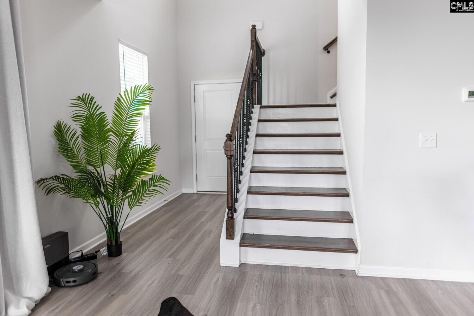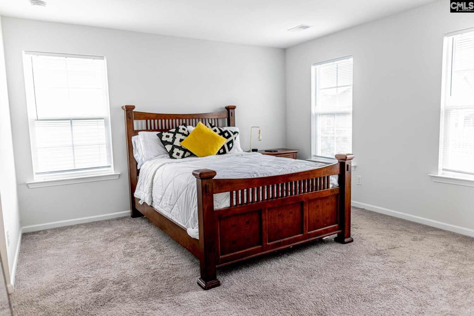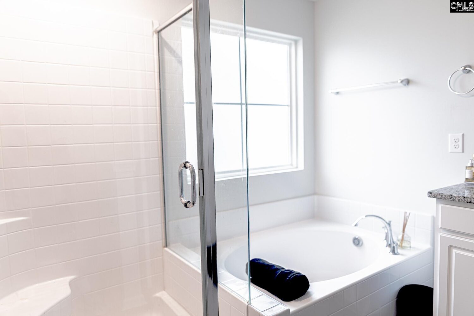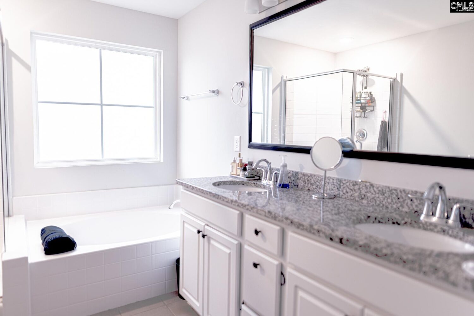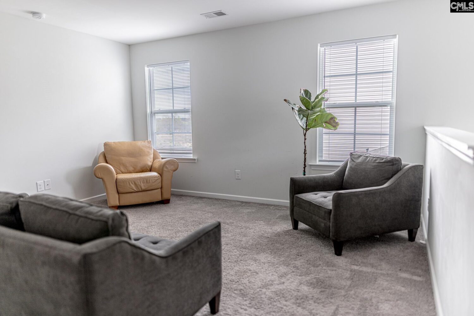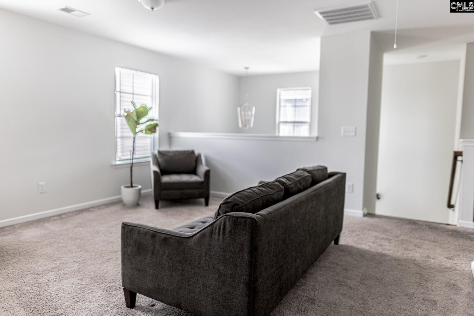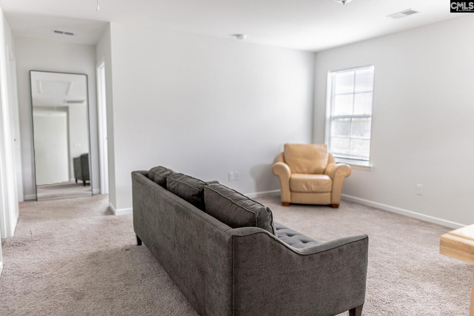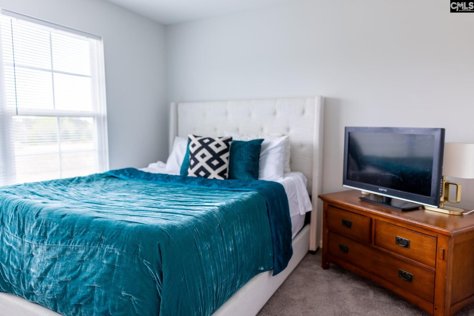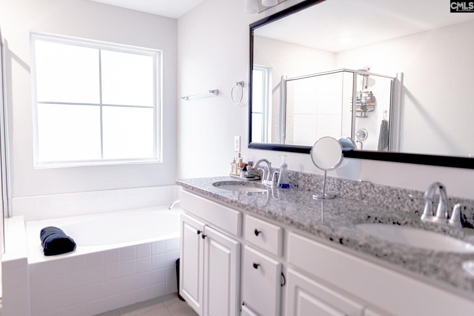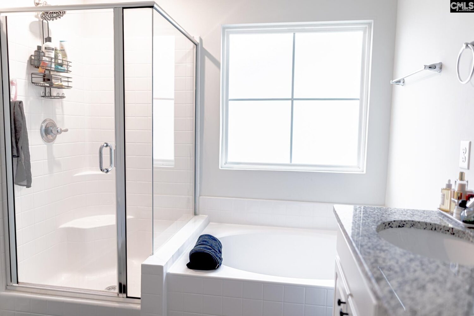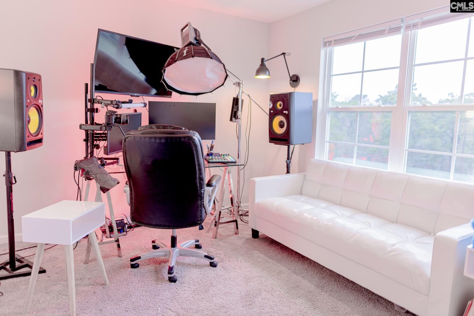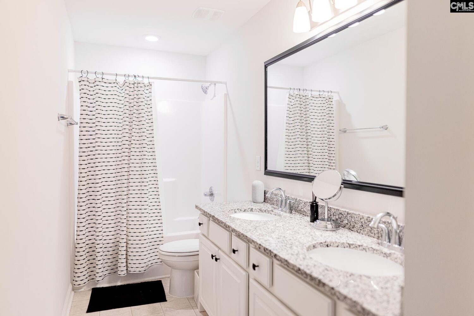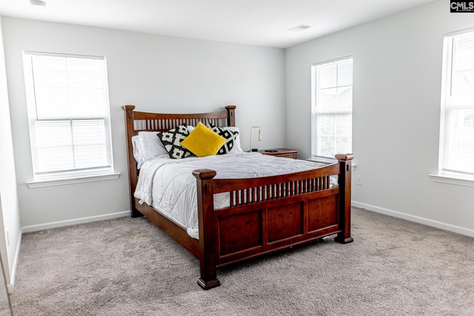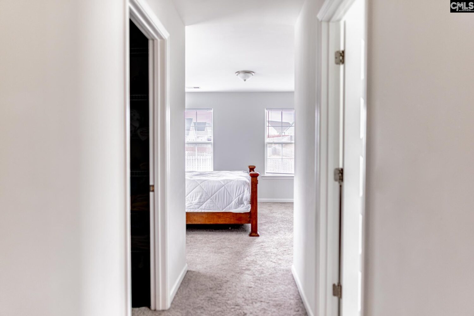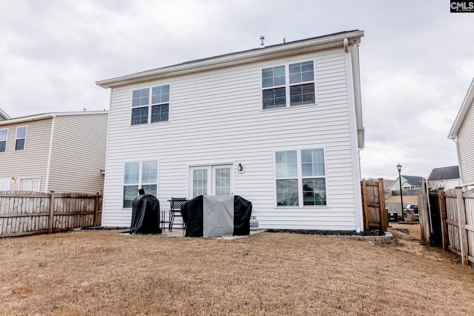1272 Independence Drive
- 4 beds
- 3 baths
- 2410 sq ft
Basics
- Date added: Added 5 days ago
- Listing Date: 2025-03-28
- Category: RESIDENTIAL
- Type: Single Family
- Status: ACTIVE
- Bedrooms: 4
- Bathrooms: 3
- Half baths: 1
- Floors: 2
- Area, sq ft: 2410 sq ft
- Lot size, acres: 0.15 acres
- Year built: 2020
- MLS ID: 605110
- TMS: 28803-12-19
- Full Baths: 2
Description
-
Description:
Discover this charming and thoughtfully designed residence located in the highly sought-after community of Elgin. This stunning home provides an ideal blend of comfort, style, and modern amenities, perfect for families and individuals alike.Boasting an open floor plan, this home features 4 bedrooms and 2.5 bathrooms, providing ample space for relaxation and entertainment. The Gourmet Kitchen is the heart of the home, the kitchen is equipped with stainless steel appliances, granite countertops, a large island, and plenty of cabinet space, making it a chef's delight.Enjoy a cozy evenings in the expansive living room, complete with large windows that flood the space with natural light, or host gatherings in the formal dining area.The master bedroom is a true retreat, featuring a spacious layout, walk-in closet, and a private en-suite bathroom with dual vanities and a separate soaking tub.Step outside to a beautifully landscaped backyard, perfect for outdoor entertaining, gardening, or simply unwinding after a long day. Situated in a tranquil neighborhood, this home is conveniently located near local amenities, parks, and top-rated schools, making it an ideal choice for families. Don't miss the opportunity to make this beautiful house your new home! Schedule a showing today and experience all that 1272 Independence Drive has. Disclaimer: CMLS has not reviewed and, therefore, does not endorse vendors who may appear in listings.
Show all description
Location
- County: Richland County
- Area: Columbia Northeast
- Neighborhoods: SC, The Park at Liberty Ridge
Building Details
- Price Per SQFT: 140.25
- Style: Traditional
- New/Resale: Resale
- Foundation: Slab
- Heating: Gas 1st Lvl,Heat Pump 2nd Lvl
- Cooling: Central
- Water: Public
- Sewer: Public
- Garage Spaces: 2
- Basement: No Basement
- Exterior material: Vinyl
Amenities & Features
- Garage: Garage Attached, Front Entry
HOA Info
- HOA: Y
- HOA Fee Per: Quarterly
- Hoa Fee: $150
School Info
- School District: Richland Two
- Elementary School: Pontiac
- Secondary School: Summit
- High School: Spring Valley
Ask an Agent About This Home
Listing Courtesy Of
- Listing Office: LPT Realty LLC
- Listing Agent: Tieyanna, White
