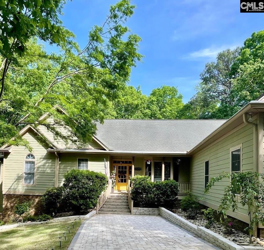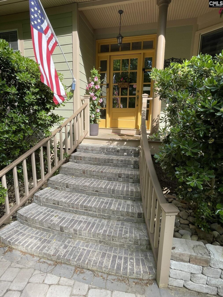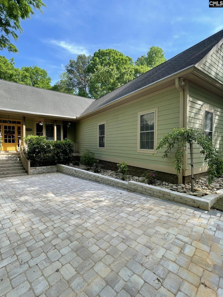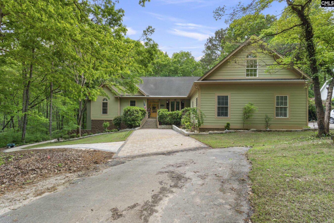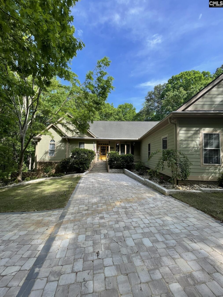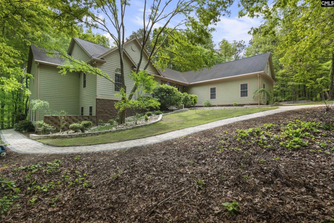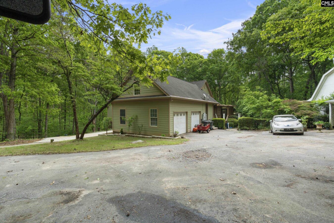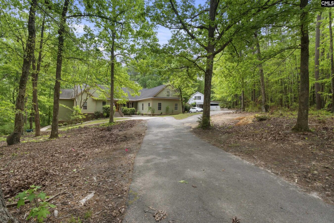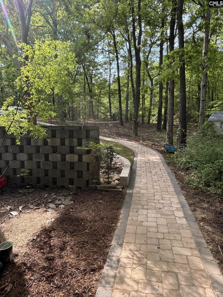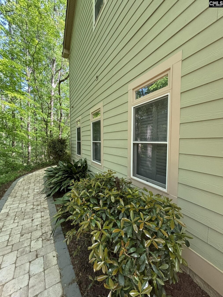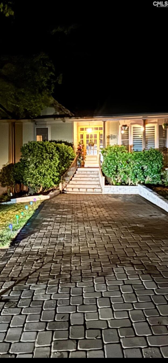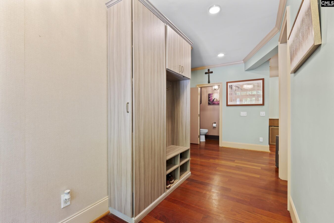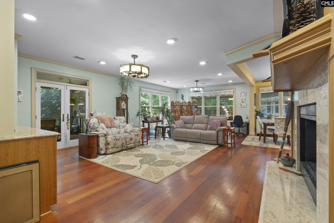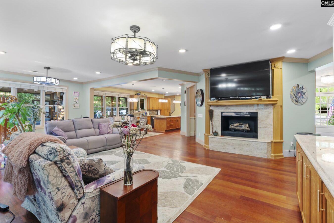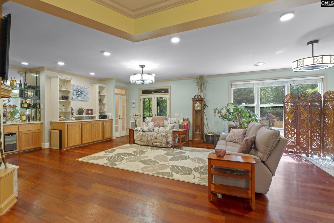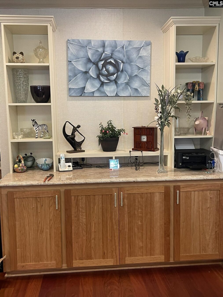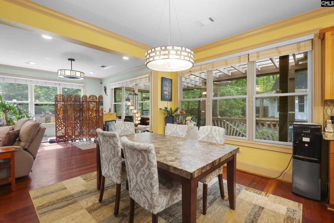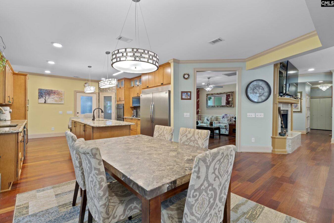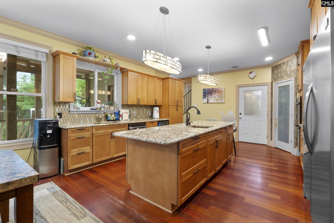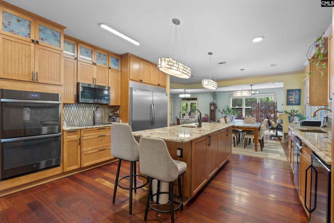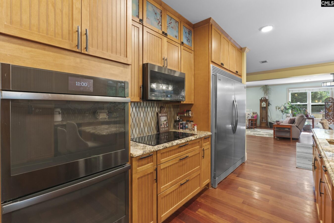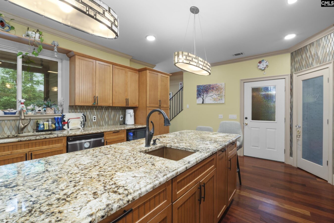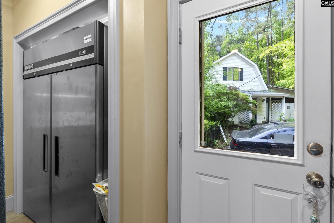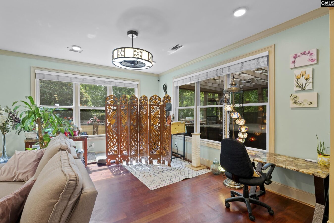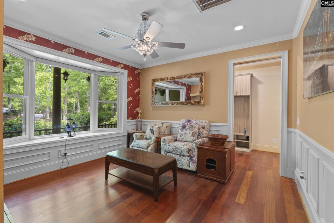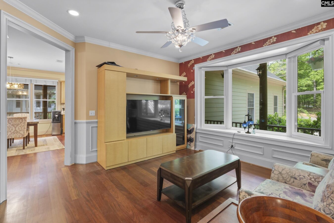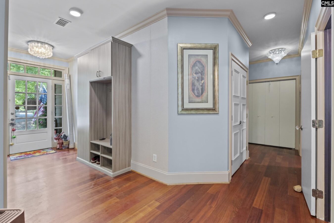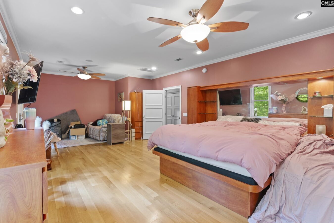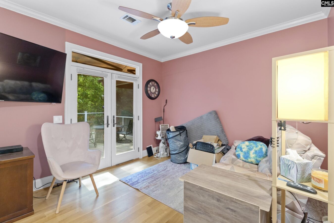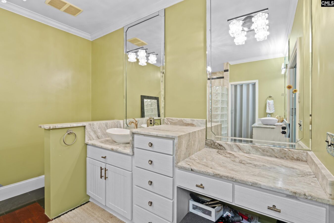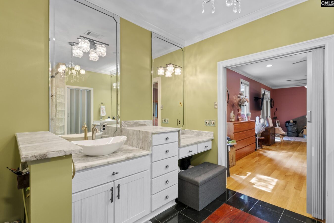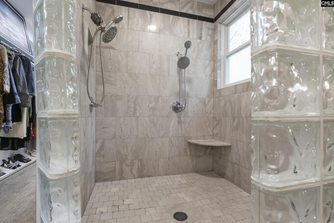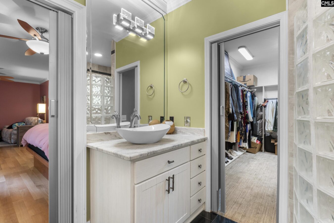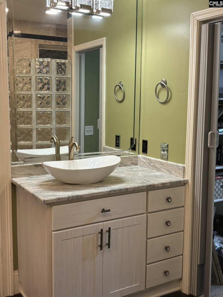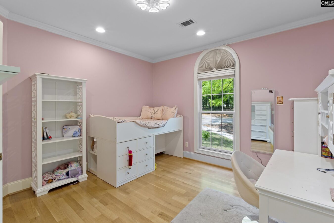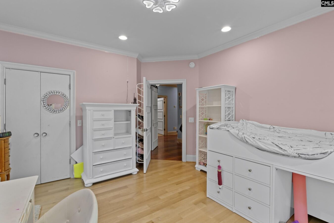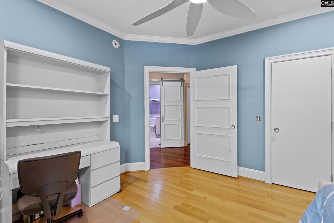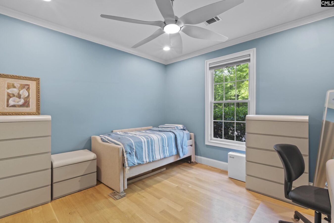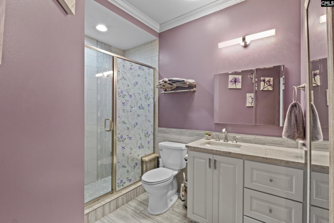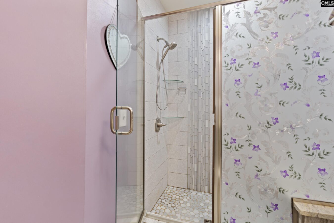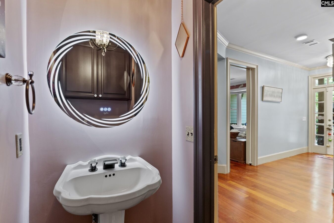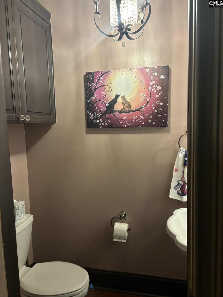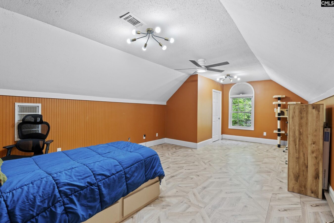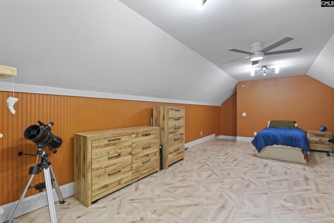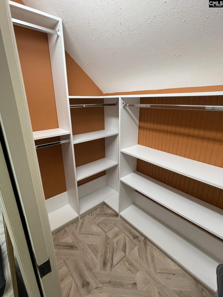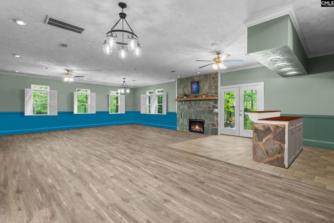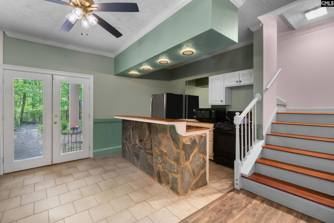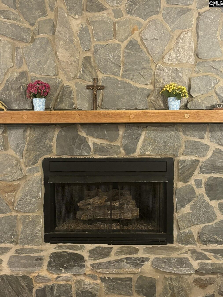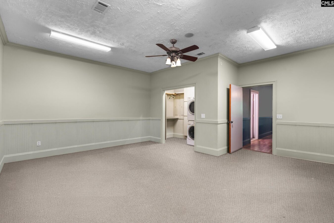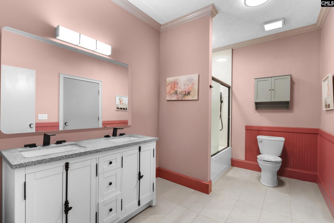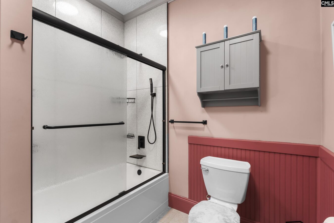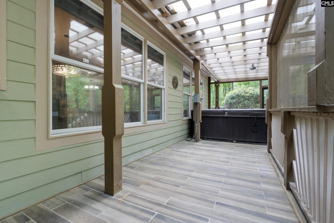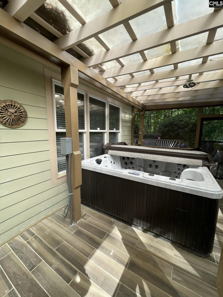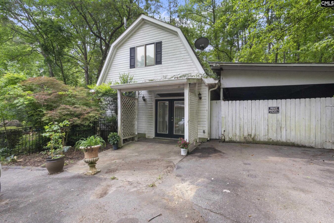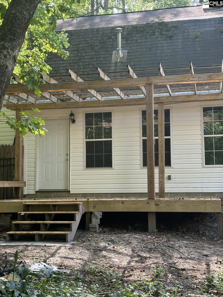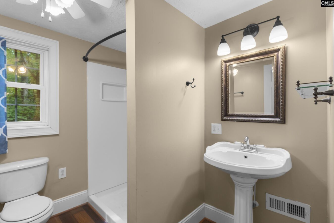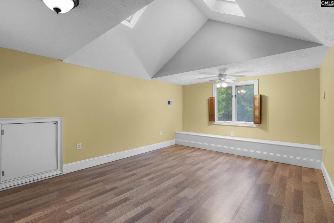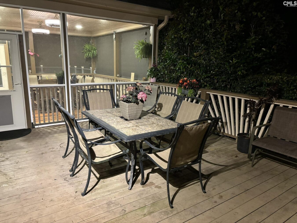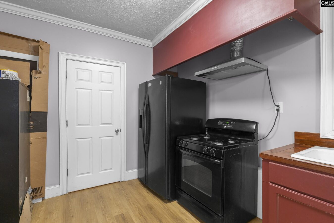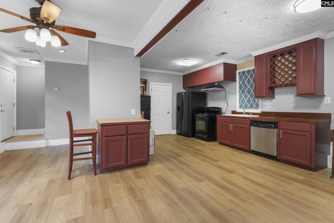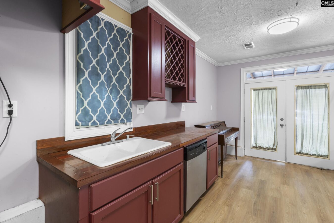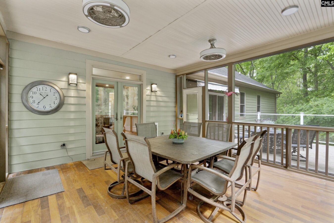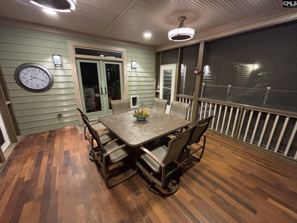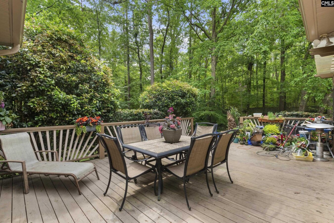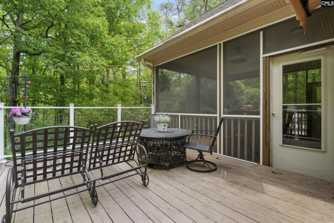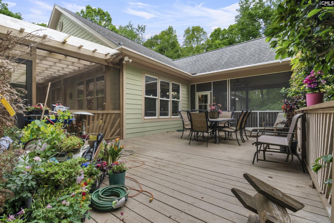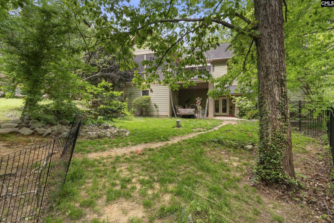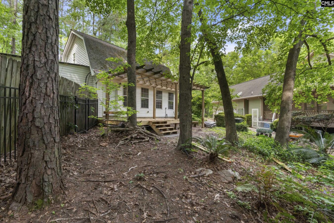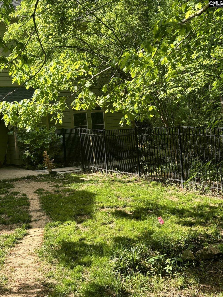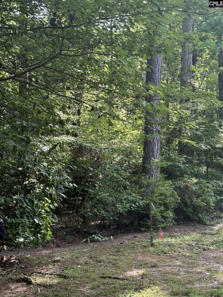130 Orchard Place Ct
130 Orchard Pl Ct, Lexington, SC 29072, USA- 5 beds
- 3 baths
Basics
- Date added: Added 4 weeks ago
- Listing Date: 2025-04-18
- Price per sqft: $160.19
- Category: RESIDENTIAL
- Type: Single Family
- Status: ACTIVE
- Bedrooms: 5
- Bathrooms: 3
- Floors: 2
- Year built: 2002
- TMS: 003200-07-041
- MLS ID: 606736
- Full Baths: 3
- Water Frontage: Creek
- Financing Options: Cash,Conventional,FHA,VA
- Cooling: Central
Description
-
Description:
Welcome to your multigenerational estate! A quiet family home, or an outdoorsmans paradise! At the end of a cul-de-sac this home is on 2.42 acres. HOA only does road maintenance. No rules.A new stone walkway wraps around the house to the fenced in yard, lower entrance and a covered patio area. The yard leads to the deck and 2 separate screened in porches. Huge driveway! New: Whole house generator, stone front and wraparound walkway, landscaping, exterior paint, sod, automated app controlled sprinkler system, brand new 6 seat Hot tub. Inside, an open concept layout with Brazilian cherry hardwood floors. The updated kitchen boasts granite countertops, updated cabinetry, a prep island with sink, touch faucets, commercial double freezer, double oven, beverage fridge, pantry, glass cooktop, oversized fridge and freezer. New lighting. The formal dining room has a new bay window, wainscoting, and elegant lighting. The great room has a newly granite-faced gas fireplace, custom built-ins and wet bar. French doors open to a screened in porch and deck. The ownerâs suite is a private retreat. With its own sitting area, private porch access, and a luxurious en suite bath with 2 vanities, all new granite countertops, sinks, fixtures, makeup area and incredibly large glass block walk-in shower with dual shower heads. A huge walk-in closet. The masters French doors lead to a private deck area with a remote controlled retractable awning, custom glass railings with automated post lighting (unobstructed view), and a gas hook up for a fire table. Bedrooms 2 and 3 on the main floor also has a walk-in closets and share an updated full bath with custom vanity, custom shower glass, plus a powder room for guests. On the 3rd level there is one bedroom with a walk-in closet and a pocket door. The lower level has a 2nd kitchen huge activity room or man cave and stone fireplace. Another bedroom with two large closets a new en suite bath with double vanity and custom tiled shower with oversize tub. There is also a another room with a closet washer dryer and storage room. Too much to list! There is so much more! This property includes a guest house with 1-bed 1.5-bath with rental history. Di
Show all description
Location
- County: Lexington County
- City: Lexington
- Area: Lexington and surrounding area
- Neighborhoods: ORCHARD ESTATES
Building Details
- Heating features: Central
- Garage: Garage Attached, side-entry
- Garage spaces: 2
- Foundation: Crawl Space
- Water Source: Well
- Sewer: Septic
- Style: Traditional
- Basement: Yes Basement
- Exterior material: Fiber Cement-Hardy Plank
- New/Resale: Resale
Amenities & Features
HOA Info
- HOA: Y
- HOA Fee: $200
- HOA Fee Per: Yearly
- HOA Fee Includes: Road Maintenance, Street Light Maintenance
Nearby Schools
- School District: Lexington One
- Elementary School: Rocky Creek
- Middle School: Pleasant Hill
- High School: Lexington
Ask an Agent About This Home
Listing Courtesy Of
- Listing Office: Real Broker LLC
- Listing Agent: Nima, Sherpa
