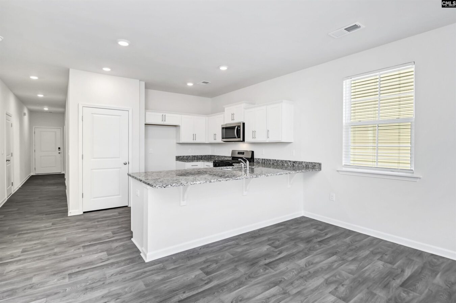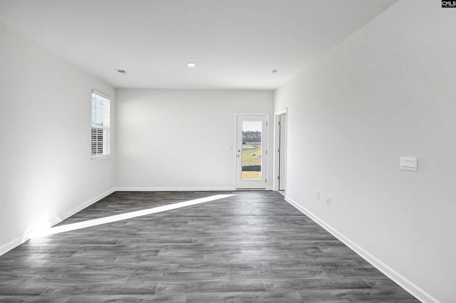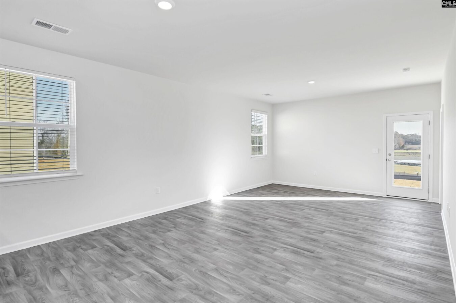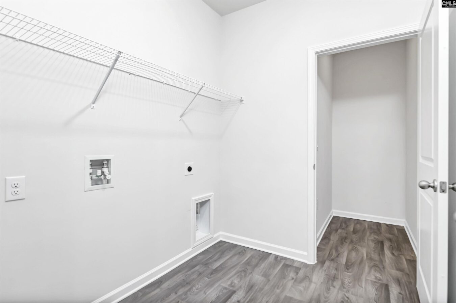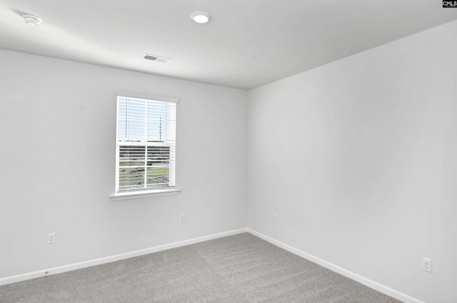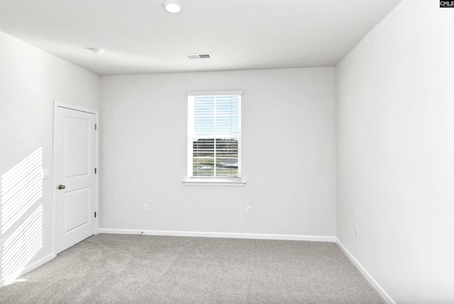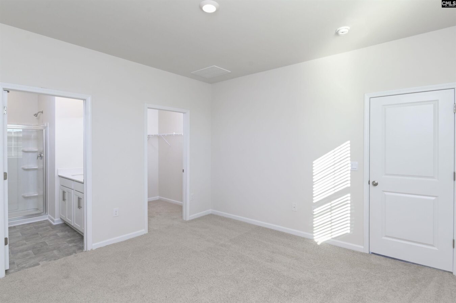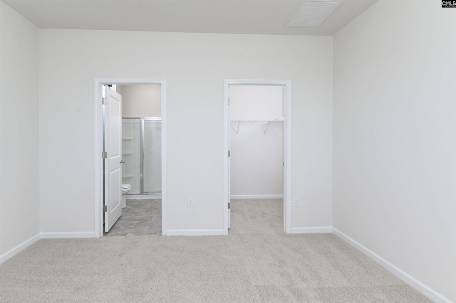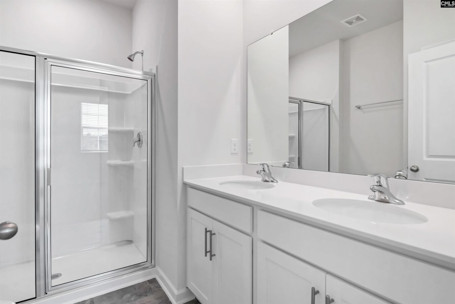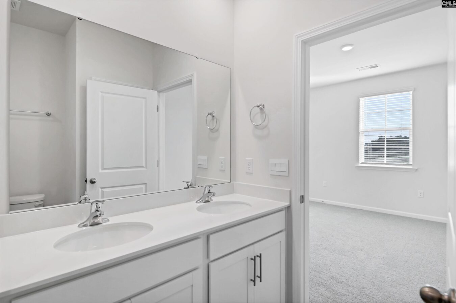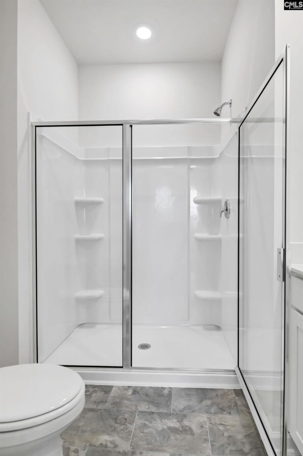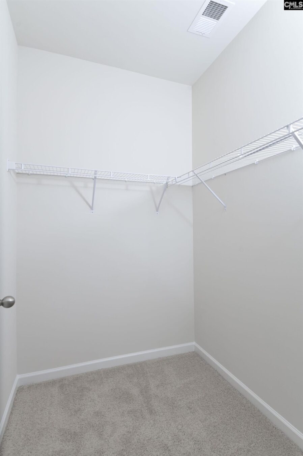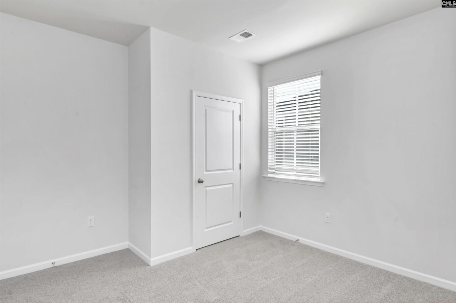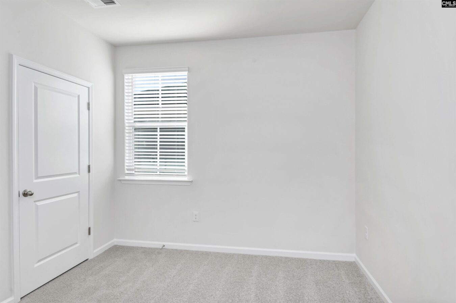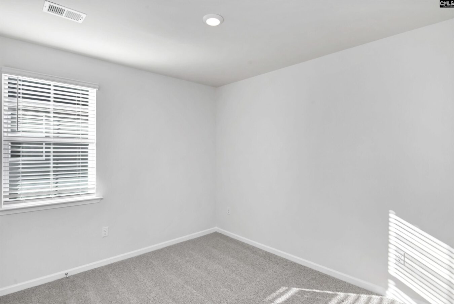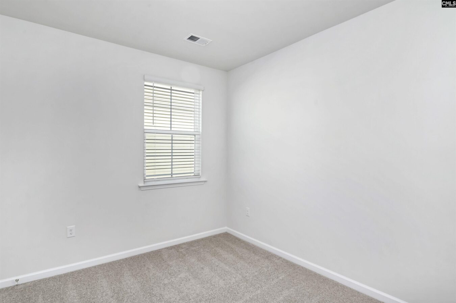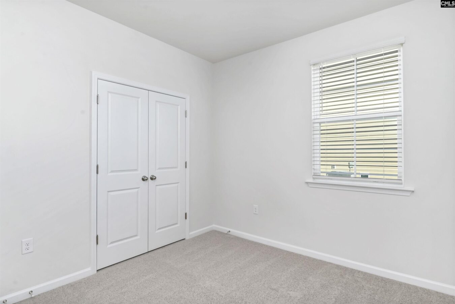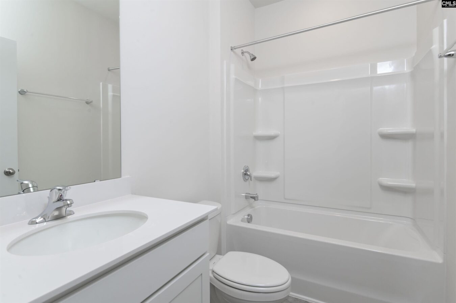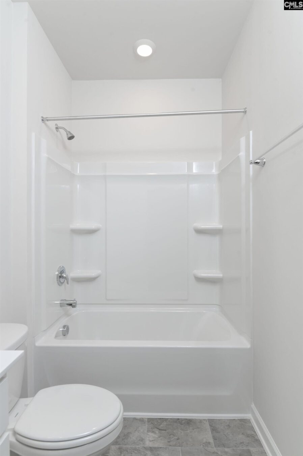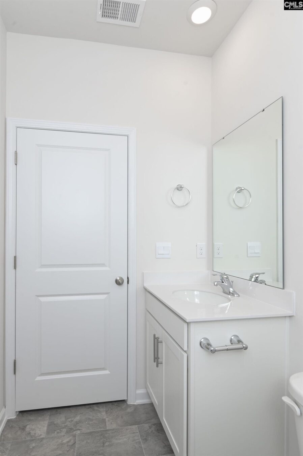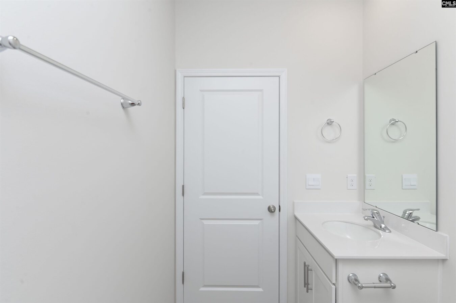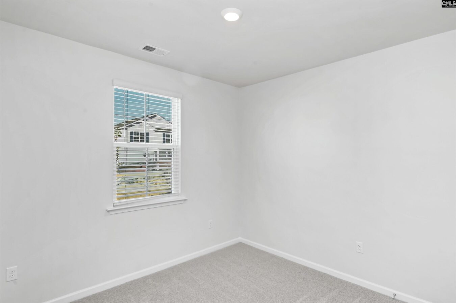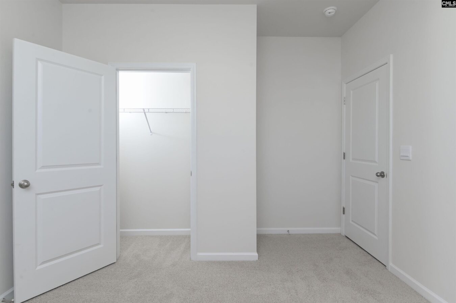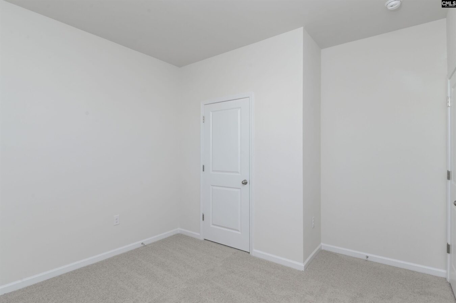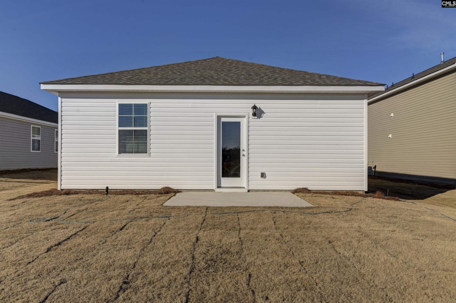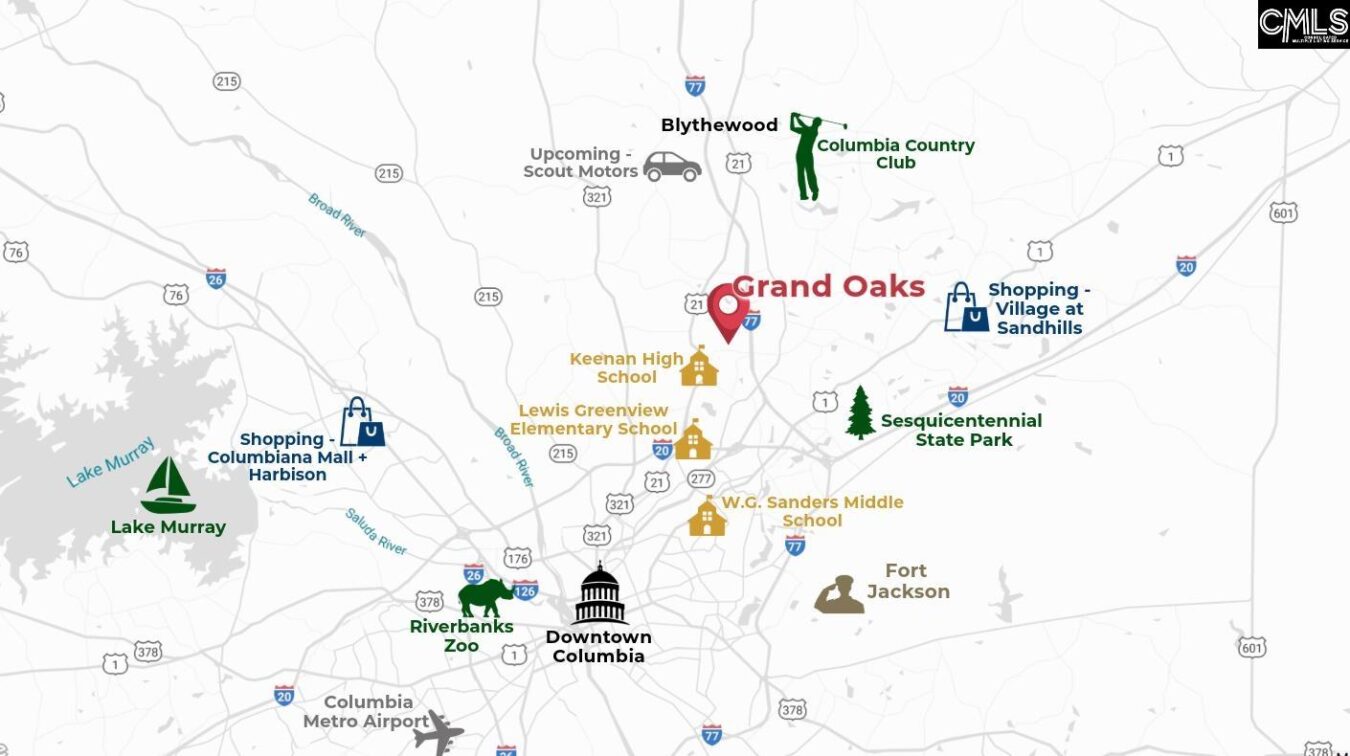130 Shumard Court
1638 State Rd S-40-83, Columbia, SC 29203, USA- 4 beds
- 2 baths
Basics
- Date added: Added 1 month ago
- Listing Date: 2025-03-25
- Price per sqft: $176.90
- Category: RESIDENTIAL
- Type: Single Family
- Status: ACTIVE
- Bedrooms: 4
- Bathrooms: 2
- Floors: 1
- Year built: 2025
- TMS: 14600-03-73
- MLS ID: 604835
- Full Baths: 2
- Cooling: Central
Description
-
Description:
Welcome to the Cameron at 130 Shumard Ct, a stunning new construction home in Grand Oaks. It features four bedrooms, two bathrooms, and a 2-car garage. Its open floor design seamlessly integrates the kitchen, dining, and living areas, promoting a sense of spaciousness and connectivity. Nestled at the rear of the house, the primary bedroom provides ample privacy. This layout is ideal for those seeking practicality and relaxation in their living space. This home is also equipped with Smart Home Technology. Grand Oaks is a short drive to Northeast + Downtown Columbia, along with Fort Jackson. It will have a resort style pool, completed by Summer 2025! *The photos you see here are for illustration purposes only, interior and exterior features, options, colors and selections will differ. Please see sales agent for options. Disclaimer: CMLS has not reviewed and, therefore, does not endorse vendors who may appear in listings.
Show all description
Location
- County: Richland County
- City: Columbia
- Area: City of Columbia, Denny terrace, Lake Elizabeth
- Neighborhoods: GRAND OAKS
Building Details
- Heating features: Gas 2nd Lvl
- Garage: Garage Attached, Front Entry
- Garage spaces: 2
- Foundation: Slab
- Water Source: Public
- Sewer: Public
- Style: Traditional
- Basement: No Basement
- Exterior material: Vinyl
- New/Resale: New
HOA Info
- HOA: Y
- HOA Fee: $750
- HOA Fee Per: Yearly
Nearby Schools
- School District: Richland One
- Elementary School: Greenview
- Middle School: Sanders
- High School: Keenan High
Ask an Agent About This Home
Listing Courtesy Of
- Listing Office: DR Horton Inc
- Listing Agent: Mallory, Warner





