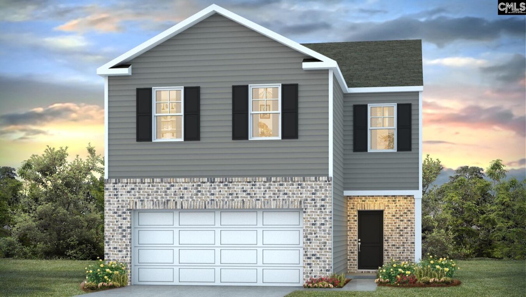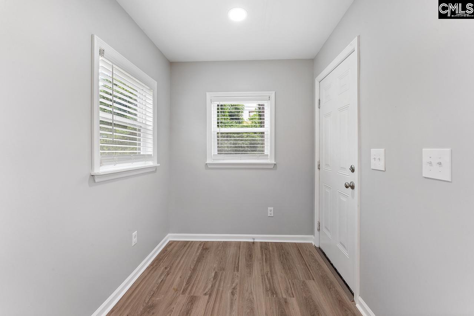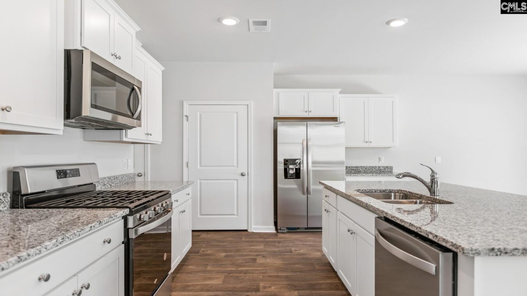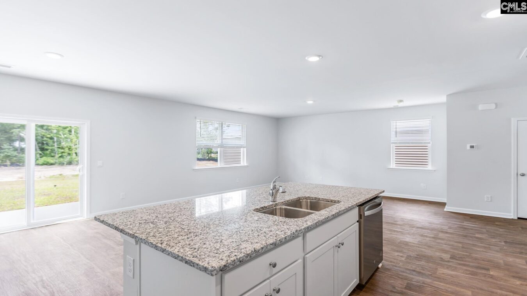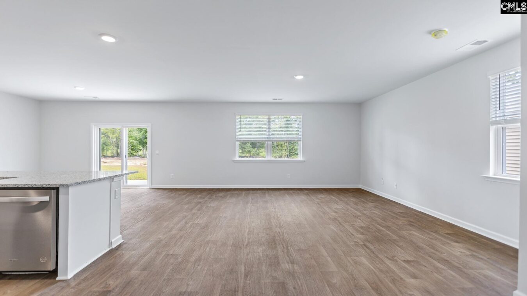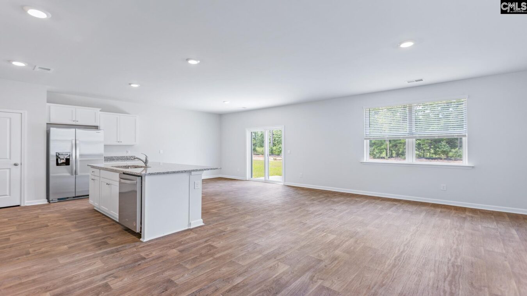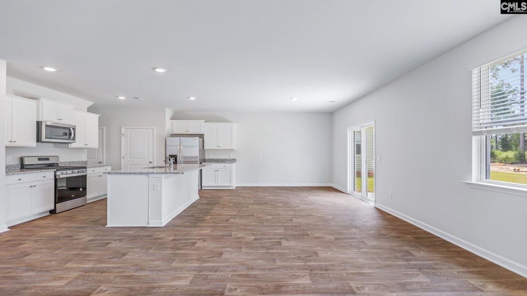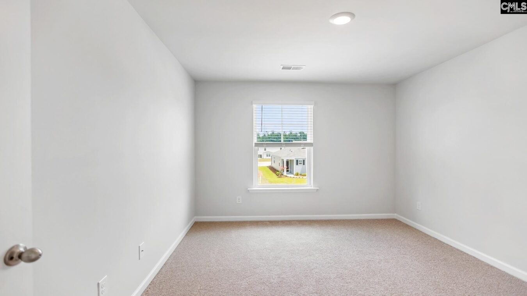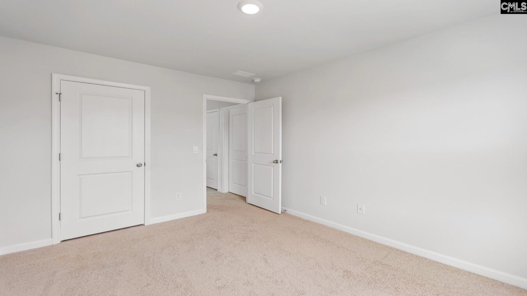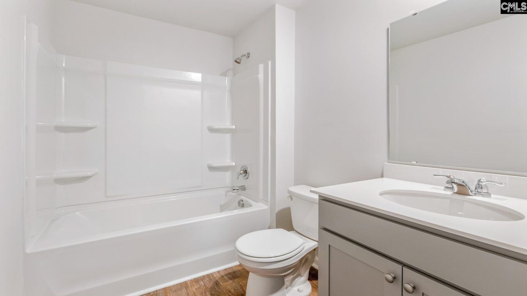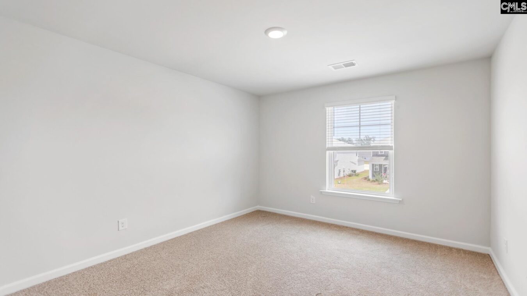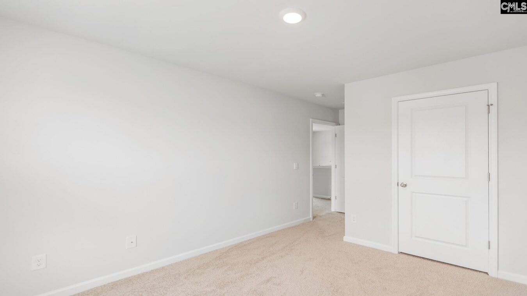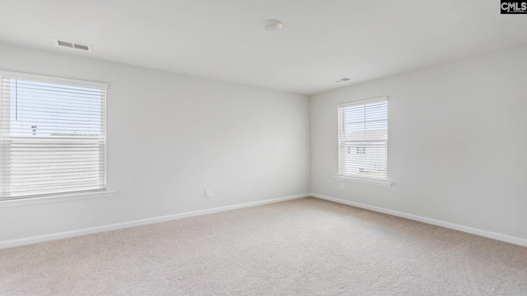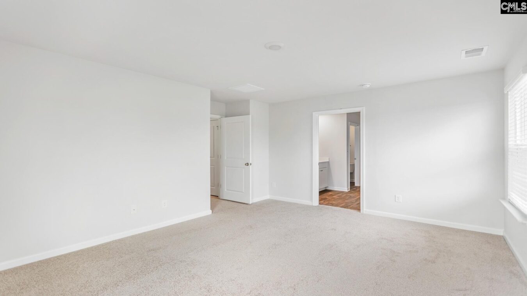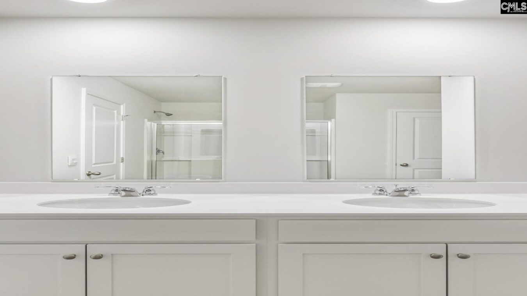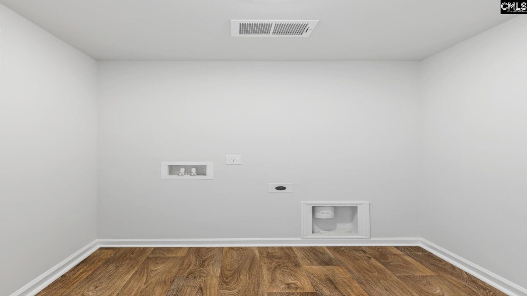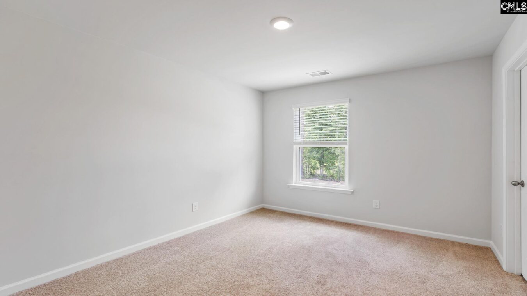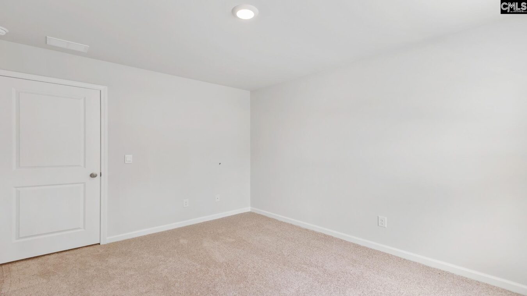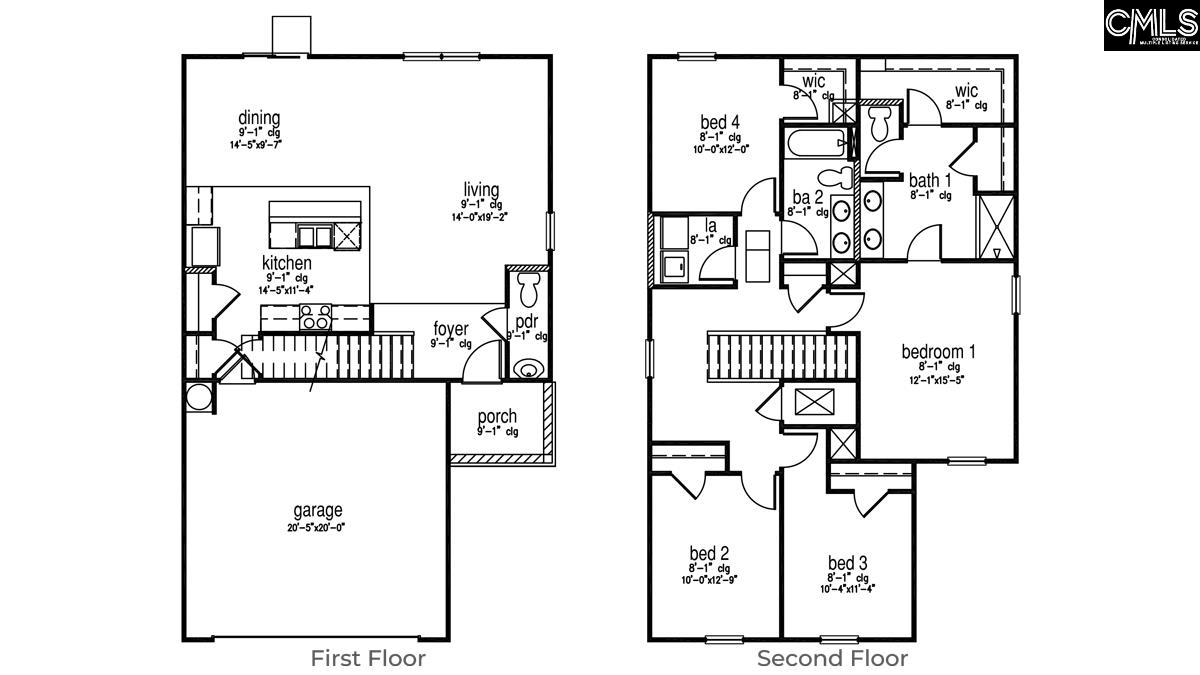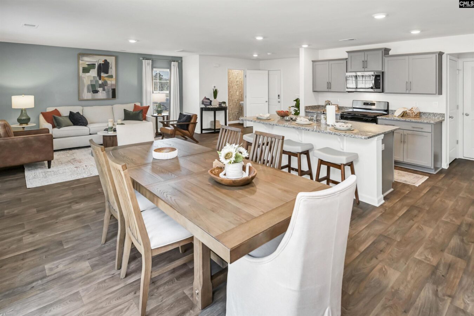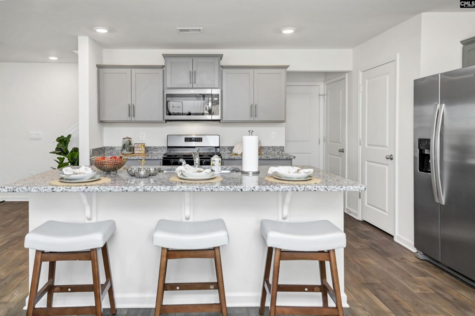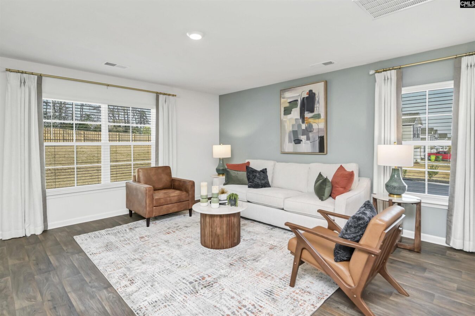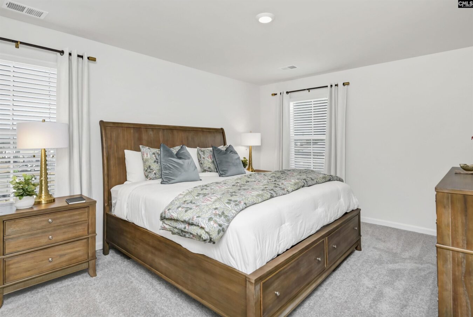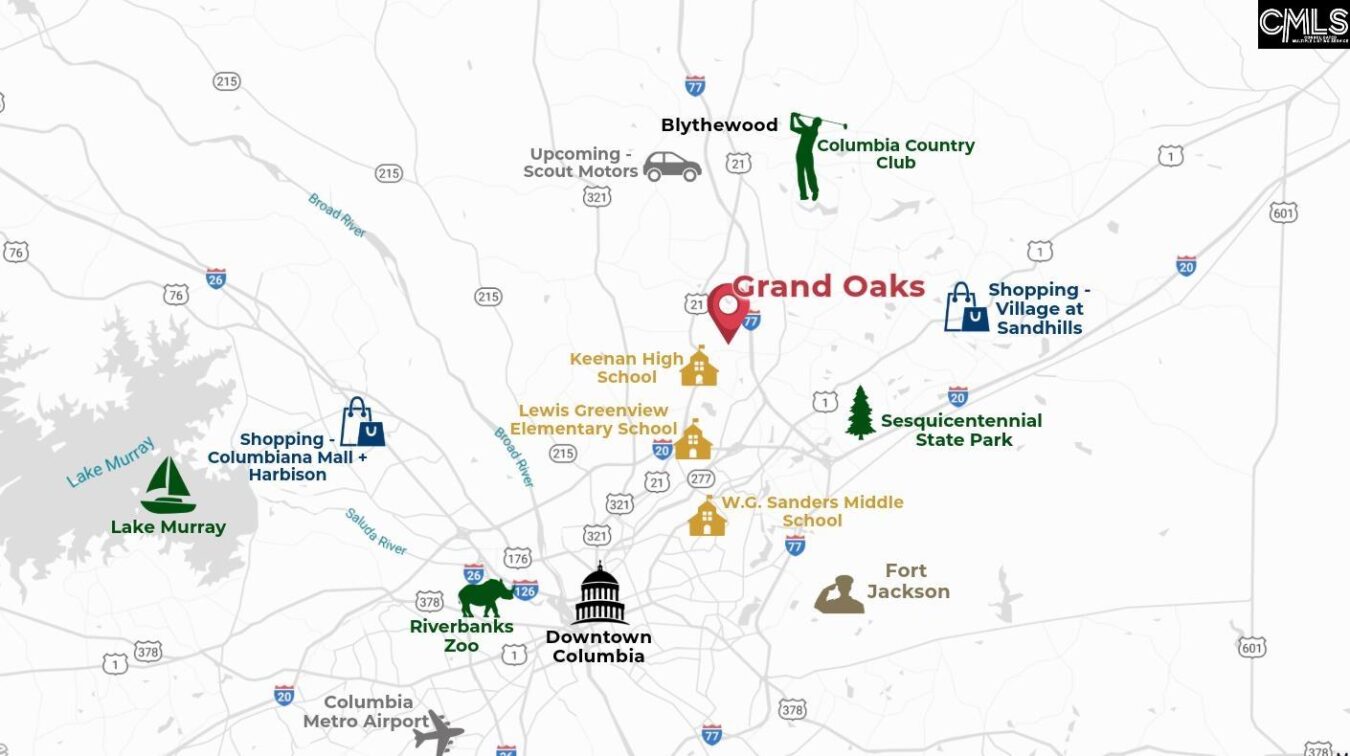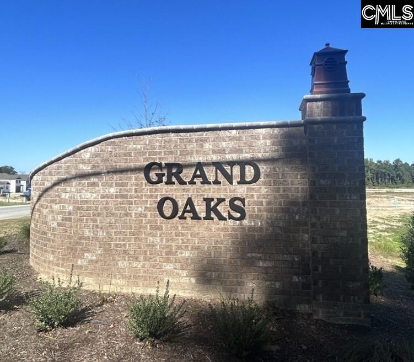1304 Mosser Drive
1638 State Rd S-40-83, Columbia, SC 29203, USA- 4 beds
- 2 baths
Basics
- Date added: Added 4 weeks ago
- Listing Date: 2025-03-10
- Price per sqft: $152.83
- Category: RESIDENTIAL
- Type: Single Family
- Status: PENDING
- Bedrooms: 4
- Bathrooms: 2
- Floors: 2
- Year built: 2025
- TMS: 14613-05-02
- MLS ID: 603732
- Full Baths: 2
- Cooling: Central
Description
-
Description:
Find your new home in the Aisle Plan at 1304 Mosser Drive, a stunning new construction home in Grand Oaks. This plan features a completely open concept first floor, with plenty of room for entertaining. The kitchen boasts a versatile floating island, ample cabinet space, granite countertops, and a spacious pantry. On the second floor is the impressive primary bedroom, laundry room, and three additional bedrooms. The upstairs is all carpet in the bedrooms, hallways and stairs, with Mohawk vinyl flooring throughout the main level. This house is also equipped with Smart Home Technology to keep you connected with your home. Grand Oaks is a short drive to Northeast + Downtown Columbia, along with Fort Jackson. It is also in close proximity to Blythewood and the upcoming Scout plant. It will have a resort style pool, completed by this Summer! *The photos you see here are for illustration purposes only, interior and exterior features, options, colors and selections will differ. Please see sales agent for options. Disclaimer: CMLS has not reviewed and, therefore, does not endorse vendors who may appear in listings.
Show all description
Location
- County: Richland County
- City: Columbia
- Area: City of Columbia, Denny terrace, Lake Elizabeth
- Neighborhoods: GRAND OAKS
Building Details
- Heating features: Gas 2nd Lvl
- Garage: Garage Attached, Front Entry
- Garage spaces: 2
- Foundation: Slab
- Water Source: Public
- Sewer: Public
- Style: Traditional
- Basement: No Basement
- Exterior material: Vinyl
- New/Resale: New
HOA Info
- HOA: Y
- HOA Fee: $750
- HOA Fee Per: Yearly
Nearby Schools
- School District: Richland One
- Elementary School: Greenview
- Middle School: Sanders
- High School: Keenan High
Ask an Agent About This Home
Listing Courtesy Of
- Listing Office: DR Horton Inc
- Listing Agent: Charelle, Mack
