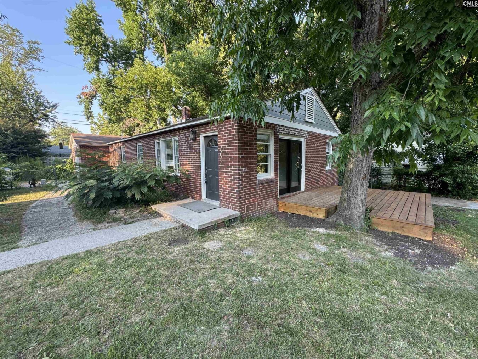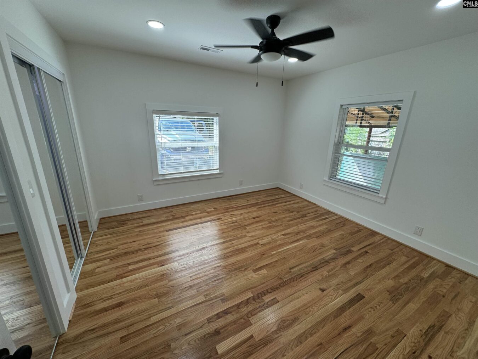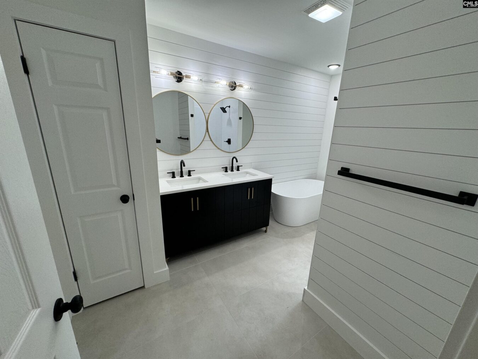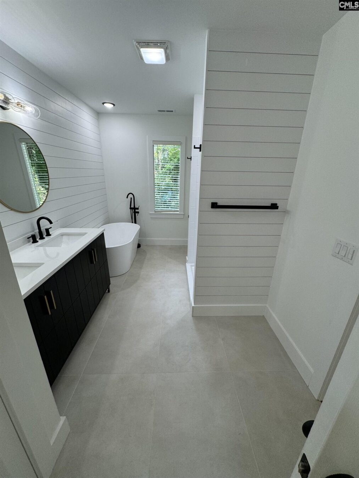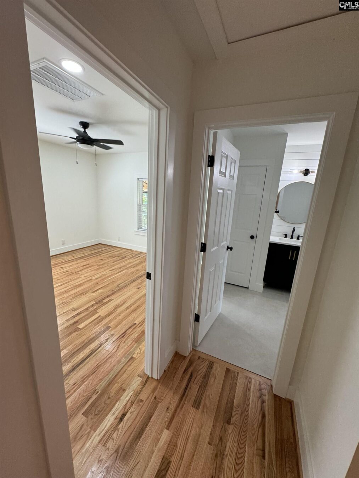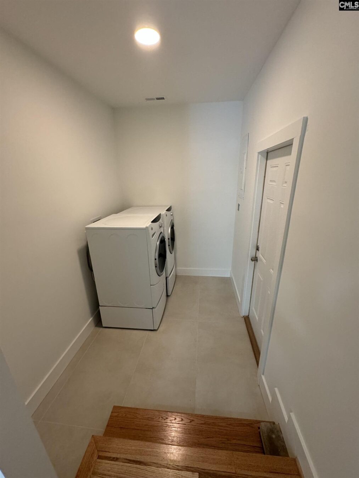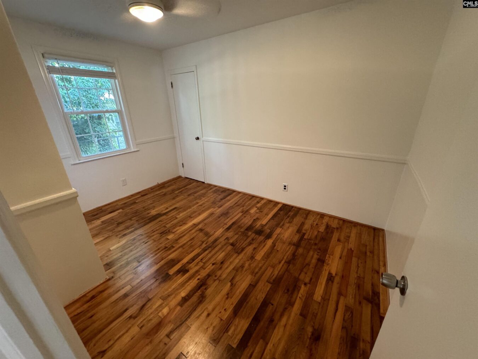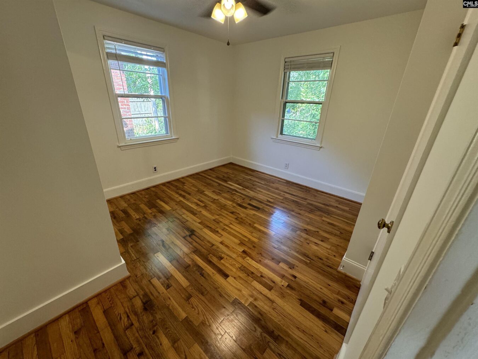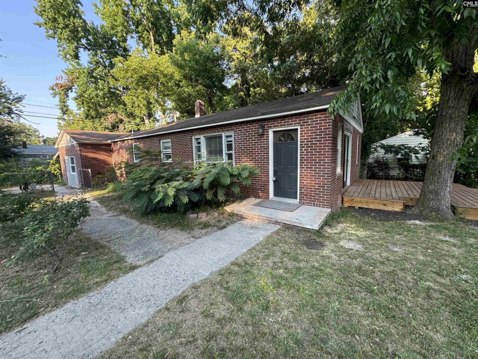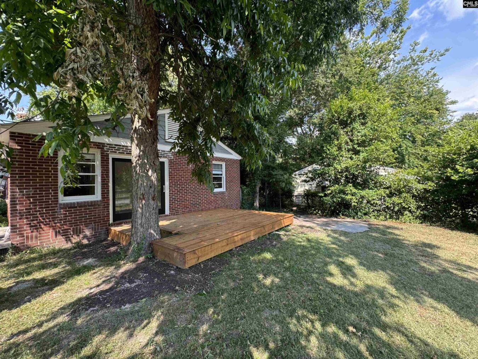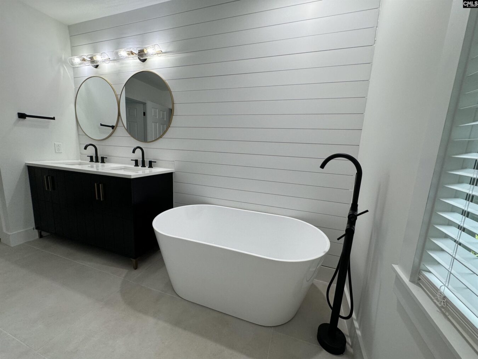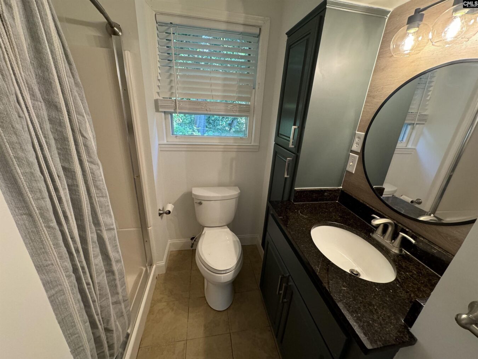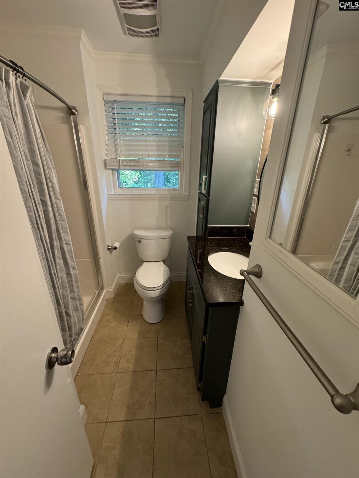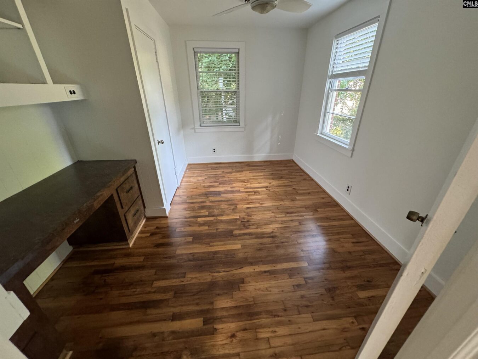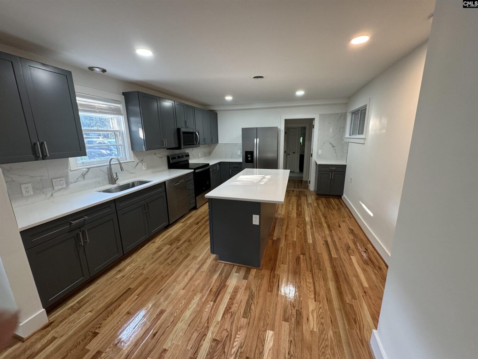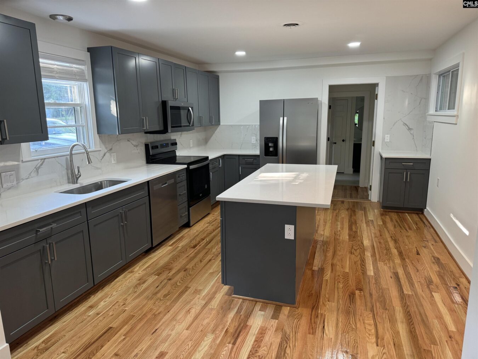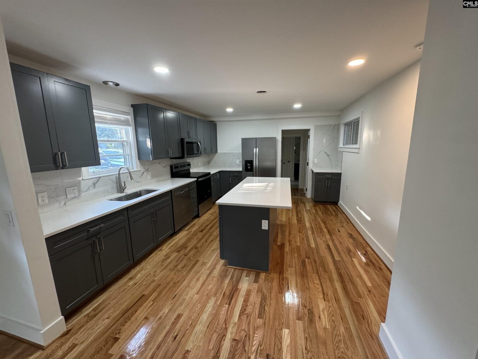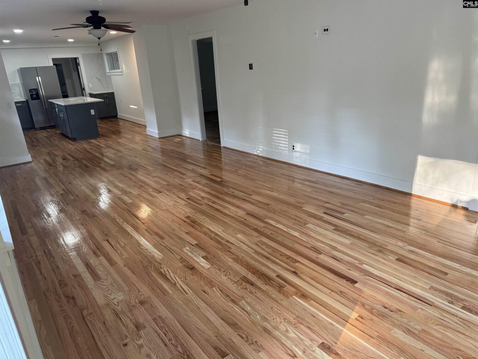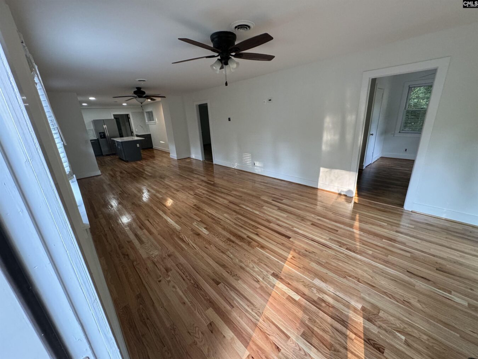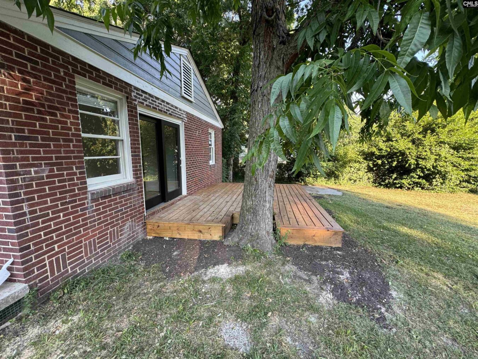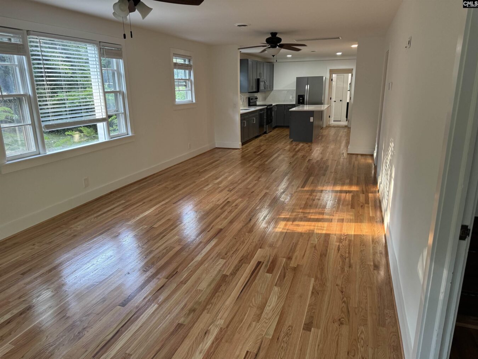1310 S Ott Road
1310 S Ott Rd, Columbia, SC 29205, USA- 3 beds
- 2 baths
Basics
- Date added: Added 4 weeks ago
- Listing Date: 2025-02-17
- Price per sqft: $224.54
- Category: RESIDENTIAL
- Type: Single Family
- Status: ACTIVE
- Bedrooms: 3
- Bathrooms: 2
- Year built: 1954
- TMS: 13702-03-26
- MLS ID: 602215
- Full Baths: 2
- Cooling: Gas Pac
Description
-
Description:
This beautifully updated 4-bedroom, 2-bathroom residence sits on a spacious 0.35-acre lot with a fenced-in yard, offering privacy and room to roam. Step inside to discover an inviting open-plan living space, where the living room, dining area, and kitchen blend seamlessly together. Large windows and a sliding door lead you directly to a deck, perfect for outdoor entertaining or relaxing with family and friends. The kitchen has been completely modernized, featuring sleek soft-close cabinets, quartz countertops, and brand-new appliances that will inspire your inner chef. The main bedroom is your personal retreat, complete with a luxurious en-suite bathroom that boasts a stand-alone tub and a separate shower. Hardwood floors throughout. Additional highlights of this home include spacious bedrooms, plenty of natural light, and an expansive fenced yard perfect for pets, gardening, or play. Investors! I you are seeking a student cash flow opportunity look now further. The house is current rented on the USC school year calendar for $2,600/month with utilities paid by the tenants. Lease agreement expires July 31, 2025. Disclaimer: CMLS has not reviewed and, therefore, does not endorse vendors who may appear in listings.
Show all description
Location
- County: Richland County
- City: Columbia
- Area: Columbia - South
- Neighborhoods: ROSEWOOD
Building Details
- Heating features: Gas 1st Lvl
- Garage: Carport Attached
- Garage spaces: 0
- Foundation: Crawl Space
- Water Source: Public
- Sewer: Public
- Style: Bungalow
- Basement: No Basement
- Exterior material: Brick-All Sides-AbvFound
- New/Resale: Resale
HOA Info
- HOA: N
Nearby Schools
- School District: Richland One
- Elementary School: Kilbourne
- Middle School: Hand
- High School: Dreher
Ask an Agent About This Home
Listing Courtesy Of
- Listing Office: Bluefield Realty Group
- Listing Agent: Suna, Keane
