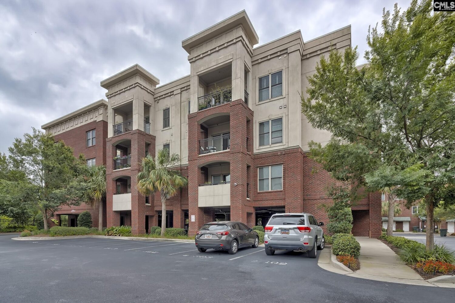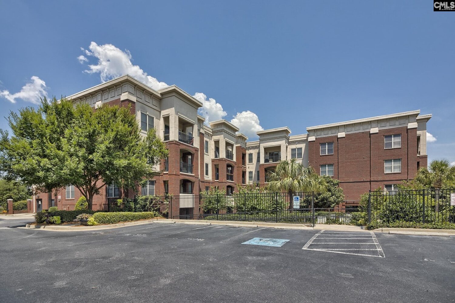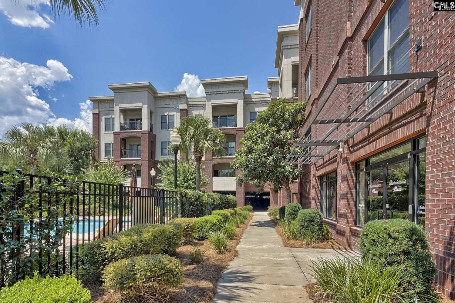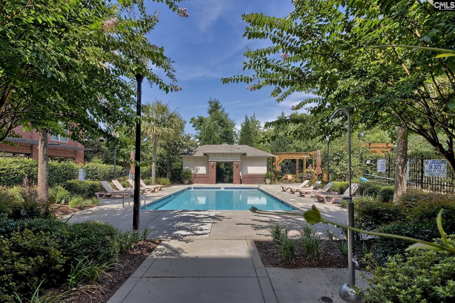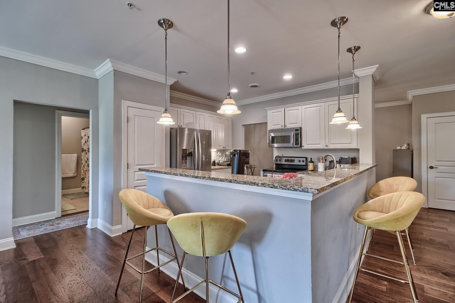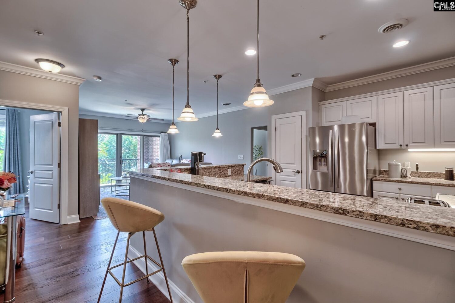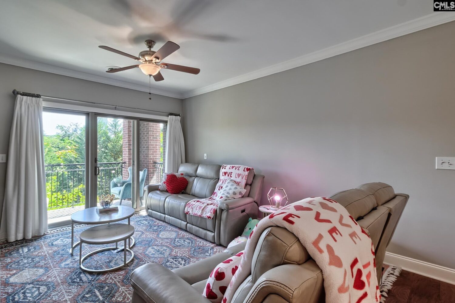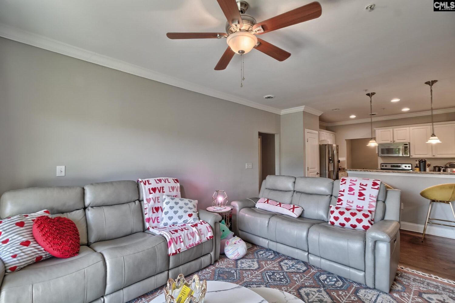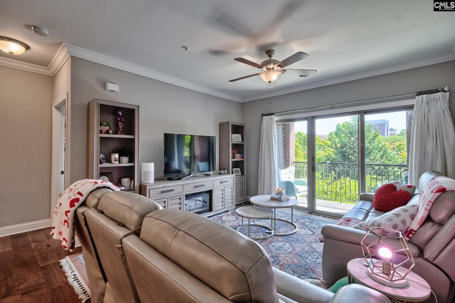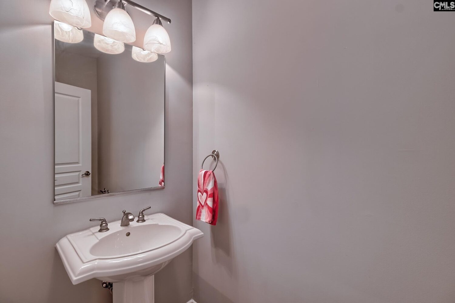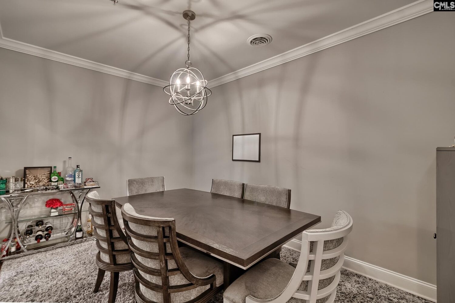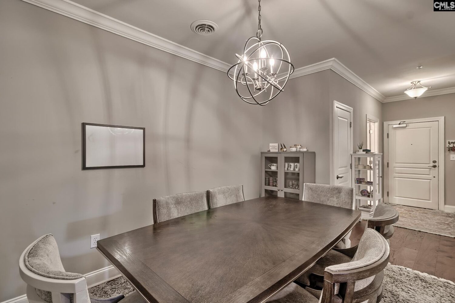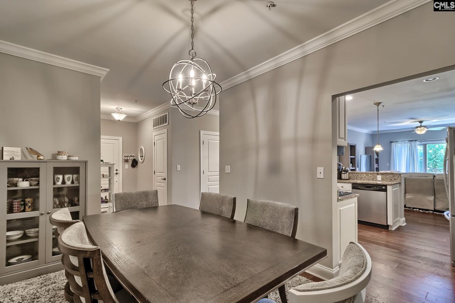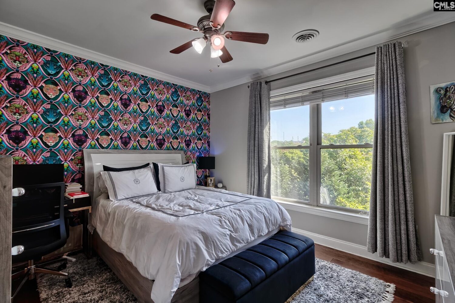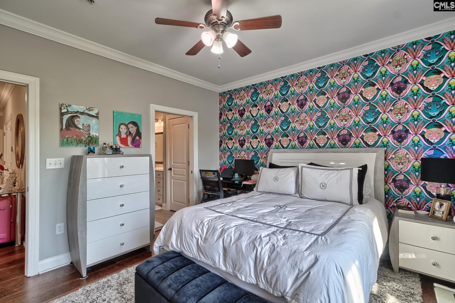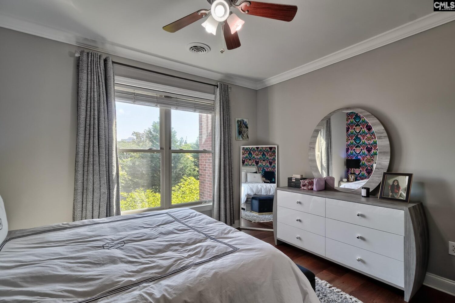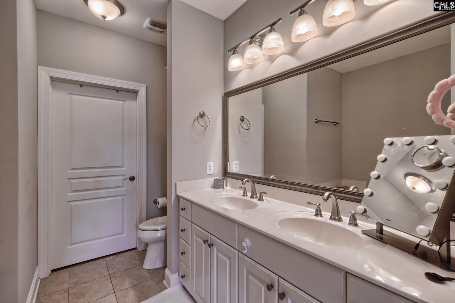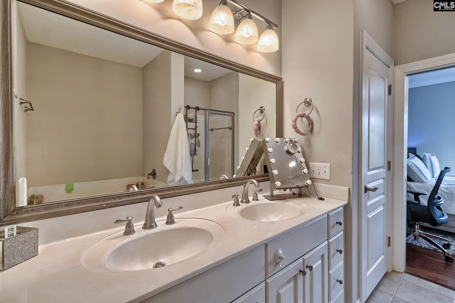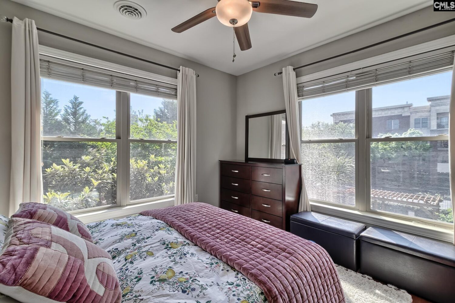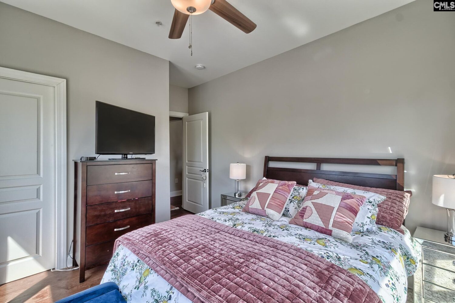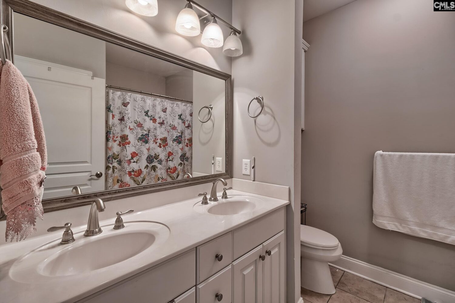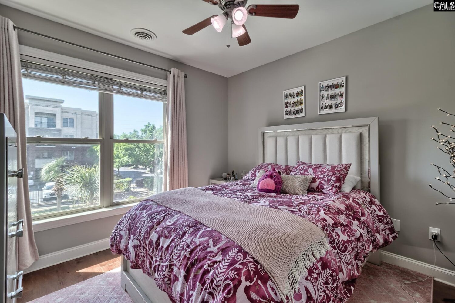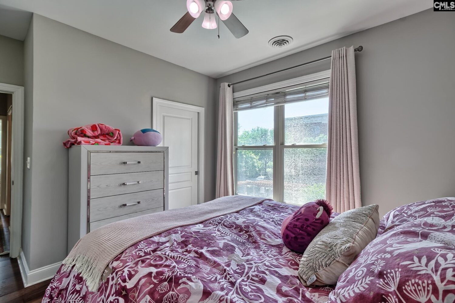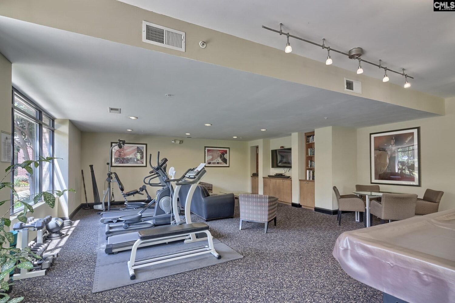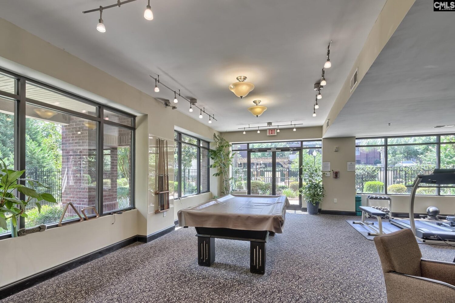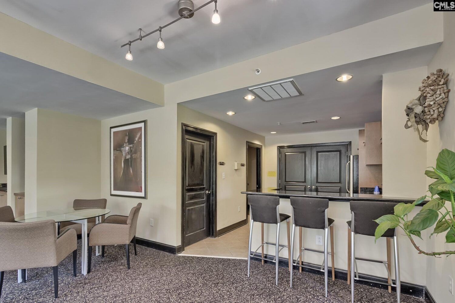1320 Pulaski Street
- 3 beds
- 3 baths
- 1623 sq ft
Basics
- Date added: Added 3 days ago
- Listing Date: 2025-04-23
- Category: RESIDENTIAL
- Type: Condo
- Status: ACTIVE
- Bedrooms: 3
- Bathrooms: 3
- Half baths: 1
- Area, sq ft: 1623 sq ft
- Lot size, acres: 0 acres
- Year built: 2006
- MLS ID: 607053
- TMS: 09090-05-09
- Full Baths: 2
Description
-
Description:
**Modern Elegance in the Heart of Columbia â 3 Bed, 2.5 Bath Condo at Renaissance Plaza**Welcome to upscale living at Renaissance Plaza, one of Columbiaâs most desirable addresses. This spacious 3-bedroom, 2.5-bathroom condo is one of only a handful in complex. This stunner has a perfect blend of comfort, style, and low-maintenance luxury in the heart of downtown.Step inside to an open-concept layout filled with natural light, tall ceilings, and premium finishes throughout. The entire home features engineered hardwood flooring, with tiled bathrooms for a sleek, cohesive look. The gourmet kitchen boasts granite countertops, stainless steel appliances, custom cabinetry, and a breakfast barâideal for entertaining or casual dining. The living and dining areas flow seamlessly together and open to a private balcony with beautiful city views.The primary suite features a spacious walk-in closet and a luxurious en-suite bath with dual vanities, a soaking tub, and a separate walk-in shower. Two additional bedrooms allow flexibility for family, guests, or a home office.Additional highlights include:- Engineered hardwood throughout - In-unit laundry - Secure building access - Designated parking - Access to community amenities- 206 square foot heated and cooled private storage roomPerfectly located just minutes from the Vista, the University of South Carolina, the Columbia Museum of Art, and Columbiaâs top dining, shopping, and entertainment. Enjoy city living with all the comfort of a private retreat.**Donât miss your chance to own a beautiful home in Renaissance Plazaâschedule your showing today!**Disclaimer: CMLS has not reviewed and, therefore, does not endorse vendors who may appear in listings. Disclaimer: CMLS has not reviewed and, therefore, does not endorse vendors who may appear in listings.
Show all description
Location
- County: Richland County
- Area: City of Columbia, Denny terrace, Lake Elizabeth
- Neighborhoods: RENAISSANCE PLAZA, SC
Building Details
- Price Per SQFT: 258.78
- Style: Traditional
- New/Resale: Resale
- Foundation: Slab
- Heating: Central
- Cooling: Central
- Water: Public
- Sewer: Public
- Garage Spaces: 2
- Basement: No Basement
- Exterior material: Brick-All Sides-AbvFound
Amenities & Features
- Pool on Property: Yes
- Garage: Garage Attached, Front Entry
HOA Info
- HOA: Y
- HOA Fee Per: Monthly
- Hoa Fee: $579.88
- HOA Includes: Clubhouse,Common Area Maintenance,Exterior Maintenance,Landscaping,Pool,Road Maintenance,Sewer,Sidewalk Maintenance,Street Light Maintenance,Trash,Water,Pest Control
School Info
- School District: Richland One
- Elementary School: Rhame
- Secondary School: St Andrews
- High School: Columbia
Ask an Agent About This Home
Listing Courtesy Of
- Listing Office: Keller Williams Realty
- Listing Agent: William, King

