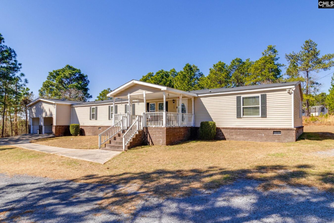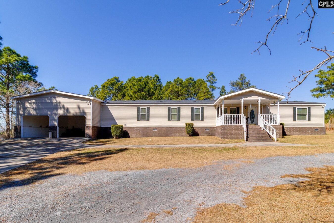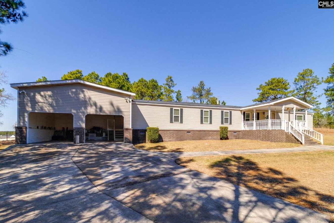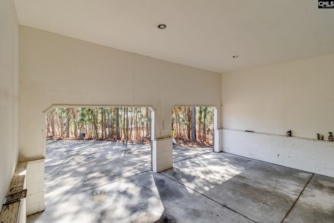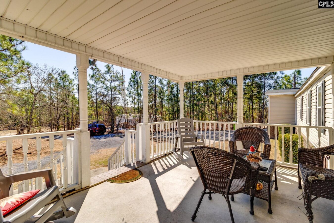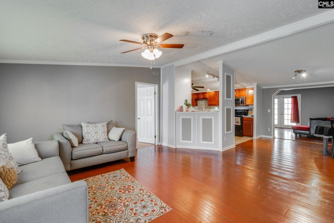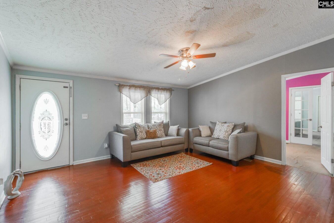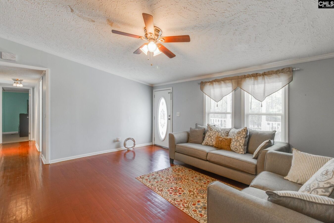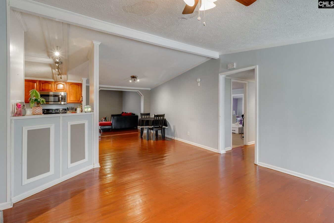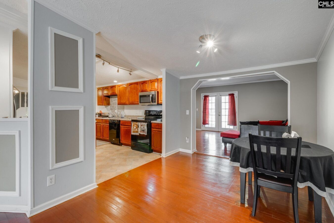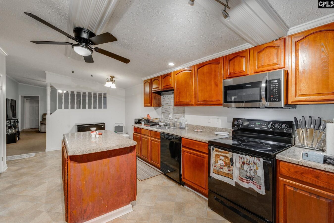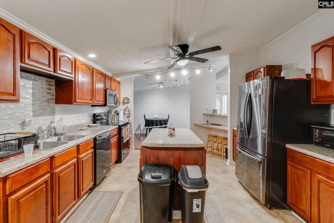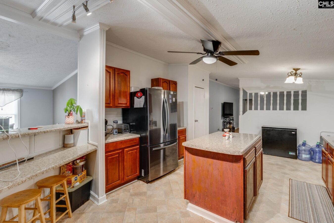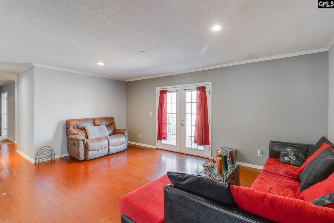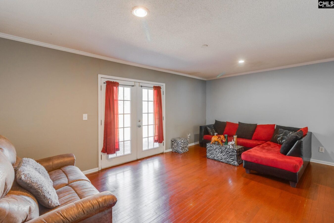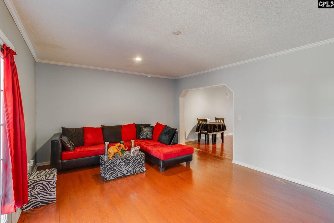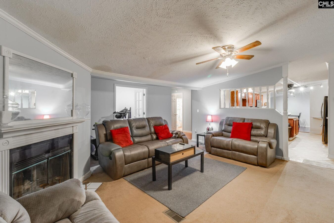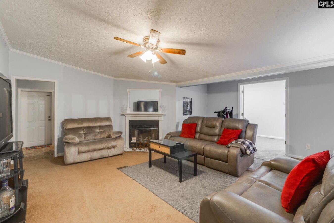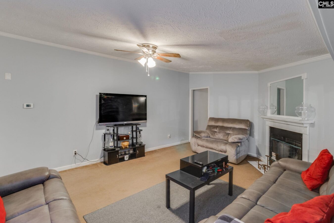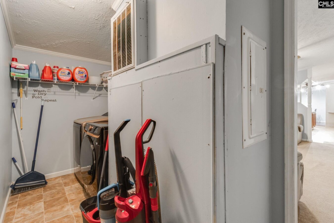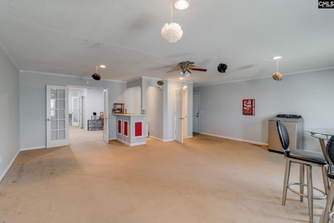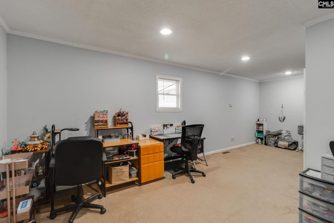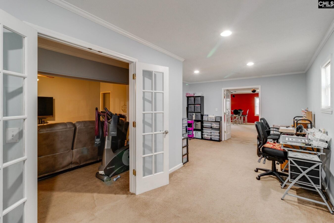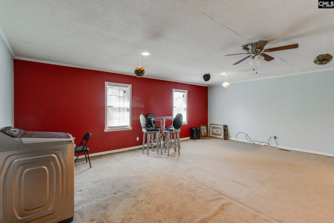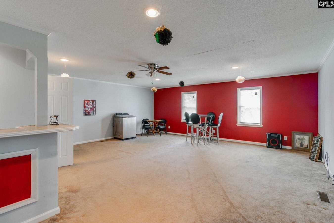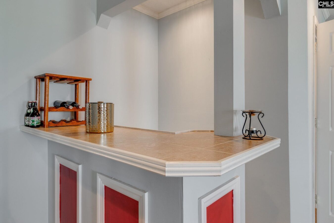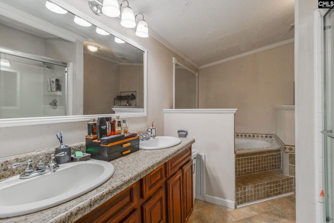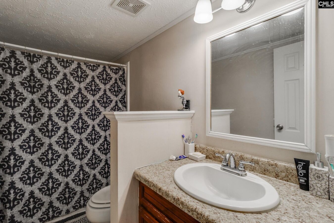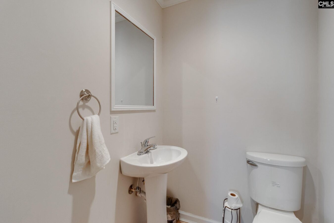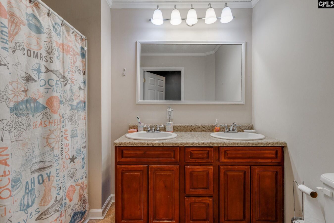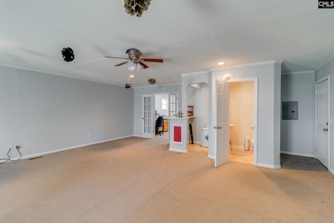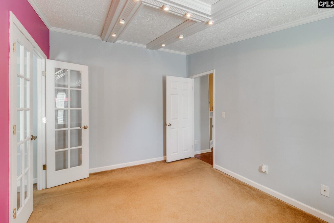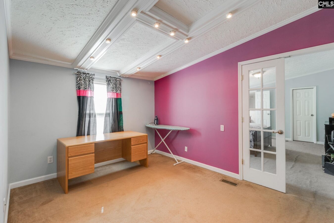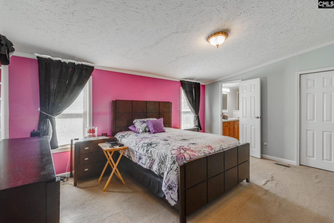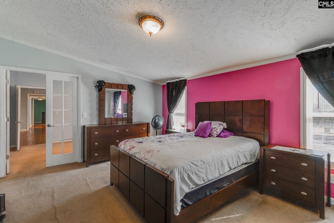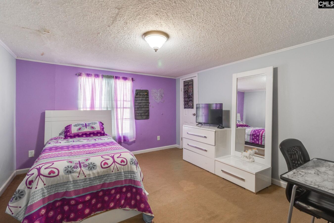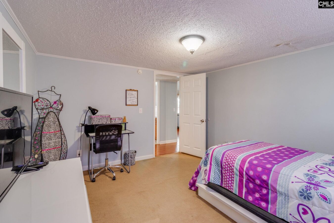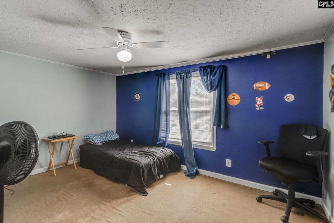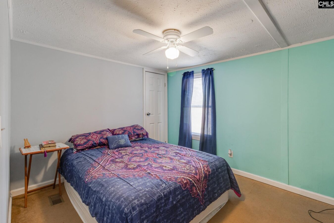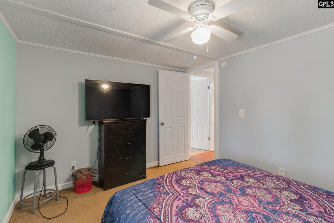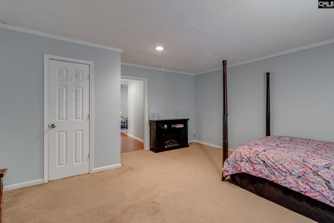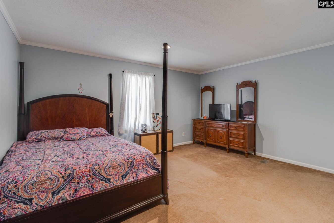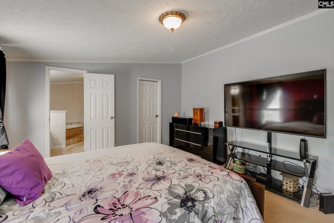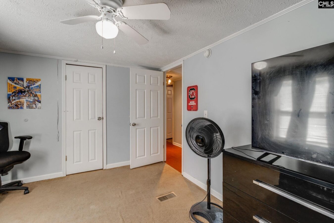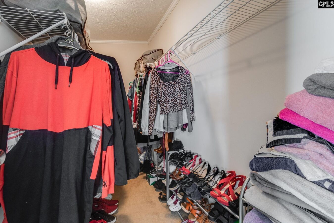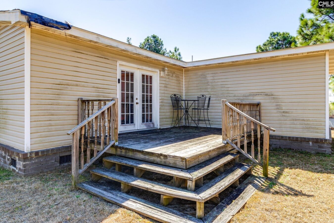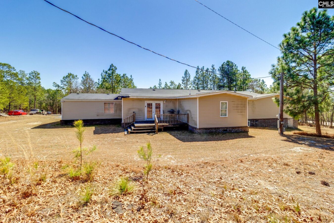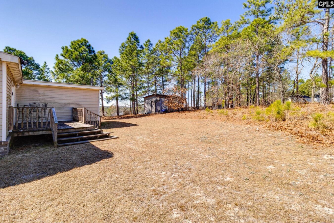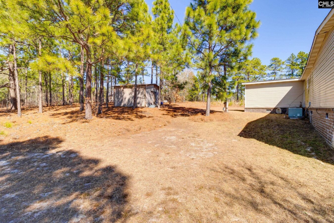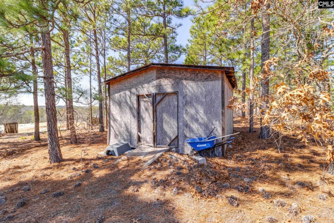136 Sandy Oaks Circle
136 Sandy Oak Cir, Elgin, SC 29045, USA- 5 beds
- 3 baths
Basics
- Date added: Added 1 month ago
- Listing Date: 2025-02-28
- Price per sqft: $71.03
- Category: RESIDENTIAL
- Type: Manufactured/Mobile
- Status: ACTIVE
- Bedrooms: 5
- Bathrooms: 3
- Floors: 1
- Year built: 2000
- TMS: 31701-01-07
- MLS ID: 603033
- Full Baths: 3
- Financing Options: Cash,Conventional
- Cooling: Central
Description
-
Description:
Welcome to this beautifully maintained, spacious 3,800 sq ft manufactured home, perfectly situated on over 1 acre of land. This exceptional property offers the perfect blend of comfort, style, and functionality. The home has been thoughtfully placed on a solid foundation, ensuring long-term durability and stability. Step inside to discover an inviting, flowing floor plan that seamlessly connects the various living spaces. The expansive great room provides an open, airy atmosphereâideal for gatherings and entertaining guests. In addition to the great room, youâll find a formal living room and a formal dining room, perfect for hosting dinner parties or relaxing with loved ones. The home features a two-car garage, offering ample storage and convenience, while the generous lot provides plenty of space for outdoor activities, gardening, or future expansion. With its well-maintained interior and exterior, this home is ready to move in and offers a peaceful, private retreat that youâll love coming home to. Don't miss the opportunity to own this incredible homeâschedule a tour today! Disclaimer: CMLS has not reviewed and, therefore, does not endorse vendors who may appear in listings.
Show all description
Location
- County: Richland County
- City: Elgin
- Area: Columbia Northeast
- Neighborhoods: NONE
Building Details
- Heating features: Central,Heat Pump 1st Lvl
- Garage: Garage Attached, Front Entry
- Garage spaces: 2
- Foundation: Crawl Space
- Water Source: Well
- Sewer: Septic
- Style: Ranch
- Basement: No Basement
- Exterior material: Vinyl
- New/Resale: Resale
Amenities & Features
- Features:
HOA Info
- HOA: N
Nearby Schools
- School District: Richland Two
- Elementary School: Pontiac
- Middle School: Summit
- High School: Spring Valley
Ask an Agent About This Home
Listing Courtesy Of
- Listing Office: Olivia Cooley Real Estate
- Listing Agent: Joseph, Walker
