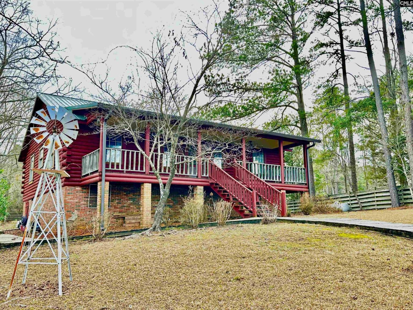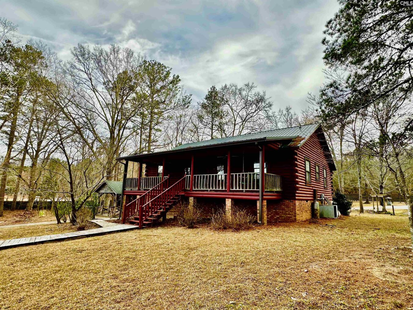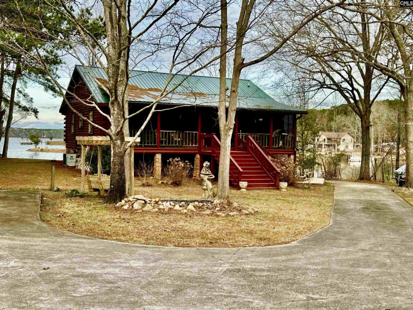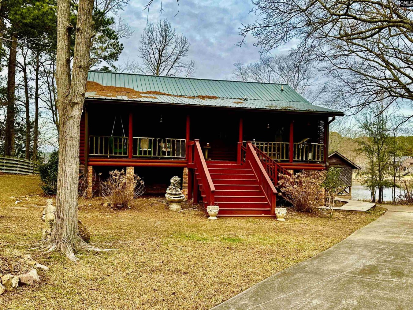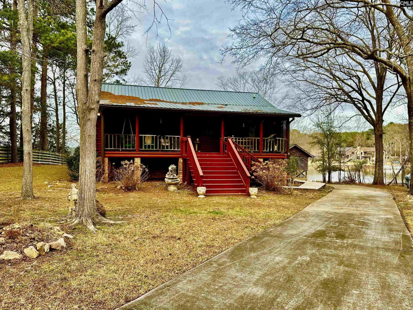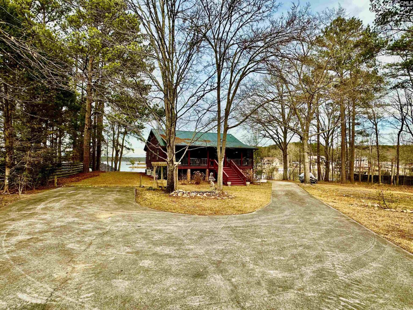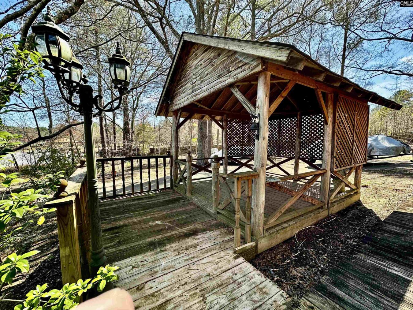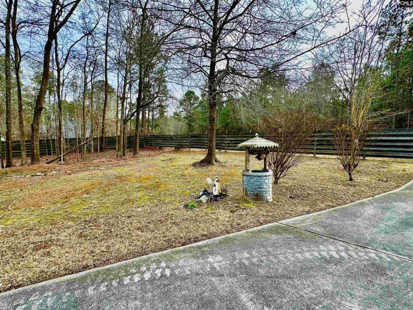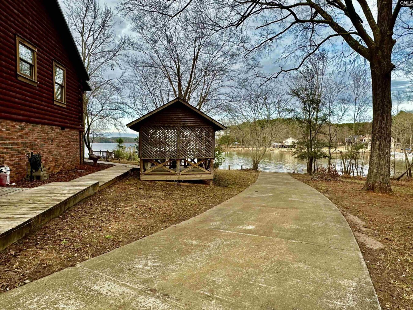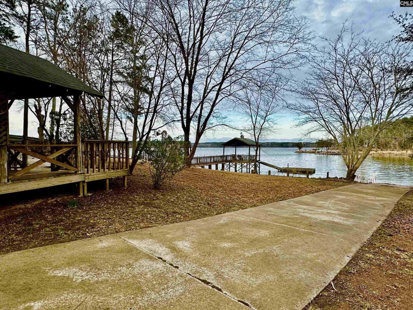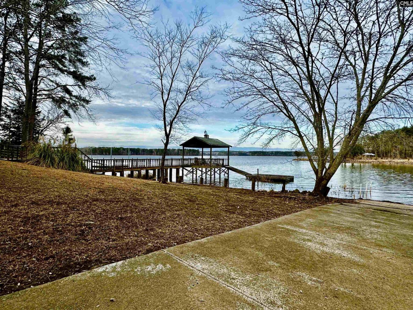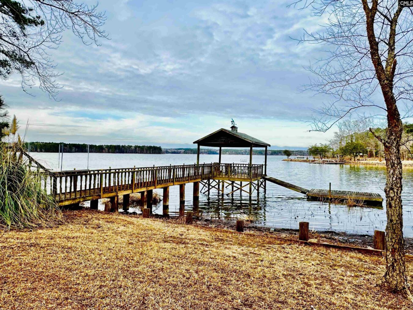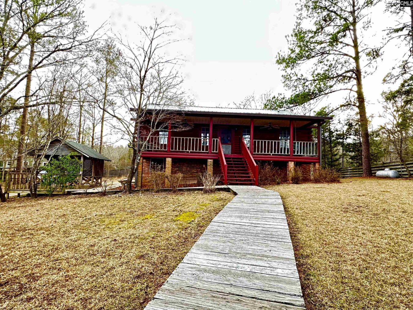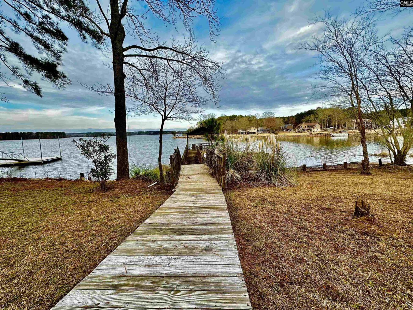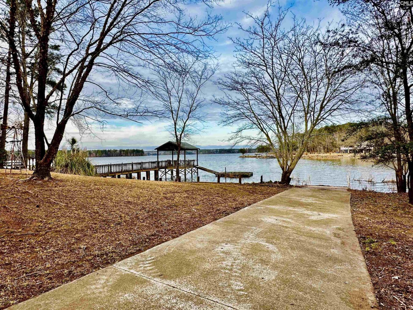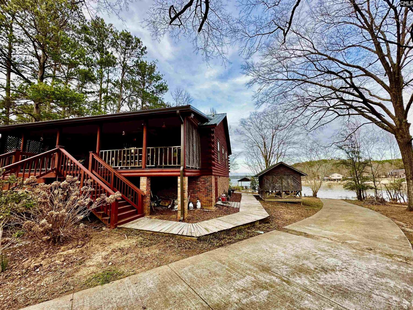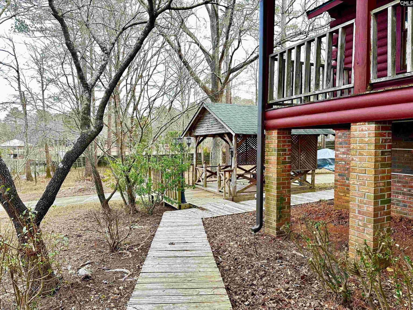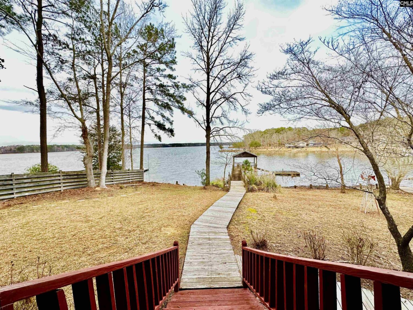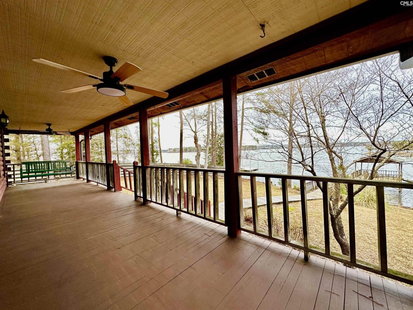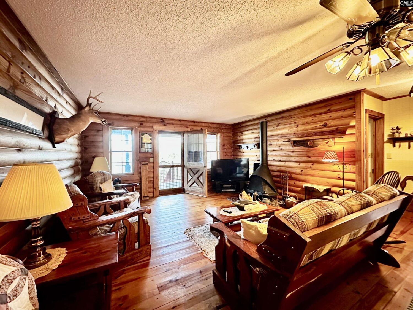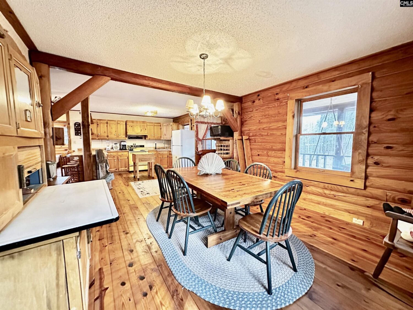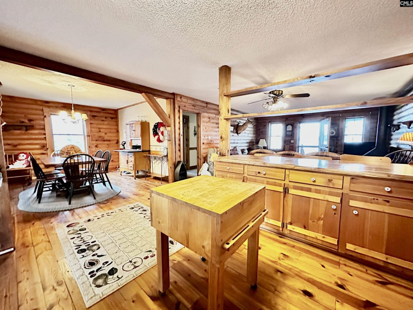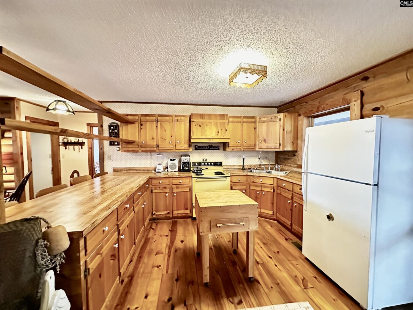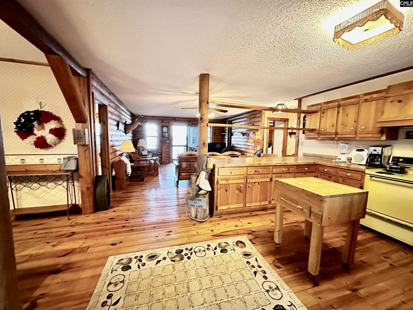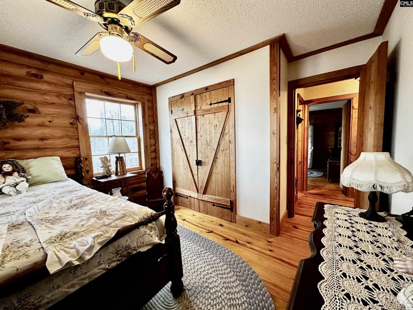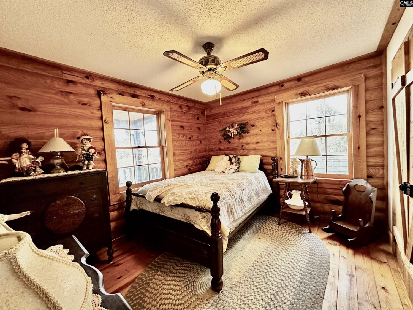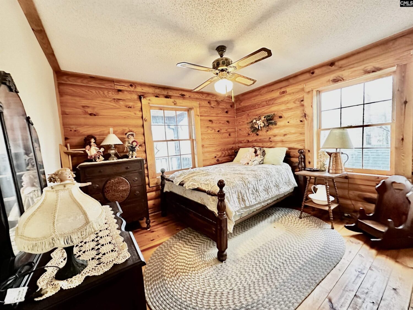1363 Deer Run Road
- 3 beds
- 3 baths
- 1280 sq ft
Basics
- Date added: Added 6 hours ago
- Listing Date: 2024-03-16
- Category: RESIDENTIAL
- Type: Single Family
- Status: ACTIVE
- Bedrooms: 3
- Bathrooms: 3
- Half baths: 0
- Area, sq ft: 1280 sq ft
- Lot size, acres: 0.8 acres
- Year built: 1980
- MLS ID: 581168
- TMS: 114-01-01-019-000
- Full Baths: 3
Description
-
Description:
Back on the market at no fault of the seller! Adorable Southland log home with great split floor plan with big views and deep water. The heart pine floors and pine cabinets create such a cozy environment. The open living area with gas fireplace and eat in kitchen with bar and dining room give lots of entertainment space. Swing or rock on the front or back porch. The closets have barn style doors and the bathrooms have claw foot tubs adding even more character to this special little slice of heaven on earth. There is a gazebo for grilling and a full basement with a 3rd full bathroom for more entertainment space and storage. Property has a privacy fence all the way around, a concrete drive and boat ramp. The dock has a large stationary covered area over the water and a floater. A new metal roof was put on last year. Property sold as is. Disclaimer: CMLS has not reviewed and, therefore, does not endorse vendors who may appear in listings.
Show all description
Location
- County: Fairfield County
- Area: Fairfield County
- Neighborhoods: LAKE WATEREE, SC
Building Details
- Price Per SQFT: 371.09
- Style: Log
- New/Resale: Resale
- Foundation: Crawl Space
- Heating: Electric
- Cooling: Central
- Water: Well,Well-Public Available
- Sewer: Septic
- Garage Spaces: 0
- Basement: Yes Basement
- Exterior material: Log
Amenities & Features
- Garage: None
- Water Frontage: On Lake Wateree
- Features:
HOA Info
- HOA: N
School Info
- School District: Fairfield County
- Elementary School: Geiger
- Secondary School: Fairfield
- High School: Fairfield Central
Ask an Agent About This Home
Listing Courtesy Of
- Listing Office: Lake Wateree Properties Inc
- Listing Agent: Kimberly, L, Puckett
