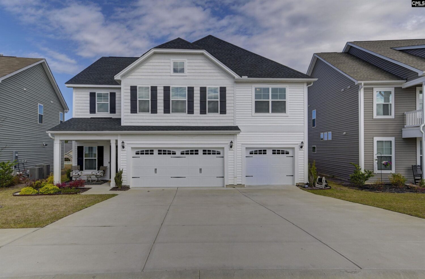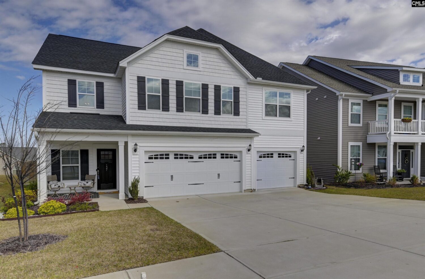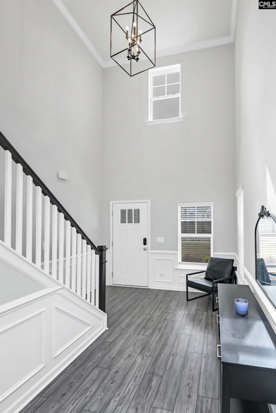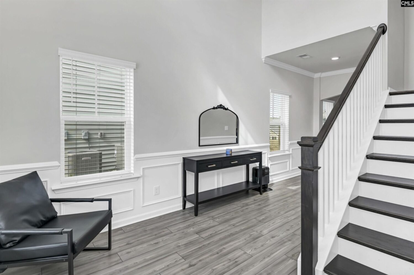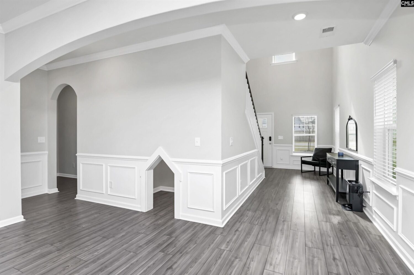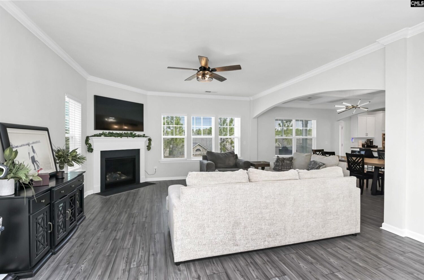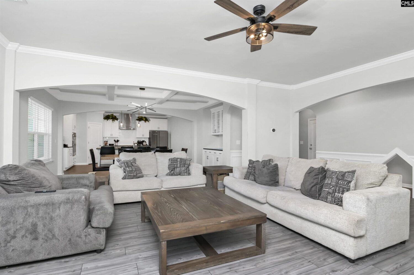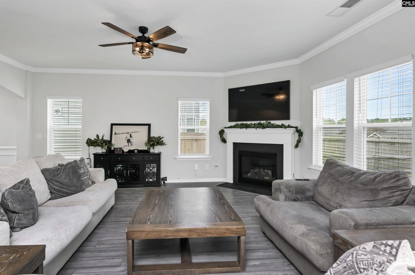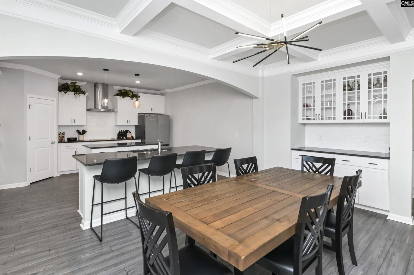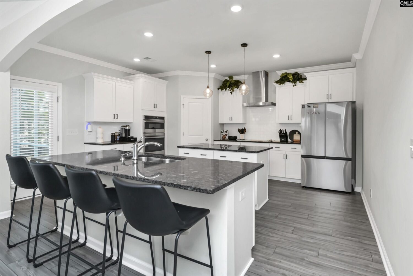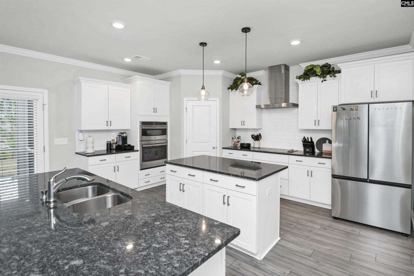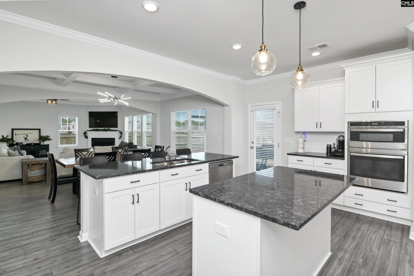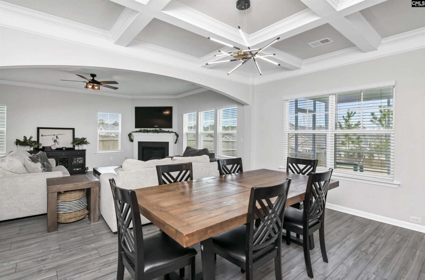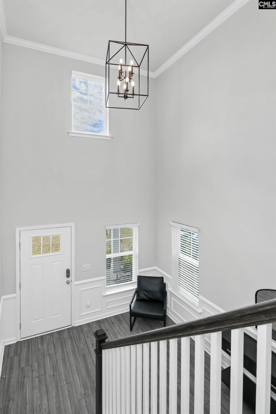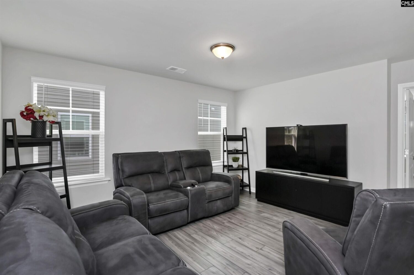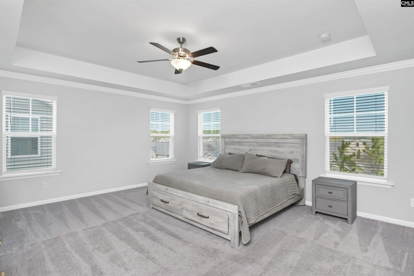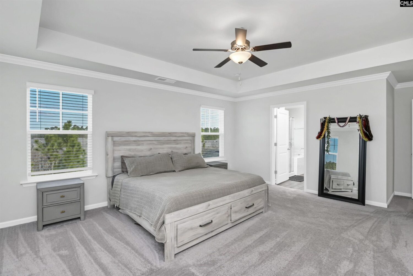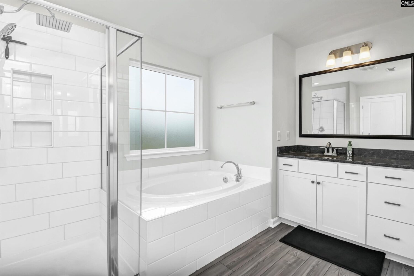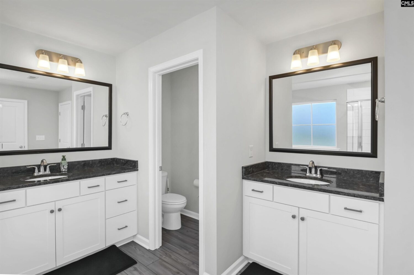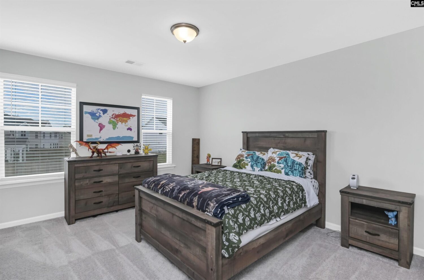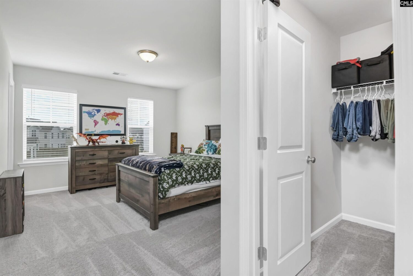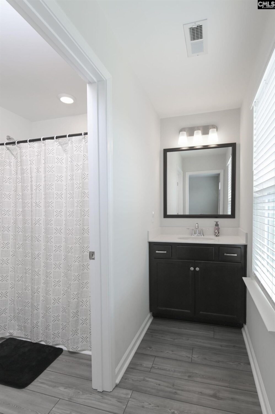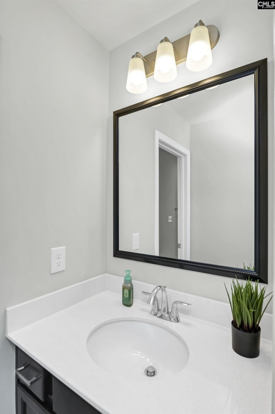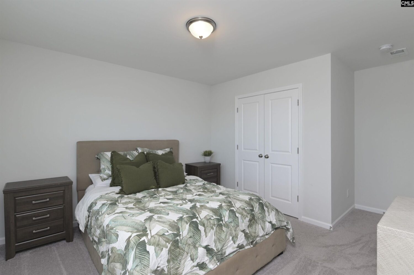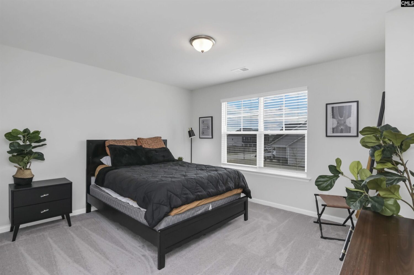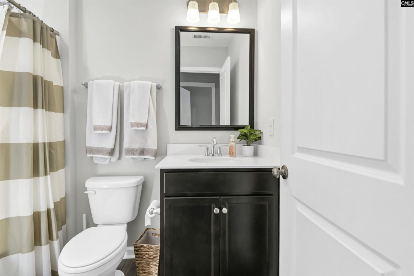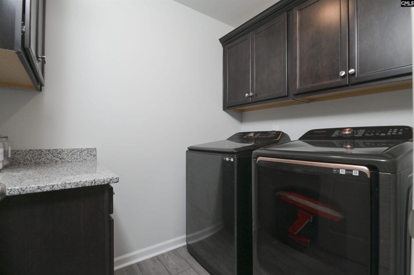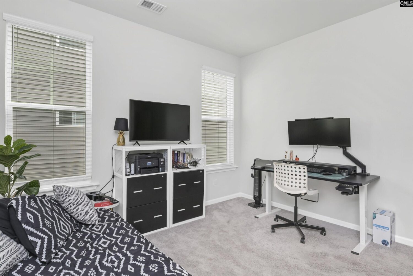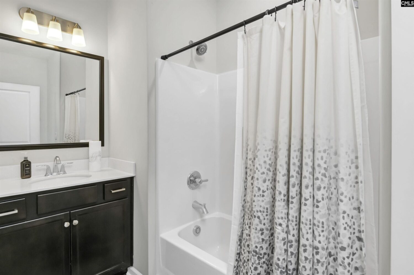137 Brockway Drive
- 5 beds
- 4 baths
- 3290 sq ft
Basics
- Date added: Added 5 days ago
- Listing Date: 2025-03-25
- Category: RESIDENTIAL
- Type: Single Family
- Status: ACTIVE
- Bedrooms: 5
- Bathrooms: 4
- Half baths: 0
- Floors: 2
- Area, sq ft: 3290 sq ft
- Lot size, acres: 0.23 acres
- Year built: 2023
- MLS ID: 604862
- TMS: 25715-06-12
- Full Baths: 4
Description
-
Description:
Welcome home! This 5 bedroom, 4 bathroom impressive work of art was built in 2023, and takes your breath away as it greets you with a grand two-story entrance that seamlessly flows into spacious living areas. The gorgeous kitchen featuring stainless steel appliances, bar top seating, a large island, and ample prep space flows into the open dining room with a butlers pantry and a grand family room with fireplace. The first floor also features a full bath with private access from the downstairs guest sweet. As you walk upstairs, you're greeted with a lovely loft, perfect for family gatherings. The upstairs primary bedroom includes a private bath as well as dual closets. Three secondary bedrooms, all with walk-in closets, are also located upstairs along with the laundry room and two more bathrooms. This home is located in the highly desired Ashcroft Community with resort-style amenities that include a pool, club house, playground, fire-pit and hammock garden. The location is perfect-just minutes from dinning and shopping centers. For our Military Families, this home is just a short 15 minute drive to Fort Jackson and 35 minutes to Shaw Air force Base. ***OPEN HOUSE 4/27/25 from 1:30 - 4:00pm*** Disclaimer: CMLS has not reviewed and, therefore, does not endorse vendors who may appear in listings.
Show all description
Location
- County: Richland County
- Area: Columbia Northeast
- Neighborhoods: Ashcroft
Building Details
- Price Per SQFT: 139.82
- Style: Traditional
- New/Resale: Resale
- Foundation: Slab
- Heating: Central
- Cooling: Central
- Water: Public
- Sewer: Public
- Garage Spaces: 3
- Basement: No Basement
- Exterior material: Vinyl
Amenities & Features
- Garage: Garage Attached, Front Entry
HOA Info
- HOA: Y
School Info
- School District: Richland Two
- Elementary School: Pontiac
- Secondary School: Summit
- High School: Spring Valley
Ask an Agent About This Home
Listing Courtesy Of
- Listing Office: eXp Realty LLC
- Listing Agent: Marielena, Witten
