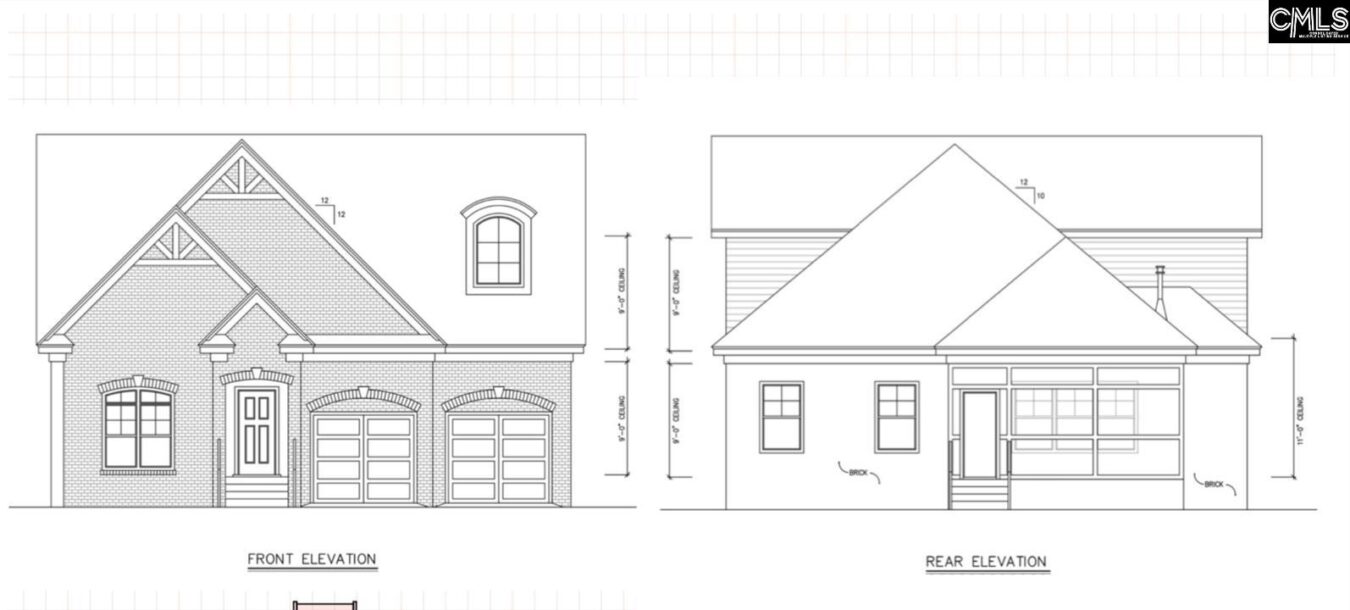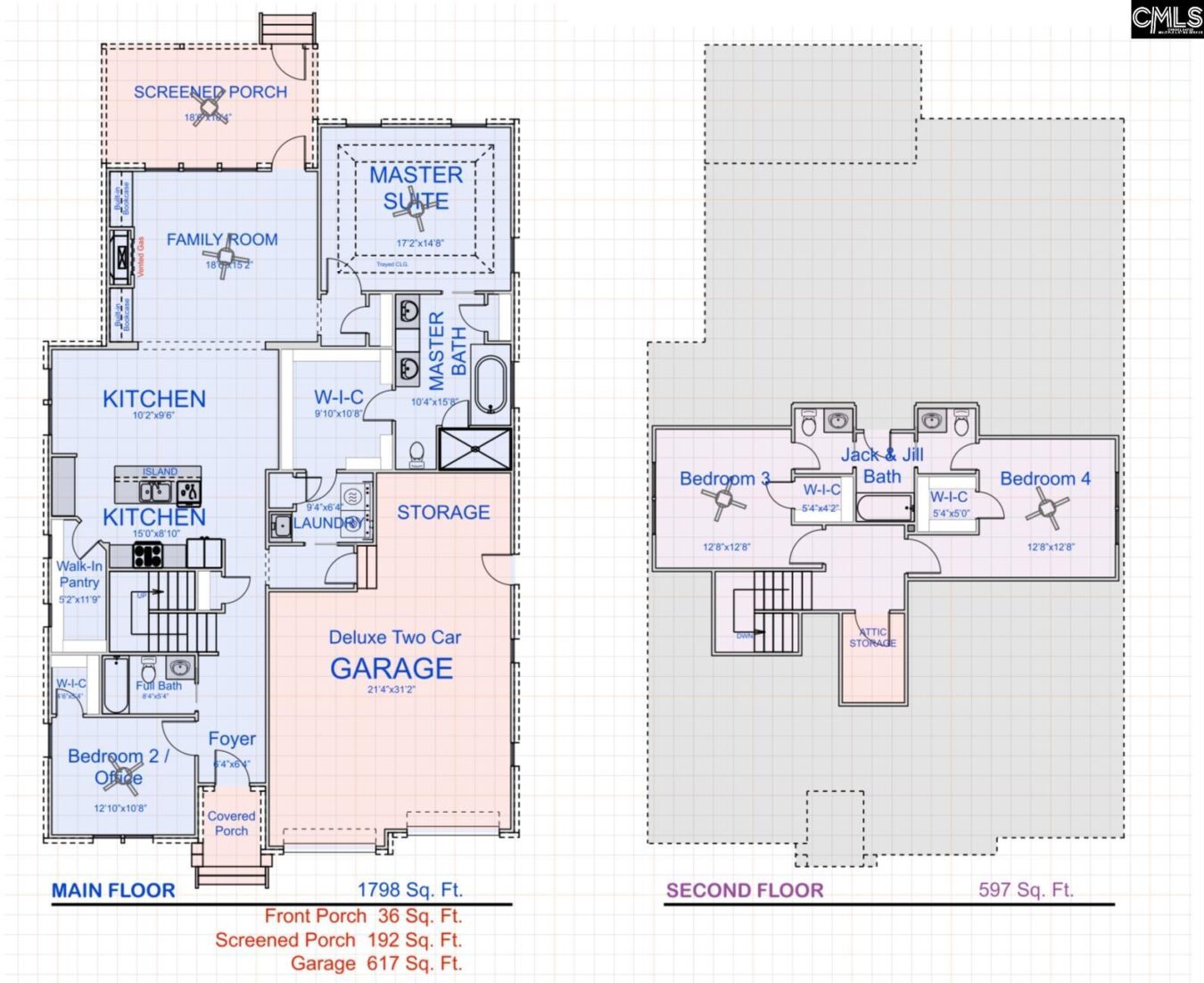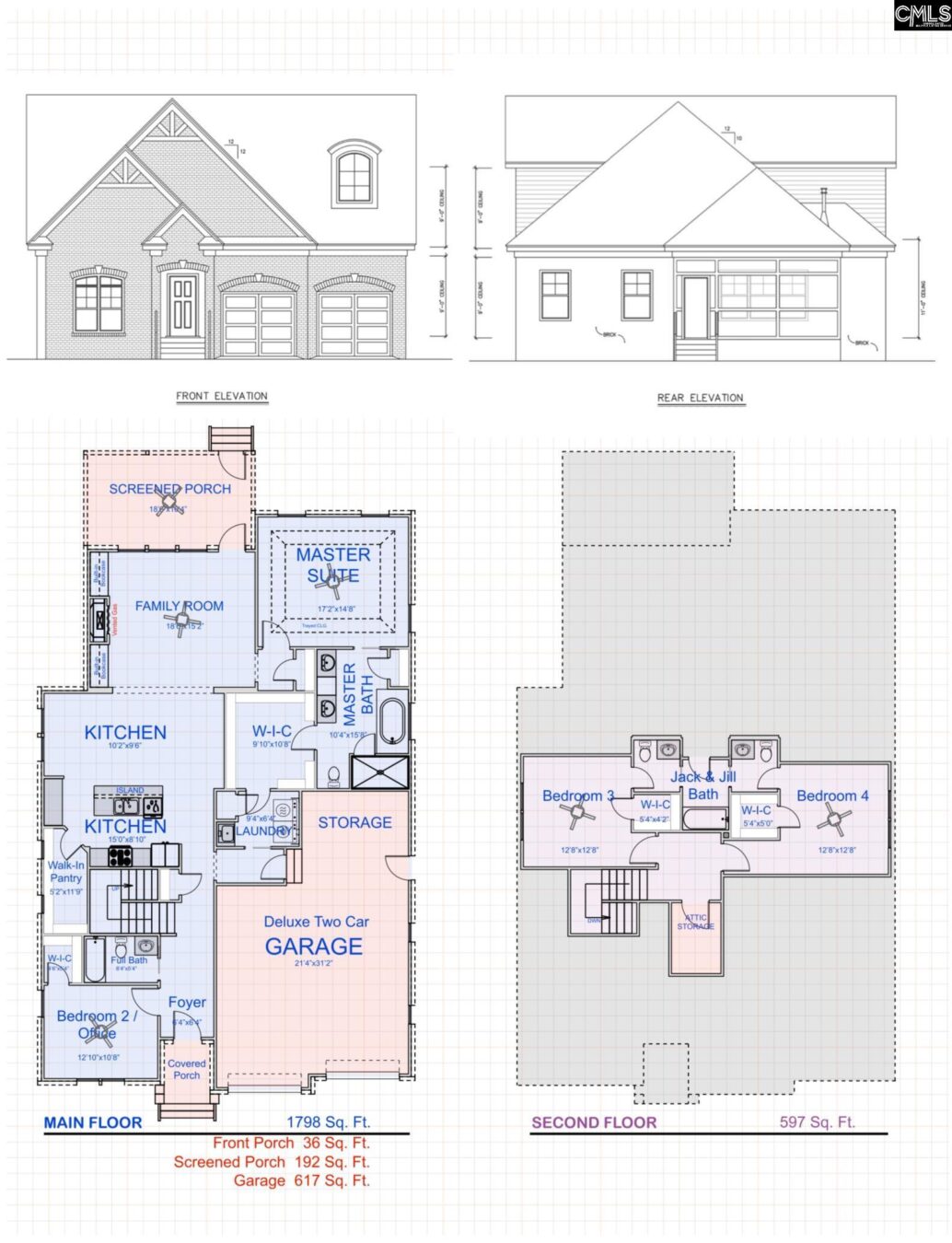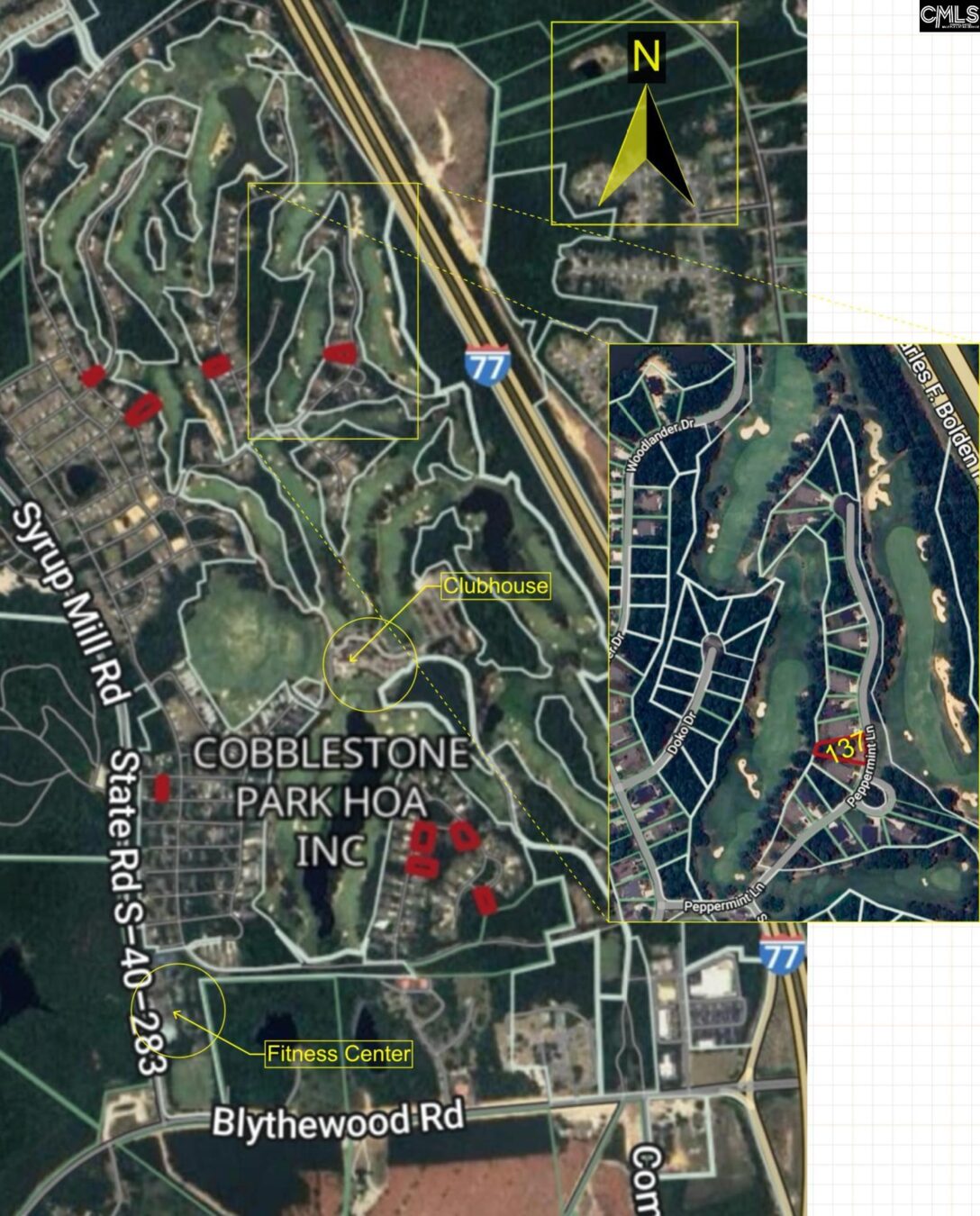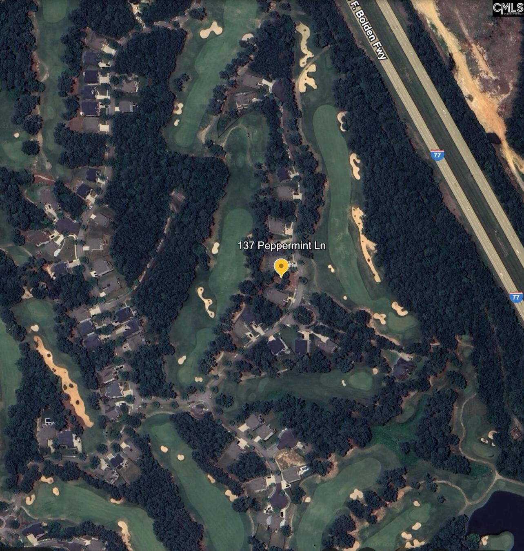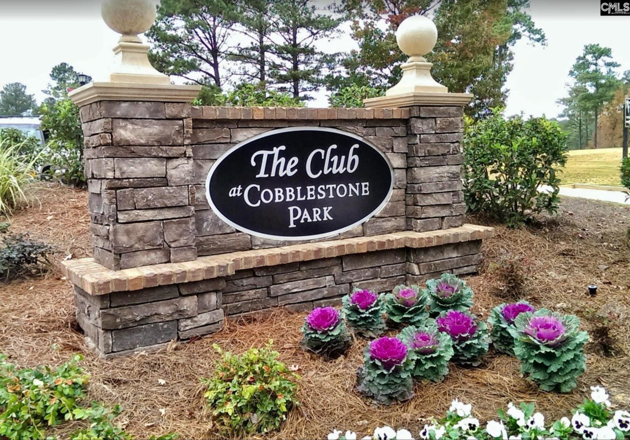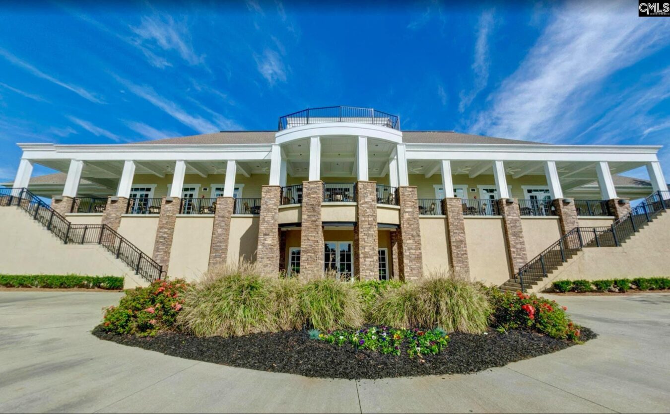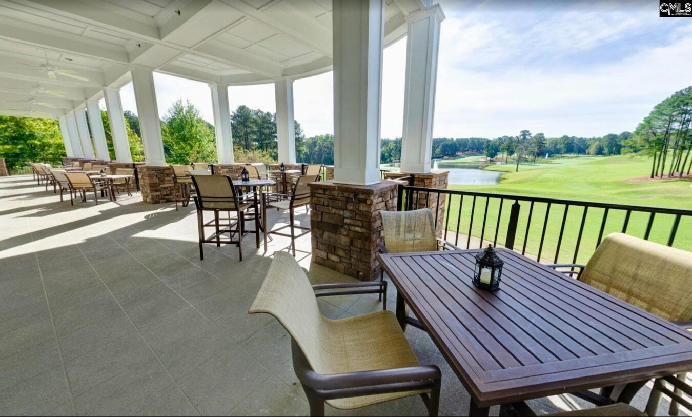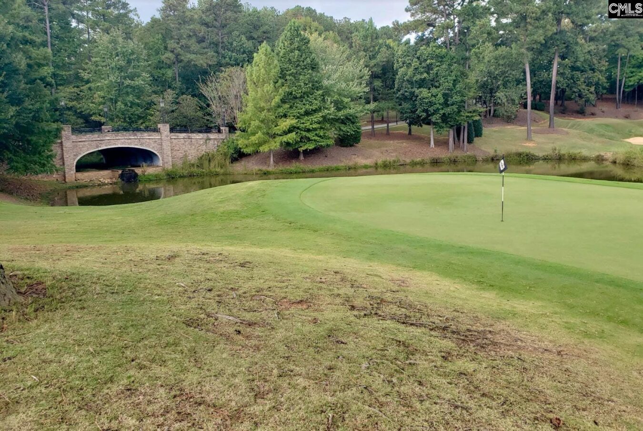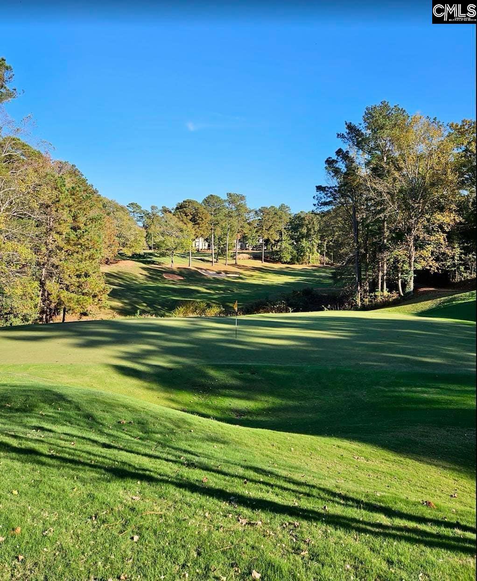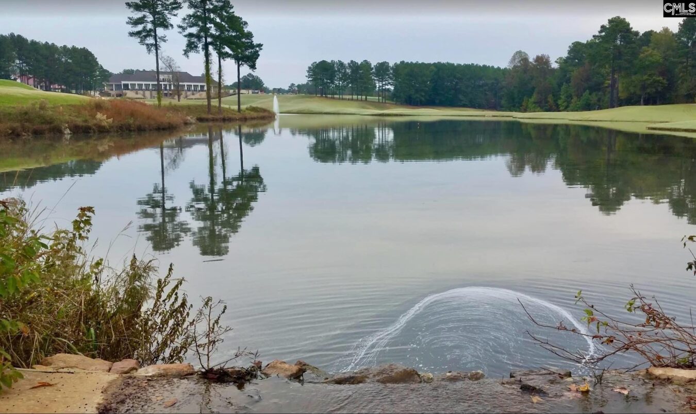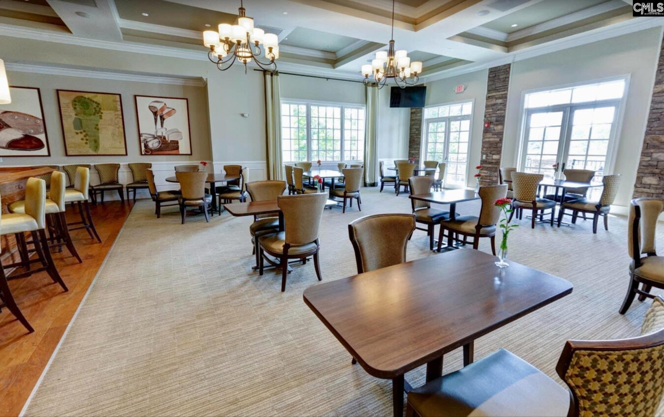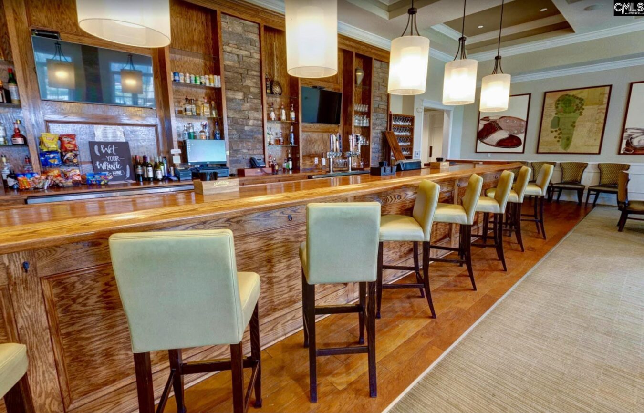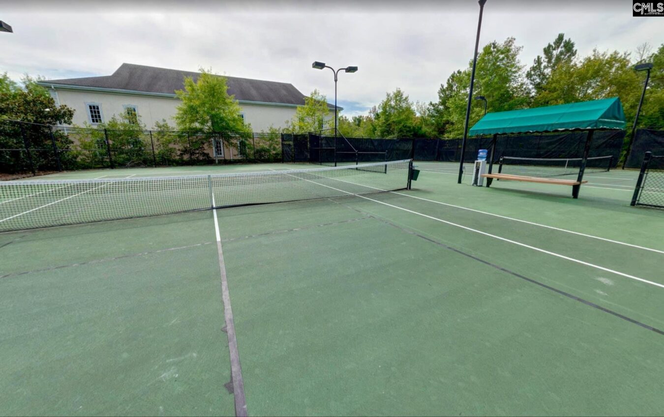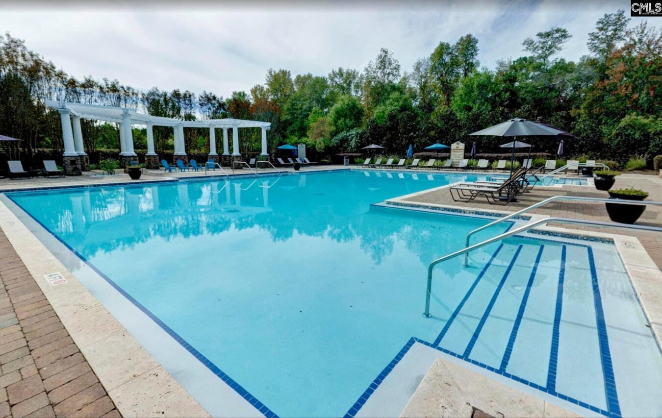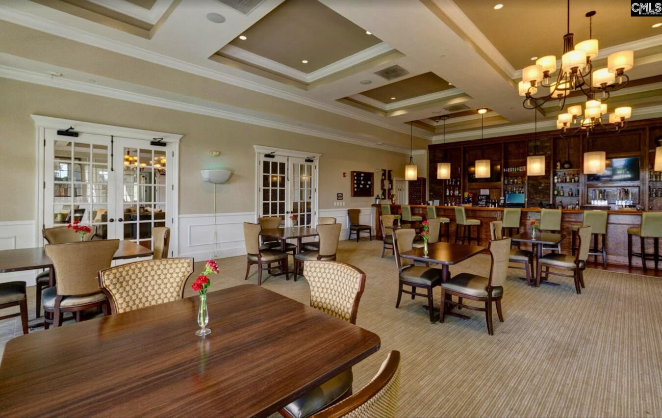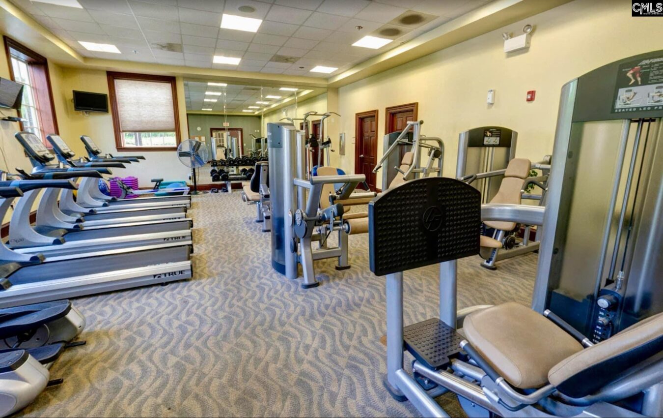137 Peppermint Lane
137 Peppermint Ln, Blythewood, SC 29016, USA- 4 beds
- 3 baths
Basics
- Date added: Added 4 weeks ago
- Listing Date: 2025-04-02
- Price per sqft: $228.77
- Category: RESIDENTIAL
- Type: Single Family
- Status: ACTIVE
- Bedrooms: 4
- Bathrooms: 3
- Floors: 2
- Lot size, acres: 10000 sqft acres
- Year built: 2025
- TMS: 15204-03-05
- MLS ID: 605494
- Pool on Property: No
- Full Baths: 3
- Cooling: Central
Description
-
Description:
Located in the desirable Cobblestone Park community, 137 Peppermint Lane presents a beautiful two-story home with 4 bedrooms and 3 bathrooms, spanning 2,395 sqft. This home is situated on a golf course lot with stunning views of the 7th hole of the championship 27-hole golf course. It features a spacious layout with a Jack and Jill bathroom upstairs, walk-in closets in every room, a large walk-in pantry, and a deluxe front-entry two-car garage. The open kitchen is a standout, featuring a large island, perfect for meal prep or casual dining. Buyers will appreciate the opportunity to personalize their home with options for interior paint, flooring, cabinets, granite countertops, and more. The home also includes a screened porch, ideal for relaxing while enjoying the views. Cobblestone Park provides a variety of amenities, including access to a premier golf course, a grand clubhouse with dining, recreational facilities like a resort-style pool, fitness center, tennis courts, pickleball courts, and a playground. Itâs also within the highly regarded Richland Two School District, offering great educational options. Donât miss the chance to make this beautiful home yours! Circle H Builders is the preferred builder for this lot, however, buyers have the option to choose any builder. Disclaimer: CMLS has not reviewed and, therefore, does not endorse vendors who may appear in listings.
Show all description
Location
- County: Richland County
- City: Blythewood
- Area: Columbia Northeast
- Neighborhoods: COBBLESTONE PARK
Building Details
- Heating features: Central
- Garage: Garage Attached, Front Entry
- Garage spaces: 2
- Foundation: Slab
- Water Source: Public
- Sewer: Public
- Style: Traditional,Craftsman
- Basement: No Basement
- Exterior material: Brick-Partial-AbvFound, Fiber Cement-Hardy Plank
- New/Resale: New
HOA Info
- HOA: Y
Nearby Schools
- School District: Richland Two
- Elementary School: Bethel-Hanberry
- Middle School: Muller Road
- High School: Westwood
Ask an Agent About This Home
Listing Courtesy Of
- Listing Office: eXp Realty LLC
- Listing Agent: Paris, West
