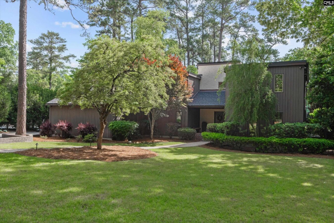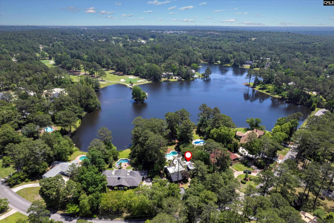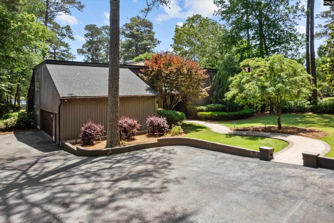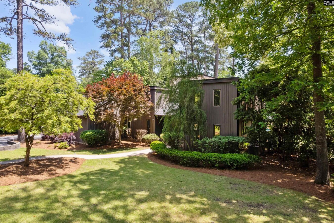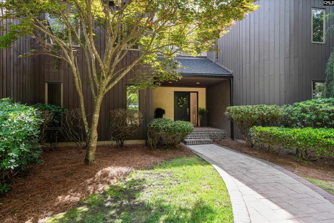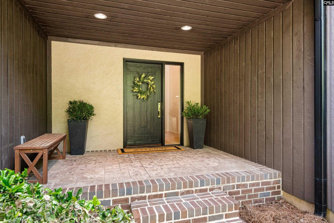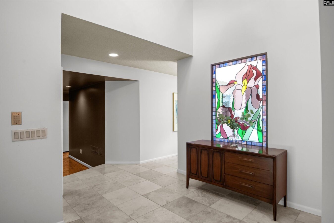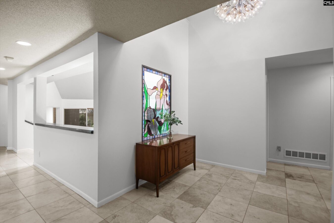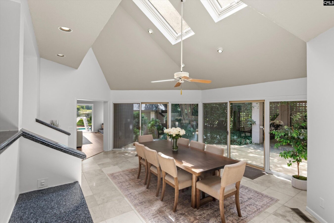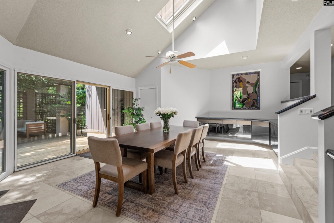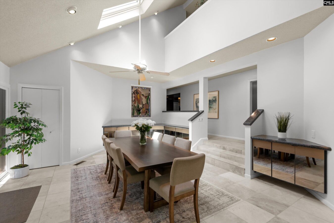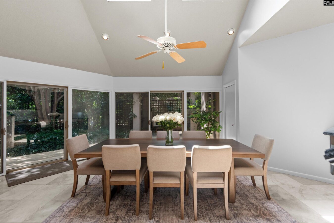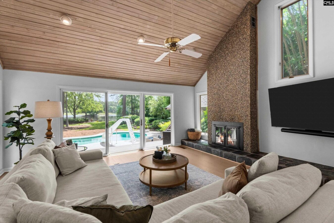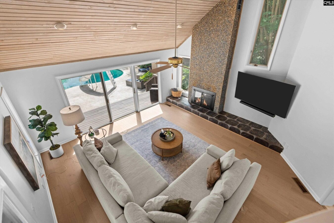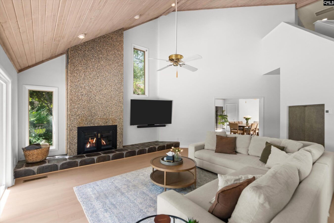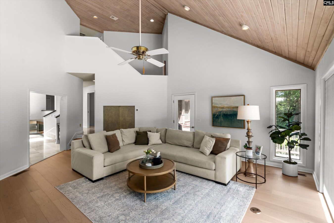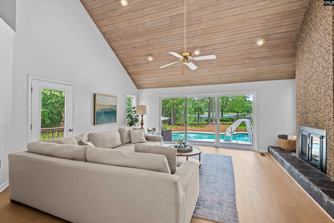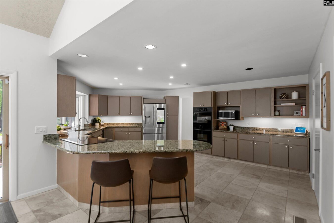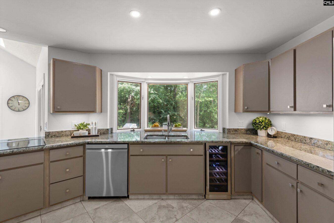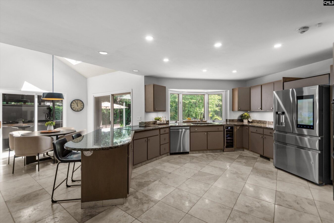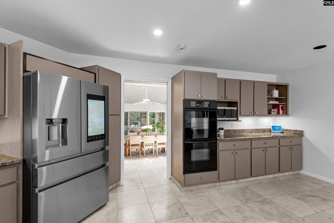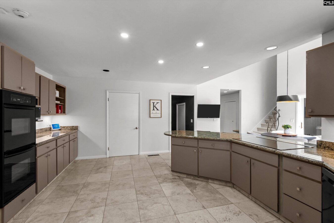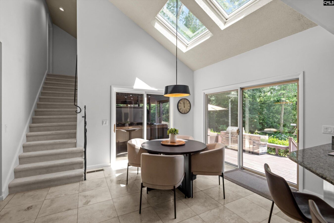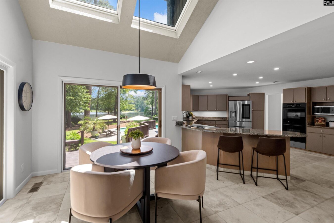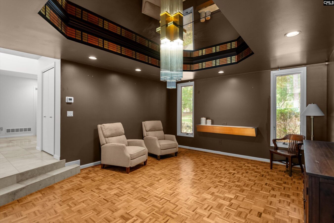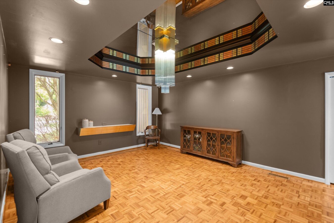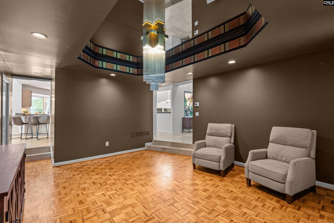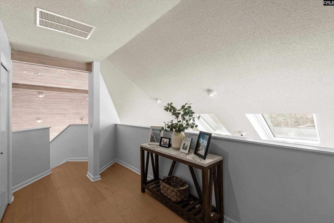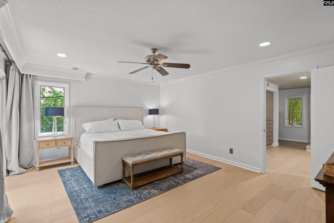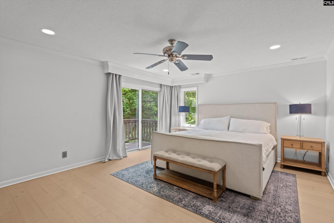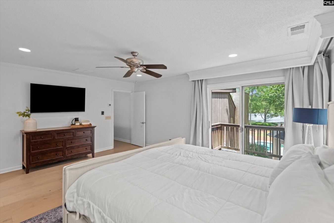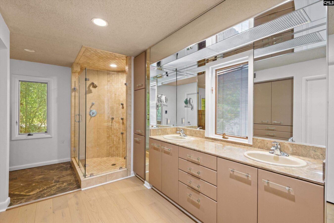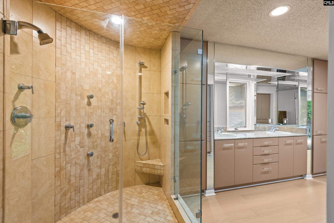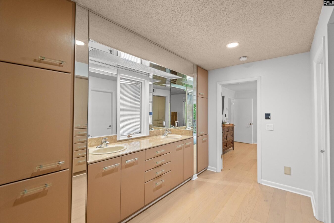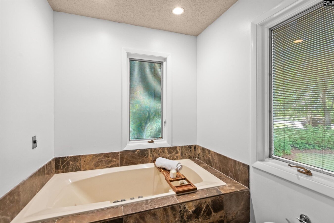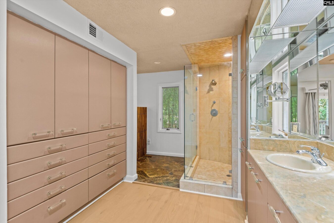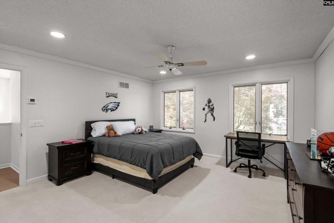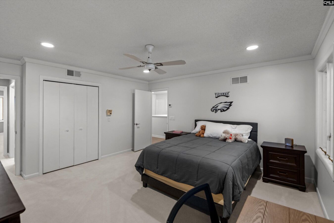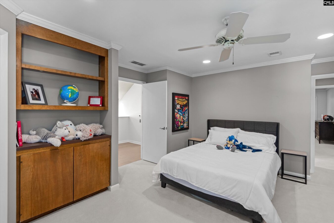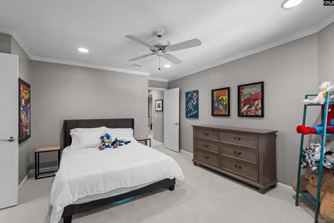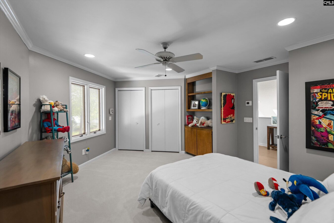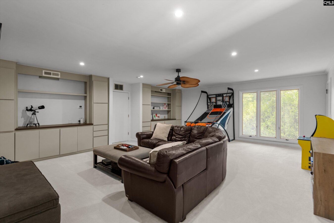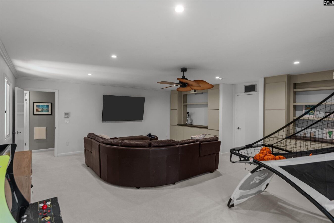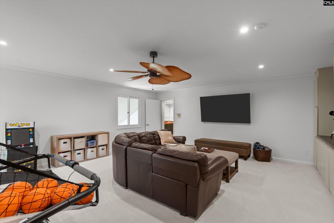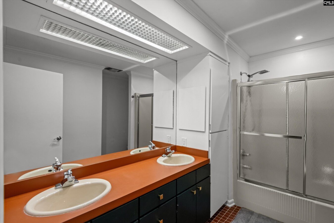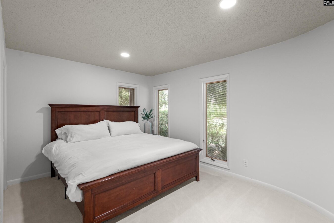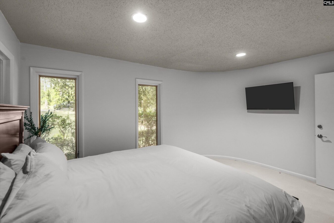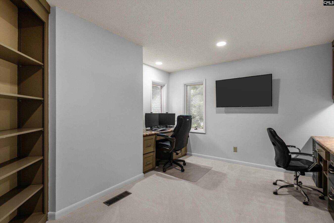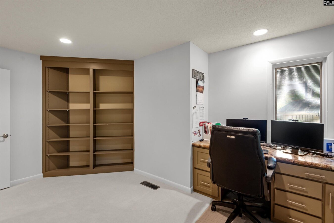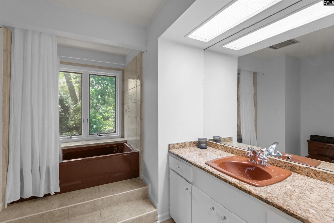14 Northlake Road
14 Northlake Rd, Columbia, SC 29223, USA- 4 beds
- 3 baths
Basics
- Date added: Added 4 weeks ago
- Listing Date: 2025-05-16
- Price per sqft: $175.10
- Category: RESIDENTIAL
- Type: Single Family
- Status: PENDING
- Bedrooms: 4
- Bathrooms: 3
- Floors: 2
- Year built: 1981
- TMS: 20006-02-03
- MLS ID: 608773
- Pool on Property: Yes
- Full Baths: 3
- Water Frontage: Common Lake
- Financing Options: Cash,Conventional,FHA,VA
- Cooling: Central,Heat Pump 2nd Lvl
Description
-
Description:
Stunning Lakeside Golf Course Retreat in Exclusive Gated Community. Welcome to your dream home in one of the areaâs most coveted gated golf course communities, perfectly positioned on a mature, landscaped lot overlooking the picturesque 12th hole tee boxâa par 4âframed by lake views and lush greenery. This exceptional property seamlessly blends resort-style outdoor living with sophisticated interior spaces. Step outside to your private oasis featuring an in-ground gunite saltwater pool, a charming pool house, expansive decking, a screened porch complete with a relaxing hot tub and a private dock  â  excellent for Bass fishing and kayaking. The lake access is only for lake residents and their guests. Inside, natural light floods the oversized living and dining areas through skylights and large windows that perfectly capture the serene water views. The chefâs kitchen boasts granite countertops, upgraded stainless steel appliances, a spacious pantry with a second refrigerator, and soaring ceilings in the bright eat-in nook. The private ownerâs suite offers a peaceful escape with its own balcony overlooking the pool and lake. The spa-inspired ensuite features custom built-in storage and a generous walk-in closet. With an office and one bedroom downstairs, three upstairs bedrooms, and a versatile flex room, this home adapts effortlessly to your lifestyle. Recent 2024 updates include a new roof, tankless water heater, all new HVAC ductwork, pool filter, fresh paint, carpet, and hardwood flooring. With all major maintenance already taken care of, this home is move-in readyâjust waiting for your personal touch. For additional amenities, consider joining the Spring Valley Country Club, which offers championship golf, pickleball courts, nine clay tennis courts, swimming, dining, and a variety of social activities. Disclaimer: CMLS has not reviewed and, therefore, does not endorse vendors who may appear in listings.
Show all description
Location
- County: Richland County
- City: Columbia
- Area: Columbia Northeast
- Neighborhoods: SPRING VALLEY
Building Details
- Heating features: Gas 1st Lvl,Heat Pump 2nd Lvl
- Garage: Garage Attached, side-entry
- Garage spaces: 2
- Foundation: Crawl Space
- Water Source: Public
- Sewer: Public
- Style: Contemporary
- Basement: No Basement
- Exterior material: Cedar
- New/Resale: Resale
Amenities & Features
HOA Info
- HOA: Y
- HOA Fee: $271
- HOA Fee Per: Quarterly
- HOA Fee Includes: Common Area Maintenance, Green Areas, Road Maintenance, Security, Street Light Maintenance
Nearby Schools
- School District: Richland Two
- Elementary School: Nelson
- Middle School: Wright
- High School: Spring Valley
Ask an Agent About This Home
Listing Courtesy Of
- Listing Office: ERA Wilder Realty
- Listing Agent: Jamie, Fite, C
