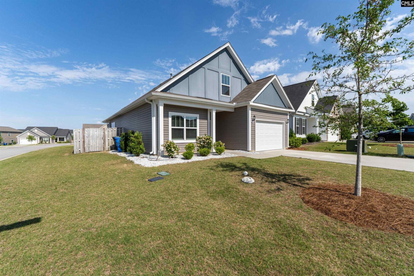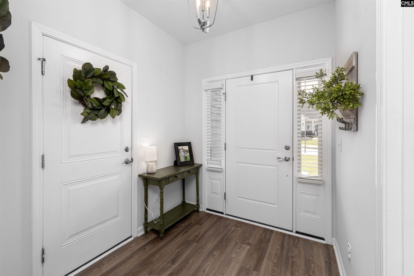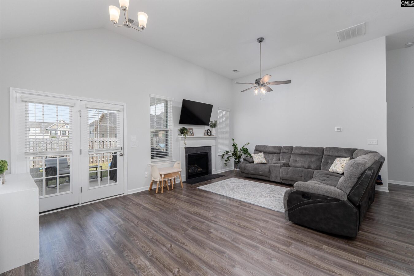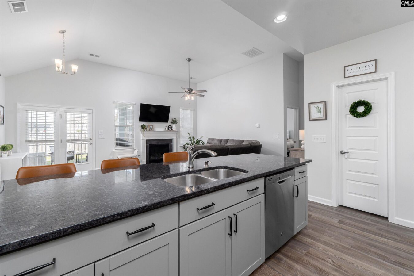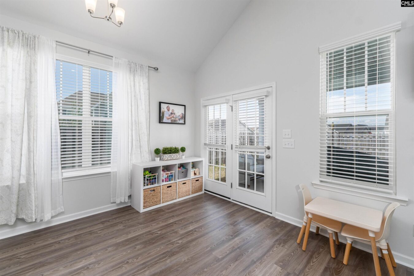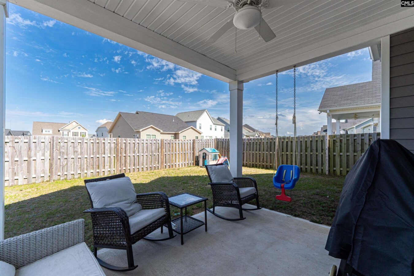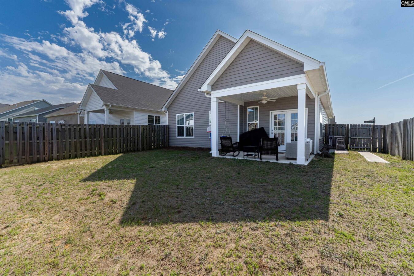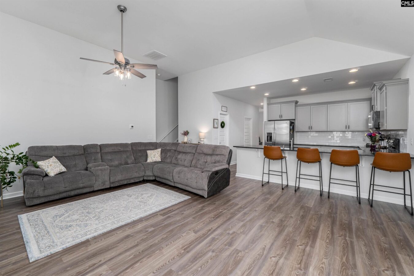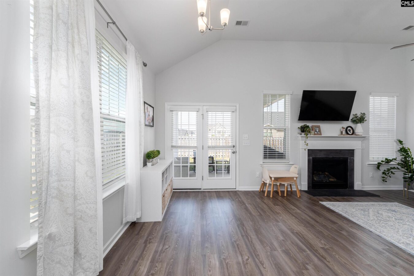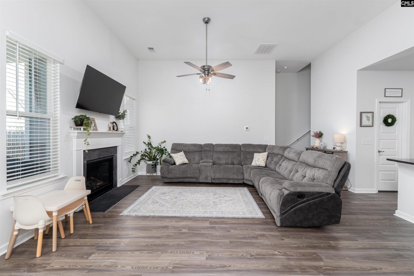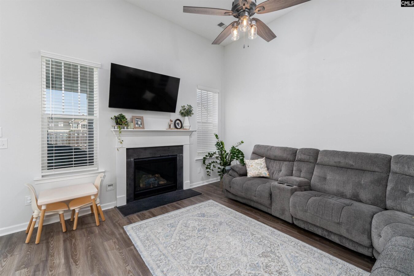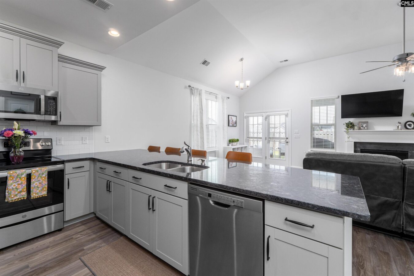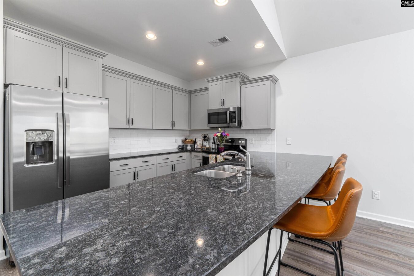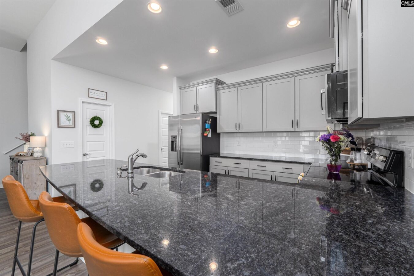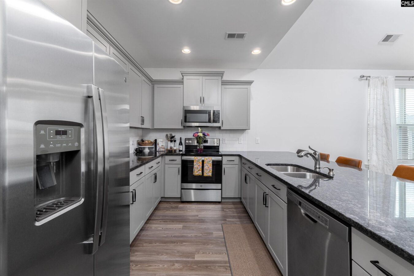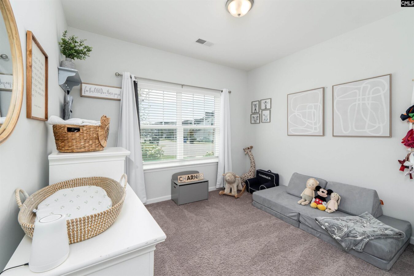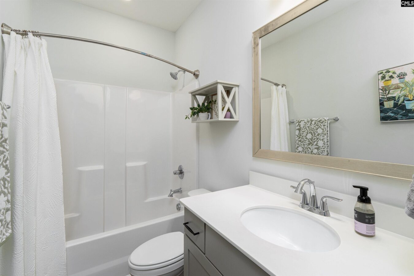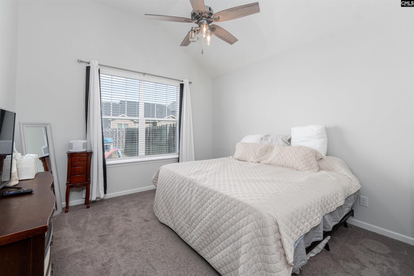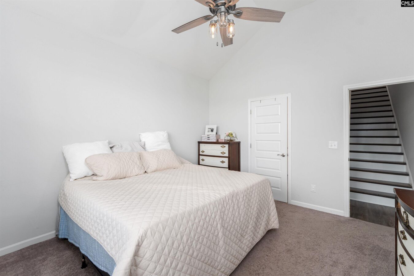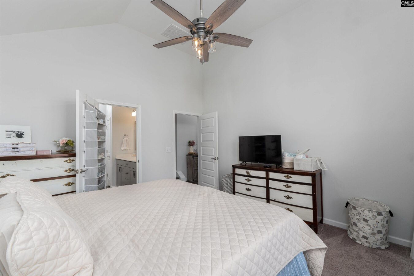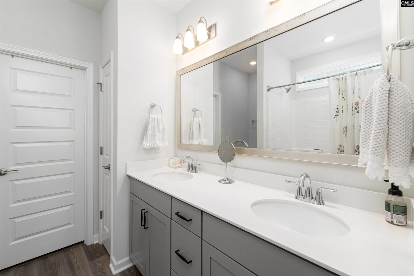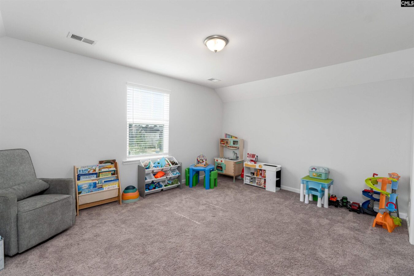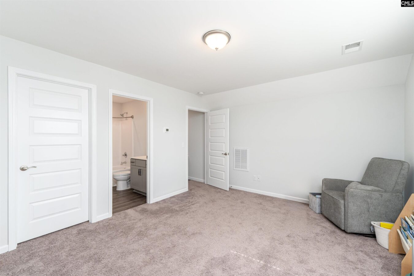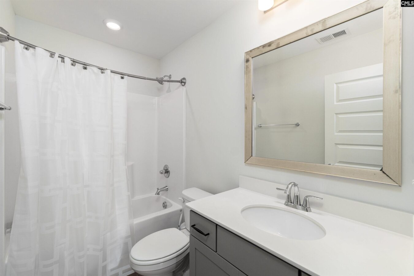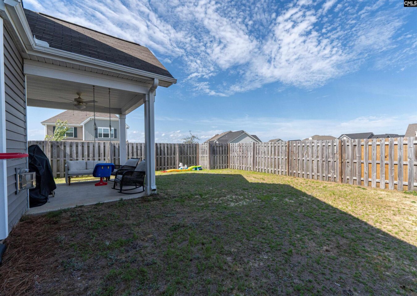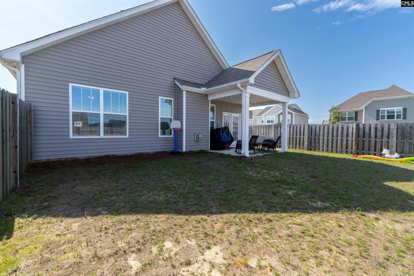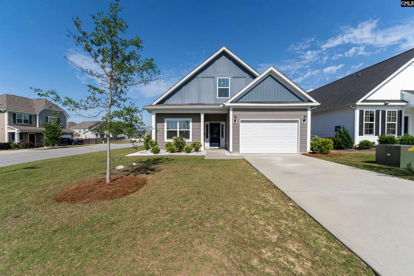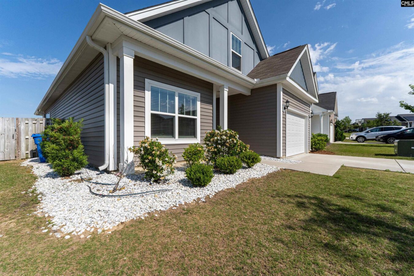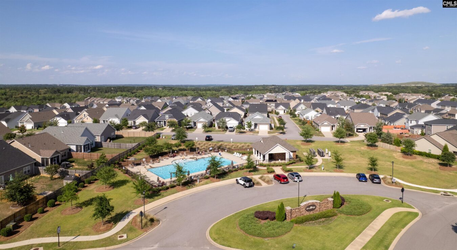1401 Ardennes Drive
- 3 beds
- 3 baths
- 1595 sq ft
Basics
- Date added: Added 26 minutes ago
- Listing Date: 2025-05-21
- Category: RESIDENTIAL
- Type: Single Family
- Status: ACTIVE
- Bedrooms: 3
- Bathrooms: 3
- Half baths: 0
- Area, sq ft: 1595 sq ft
- Lot size, acres: 0.12 acres
- Year built: 2021
- MLS ID: 609121
- TMS: 28803-03-43
- Full Baths: 3
Description
-
Description:
Immaculate 3-bedroom, 3-bath home on a spacious corner lot in Liberty Ridge! Located just off I-20 at the Spears Creek Church Road exit, youâll love the easy access to the brand-new Publix and the rapidly growing commercial development nearby. Inside, this open-concept floor plan features soaring ceilings, abundant natural light, and a seamless flow between living, dining, and kitchen spaces. The kitchen includes granite countertops, stainless steel appliances, a pantry and plenty of cabinet storage. The primary suite and a second bedroom are located on the main level, while the third bedroom and full bath upstairs provide a private retreat for guests or a home office. Enjoy a covered back patio, fully fenced backyard, and access to the community pool. Low-maintenance living with front yard care covered by the HOA and guest parking located close by. A great opportunity in a convenient and growing areaâschedule your showing today! Disclaimer: CMLS has not reviewed and, therefore, does not endorse vendors who may appear in listings.
Show all description
Location
- County: Richland County
- Area: Columbia Northeast
- Neighborhoods: SC, The Park at Liberty Ridge
Building Details
- Price Per SQFT: 163.01
- Style: Traditional
- New/Resale: Resale
- Foundation: Slab
- Heating: Central
- Cooling: Central
- Water: Public
- Sewer: Public
- Garage Spaces: 1
- Basement: No Basement
- Exterior material: Vinyl
Amenities & Features
- Pool on Property: No
- Garage: Garage Attached, Front Entry
- Fireplace: Gas Log-Natural
- Features:
HOA Info
- HOA: Y
- HOA Includes: Common Area Maintenance,Front Yard Maintenance,Pool,Sidewalk Maintenance
School Info
- School District: Richland Two
- Elementary School: Pontiac
- Secondary School: Summit
- High School: Spring Valley
Ask an Agent About This Home
Listing Courtesy Of
- Listing Office: Keller Williams Preferred
- Listing Agent: Todd, Stevens
