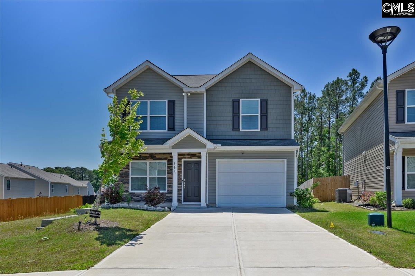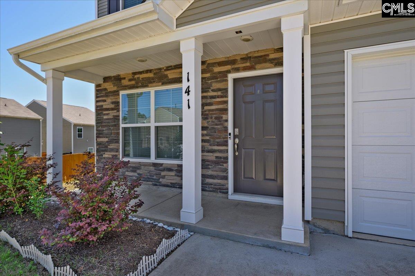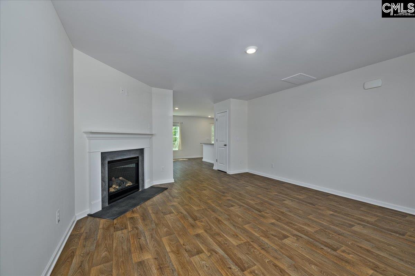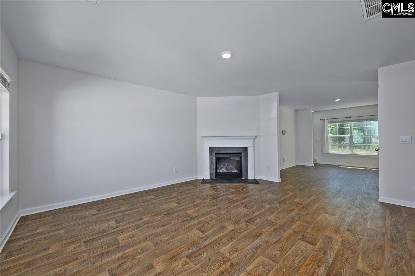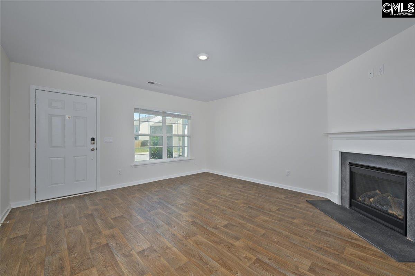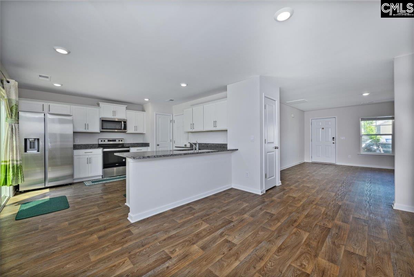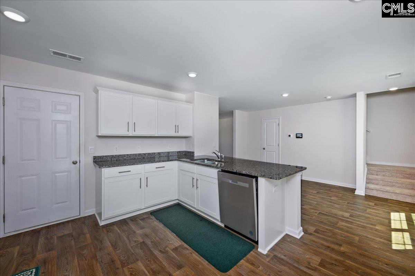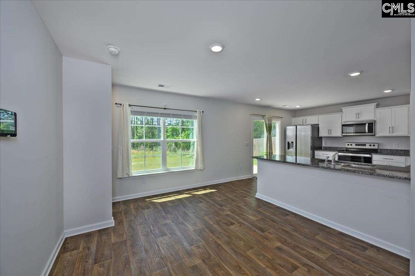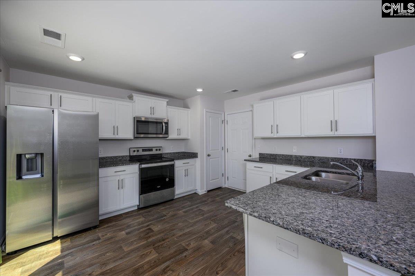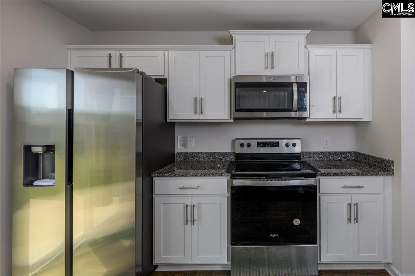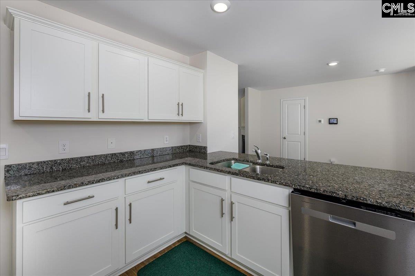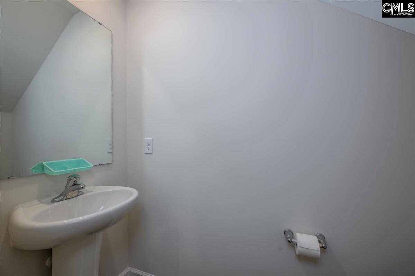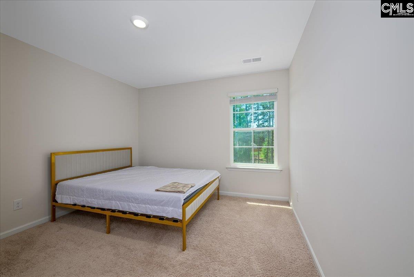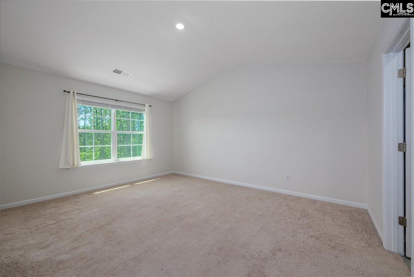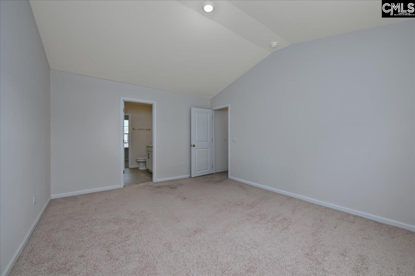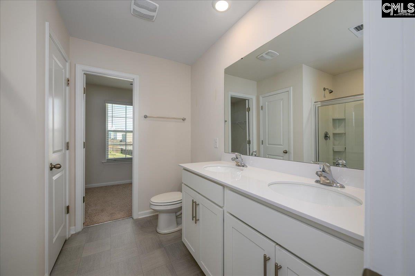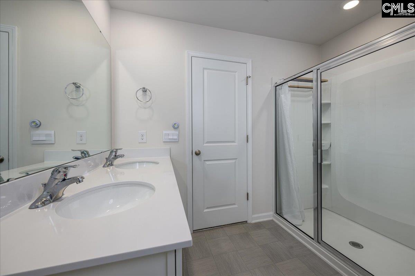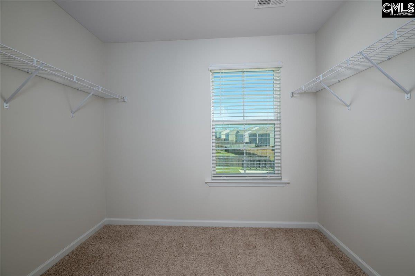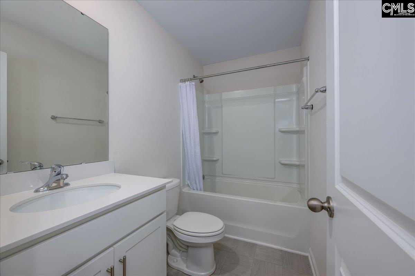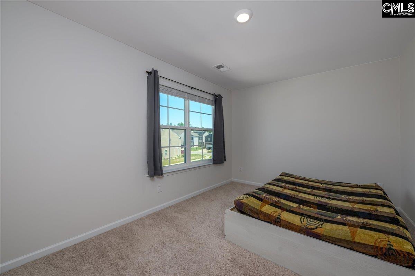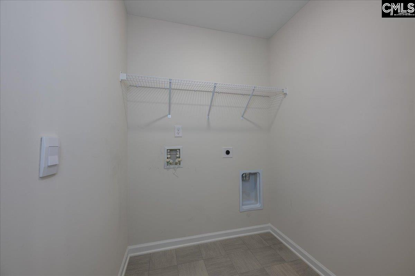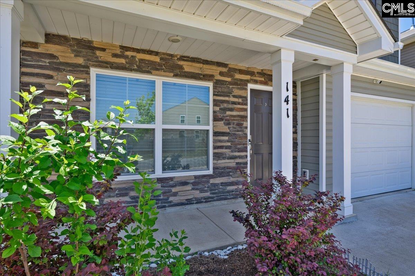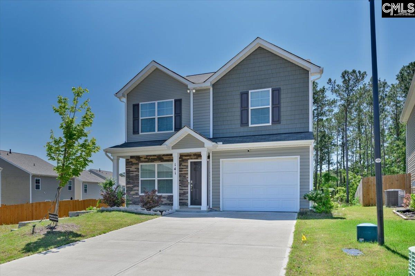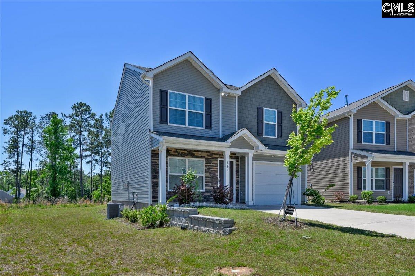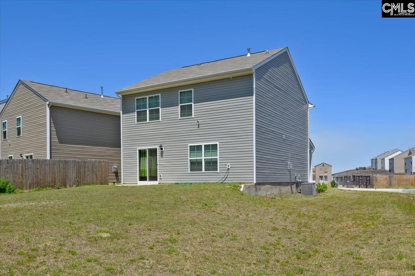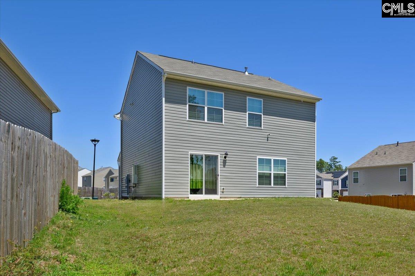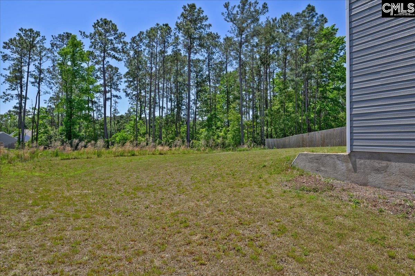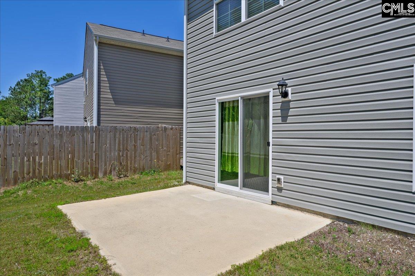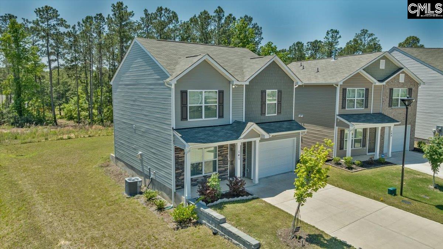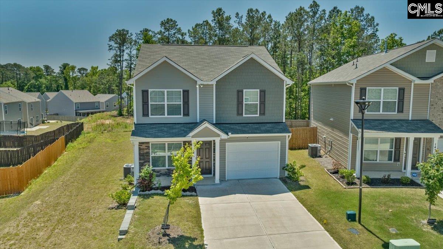141 Dunham Road
- 3 beds
- 3 baths
- 1446 sq ft
Basics
- Date added: Added 3 days ago
- Listing Date: 2025-05-01
- Category: RESIDENTIAL
- Type: Single Family
- Status: ACTIVE
- Bedrooms: 3
- Bathrooms: 3
- Half baths: 1
- Floors: 2
- Area, sq ft: 1446 sq ft
- Lot size, acres: 0.13 acres
- Year built: 2022
- MLS ID: 607590
- TMS: 22005-12-01
- Full Baths: 2
Description
-
Description:
Welcome to 141 Dunham Road â where comfort meets convenience in the heart of Columbia! This beautiful 3-bedroom, 2.5-bath home features a modern open-concept layout with laminate flooring throughout the main level. The spacious kitchen is equipped with granite countertops, stainless steel appliances, and crisp white cabinetryâperfect for entertaining or everyday living.Upstairs, you'll find a generous primary suite with a walk-in closet and private bath, along with two additional bedrooms and a full guest bath. Enjoy a the backyard, ideal for relaxing or hosting summer cookouts.Located just minutes from Fort Jackson, Shaw AFB, I-77, and shopping/dining options, this home offers the perfect blend of suburban peace and city accessibility. Donât miss your opportunity to make this move-in-ready home yours! Disclaimer: CMLS has not reviewed and, therefore, does not endorse vendors who may appear in listings.
Show all description
Location
- County: Richland County
- Area: Columbia - Southeast
- Neighborhoods: Bowden Village, SC
Building Details
- Price Per SQFT: 165.98
- Style: Traditional
- New/Resale: Resale
- Foundation: Slab
- Heating: Central
- Cooling: Central
- Water: Public
- Sewer: Public
- Garage Spaces: 1
- Basement: No Basement
- Exterior material: Vinyl
Amenities & Features
- Pool on Property: No
- Garage: Garage Attached, Front Entry
- Fireplace: Gas Log-Propane
- Features:
HOA Info
- HOA: Y
- HOA Fee Per: Yearly
- Hoa Fee: $600
- HOA Includes: Common Area Maintenance
School Info
- School District: Richland One
- Elementary School: Mill Creek
- Secondary School: Hopkins
- High School: Lower Richland
Ask an Agent About This Home
Listing Courtesy Of
- Listing Office: LPT Realty LLC
- Listing Agent: D'Andre, Marlin
