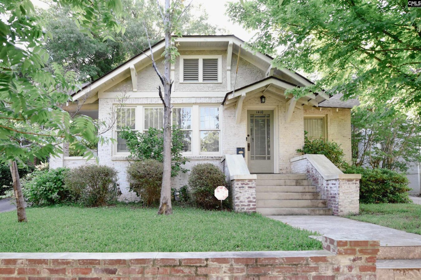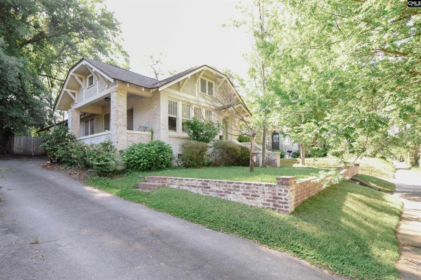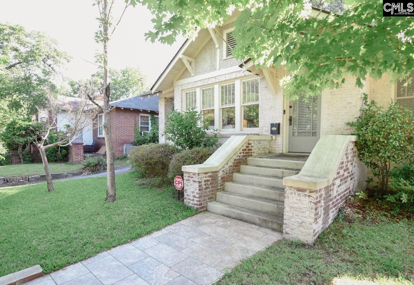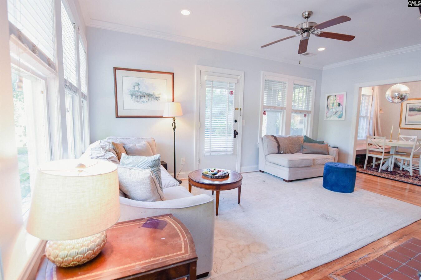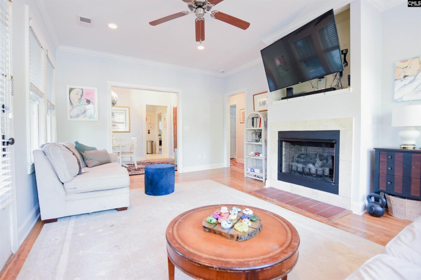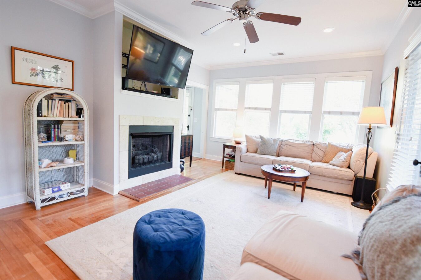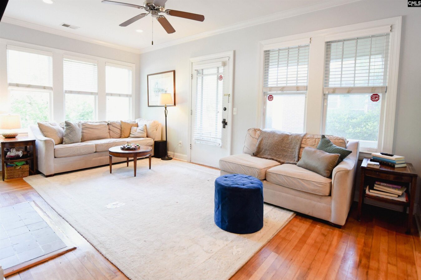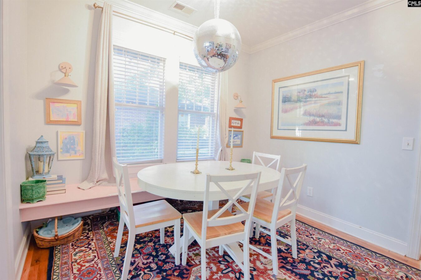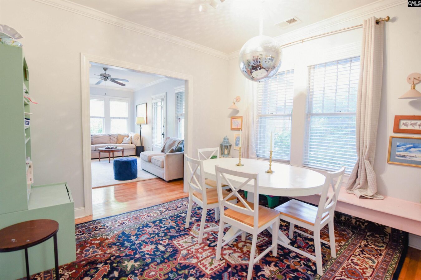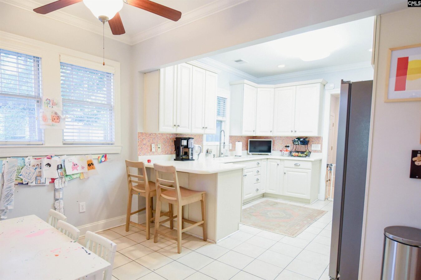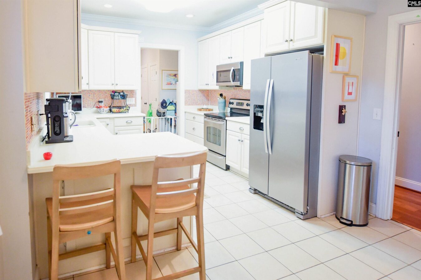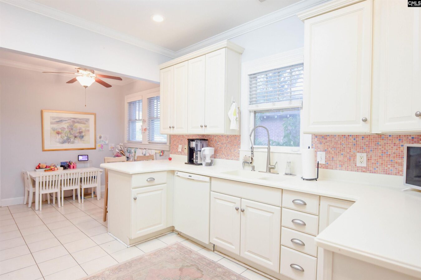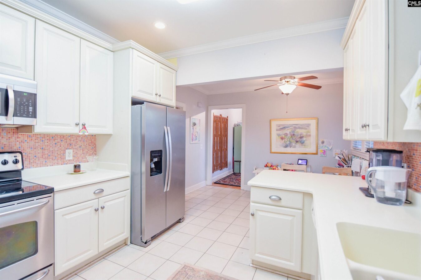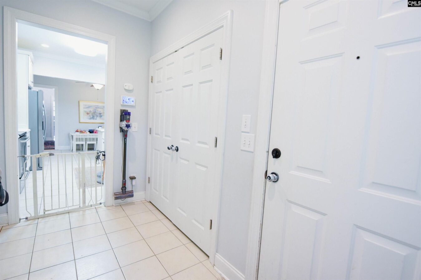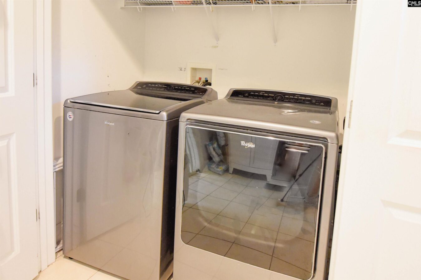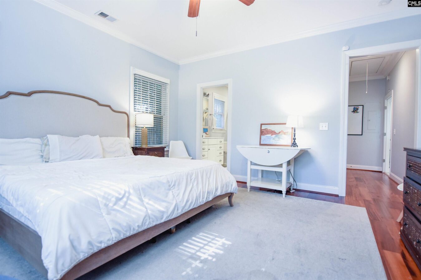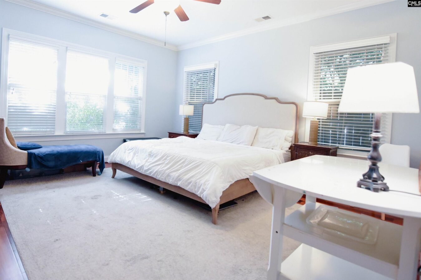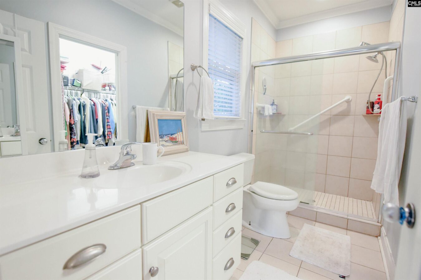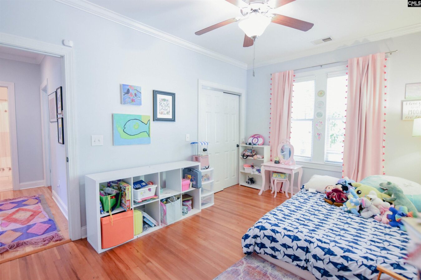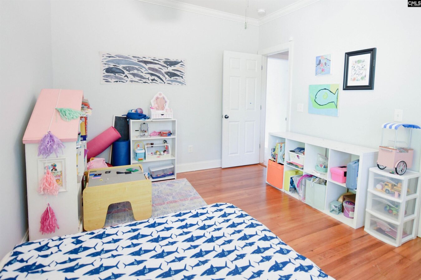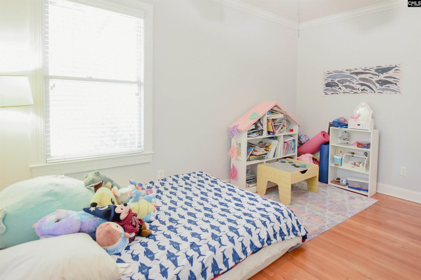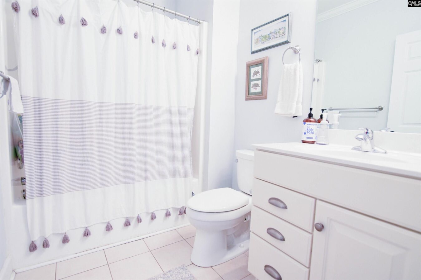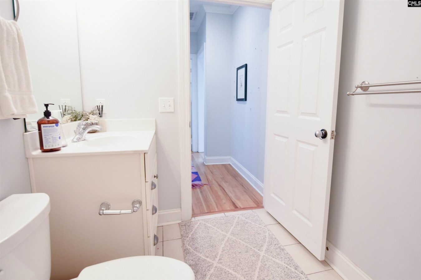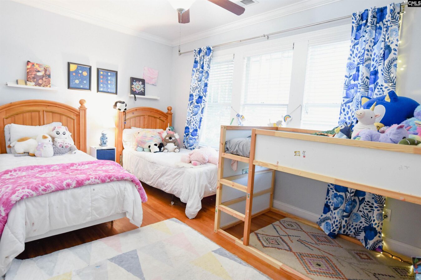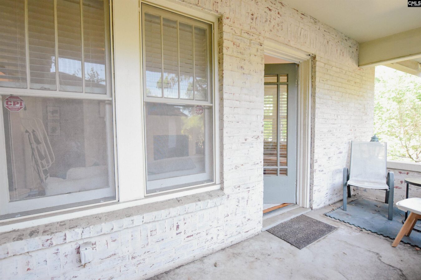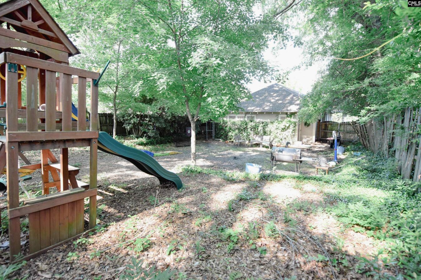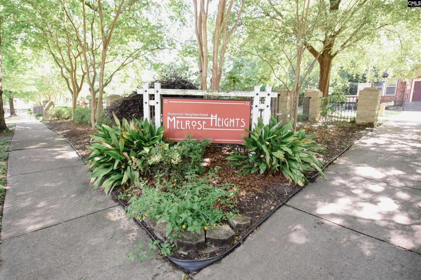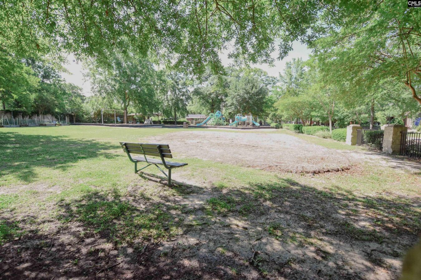1410 Woodrow Street
1410 Woodrow St, Columbia, SC 29205, USA- 3 beds
- 2 baths
Basics
- Date added: Added 4 weeks ago
- Listing Date: 2025-05-09
- Price per sqft: $263.16
- Category: RESIDENTIAL
- Type: Single Family
- Status: ACTIVE
- Bedrooms: 3
- Bathrooms: 2
- Floors: 1
- Year built: 1930
- TMS: 11415-15-11
- MLS ID: 608259
- Full Baths: 2
- Financing Options: Cash,Conventional,FHA,VA
- Cooling: Central
Description
-
Description:
Welcome to 1410 Woodrow Street, a beautiful 3-bedroom, 2-bathroom home nestled in the Melrose Heights neighborhood! With 1,672 square feet of inviting living space, this home features exceptional curb appeal in a sidewalk community just minutes from Melrose Park, area schools, and shopping and dining along Forest Drive. Inside the home, discover a light-filled living room featuring gleaming hardwood floors, recessed lighting, and a cozy fireplace â perfect for relaxing or entertaining, and access to a lovely side porch, ideal for morning coffee or evening unwinding. The home boasts both a formal dining room and a casual eat-in kitchen, where you'll find tile flooring, a tiled backsplash, bar seating, and ample cabinet space for all your culinary needs. Off the back of the kitchen, multiple storage closets and a dedicated laundry area deliver convenience and organization. The secluded primary suite is open and airy with high ceilings, a large walk-in closet, and an en suite bath featuring a large, tiled shower. Two additional bedrooms, each with hardwood floors and private closets, share a full hall bath complete with vanity storage and a tub/shower combo. Outside, the fenced-in backyard is shaded and spacious, bordered by a wooded privacy fence for peaceful enjoyment. Donât miss the opportunity to own this amazing home â schedule your showing today! Disclaimer: CMLS has not reviewed and, therefore, does not endorse vendors who may appear in listings.
Show all description
Location
- County: Richland County
- City: Columbia
- Area: East Columbia
- Neighborhoods: MELROSE HEIGHTS
Building Details
- Heating features: Central
- Garage: None
- Garage spaces: 0
- Foundation: Crawl Space
- Water Source: Public
- Sewer: Public
- Style: Bungalow,Traditional,Craftsman
- Basement: No Basement
- Exterior material: Brick-Partial-AbvFound, Fiber Cement-Hardy Plank
- New/Resale: Resale
Amenities & Features
- Features:
HOA Info
- HOA: N
Nearby Schools
- School District: Richland One
- Elementary School: Brennen
- Middle School: Crayton
- High School: A. C. Flora
Ask an Agent About This Home
Listing Courtesy Of
- Listing Office: The ART of Real Estate
- Listing Agent: Travis, Taylor
