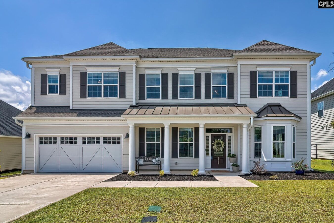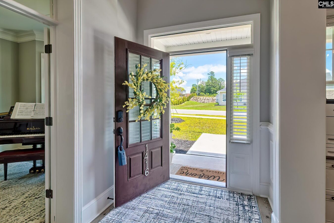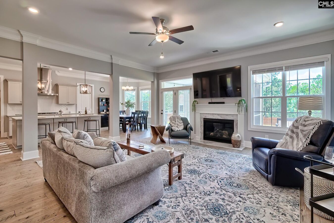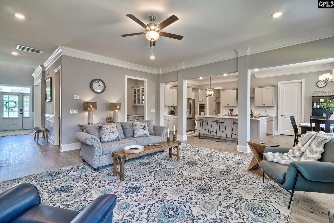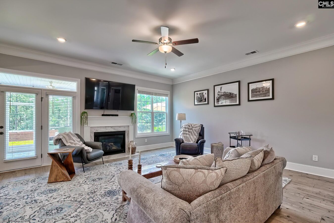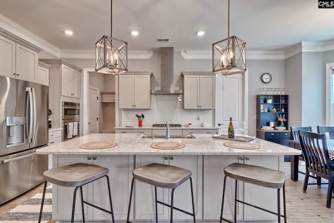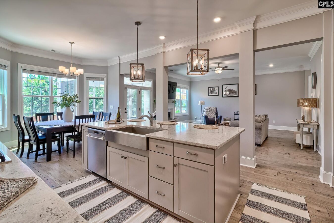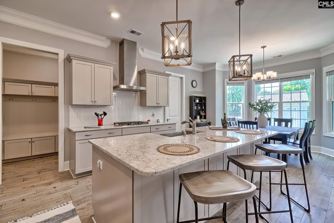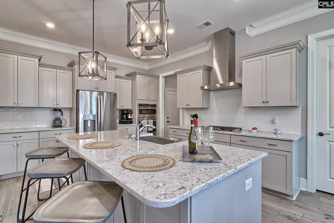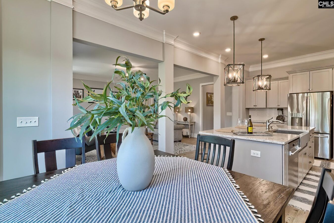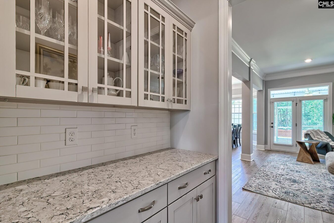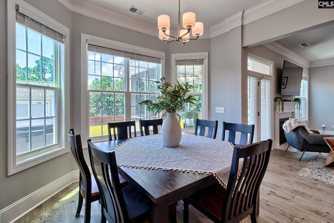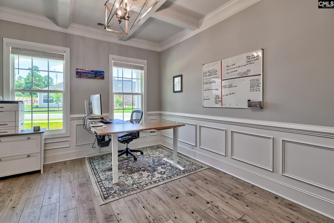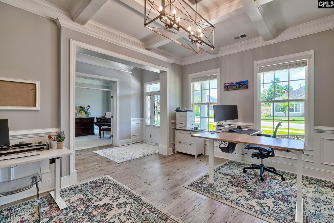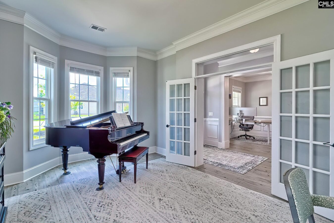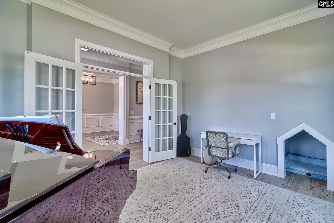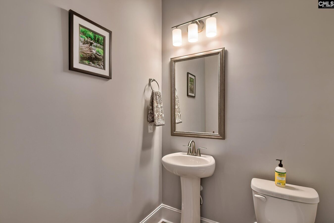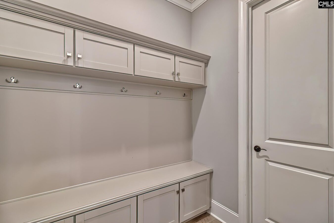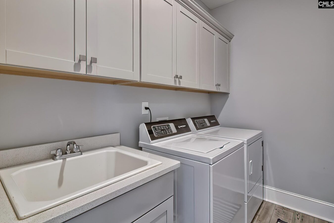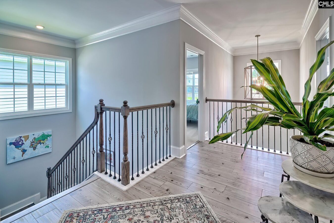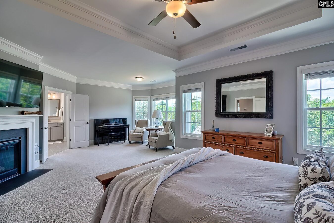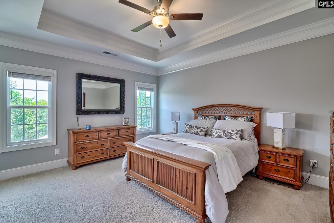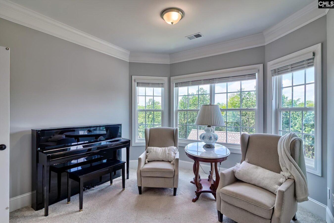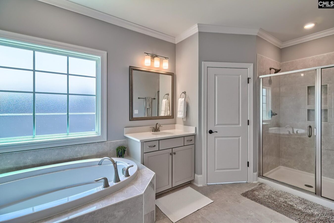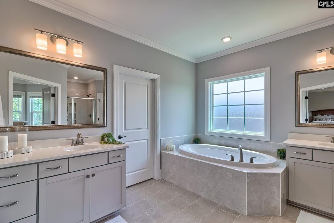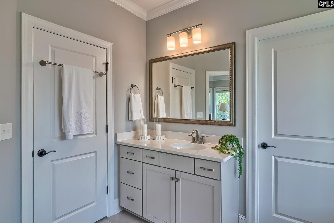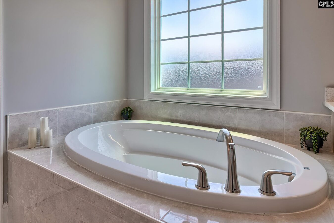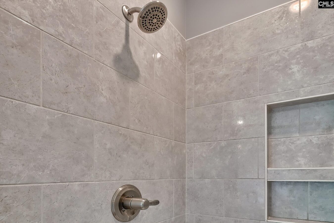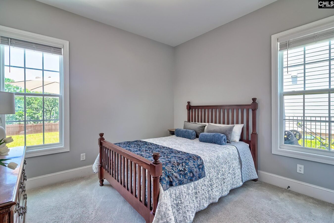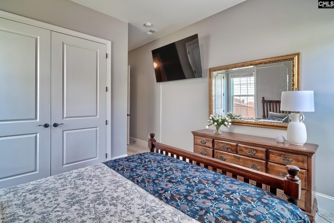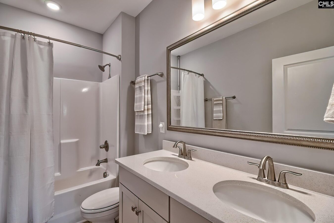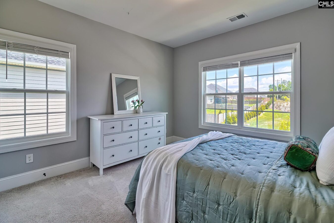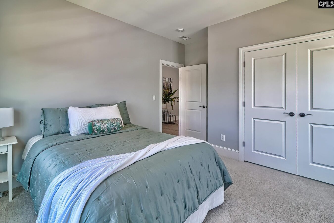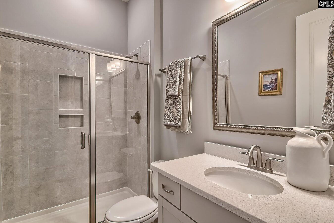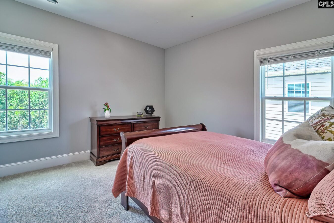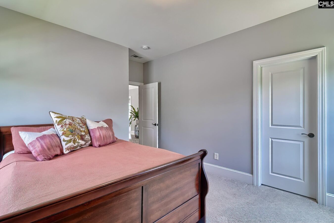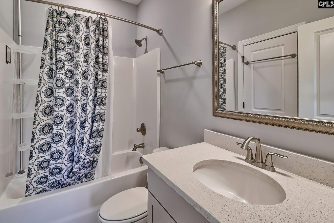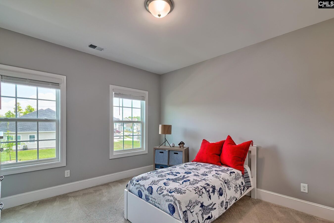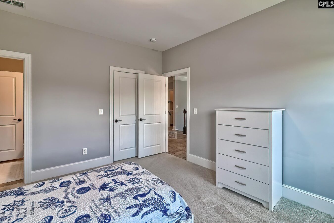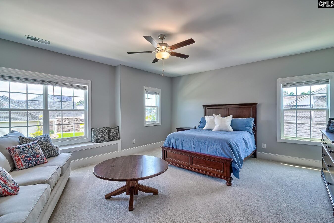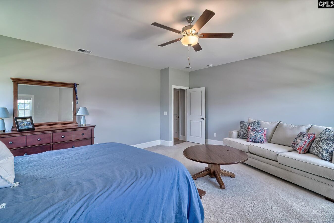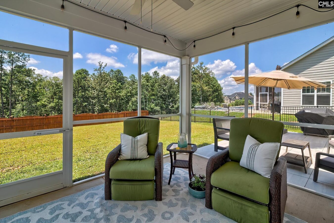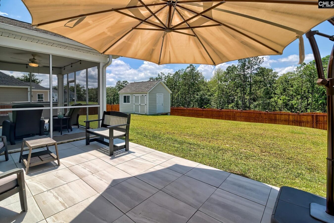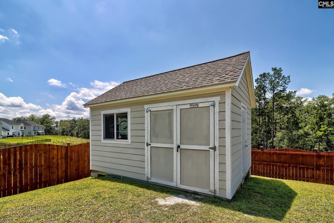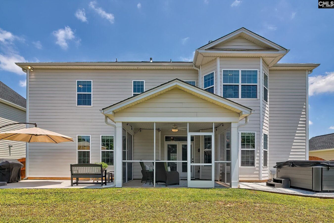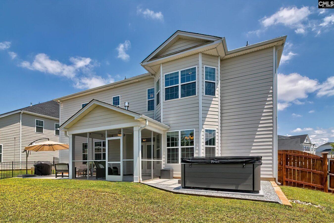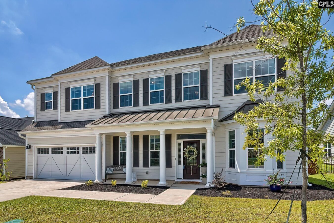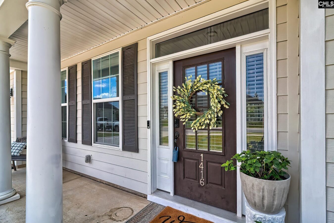1416 Saugus Court
1416 Saugus Ct, Chapin, SC 29036, USA- 5 beds
- 4 baths
Basics
- Date added: Added 2 hours ago
- Listing Date: 2025-07-03
- Price per sqft: $161.40
- Category: RESIDENTIAL
- Type: Single Family
- Status: ACTIVE
- Bedrooms: 5
- Bathrooms: 4
- Floors: 2
- Year built: 2023
- TMS: 001716-01-274
- MLS ID: 612287
- Pool on Property: No
- Full Baths: 4
- Financing Options: Cash,Conventional,FHA,VA
- Cooling: Central,Heat Pump 2nd Lvl
Description
-
Description:
Welcome to The McKenna! This five bedroom, four and a half bathroom home greets everyone who walks through the front door with grandeur. Enter from the covered front porch to a two-story foyer with beautiful LVP flooring throughout the main level and 10' ceilings. There is an office with French doors on one side and a formal dining room with coffered ceiling and judges panels on the other side. A stately butler's pantry separates the dining room and the gourmet kitchen. The kitchen includes many upgrades including soft close cabinets, quartz counter tops, a stainless steel farmhouse sink, a gas cooktop with stainless steel hood over it and a wall oven/built in microwave combo. Need storage? We have you covered with a huge expanded pantry! The large island is open to the family room that includes a gas log fireplace. A guest suite on the main level is perfect for guests and features a walk-in tiled shower. Up the hardwood stairs you will find the primary suite with a sitting area, a private bath with tiled shower and separate garden tub and a large walk-in closet. Three additional bedrooms and two full baths are also found upstairs. The large media room is a great place to catch a movie on the big screen. Your furry friends will love the built-in pet condo! Love to spend time outside? The back patio allows for entertaining in any weather with a screened in porch and uncovered patio grilling and dining area. Epoxy flooring in garage! Do a lot of laundry? There are TWO washer/dryer hookups! Can I get a HOT TUB? Yes, you can! The hot tub and brand new shed convey to the new owner. All of this in a Lake Murray access community that includes a community boat ramp and two pool amenities! Disclaimer: CMLS has not reviewed and, therefore, does not endorse vendors who may appear in listings.
Show all description
Location
- County: Lexington County
- City: Chapin
- Area: Rural NW Rich Co & NE Lex Co - Chapin
- Neighborhoods: PALMETTO SHORES
Building Details
- Heating features: Gas 1st Lvl,Heat Pump 2nd Lvl
- Garage: Garage Attached, Front Entry
- Garage spaces: 2
- Foundation: Slab
- Water Source: Public
- Sewer: Public
- Style: Traditional
- Basement: No Basement
- Exterior material: Fiber Cement-Hardy Plank
- New/Resale: Resale
Amenities & Features
HOA Info
- HOA: Y
- HOA Fee: $210
- HOA Fee Per: Quarterly
- HOA Fee Includes: Common Area Maintenance, Community Boat Ramp, Pool, Street Light Maintenance
Nearby Schools
- School District: Lexington/Richland Five
- Elementary School: Chapin Elementary School
- Middle School: Chapin
- High School: Chapin
Ask an Agent About This Home
Listing Courtesy Of
- Listing Office: RE/MAX At The Lake
- Listing Agent: Corie, Minico
