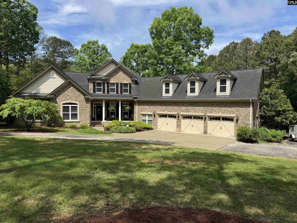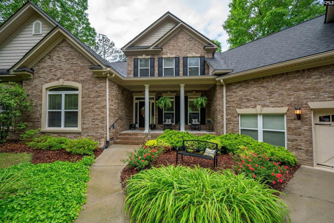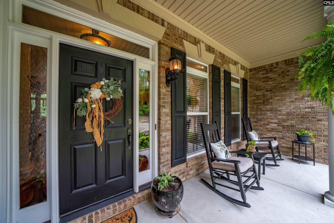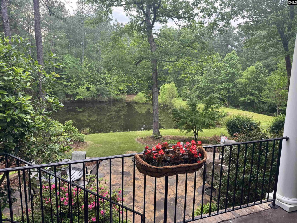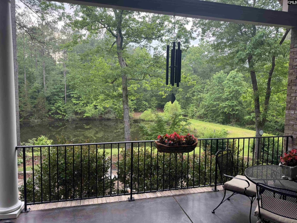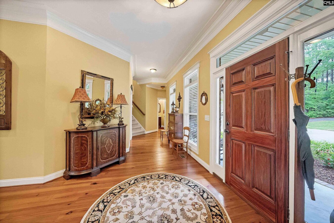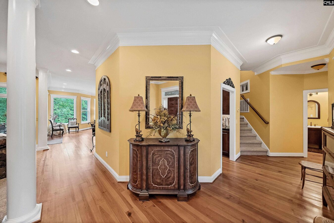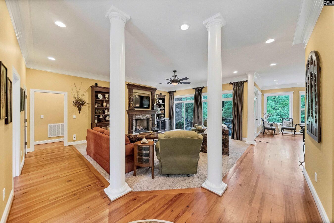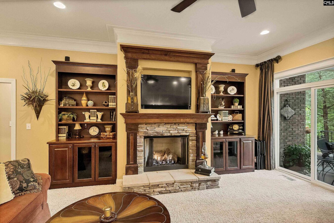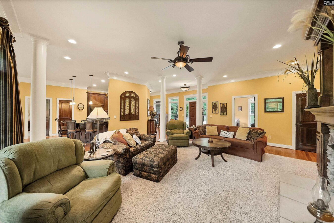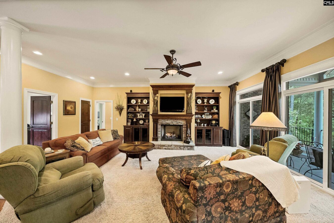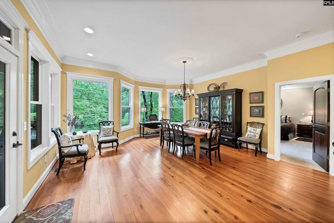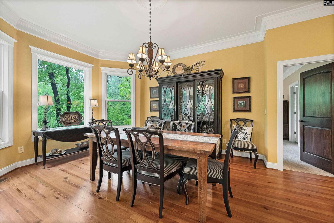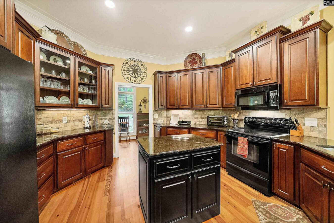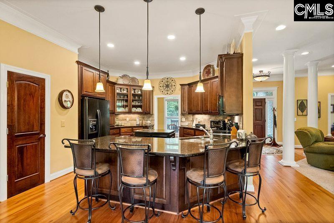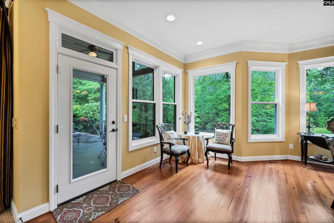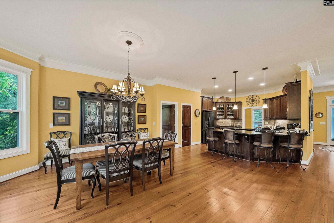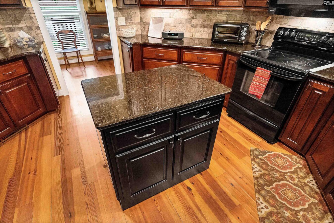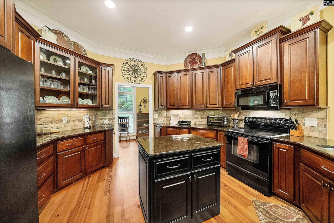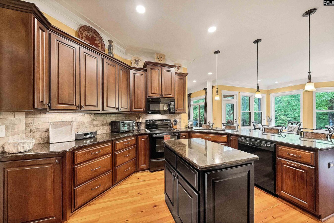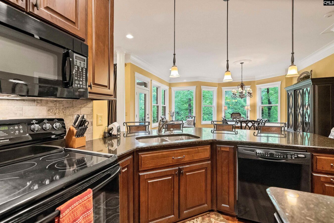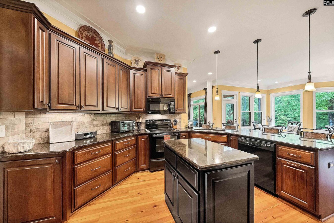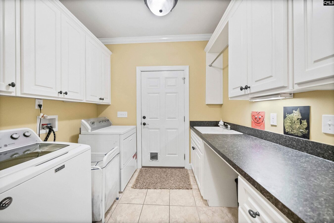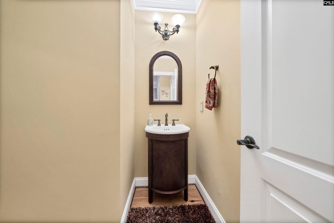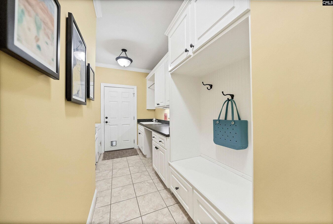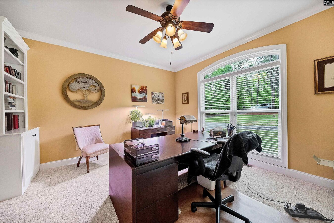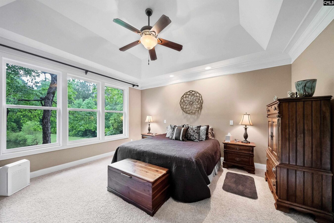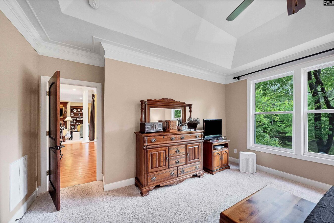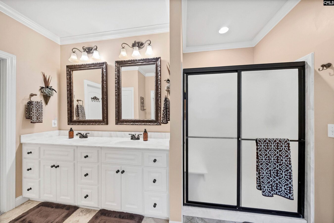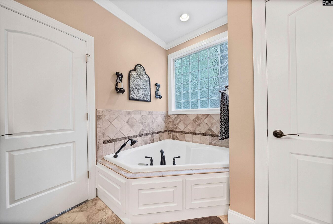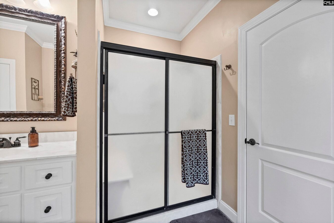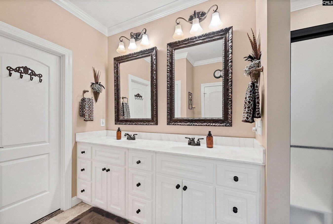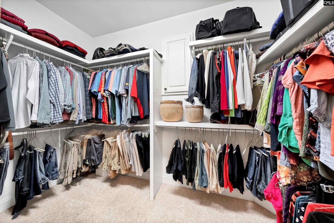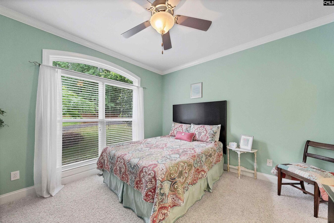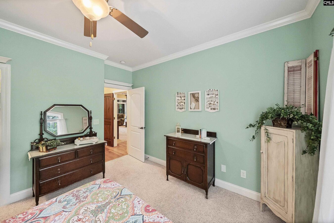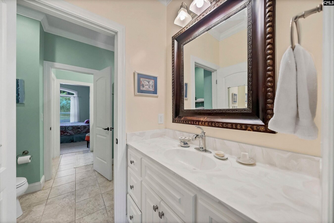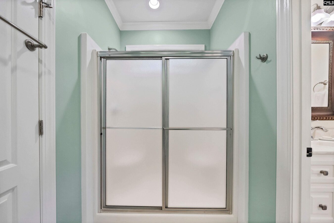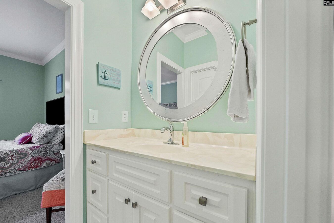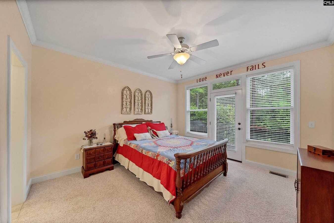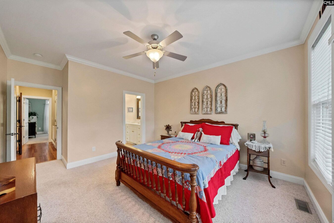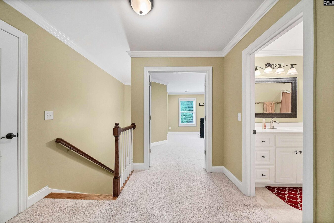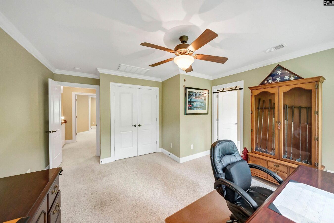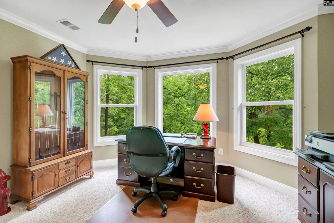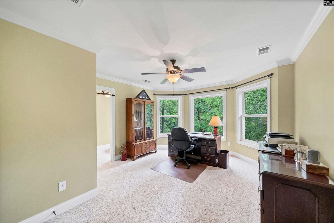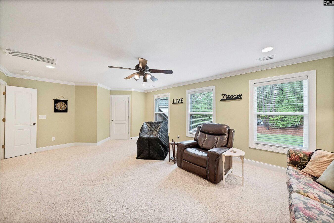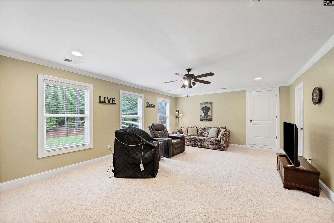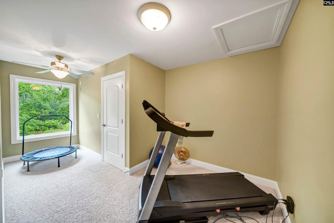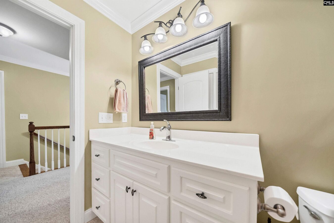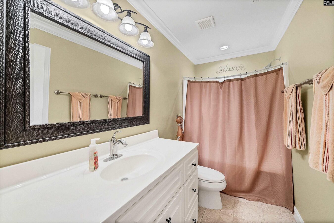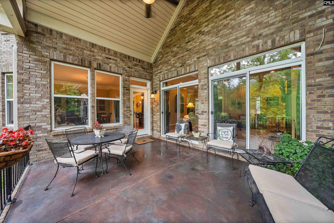1437 Heins Road
1437 Heins Rd, Blythewood, SC 29016, USA- 5 beds
- 3 baths
Basics
- Date added: Added 4 weeks ago
- Listing Date: 2025-04-24
- Price per sqft: $209.47
- Category: RESIDENTIAL
- Type: Single Family
- Status: ACTIVE
- Bedrooms: 5
- Bathrooms: 3
- Floors: 2
- Lot size, acres: 410x790x363x62x678 acres
- Year built: 2008
- TMS: 23500-03-41
- MLS ID: 607176
- Full Baths: 3
- Water Frontage: Private Pond
- Financing Options: Cash,Conventional,FHA,VA
- Cooling: Central,Heat Pump 1st Lvl,Heat Pump 2nd Lvl
Description
-
Description:
Discover your own private sanctuary! Set on 7 acres of tranquil, wooded land, this stunning brick home offers a perfect blend of privacy, comfort, and natural beautyâjust a short drive from everything you need. With 5 spacious bedrooms and 3.5 bathrooms, this home features an open-concept layout, soaring smooth ceilings, and a main-floor Ownerâs Suite for added convenience. The expansive living and dining areas boast sweeping views of your private, stocked pondâideal for relaxing or entertaining guests. The chef-inspired kitchen comes equipped with solid surface countertops, a stylish bar, tiled backsplash, and gorgeous hardwood floors that blend seamlessly with the homeâs modern design. The main floor also includes two additional bedrooms connected by a Jack-and-Jill bathroom, plus a versatile flex space that can serve as a home office or guest room, all with views of the front yard. Upstairs, you'll find the fourth bedroom with even more flexible living space and views of the pond, while the fifth bedroom offers endless possibilities as a game room or additional guest space. Plus, the large unfinished attic is perfect for storage or future expansion. Outside, the beautifully landscaped yard includes a herb and vegetable garden, a shaded stone patio, a firepit, and a covered back porchâperfect for unwinding after a long day. An irrigation well keeps your garden lush without adding to your utility costs. Car lovers will appreciate the oversized 3-car garage, with room for large vehicles, a workshop area, and extra storage for a second fridge or freezer. Best of all? No HOA to deal withâjust the sounds of nature, the occasional deer, and your own private fishing spot. This home isnât just a place to liveâitâs a lifestyle. Come see why this hidden gem in Blythewood is the perfect place to call home. Disclaimer: CMLS has not reviewed and, therefore, does not endorse vendors who may appear in listings.
Show all description
Location
- County: Richland County
- City: Blythewood
- Area: Columbia Northeast
- Neighborhoods: NONE
Building Details
- Heating features: Central,Heat Pump 1st Lvl,Heat Pump 2nd Lvl
- Garage: Garage Attached, Front Entry
- Garage spaces: 3
- Foundation: Crawl Space
- Water Source: Well
- Sewer: Septic
- Style: Traditional
- Basement: No Basement
- Exterior material: Brick-All Sides-AbvFound
- New/Resale: Resale
Amenities & Features
HOA Info
- HOA: N
Nearby Schools
- School District: Richland Two
- Elementary School: Lake Carolina
- Middle School: Muller Road
- High School: Blythewood
Ask an Agent About This Home
Listing Courtesy Of
- Listing Office: RE/MAX Home Team Realty LLC
- Listing Agent: John, Smith, H
