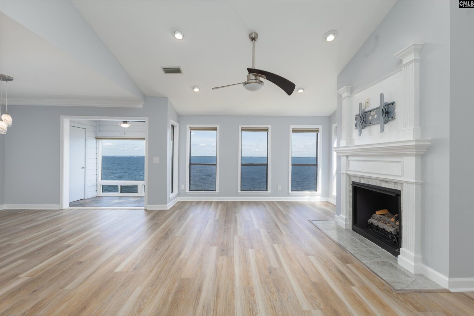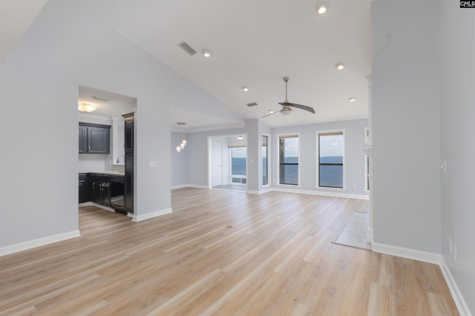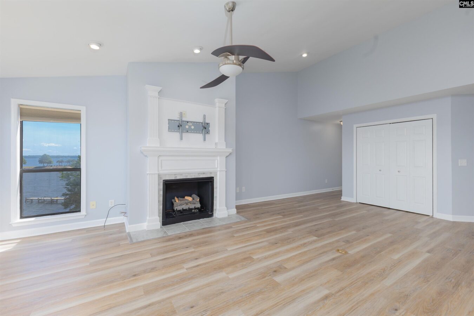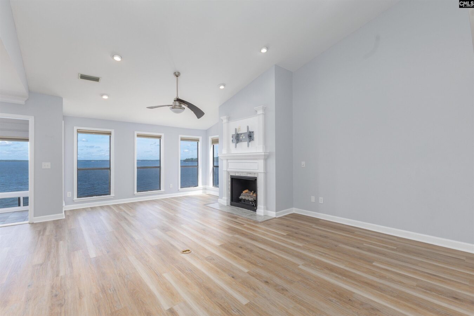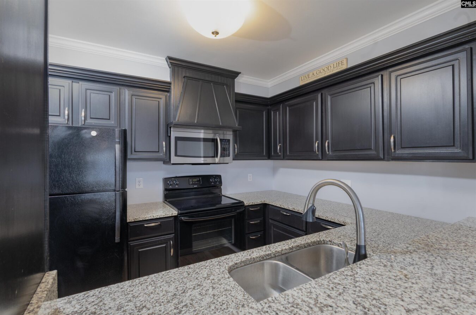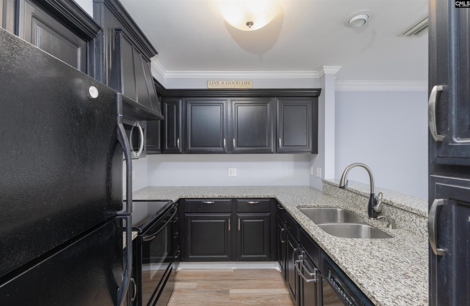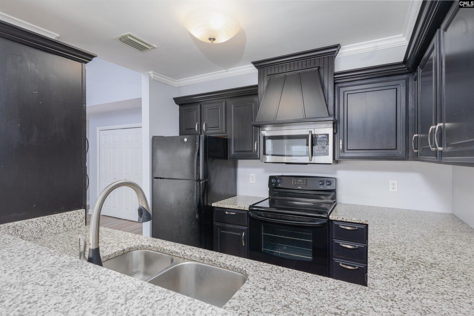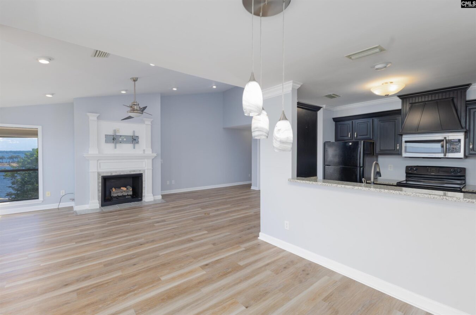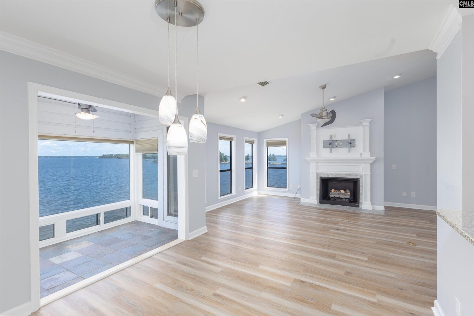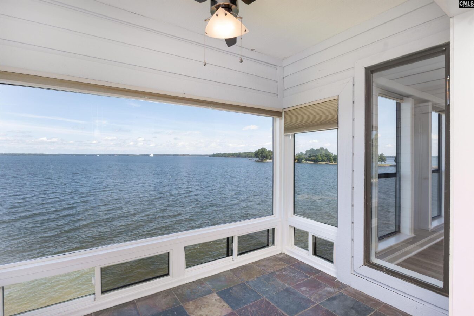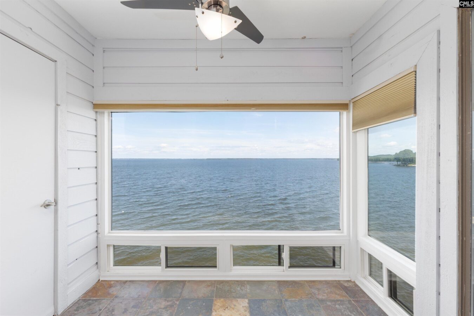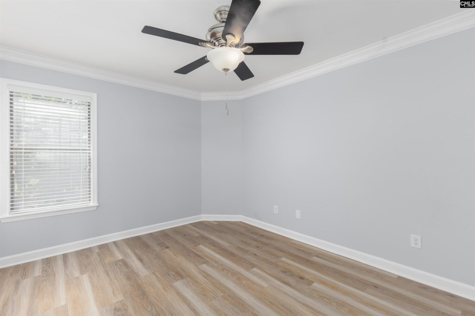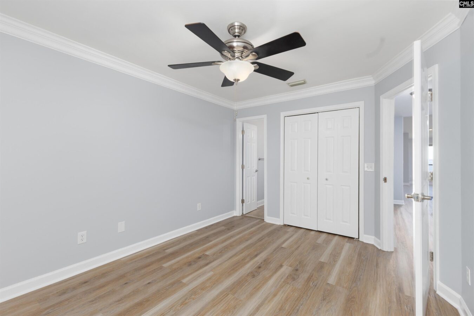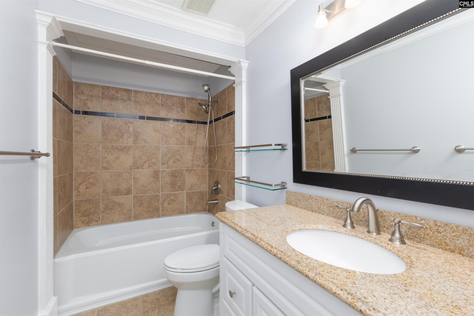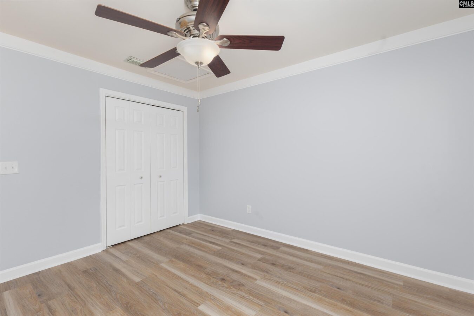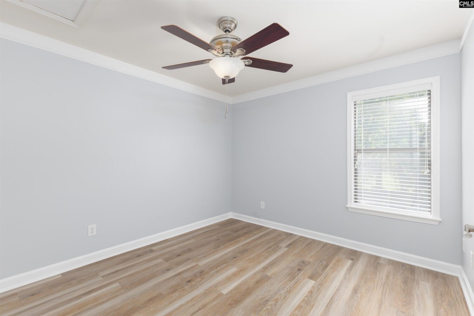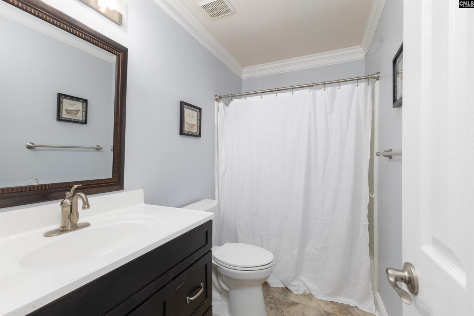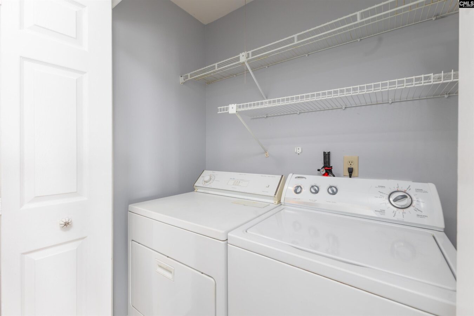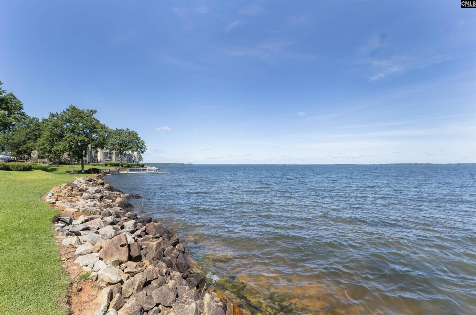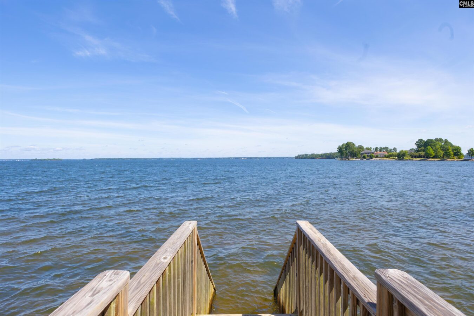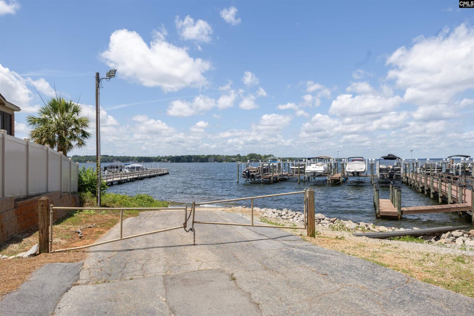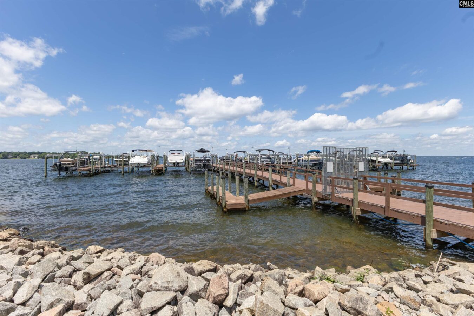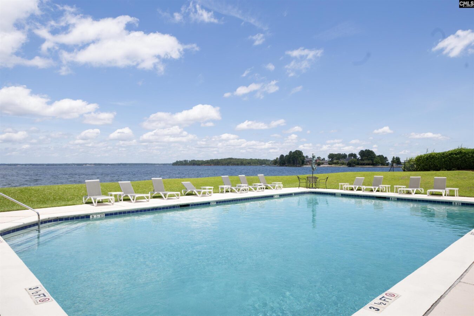1441 Old Chapin Road 1032
1441 Old Chapin Rd, Lexington, SC 29072, USA- 2 beds
- 2 baths
Basics
- Date added: Added 1 week ago
- Listing Date: 2025-06-25
- Price per sqft: $293.51
- Category: RESIDENTIAL
- Type: Condo
- Status: ACTIVE
- Bedrooms: 2
- Bathrooms: 2
- Floors: 1
- Year built: 1986
- TMS: 003331-10-0032
- MLS ID: 611640
- Pool on Property: No
- Full Baths: 2
- Water Frontage: On Lake Murray,View-Big Water,Waterfront Community
- Financing Options: Cash
- Cooling: Central
Description
-
Description:
Experience lakeside living with expansive, unobstructed views of Lake Murray in this beautifully updated 2-bedroom, 2-bathroom home spanning 1,155 square feet. Situated to maximize BIG water views, this low-maintenance retreat combines modern comfort with resort-style amenities in a coveted waterfront community.Inside, you'll find luxury vinyl plank flooring through the main living areas and bedrooms, while tile accents the bathrooms and sunroom. The spacious living room features oversized windows that showcase the stunning views of Lake Murray and a cozy gas log fireplace, perfect for relaxing or entertaining year-round.The updated kitchen shines with painted cabinetry, granite countertops, and stainless appliances including a free-standing range, refrigerator, dishwasher, and microwave. All appliances, including the washer and dryer, are includedâmaking this home truly move-in ready.Enjoy your morning coffee or unwind at sunset in the light-filled sunroom, where panoramic lake views steal the show.The primary suite is generously sized and features an ensuite bath with a tile surround tub-shower. A large second bedroom and a well-appointed guest bath provide comfort and privacy for family or visitors.Recent improvements include a new roof installed in 2024 and scheduled exterior siding replacement in July 2025, giving peace of mind for years to come.The HOA takes care of the detailsâtrash, water, sewer, pest control, exterior maintenance, and lawn careâso you can spend more time enjoying life by the water. Disclaimer: CMLS has not reviewed and, therefore, does not endorse vendors who may appear in listings.
Show all description
Location
- County: Lexington County
- City: Lexington
- Area: Lexington and surrounding area
- Neighborhoods: SPENCE'S POINT
Building Details
- Heating features: Central,Split System
- Garage: None
- Garage spaces: 0
- Foundation: Slab
- Water Source: Public
- Sewer: Public
- Style: Craftsman
- Basement: No Basement
- Exterior material: Vinyl
- New/Resale: Resale
Amenities & Features
HOA Info
- HOA: Y
- HOA Fee: $502.50
- HOA Fee Per: Monthly
- HOA Fee Includes: Clubhouse, Common Area Maintenance, Exterior Maintenance, Front Yard Maintenance, Landscaping, Pool, Road Maintenance, Security, Sewer, Sprinkler, Street Light Maintenance, Tennis Courts, Water
Nearby Schools
- School District: Lexington One
- Elementary School: New Providence
- Middle School: LAKESIDE
- High School: River Bluff
Ask an Agent About This Home
Listing Courtesy Of
- Listing Office: EXIT Real Est Consultants
- Listing Agent: Tami, Floyd
