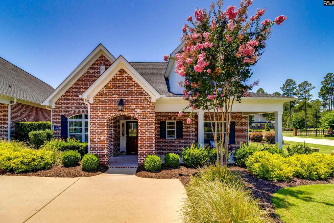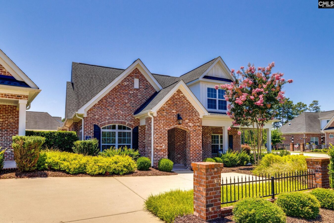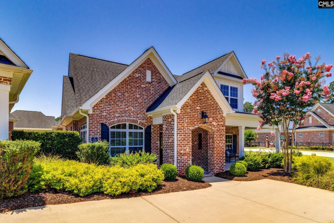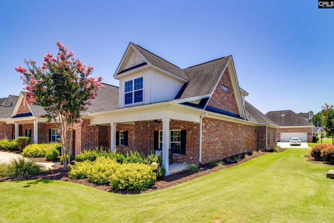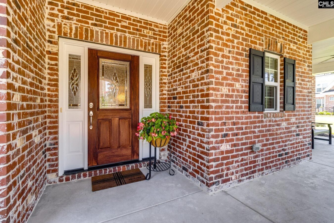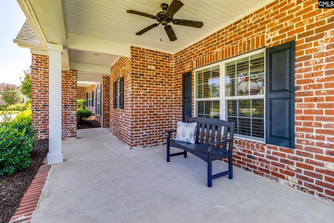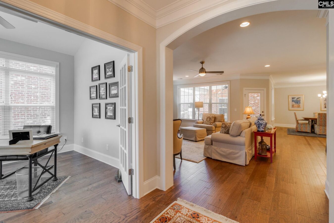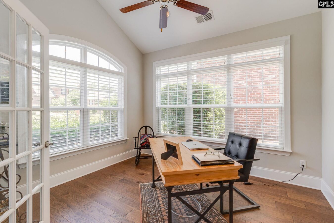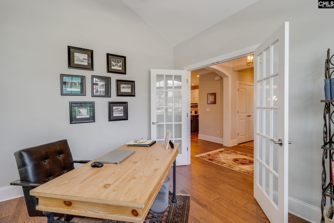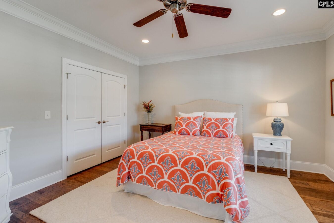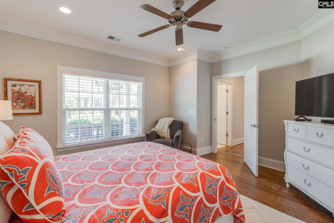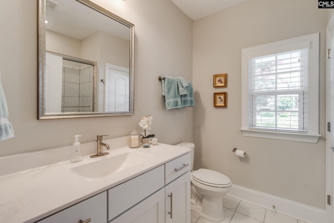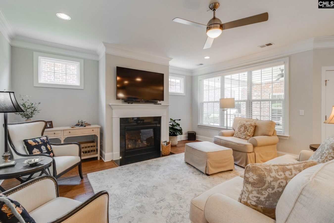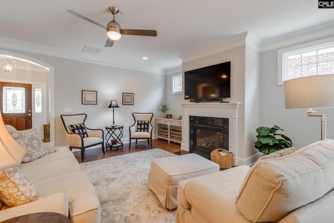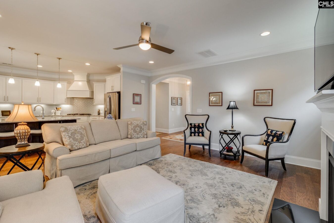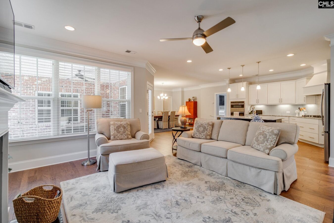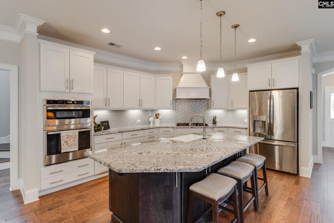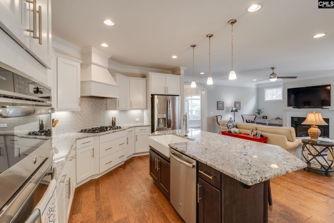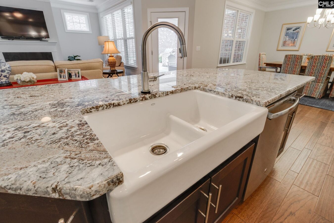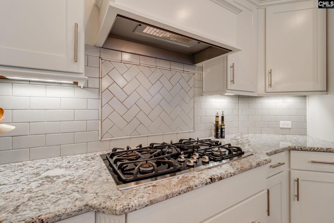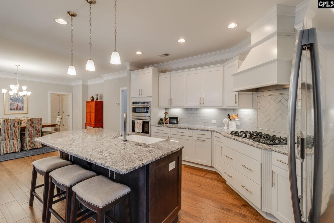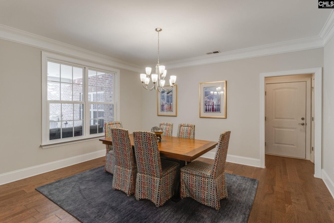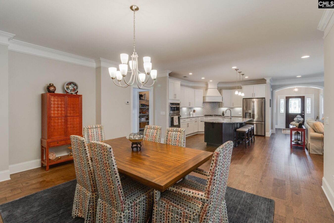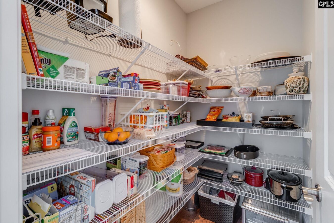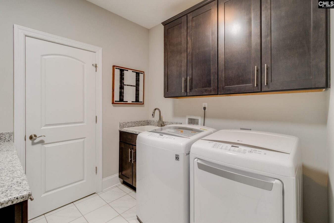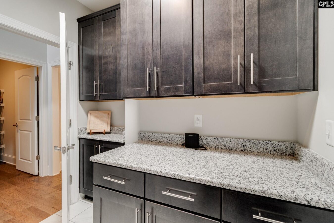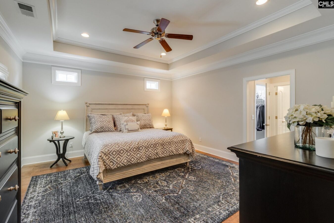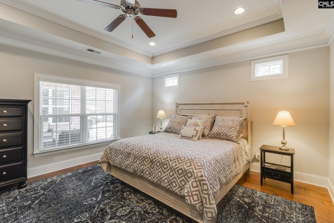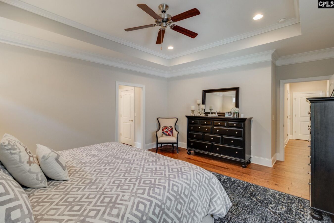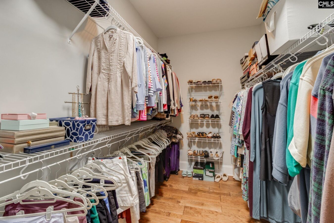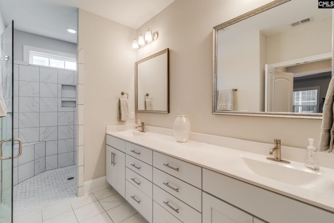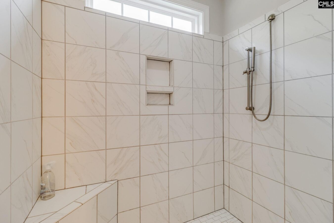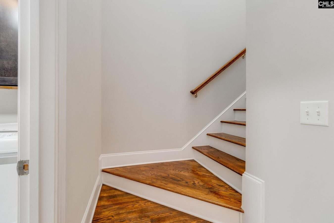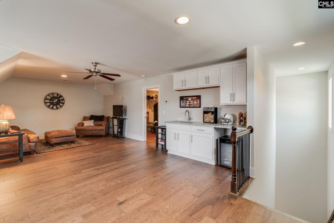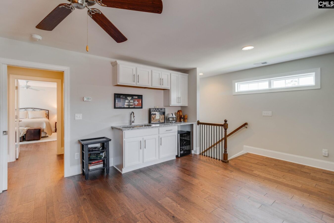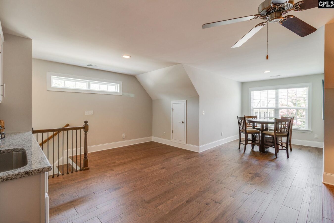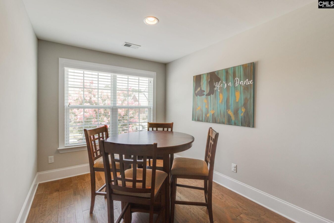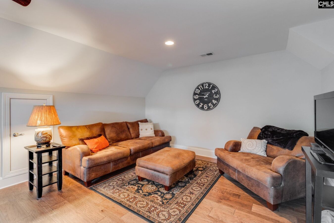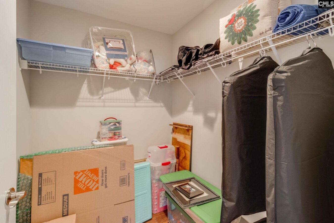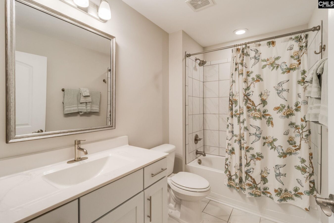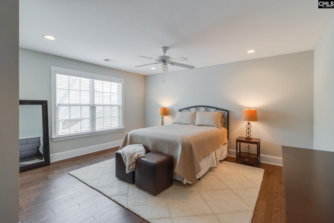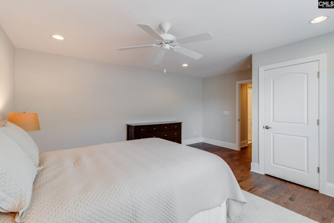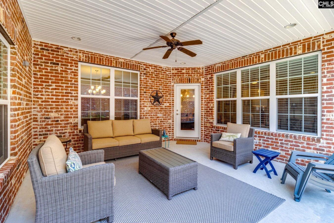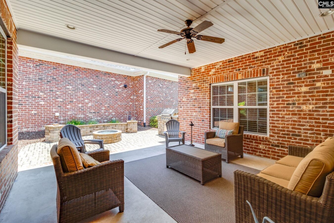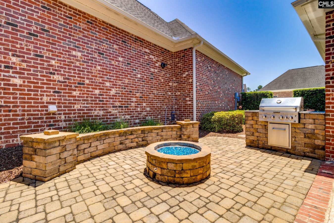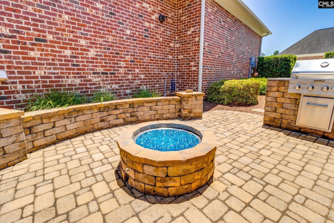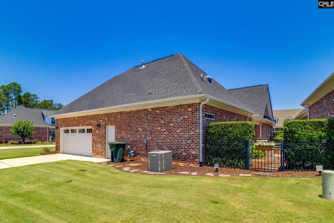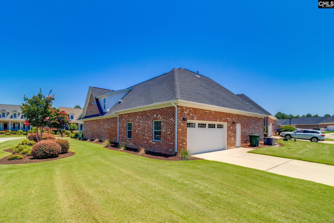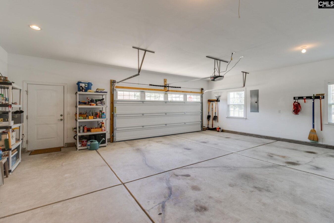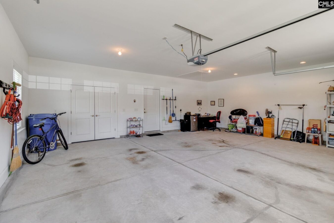145 Club Ridge Road
145 Club Ridge Rd, Elgin, SC 29045, USA- 3 beds
- 3 baths
Basics
- Date added: Added 7 hours ago
- Listing Date: 2025-06-27
- Price per sqft: $188.31
- Category: RESIDENTIAL
- Type: Single Family
- Status: ACTIVE
- Bedrooms: 3
- Bathrooms: 3
- Floors: 2
- Lot size, acres: 52.7X130.3X66.7X16.2X115 acres
- Year built: 2017
- TMS: 28906-11-01
- MLS ID: 611848
- Pool on Property: No
- Full Baths: 3
- Financing Options: Cash,Conventional,FHA,VA
- Cooling: Central
Description
-
Description:
Located just a block from prestigious Woodcreek Country Club, this stunning 3-bedroom, 3-bathroom home offers easy, upscale living in one of Columbiaâs most desirable areas. Perfect for golf cart living, youâll enjoy convenient access to golf, tennis, and swimming with an optional club membership just steps from your front door. Situated on a beautifully landscaped corner lot, this home features a two-car garage with an extended bayâideal for your golf cart or extra storage. Inside, the home is loaded with premium builder upgrades including hand-scraped engineered hardwood floors, extensive molding, a gas fireplace, and an open-concept layout perfect for entertaining. The chefâs kitchen boasts a farmhouse sink, gas range, tile backsplash, bar seating, and flows seamlessly into the dining area and great room. The large windows and patio door allow for ample natural light lead to a spacious covered patio courtyard complete with a built-in gas grill, gas firepit, and cozy outdoor seatingâperfect for relaxing or entertaining year-round. The main level offers two bedrooms, including a luxurious primary suite with a zero-transition tiled shower and a large walk-in closet, plus a dedicated office or study or sunroom. Upstairs, guests will enjoy their own private retreat with a large bedroom, walk-in closet, full bath, and a separate living space with a convenient kitchenette and sink.Additional features include: Walk-in closets in every bedroom, recessed lighting, & ceiling fans. Low-maintenance exterior with HOA-covered lawn care (excluding courtyard), quarterly termite treatments, and limited exterior building maintenanceSidewalk-lined streets in a friendly, walkable community Zoned for award-winning schools and centrally located with easy access to I-20 and I-77, this home is just minutes from shopping, dining, downtown Columbia, and charming Camden. Enjoy a one-hour drive to Charlotte and only two hours to South Carolinaâs scenic coastal beaches. Live the lifestyle you deserveâschedule your private tour today! Disclaimer: CMLS has not reviewed and, therefore, does not endorse vendors who may appear in listings.
Show all description
Location
- County: Richland County
- City: Elgin
- Area: Columbia Northeast
- Neighborhoods: CLUBRIDGE AT WOODCREEK FARMS
Building Details
- Heating features: Central
- Garage: Garage Attached, Rear Entry
- Garage spaces: 2
- Foundation: Slab
- Water Source: Public
- Sewer: Public
- Style: Ranch,Traditional
- Basement: No Basement
- Exterior material: Brick-All Sides-AbvFound
- New/Resale: Resale
Amenities & Features
HOA Info
- HOA: Y
- HOA Fee: $309
- HOA Fee Per: Monthly
- HOA Fee Includes: Common Area Maintenance, Exterior Maintenance, Front Yard Maintenance, Green Areas, Landscaping, Pest Control, Sidewalk Maintenance, Sprinkler
Nearby Schools
- School District: Richland Two
- Elementary School: Catawba Trail
- Middle School: Summit
- High School: Spring Valley
Ask an Agent About This Home
Listing Courtesy Of
- Listing Office: Coldwell Banker Realty
- Listing Agent: Kim, Livoti, N
