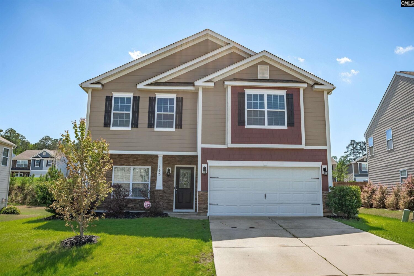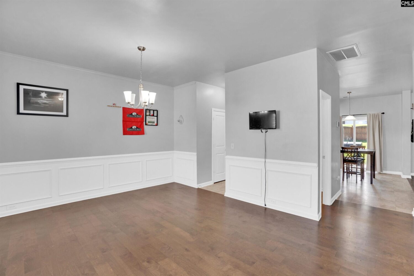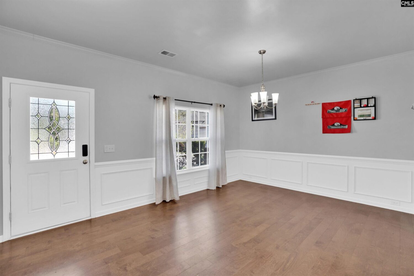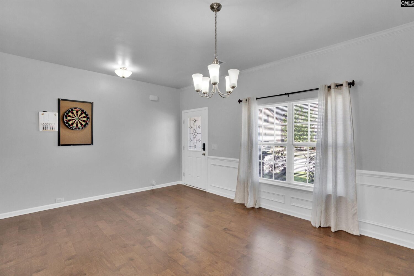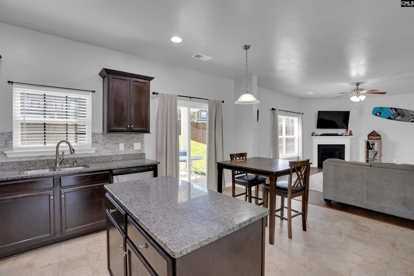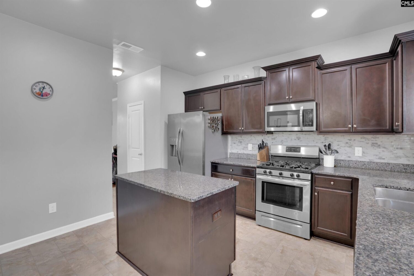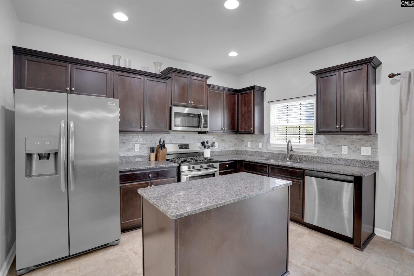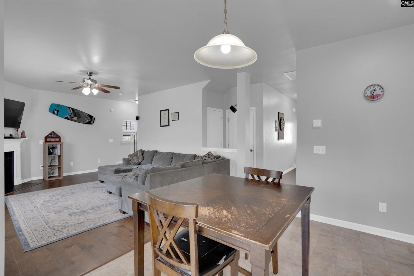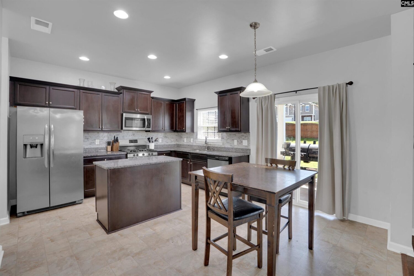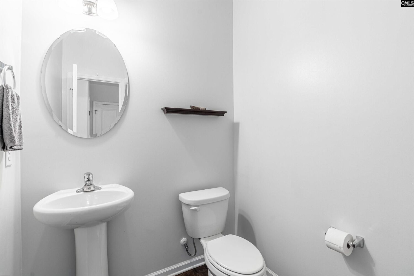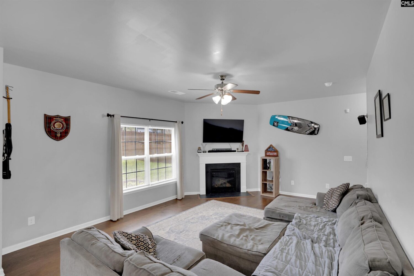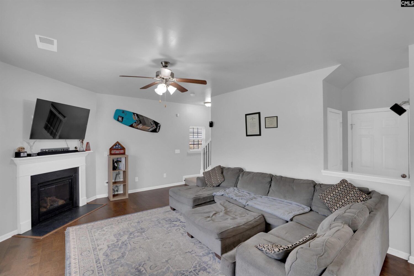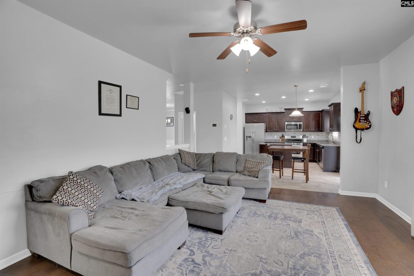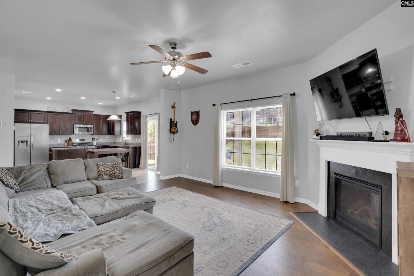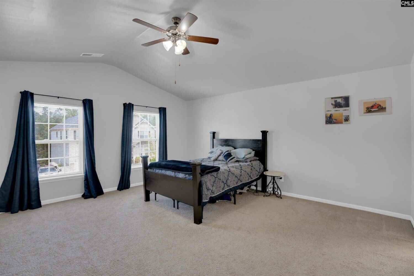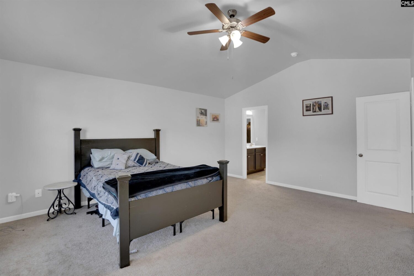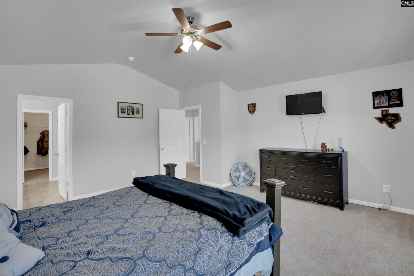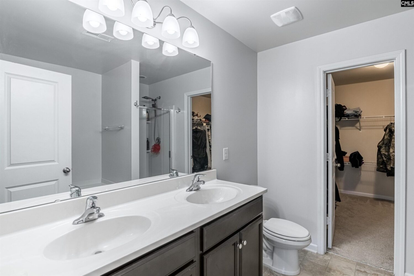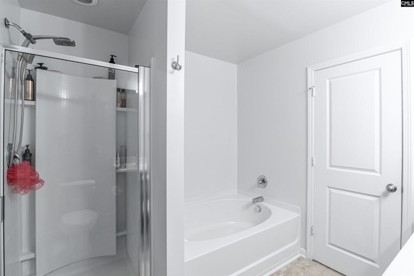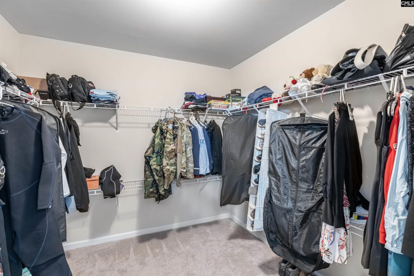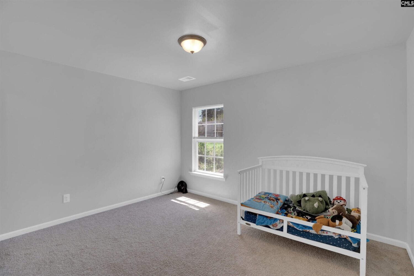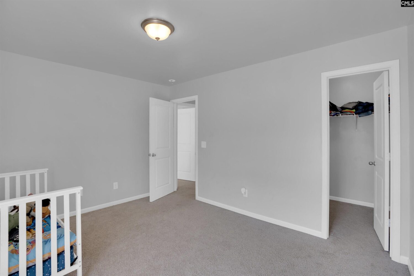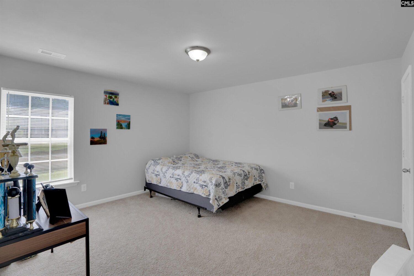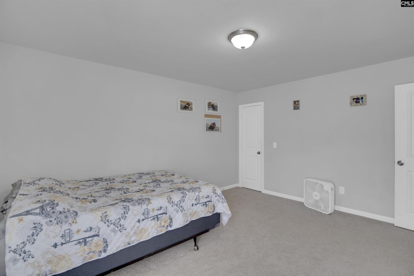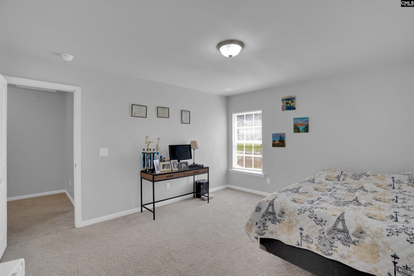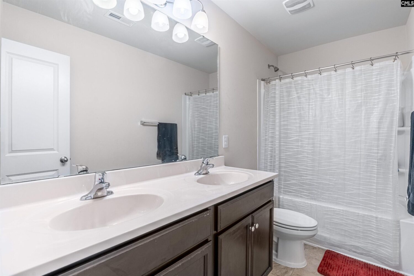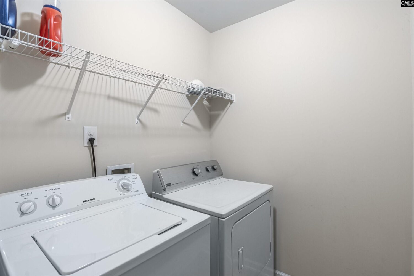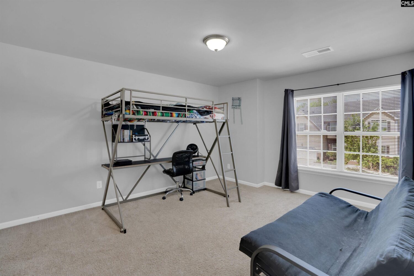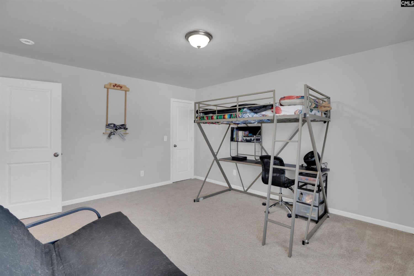145 Crimson Queen Drive
- 4 beds
- 3 baths
- 2234 sq ft
Basics
- Date added: Added 3 days ago
- Listing Date: 2025-04-09
- Category: RESIDENTIAL
- Type: Single Family
- Status: ACTIVE
- Bedrooms: 4
- Bathrooms: 3
- Half baths: 1
- Floors: 2
- Area, sq ft: 2234 sq ft
- Lot size, acres: 0.19 acres
- Year built: 2019
- MLS ID: 606042
- TMS: 12814-03-46
- Full Baths: 2
Description
-
Description:
Your best spring move starts here! This fantastic 4 bedroom, 2.5 bathroom residence, built in 2019, offers unbeatable value as the best-priced home in this premier golf course community. Imagine spending your summer days just steps from the greens and enjoying a wealth of resort-style amenities. Inside, enjoy the elegance of hardwood floors flowing through the dining room, living room combo, kitchen, and great room. Upstairs, discover four generously sized bedrooms, each with ample storage in their walk-in closets. The primary suite is a true sanctuary with vaulted ceilings, an oversized walk-in closet, and a luxurious private bath featuring a soaker garden tub and separate shower â the perfect place to unwind after a round on the course. Beyond your beautifully maintained privacy-fenced backyard with its fairway-worthy lawn, this gated community offers unparalleled amenities: top security, a massive pool and splash pad for those hot summer days, a gym to stay active, basketball, pickleball, and tennis courts for friendly competition, a playground for the kids, scenic walking trails, a welcoming clubhouse, and organized kids' sports. With its prime location right off I-77, you'll enjoy easy access to the new SCOUT Motors plant in Blythewood, as well as Downtown Columbia, Fort Jackson, Shaw Air Force Base, Charlotte, and SCOUT. Don't let this exceptional opportunity drive away â schedule your showing today! Disclaimer: CMLS has not reviewed and, therefore, does not endorse vendors who may appear in listings.
Show all description
Location
- County: Richland County
- Area: Columbia Northeast
- Neighborhoods: COBBLESTONE PARK, SC
Building Details
- Price Per SQFT: 139.66
- Style: Traditional
- New/Resale: Resale
- Foundation: Slab
- Heating: Central,Gas Pac
- Cooling: Central,Gas Pac
- Water: Public
- Sewer: Public
- Garage Spaces: 2
- Basement: No Basement
- Exterior material: Vinyl
Amenities & Features
- Pool on Property: No
- Garage: Garage Attached, Front Entry
- Fireplace: Gas Log-Natural
- Features:
HOA Info
- HOA: Y
- HOA Fee Per: Monthly
- Hoa Fee: $159
- HOA Includes: Clubhouse,Common Area Maintenance,Playground,Pool,Road Maintenance,Security,Sidewalk Maintenance,Street Light Maintenance,Tennis Courts,Green Areas
School Info
- School District: Richland Two
- Elementary School: Bethel-Hanberry
- Secondary School: Muller Road
- High School: Westwood
Ask an Agent About This Home
Listing Courtesy Of
- Listing Office: Paul Properties LLC
- Listing Agent: Jaye, Wilson
