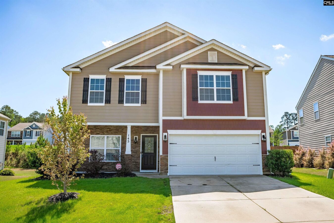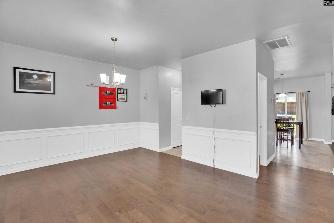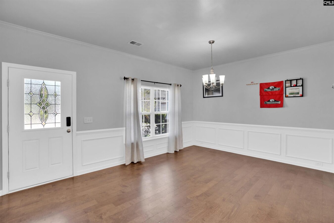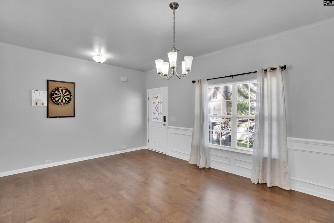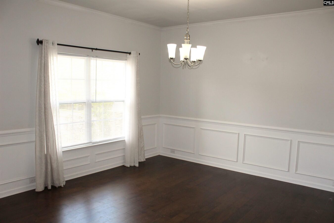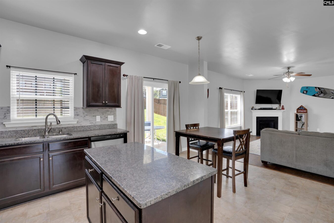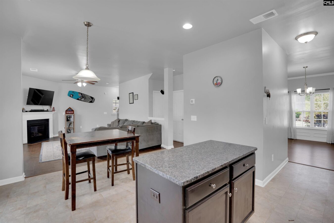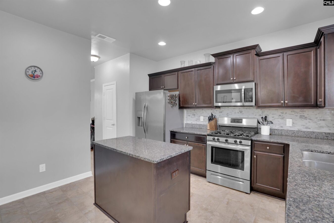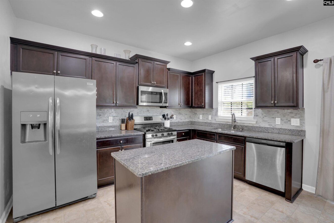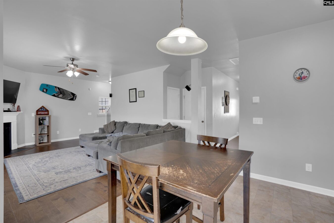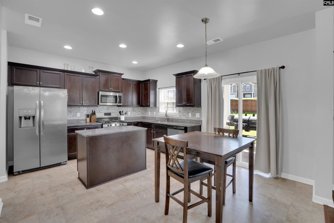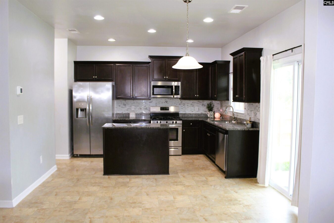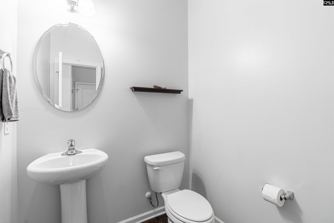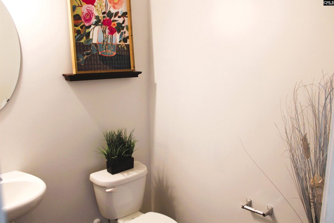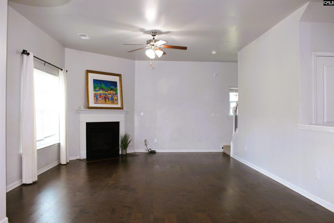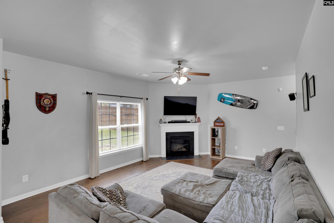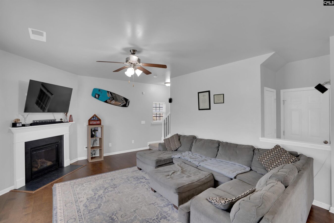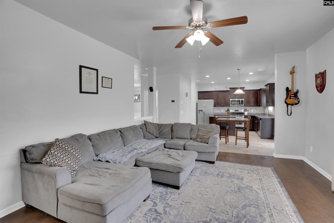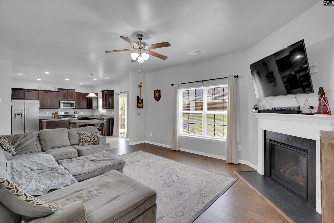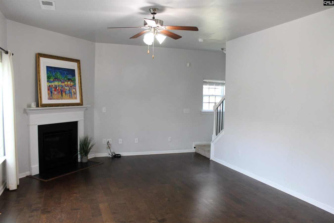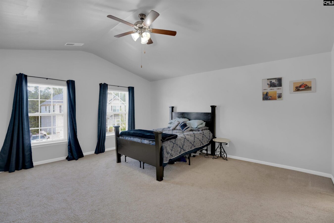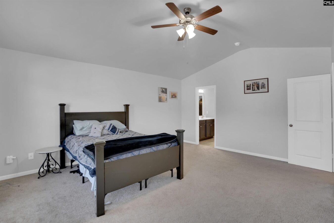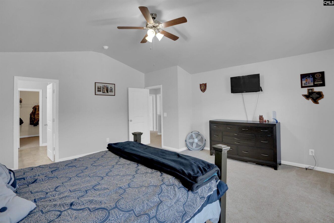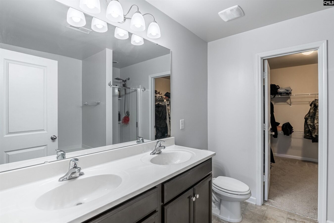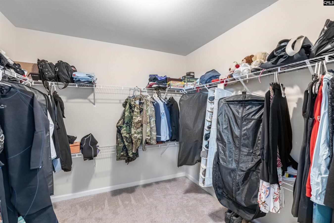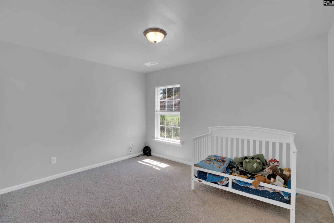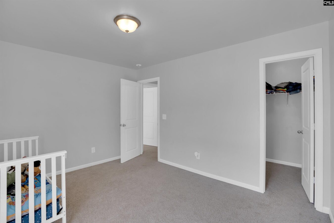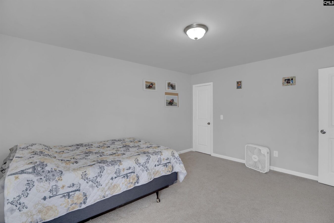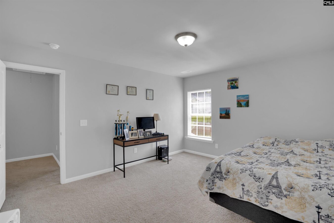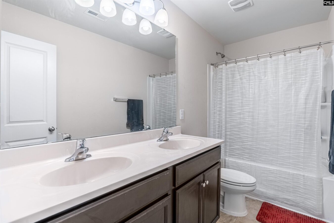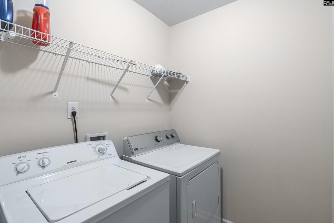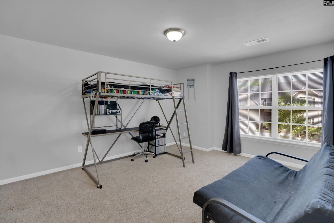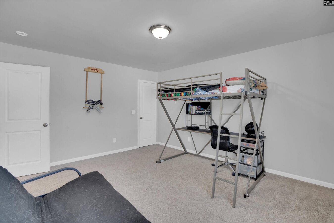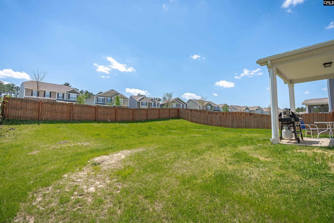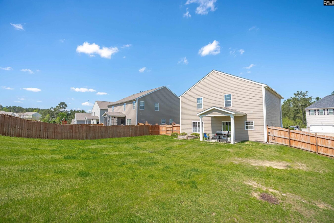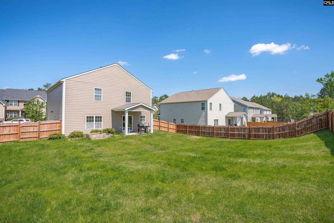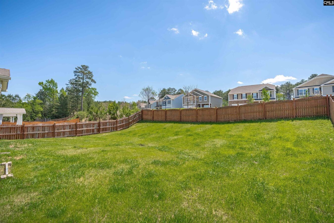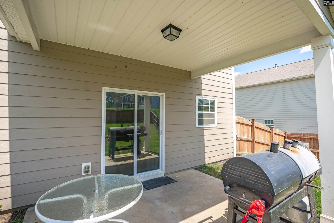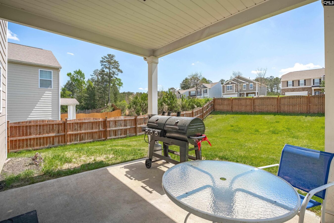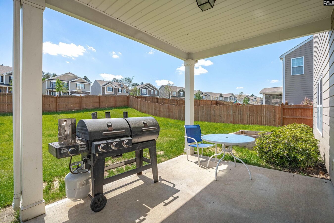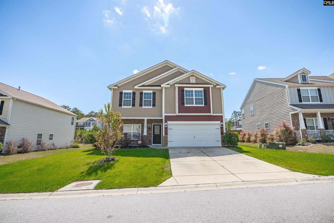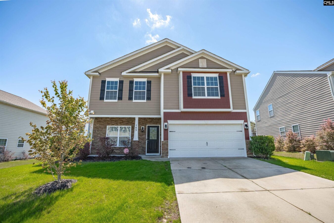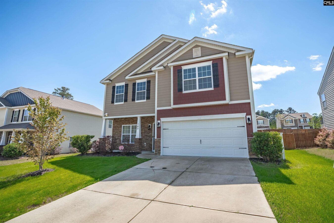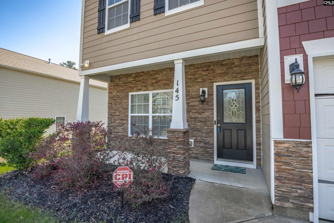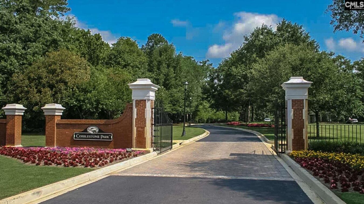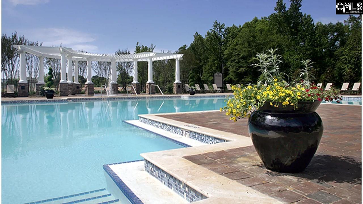145 Crimson Queen Drive
145 Crimson Queen Dr, Blythewood, SC 29016, USA- 4 beds
- 2 baths
Basics
- Date added: Added 3 hours ago
- Listing Date: 2025-06-27
- Price per sqft: $134.29
- Category: RESIDENTIAL
- Type: Single Family
- Status: ACTIVE
- Bedrooms: 4
- Bathrooms: 2
- Floors: 2
- Lot size, acres: 8276 acres
- Year built: 2019
- TMS: 12814-03-46
- MLS ID: 611816
- Pool on Property: No
- Full Baths: 2
- Financing Options: Cash,Conventional,FHA,Rural Housing Eligible,VA
- Cooling: Central,Gas Pac
Description
-
Description:
Ready for Immediate Sale: Your Luxury Golf Course Lifestyle Awaits!Don't let this incredible opportunity pass you by! Priced for a rapid sale, this 4-bedroom, 2.5-bathroom home built in 2019 is the most competitively priced residence in this exclusive 24-hour secured, gated golf course community. The seller is eager to move, and this is your chance to snag a fantastic deal on luxury living.Step inside and discover hardwood floors that create a seamless flow through the dining room, living room combo, kitchen, and great room â perfect for entertaining. Upstairs, four generously sized bedrooms each feature walk-in closets. The primary suite is a true retreat with vaulted ceilings, an oversized walk-in closet, and a private bath featuring a soaker garden tub and separate shower.Outside, your privacy-fenced backyard with its pristine lawn is ready for immediate enjoyment. This community redefines resort-style living with top-tier security, a massive pool and splash pad, a fully equipped gym, basketball, pickleball, and tennis courts, a playground, scenic walking trails, a clubhouse, and organized kids' sports.Conveniently located right off I-77, you'll have effortless access to the new SCOUT Motors plant in Blythewood, Downtown Columbia, Fort Jackson, Shaw Air Force Base, Charlotte, and SCOUT. The seller is motivated â seize this opportunity and schedule your showing today! Seller says "Let's Make a Deal"! Disclaimer: CMLS has not reviewed and, therefore, does not endorse vendors who may appear in listings.
Show all description
Location
- County: Richland County
- City: Blythewood
- Area: Columbia Northeast
- Neighborhoods: COBBLESTONE PARK
Building Details
- Heating features: Central,Gas Pac
- Garage: Garage Attached, Front Entry
- Garage spaces: 2
- Foundation: Slab
- Water Source: Public
- Sewer: Public
- Style: Traditional
- Basement: No Basement
- Exterior material: Vinyl
- New/Resale: Resale
Amenities & Features
- Features:
HOA Info
- HOA: Y
- HOA Fee: $159
- HOA Fee Per: Monthly
- HOA Fee Includes: Clubhouse, Common Area Maintenance, Green Areas, Playground, Pool, Road Maintenance, Security, Sidewalk Maintenance, Street Light Maintenance, Tennis Courts
Nearby Schools
- School District: Richland Two
- Elementary School: Bethel-Hanberry
- Middle School: Muller Road
- High School: Westwood
Ask an Agent About This Home
Listing Courtesy Of
- Listing Office: Paul Properties LLC
- Listing Agent: Toni, Dashko
