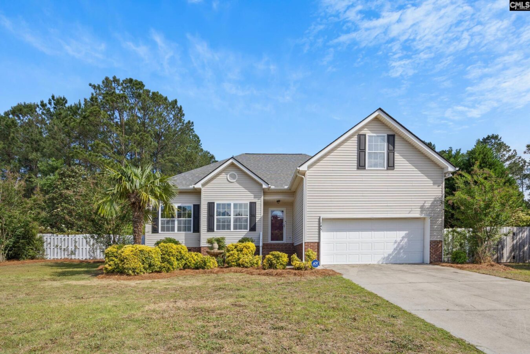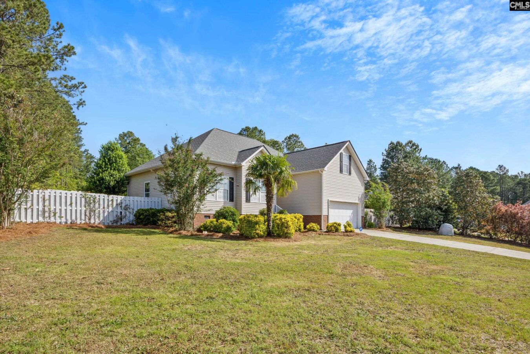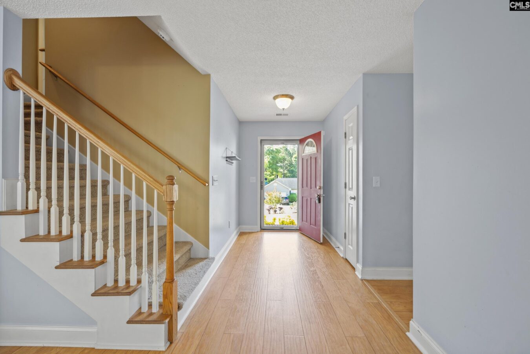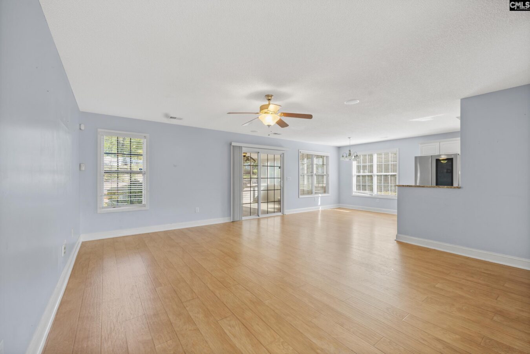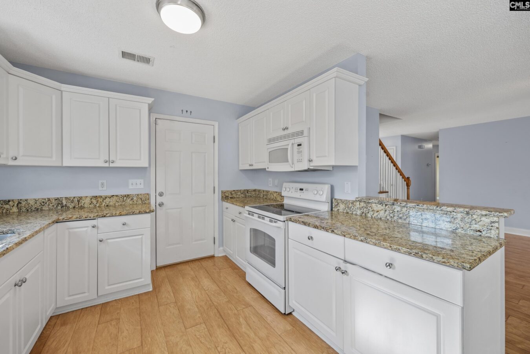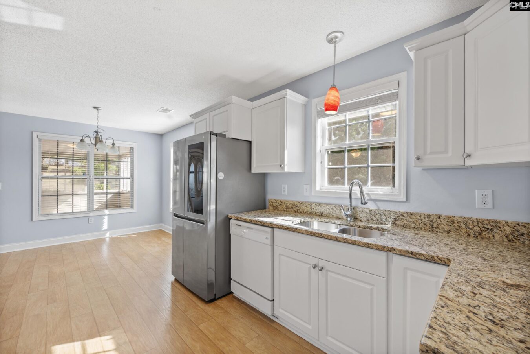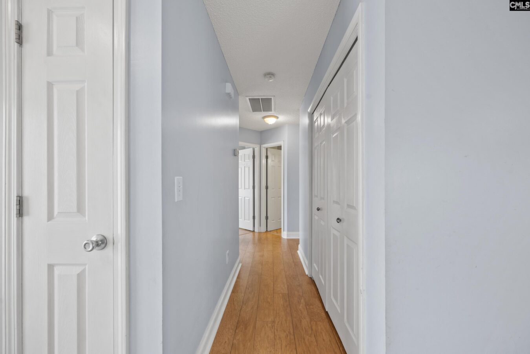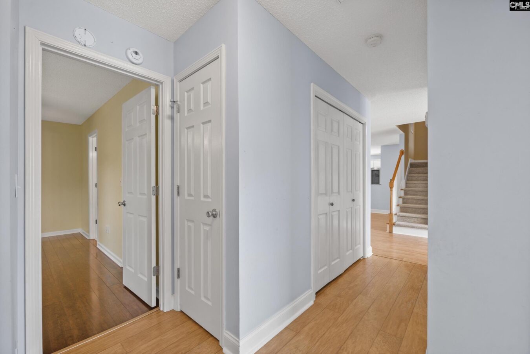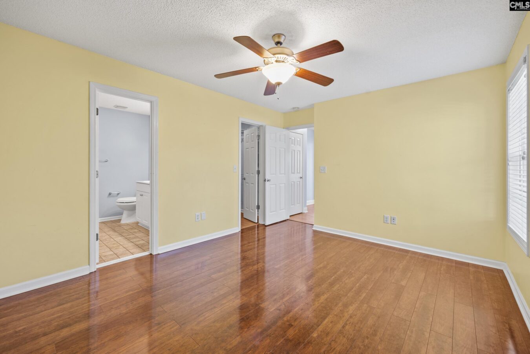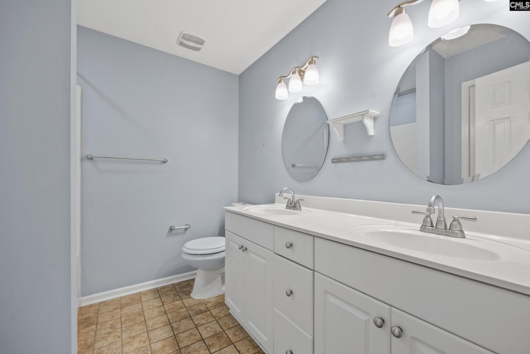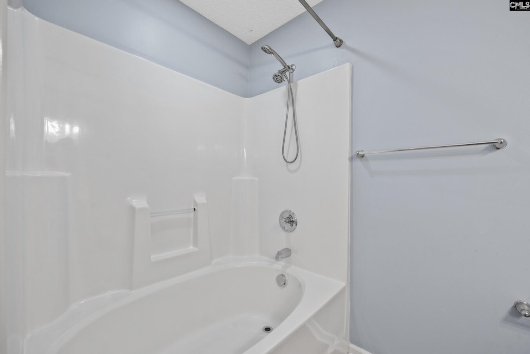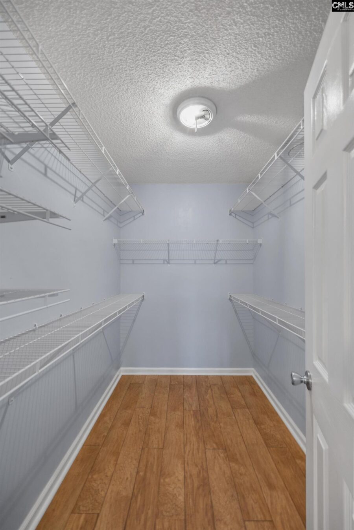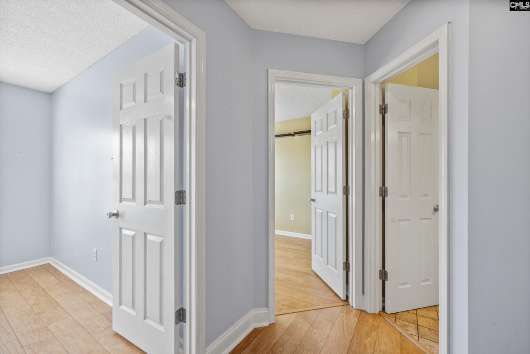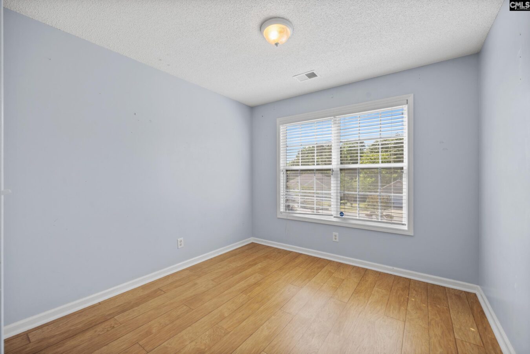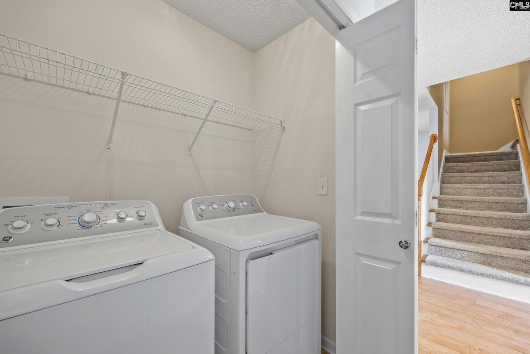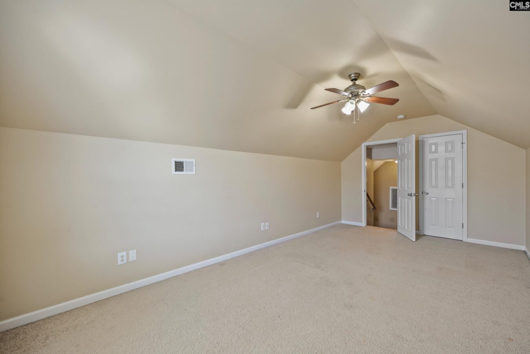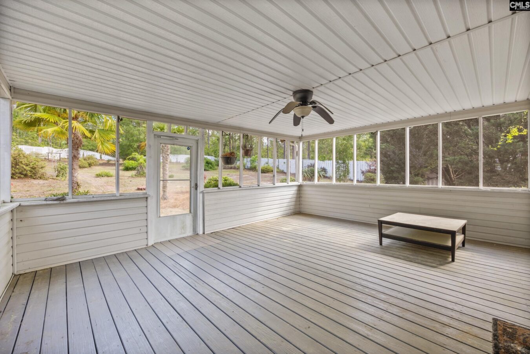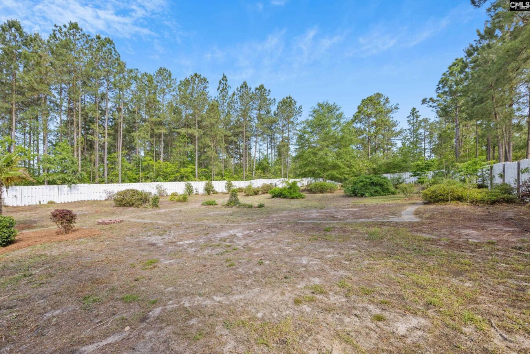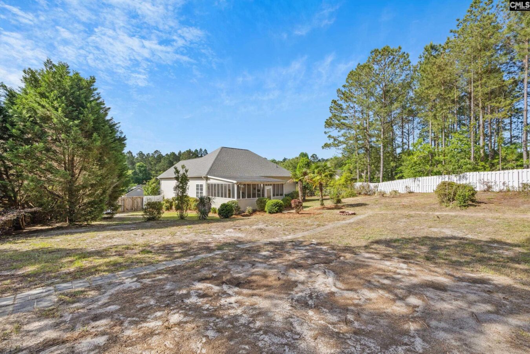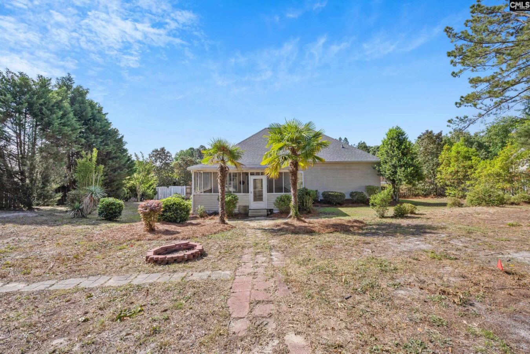145 Farm Chase Drive
145 Farm Chase Dr, Lexington, SC 29073, USA- 3 beds
- 2 baths
Basics
- Date added: Added 1 day ago
- Listing Date: 2025-05-08
- Price per sqft: $164.14
- Category: RESIDENTIAL
- Type: Single Family
- Status: PENDING
- Bedrooms: 3
- Bathrooms: 2
- Floors: 1.5
- Year built: 2007
- TMS: 007534-01-049
- MLS ID: 608229
- Full Baths: 2
- Cooling: Central,Heat Pump 1st Lvl
Description
-
Description:
Welcome to this charming partial brick home nestled on nearly three-quarters of an acre in the heart of Lexington.The main level features an open-concept layout where the spacious living and kitchen areas flow seamlessly together, leading to a large screened-in porch that overlooks a fully fenced backyardâperfect for relaxing or entertaining around the fire pit. The primary bedroom includes a private bathroom with dual sinks, a large garden tub, and a generous walk-in closet. Two additional bedrooms are located on the first floor and share a well-appointed full bathroom. Upstairs, the finished room over the garage (FROG) includes a closet and can function as a bonus room, flex space, or an additional bedroom. With its thoughtful layout, generous lot size, and peaceful outdoor setting, this home is a wonderful blend of comfort and versatility in a desirable Lexington location.Disclaimer: CMLS has not reviewed and, therefore, does not endorse vendors who may appear in listings. Disclaimer: CMLS has not reviewed and, therefore, does not endorse vendors who may appear in listings.
Show all description
Location
- County: Lexington County
- City: Lexington
- Area: Lexington and surrounding area
- Neighborhoods: FARM CHASE
Building Details
- Heating features: Electric,Heat Pump 1st Lvl
- Garage: Garage Attached, Front Entry
- Garage spaces: 2
- Foundation: Crawl Space
- Water Source: Well
- Sewer: Septic
- Style: Traditional
- Basement: No Basement
- Exterior material: Brick-Partial-AbvFound, Vinyl
- New/Resale: Resale
Amenities & Features
HOA Info
- HOA: N
Nearby Schools
- School District: Lexington One
- Elementary School: Gilbert
- Middle School: Gilbert
- High School: Gilbert
Ask an Agent About This Home
Listing Courtesy Of
- Listing Office: Keller Williams Realty
- Listing Agent: William, King
