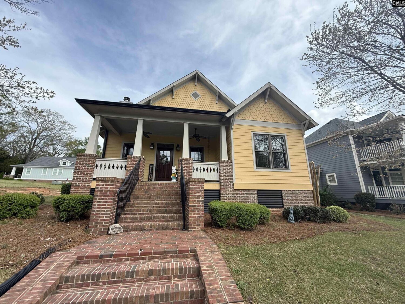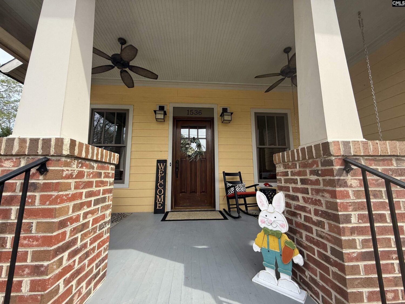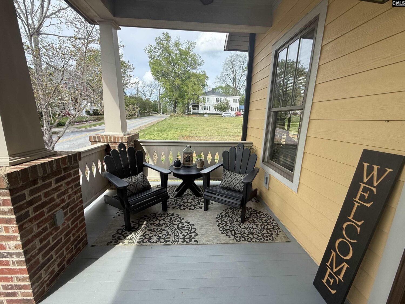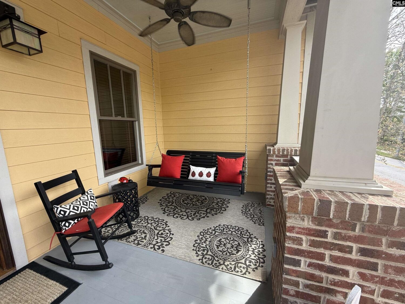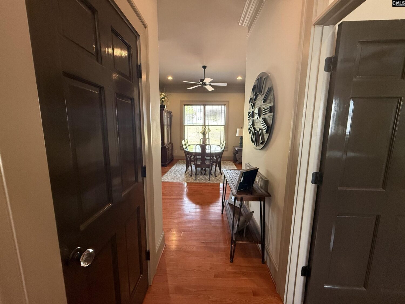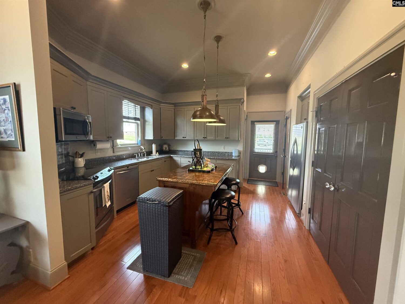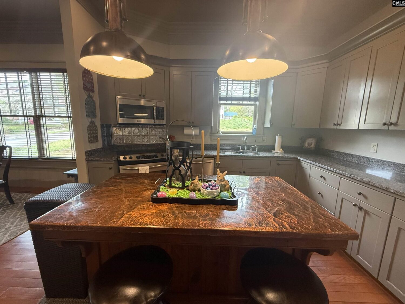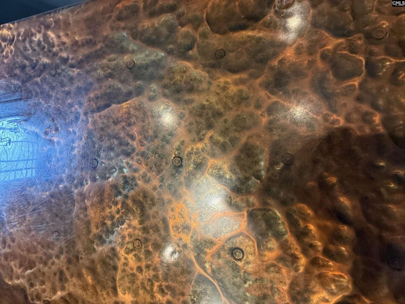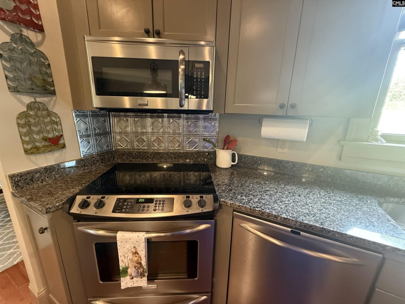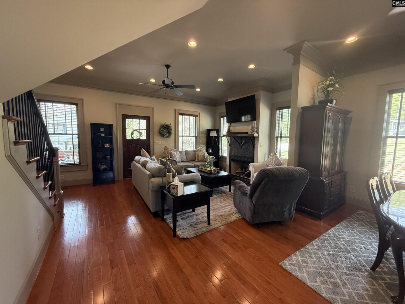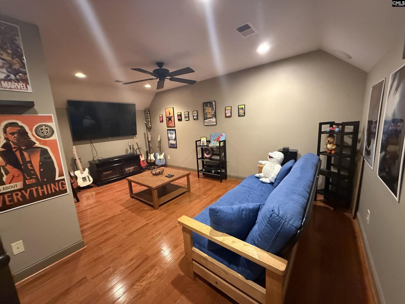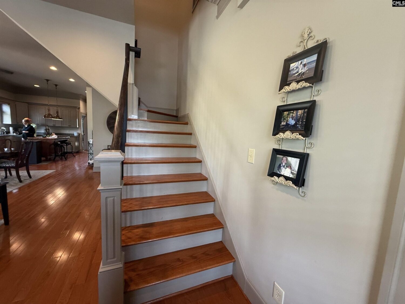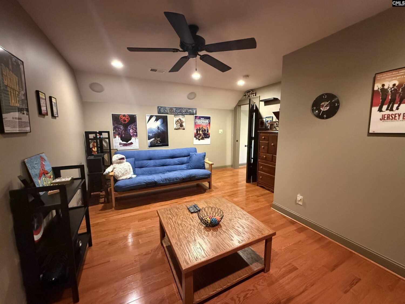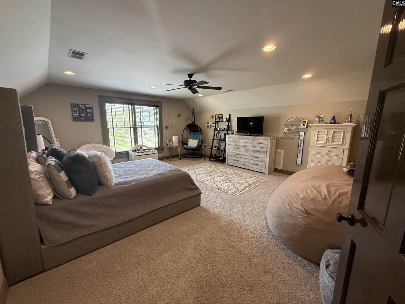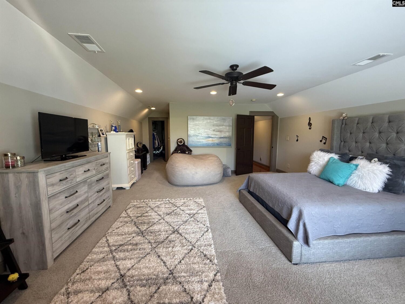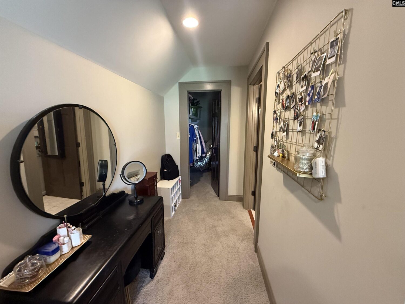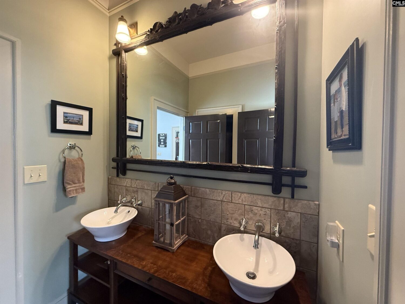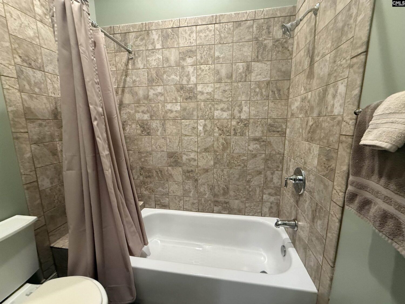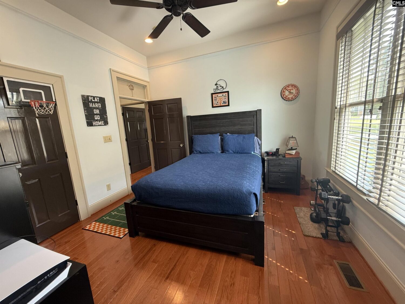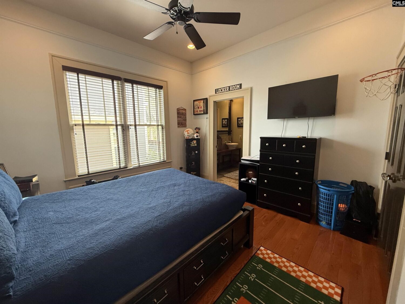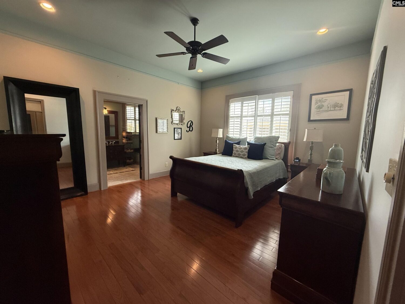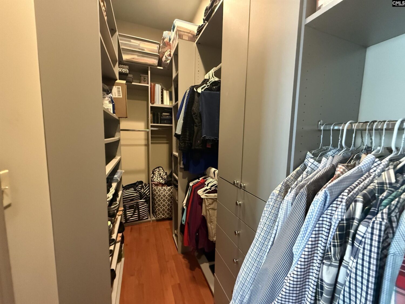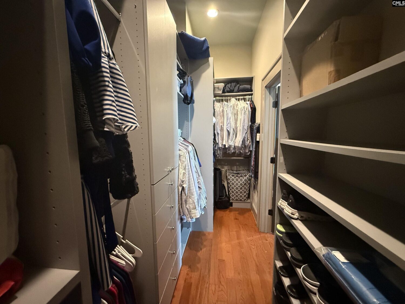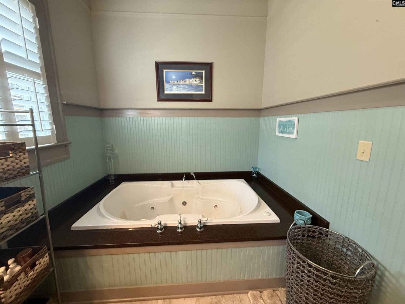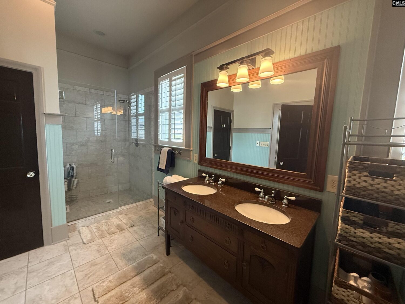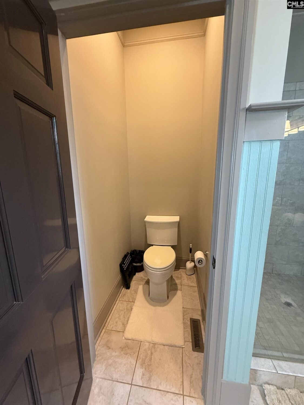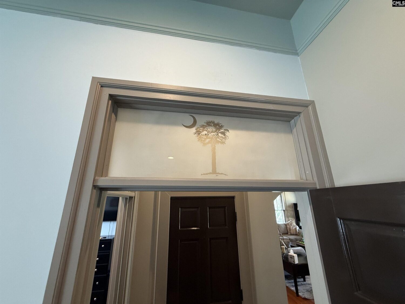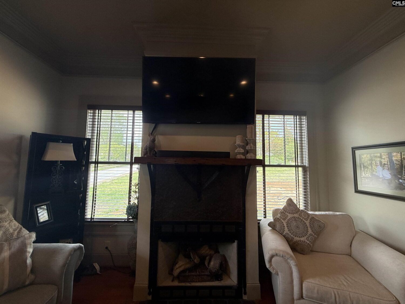1536 Harrington Street
- 4 beds
- 4 baths
- 2676 sq ft
Basics
- Date added: Added 4 days ago
- Listing Date: 2025-04-07
- Category: RESIDENTIAL
- Type: Single Family
- Status: ACTIVE
- Bedrooms: 4
- Bathrooms: 4
- Half baths: 0
- Area, sq ft: 2676 sq ft
- Lot size, acres: 0.1 acres
- Year built: 2009
- MLS ID: 605854
- TMS: 343-2-18-8-4
- Full Baths: 4
Description
-
Description:
Back on the market at no fault of seller. This home is a gem! This gorgeous, custom built, Craftsman style home is a must see. Situated within walking distance to all that downtown Newberry, this home is perfect for those seeking a low maintenance property. This home consist of an open floor plan for exceptional entertainment space. Custom built copper kitchen island, large pantry, gas fireplace, and an ideal covered front porch. The primary bedroom is downstairs is en suite and features a walk in closet, separate shower and garden tub. HOA covers landscaping, yard maintenance, and sprinkler system. Home also features app controlled temperature settings and Renai tankless water heater. Enjoy the lifestyle of living in downtown Newberry. Transferable Termite Bond with Terminix. Disclaimer: CMLS has not reviewed and, therefore, does not endorse vendors who may appear in listings.
Show all description
Location
- County: Newberry County
- Area: Newberry County
- Neighborhoods: OPERA SQUARE, SC
Building Details
- Price Per SQFT: 155.08
- Style: Craftsman
- New/Resale: Resale
- Foundation: Crawl Space
- Heating: Central,Electric,Heat Pump 1st Lvl,Heat Pump 2nd Lvl
- Cooling: Central,Heat Pump 1st Lvl,Heat Pump 2nd Lvl
- Water: Public
- Sewer: Public
- Garage Spaces: 2
- Basement: No Basement
- Exterior material: Fiber Cement-Hardy Plank
Amenities & Features
- Garage: Carport Attached
HOA Info
- HOA: Y
- HOA Fee Per: Quarterly
- Hoa Fee: $300
School Info
- School District: Newberry County
- Elementary School: Boundary Street
- Secondary School: Newberry
- High School: Newberry
Ask an Agent About This Home
Listing Courtesy Of
- Listing Office: ERA Wilder Realty
- Listing Agent: Ashley, B, Garcia
