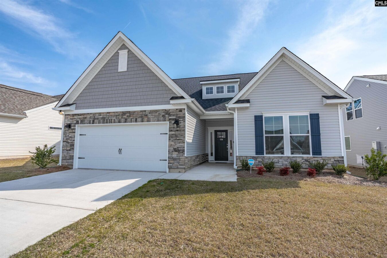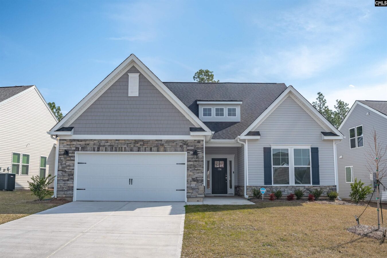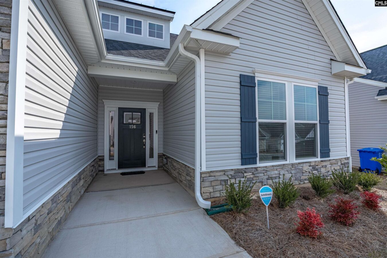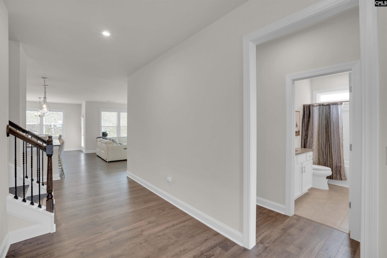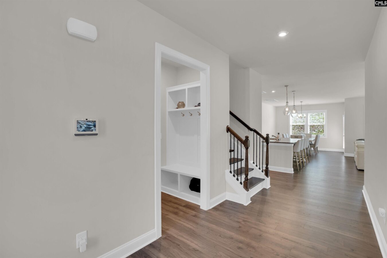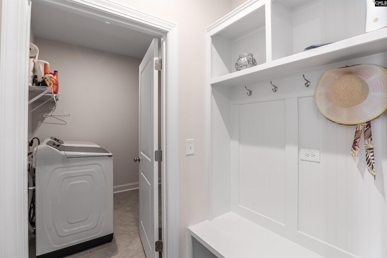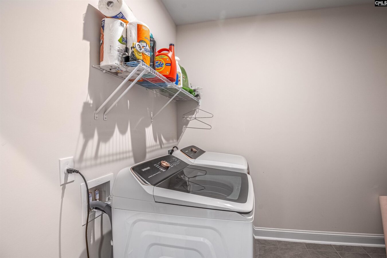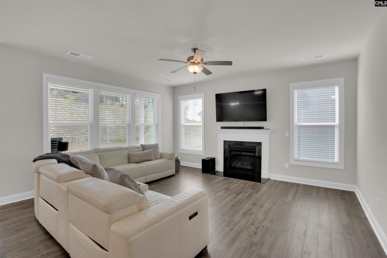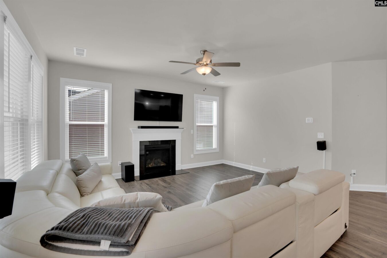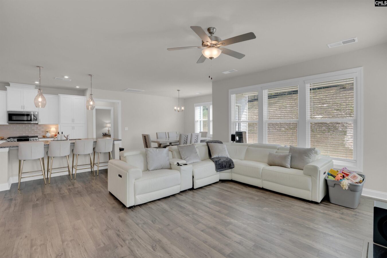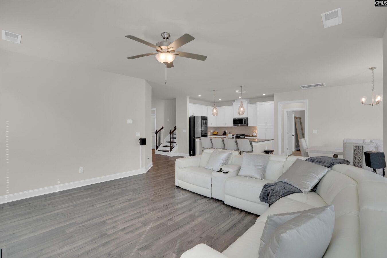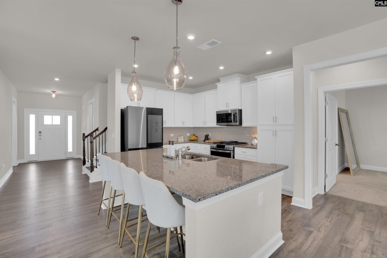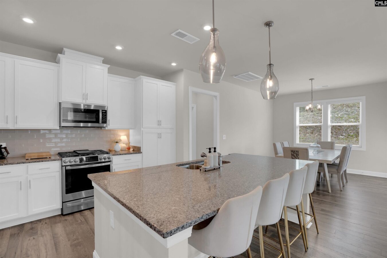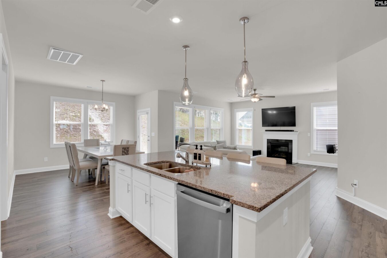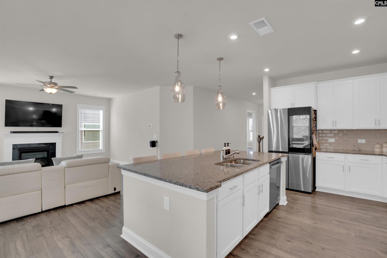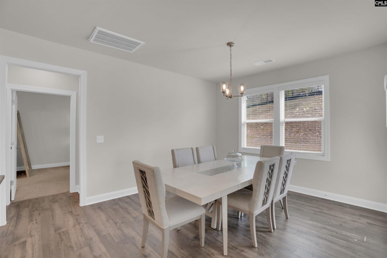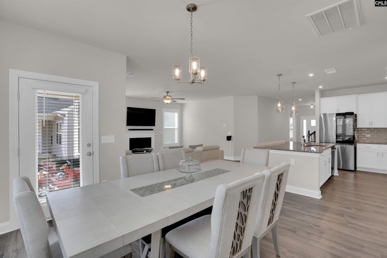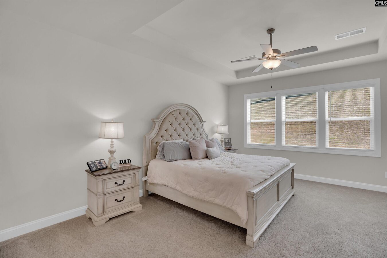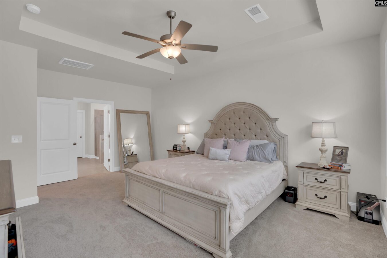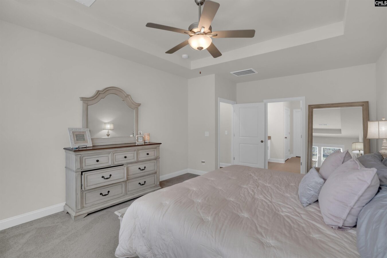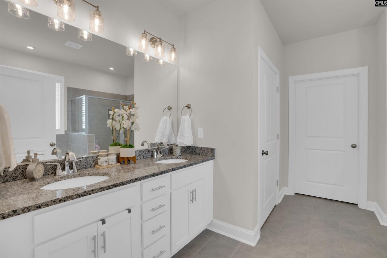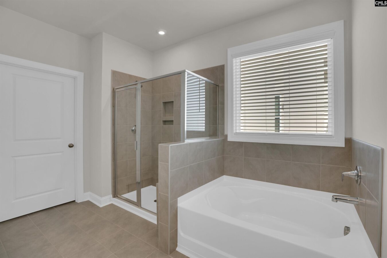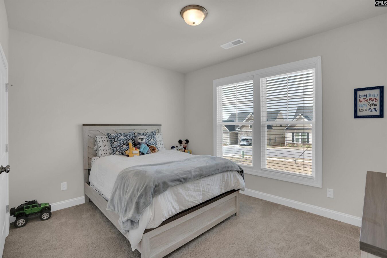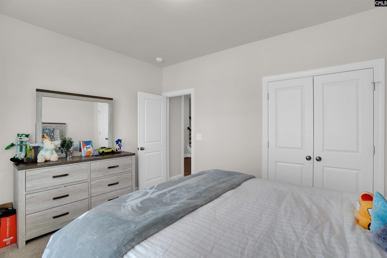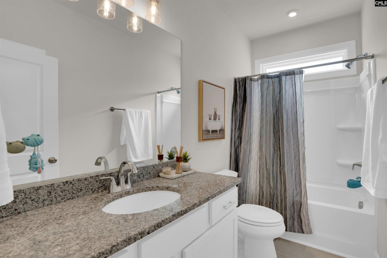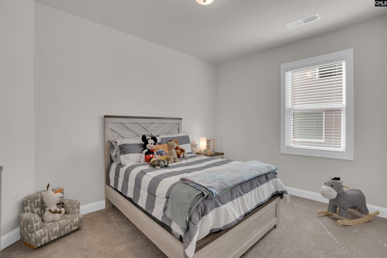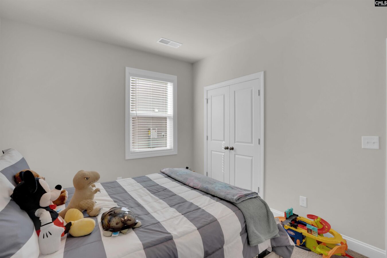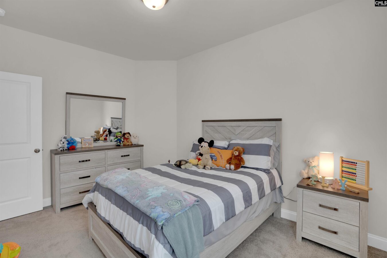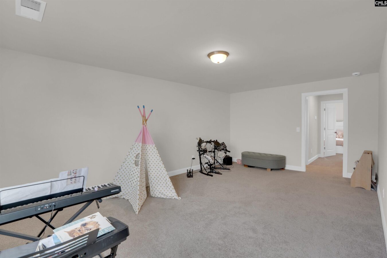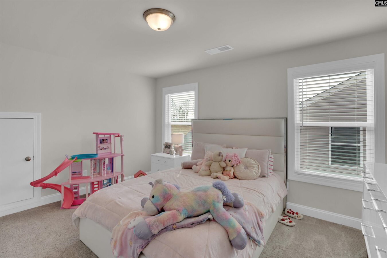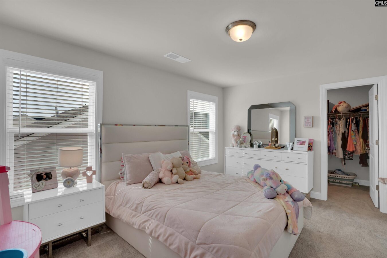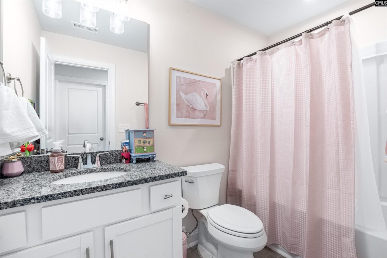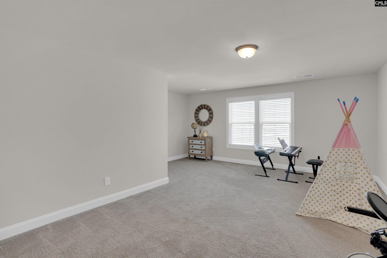156 Bolter Lane
156 Bolter Ln, Elgin, SC 29045, USA- 4 beds
- 3 baths
Basics
- Date added: Added 4 weeks ago
- Listing Date: 2025-03-15
- Price per sqft: $145.53
- Category: RESIDENTIAL
- Type: Single Family
- Status: ACTIVE
- Bedrooms: 4
- Bathrooms: 3
- Year built: 2024
- TMS: 28913-07-18
- MLS ID: 604151
- Pool on Property: No
- Full Baths: 3
- Cooling: Central
Description
-
Description:
Stunning 2024-Built Home in The Mills at Woodcreek â Move-In Ready!Welcome to this like-new 4-bedroom, 3-bath home featuring a bonus room and office/flex space, offering plenty of room for your lifestyle needs. Nestled at the end of a quiet road, this home provides extra privacy and minimal trafficâperfect for families! Primary bedroom is on the main floor, as well as 2 other additional bedrooms. The gourmet kitchen has ample storage as well as a gas range. A built in drop zone is the perfect spot for coming in and near laundry room. Enjoy modern features, including a gas range, a security system, and the peace of mind of a builder warranty. Located in the sought-after Mills at Woodcreek in Elgin, this community is ideal for those looking to be near Columbia, SC, while enjoying a serene suburban setting. Plus, a clubhouse and pool are currently under construction, adding even more value to this fantastic neighborhood! Disclaimer: CMLS has not reviewed and, therefore, does not endorse vendors who may appear in listings.
Show all description
Location
- County: Richland County
- City: Elgin
- Area: Columbia Northeast
- Neighborhoods: WOODCREEK FARMS - THE MILL
Building Details
- Heating features: Central
- Garage: Garage Attached, Front Entry
- Garage spaces: 2
- Foundation: Slab
- Water Source: Public
- Sewer: Public
- Style: Traditional
- Basement: No Basement
- Exterior material: Stone, Vinyl
- New/Resale: Resale
HOA Info
- HOA: Y
Nearby Schools
- School District: Richland Two
- Elementary School: Pontiac
- Middle School: Summit
- High School: Spring Valley
Ask an Agent About This Home
Listing Courtesy Of
- Listing Office: F & E Realty LLC
- Listing Agent: Christina, Walsh
