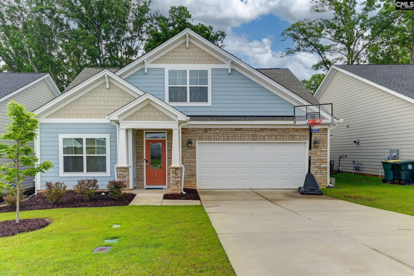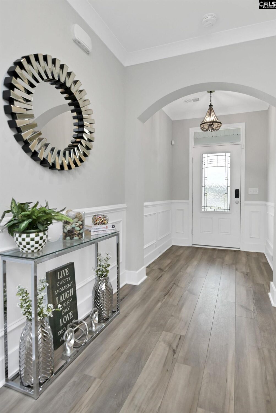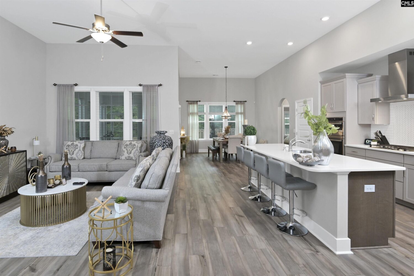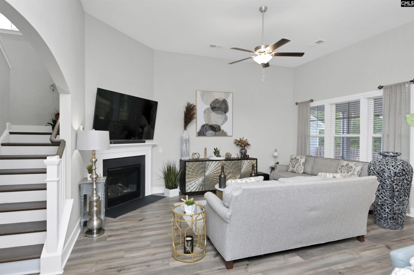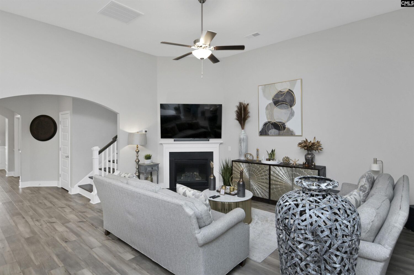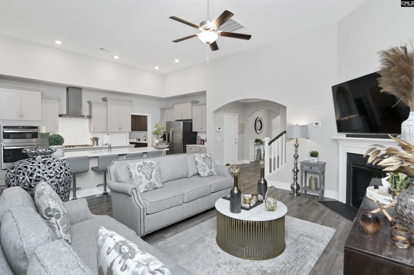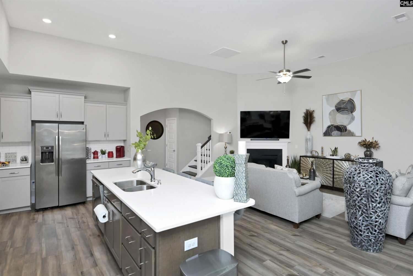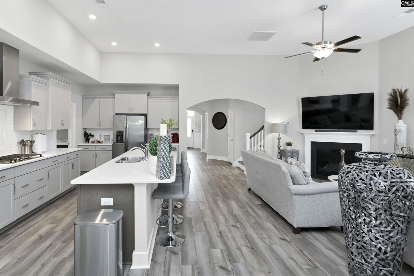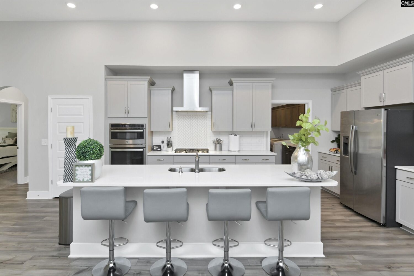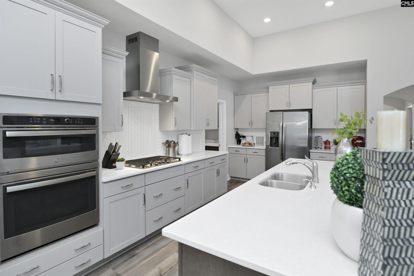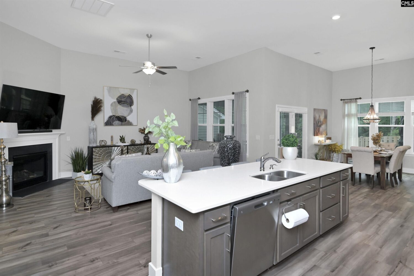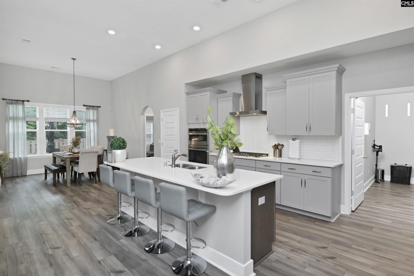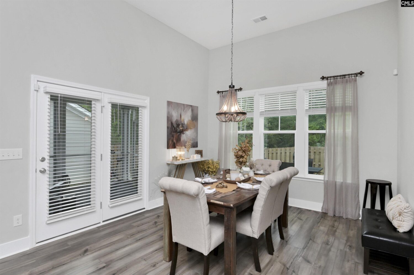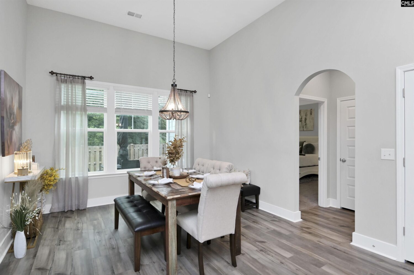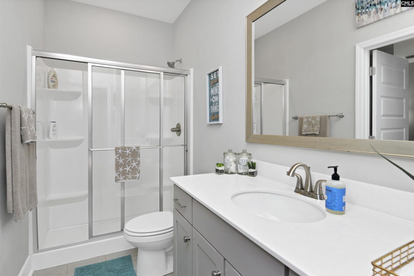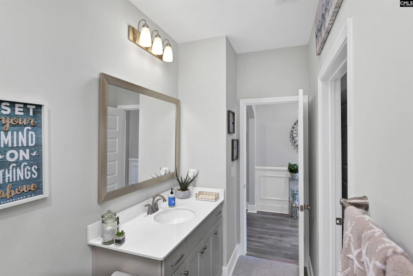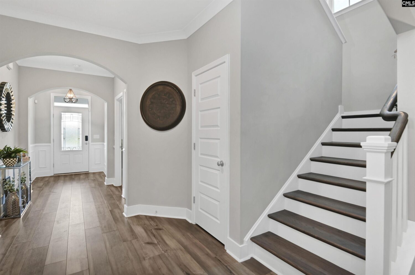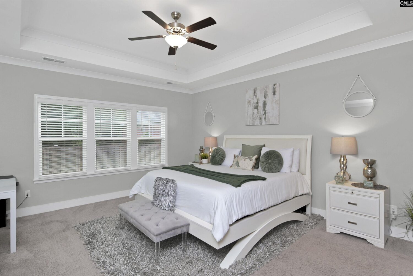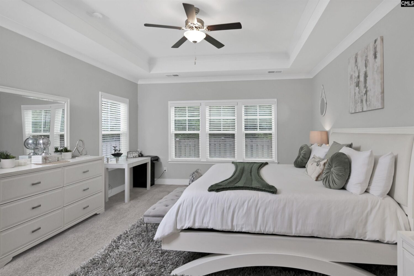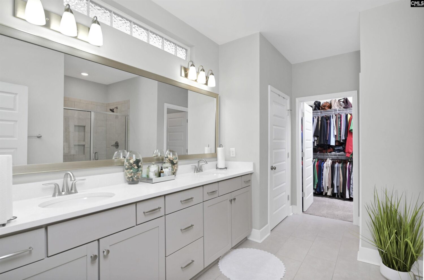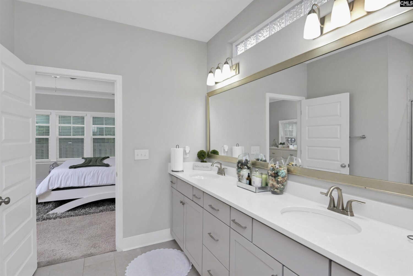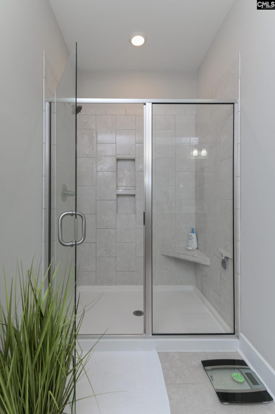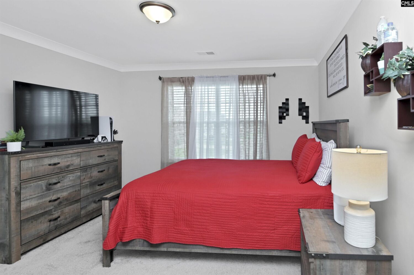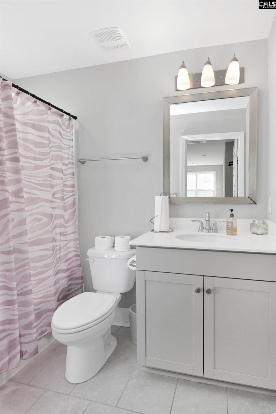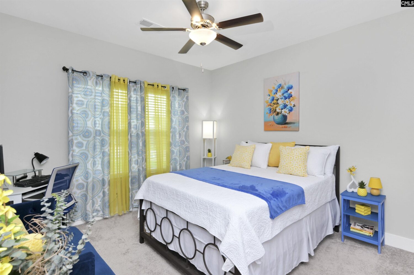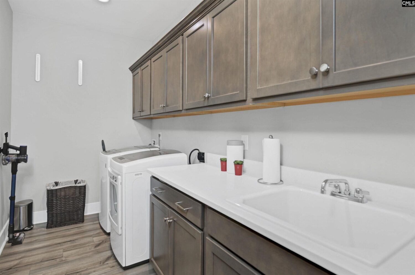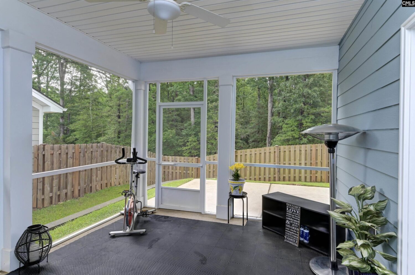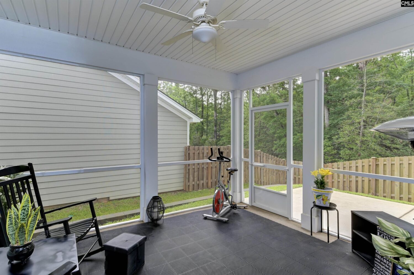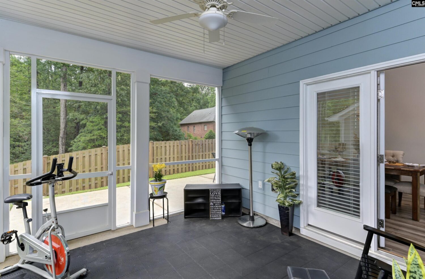164 Sterling Hill Way
- 3 beds
- 3 baths
- 2234 sq ft
Basics
- Date added: Added 16 hours ago
- Listing Date: 2025-05-16
- Category: RESIDENTIAL
- Type: Single Family
- Status: ACTIVE
- Bedrooms: 3
- Bathrooms: 3
- Half baths: 0
- Area, sq ft: 2234 sq ft
- Lot size, acres: 0.14 acres
- Year built: 2022
- MLS ID: 608766
- TMS: 003357-01-198
- Full Baths: 3
Description
-
Description:
Beautifully Maintained 3BR/3BA Home in Sterling Hill â Built in 2022Meticulously maintained one-owner home featuring 3 bedrooms and 3 full bathrooms. This open-concept floorplan offers 12-foot ceilings in the kitchen, dinette, and family room, with luxury vinyl plank flooring throughout the main living areas.The kitchen includes a burlap island, quartz countertops, a gas cooktop with hood, wall oven, built-in microwave, and a pantry â perfect for entertaining and everyday living.The spacious primary suite features a large walk-in closet, tiled shower, double vanity with quartz counters, linen closet, and private water closet.Split floor plan provides privacy, with two bedrooms on the main level and a third bedroom with full bath upstairs â ideal for guests or a home office.Enjoy outdoor living on the screened rear porch overlooking the fully fenced backyard.Donât miss this move-in ready home in a sought-after community! Disclaimer: CMLS has not reviewed and, therefore, does not endorse vendors who may appear in listings.
Show all description
Location
- County: Lexington County
- Area: Lexington and surrounding area
- Neighborhoods: SC, Sterling Bridge
Building Details
- Price Per SQFT: 205.91
- Style: Craftsman
- New/Resale: Resale
- Foundation: Slab
- Heating: Central,Gas 1st Lvl,Split System,Zoned
- Cooling: Central,Split System,Zoned
- Water: Public
- Sewer: Public
- Garage Spaces: 2
- Basement: No Basement
- Exterior material: Fiber Cement-Hardy Plank
Amenities & Features
- Garage: Garage Attached, Front Entry
- Fireplace: Gas Log-Natural
- Features:
HOA Info
- HOA: Y
- HOA Fee Per: Quarterly
- Hoa Fee: $355
- HOA Includes: Clubhouse,Common Area Maintenance,Front Yard Maintenance,Pool
School Info
- School District: Lexington One
- Elementary School: New Providence
- Secondary School: Beechwood Middle School
- High School: Lexington
Ask an Agent About This Home
Listing Courtesy Of
- Listing Office: Redfin Corporation
- Listing Agent: Adriana, Robinson
