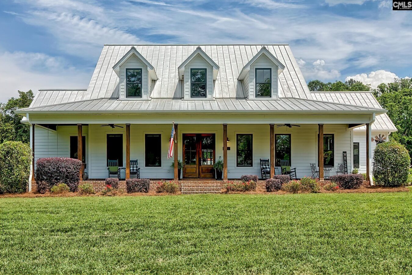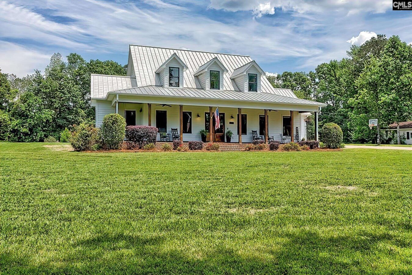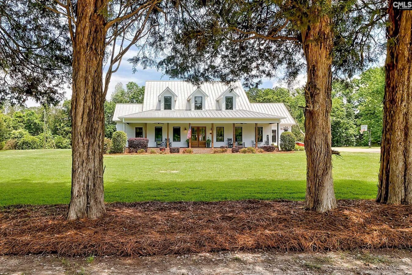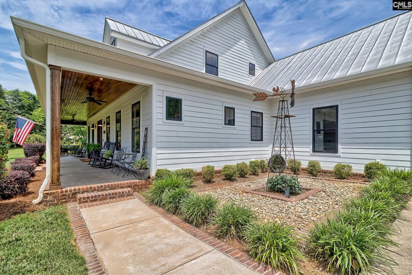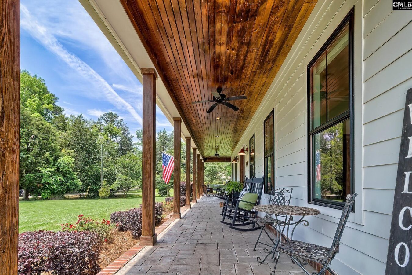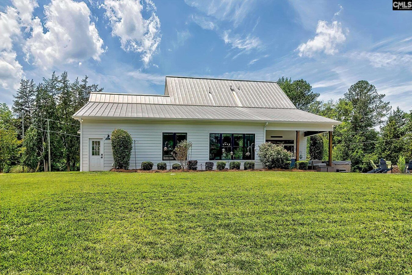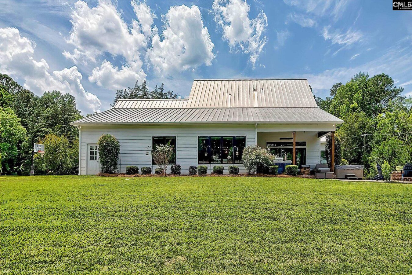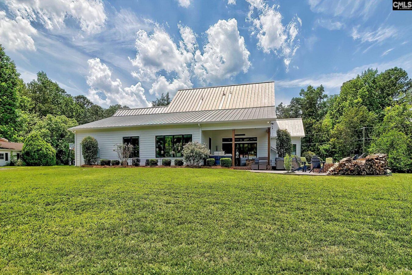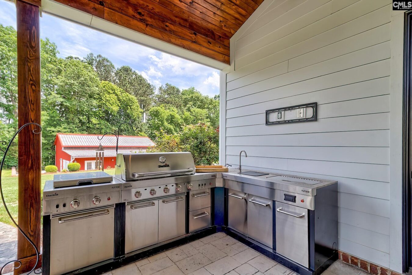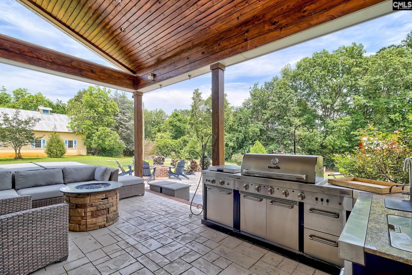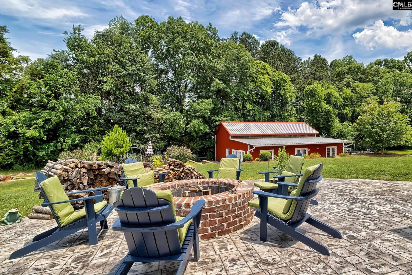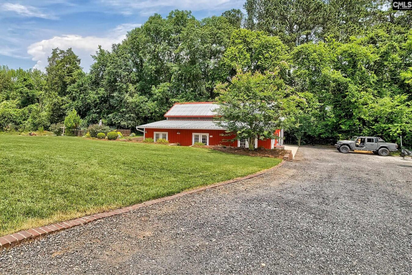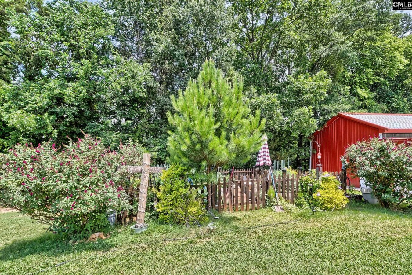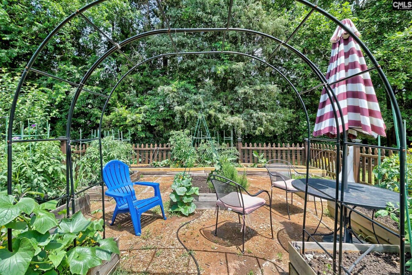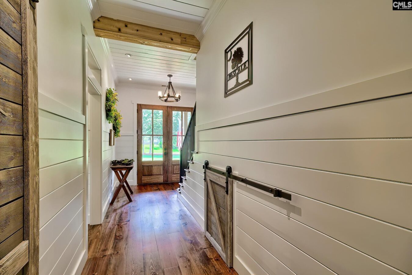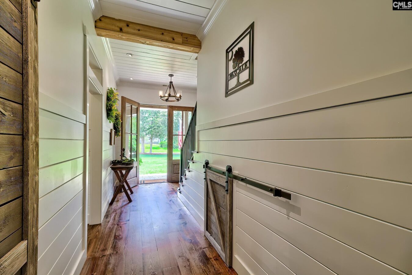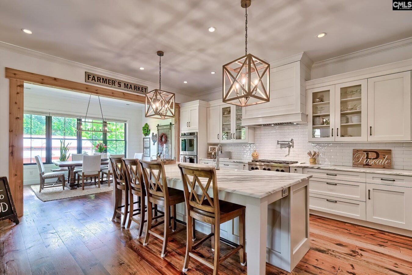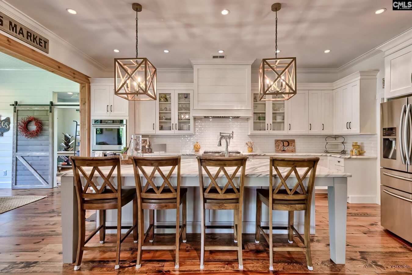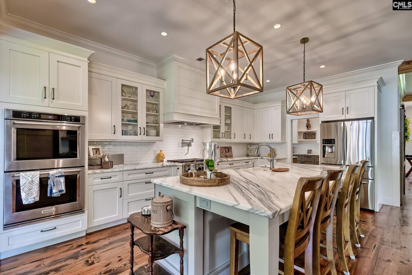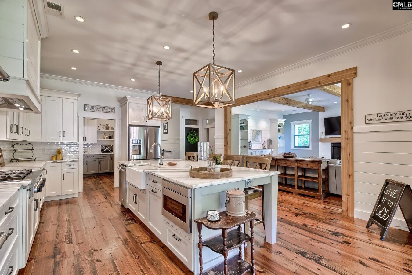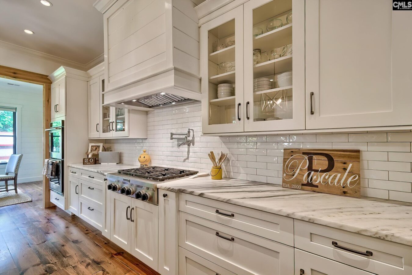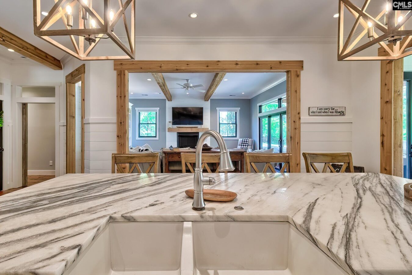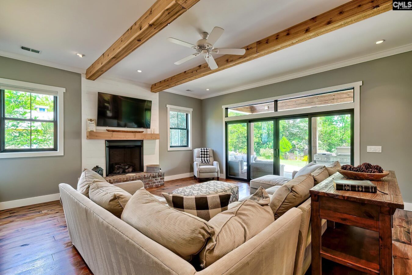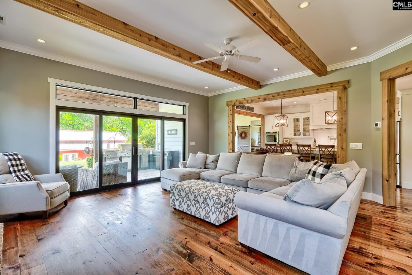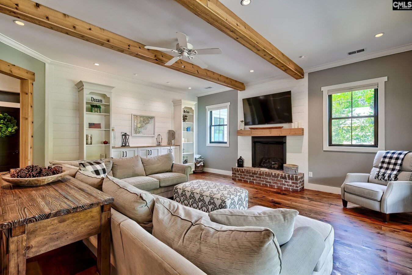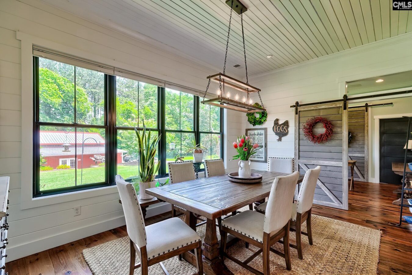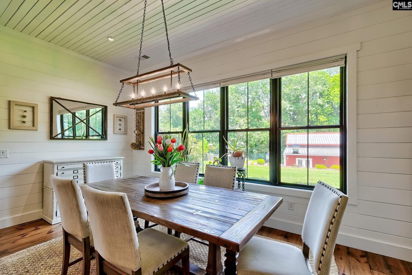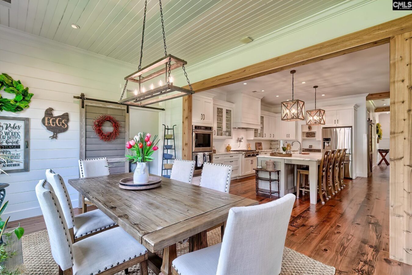166 Kleckley Lane
- 5 beds
- 3 baths
- 4831 sq ft
Basics
- Date added: Added 52 minutes ago
- Listing Date: 2025-05-22
- Category: RESIDENTIAL
- Type: Single Family
- Status: ACTIVE
- Bedrooms: 5
- Bathrooms: 3
- Half baths: 0
- Floors: 2
- Area, sq ft: 4831 sq ft
- Lot size, acres: 1.35 acres
- Year built: 2017
- MLS ID: 609151
- TMS: 003500-06-121
- Full Baths: 3
Description
-
Description:
Welcome to your dream country retreat with No HOA! Nestled on 1.35 picturesque acres, this stunning 5-bedroom, 3-bathroom home provides space, comfort, and luxury in a serene setting perfect for entertaining or simply enjoying a peaceful lifestyle. The primary suite is located on the main level, featuring a spa-inspired bathroom for ultimate relaxation. A spacious second bedroom on the main floor is perfect for guests, conveniently located near a beautifully appointed full hall bathroom. Plus, enjoy the functionality of a dedicated home office ideal for remote work or study. The heart of the home is the chefâs kitchen, equipped with marble countertops, double oven, pot filler, and an oversized pantry with additional counter space, cabinets, sink, an ice maker, and wine cooler. The welcoming living room flows seamlessly from the kitchen, making it perfect for gatherings. Rich heart pine floors throughout the first floor add warmth and character. Upstairs, you'll find two additional bedrooms and a spacious FROG that can be used as a bonus room or as a 5th bedroom, along with a large walk-in storage space. Step outside to the covered patio complete with a built-in grill, cooler, and sink, a dream for outdoor living. But thatâs not allâthis property includes a separate 1,000 sq ft guest house with a full kitchen and bathroom, ideal for overnight guests, multi generational living, or as a short or long-term rental. It even features its own patio and firepit. The back side of the guest house offers another 1,000 sq ft of multipurpose space with washer/dryer connections and is perfect for storage, parking, or a workshop. A lean-to spans the full length, and there is a 50-amp camper hookup right outside. This property combines modern convenience with country charm, presenting endless possibilities for how you live, host, and enjoy your home. Zoned for Lexington One/River Bluff High School.Conveniently located minutes from shopping, schools, and Lake Murray. Schedule your private tour today and discover all the unique features of this country gem! Disclaimer: CMLS has not reviewed and, therefore, does not endorse vendors who may appear in listings.
Show all description
Location
- County: Lexington County
- Area: Lexington and surrounding area
- Neighborhoods: NONE, SC
Building Details
- Price Per SQFT: 280.61
- Style: Country
- New/Resale: Resale
- Foundation: Slab
- Heating: Gas 1st Lvl,Gas 2nd Lvl,Propane,Split System,Zoned
- Cooling: Central,Split System,Zoned,Multiple Units
- Water: Well
- Sewer: Septic
- Garage Spaces: 3
- Basement: No Basement
- Exterior material: Brick-Partial-AbvFound, Fiber Cement-Hardy Plank
Amenities & Features
- Garage: Garage Attached, side-entry
- Fireplace: Gas Log-Propane
- Features:
HOA Info
- HOA: N
School Info
- School District: Lexington One
- Elementary School: Midway
- Secondary School: LAKESIDE
- High School: River Bluff
Ask an Agent About This Home
Listing Courtesy Of
- Listing Office: RE/MAX Purpose Driven LLC
- Listing Agent: Julia, Ferrell
