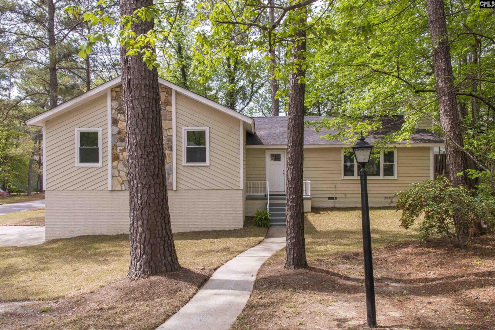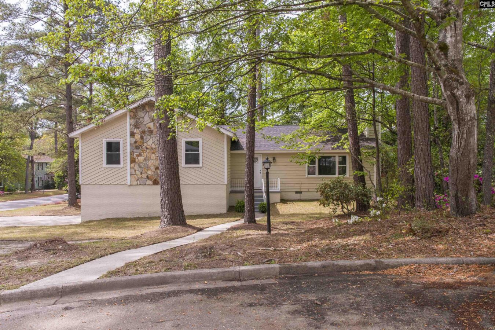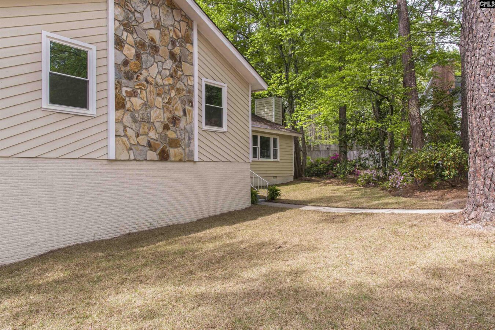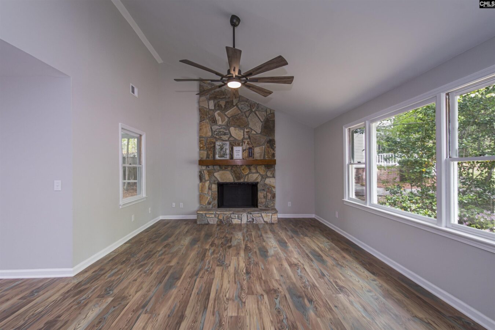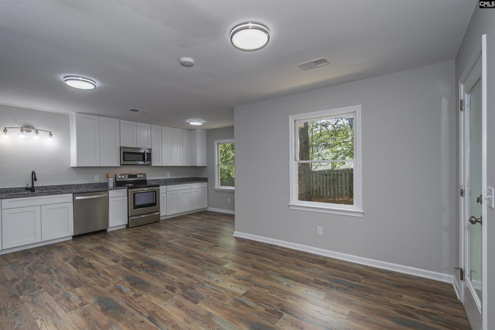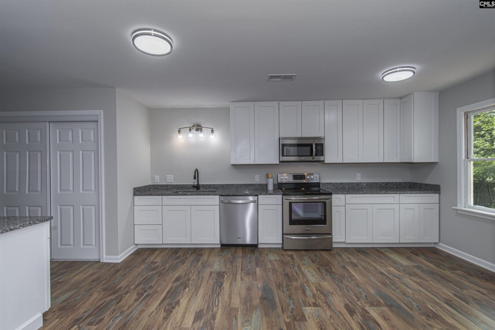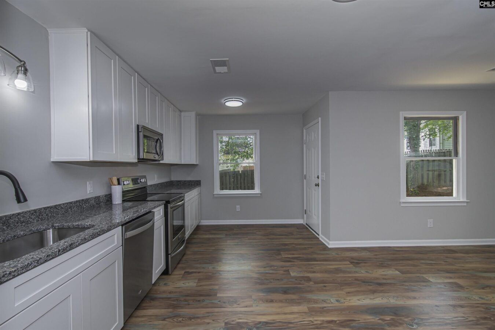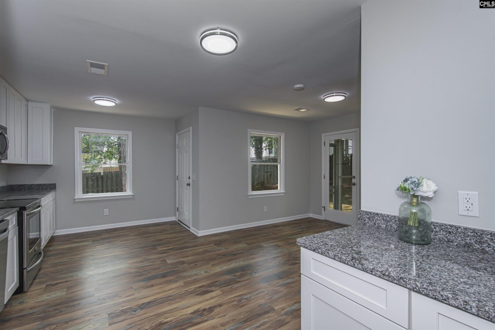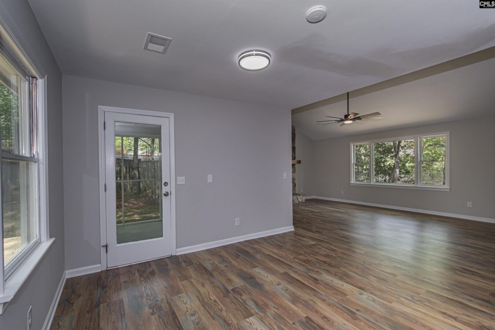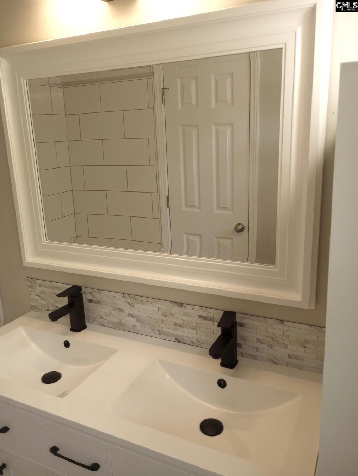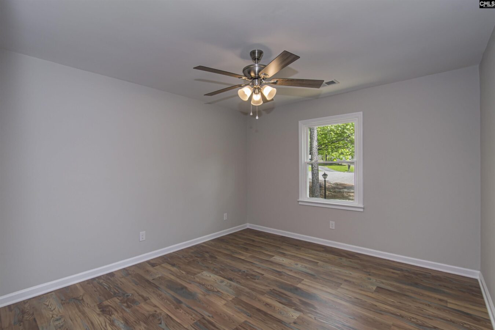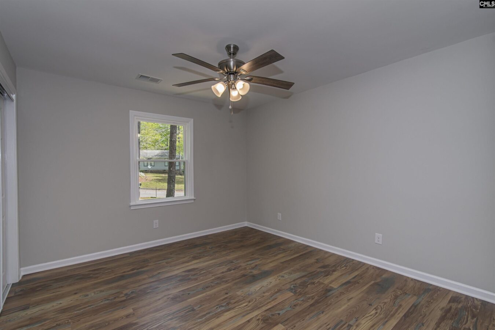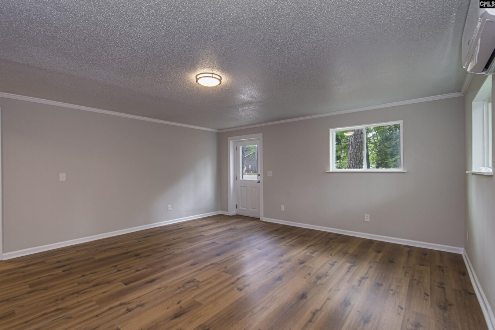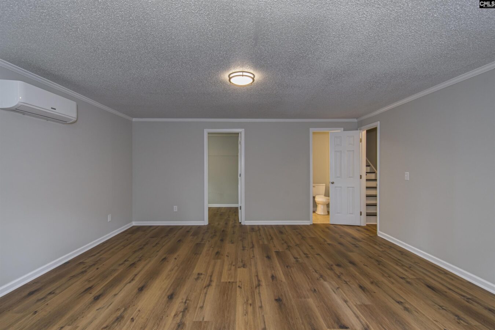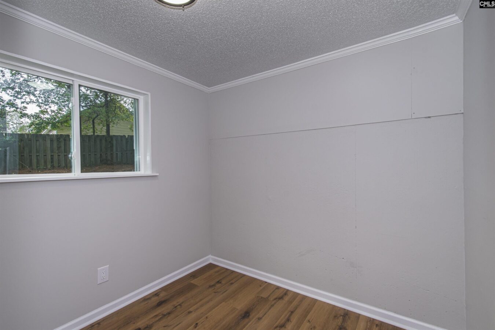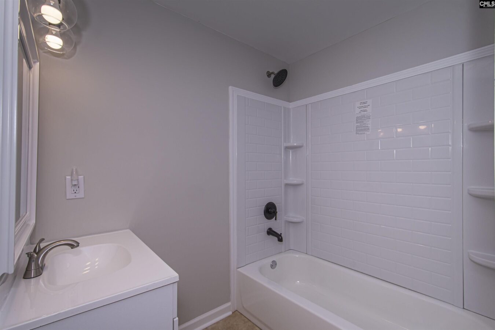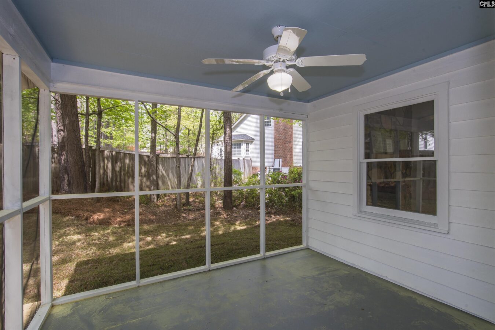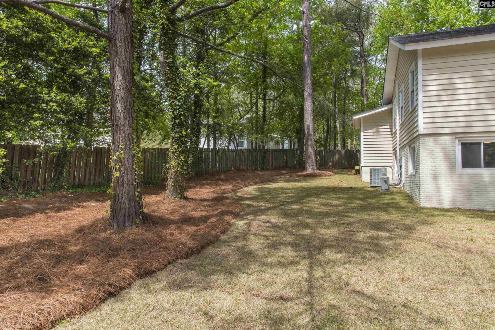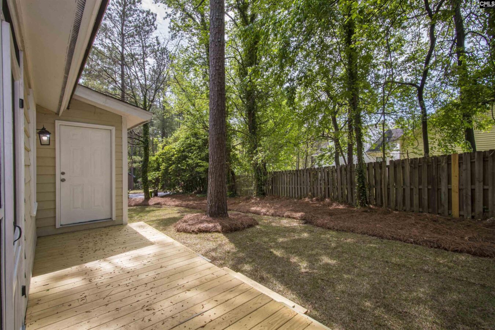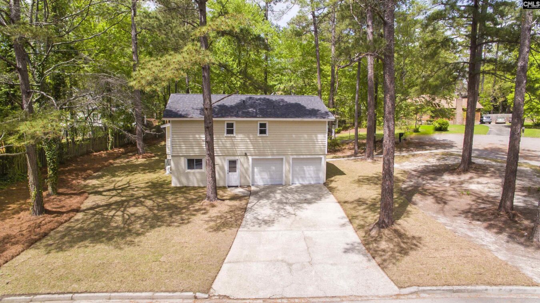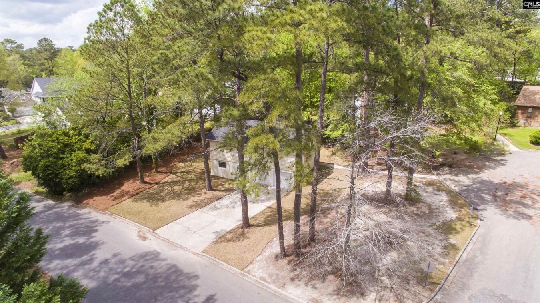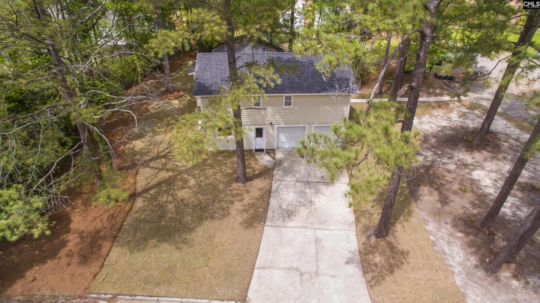17 Sweet Branch Court
17 Sweet Branch Ct, Columbia, SC 29212, USA- 5 beds
- 3 baths
Basics
- Date added: Added 4 weeks ago
- Listing Date: 2025-04-04
- Price per sqft: $152.36
- Category: RESIDENTIAL
- Type: Single Family
- Status: ACTIVE
- Bedrooms: 5
- Bathrooms: 3
- Floors: 2
- Year built: 1979
- TMS: 04915-03-41
- MLS ID: 605659
- Full Baths: 3
- Cooling: Central
Description
-
Description:
Stunning 5-Bedroom Stone-Adorned Home in the Heart of Harbison â Available Now! Located just minutes from dining, shopping, medical facilities, the interstate, and more, this home and its location is sure to impress. As you enter, youâll be welcomed by an abundance of natural light and a striking floor-to-ceiling stone fireplace. The spacious living room flows seamlessly into the kitchen, creating the perfect space for both entertaining and relaxation. The kitchen boasts gorgeous granite countertops, ample cabinet storage, and plenty of counter space, making it an ideal spot for culinary creations. From the kitchen, step out onto the brand-new deck, perfect for grilling and hosting outdoor gatherings. Thereâs also a charming screened porch for those peaceful, quiet moments at home. The main floor features the master suite, along with three additional spacious bedrooms. The master suite offers a private en-suite bathroom with double vanity and a thoughtfully designed closet, with area perfect for a vanity station. The updated hall bathroom features a double vanity and lots of space.The lower level is home to a second master suite with its own private entranceâideal for an in-law suite, income producing space, or a man cave. This flexible space features a massive walk-in closet, private bathroom, and a separate mini-split air conditioning unit for comfort and convenience. This home has been meticulously and thoughtfully updated with brand-new features, including a newly installed roof, new HVAC units, new ductwork, new flooring, new fixtures, new garage doors with openers, new French drain, new vapor barrier, new sod, and a freshly epoxied 481 sq. ft. garage floor, plus much more. Home is situated on a corner lot in a cul-de-sac. Seller is offering a 14 month home warranty! The community HOA includes access to a weight and cardio gym, basketball and tennis courts, a heated swimming pool, and much more! Donât miss your chance to see this home in person. Schedule your private showing today! Disclaimer: CMLS has not reviewed and, therefore, does not endorse vendors who may appear in listings.
Show all description
Location
- County: Richland County
- City: Columbia
- Area: Irmo/St Andrews/Ballentine
- Neighborhoods: HARBISON
Building Details
- Heating features: Central
- Garage: Garage Attached, side-entry
- Garage spaces: 2
- Foundation: Crawl Space
- Water Source: Public
- Sewer: Public
- Style: Traditional
- Basement: No Basement
- Exterior material: Cedar, Stone
- New/Resale: Resale
Amenities & Features
HOA Info
- HOA: Y
- HOA Fee: $366
- HOA Fee Per: Yearly
Nearby Schools
- School District: Lexington/Richland Five
- Elementary School: Leaphart
- Middle School: Crossroads
- High School: Irmo
Ask an Agent About This Home
Listing Courtesy Of
- Listing Office: Southern Shores Real Estate Group
- Listing Agent: Christie, Gates
