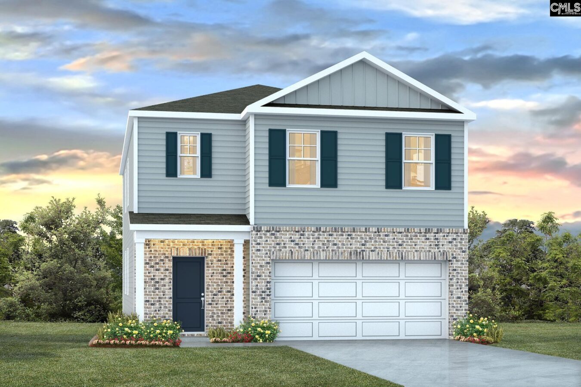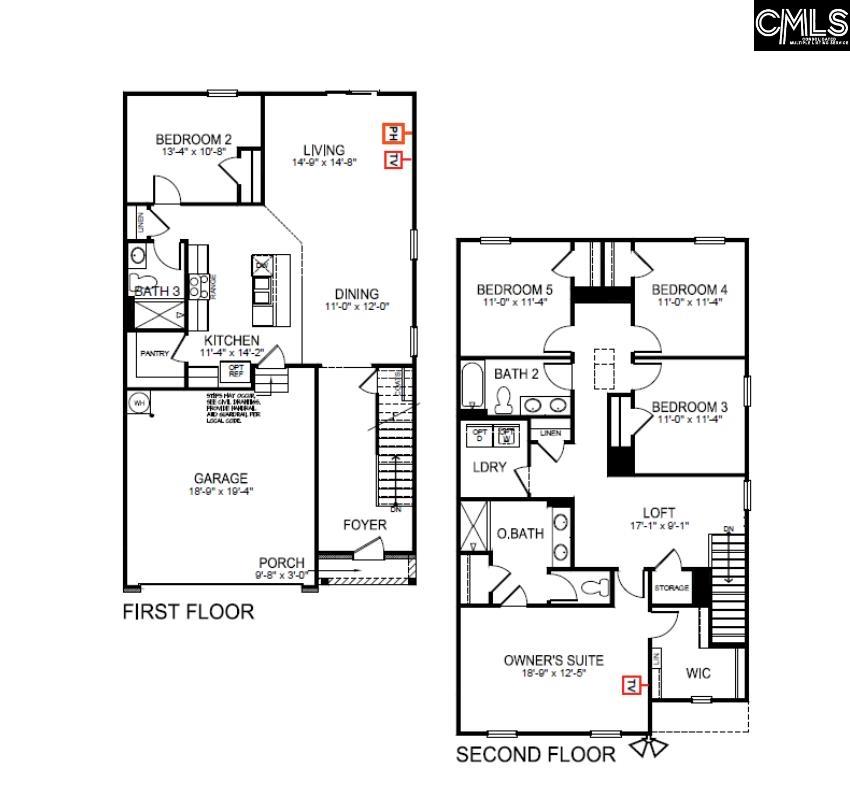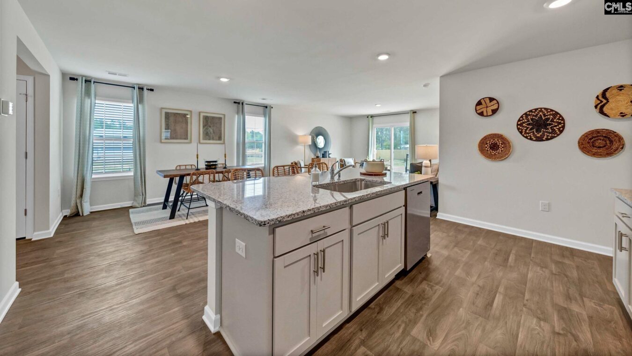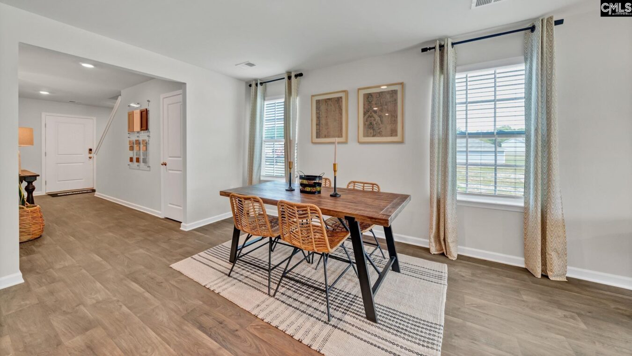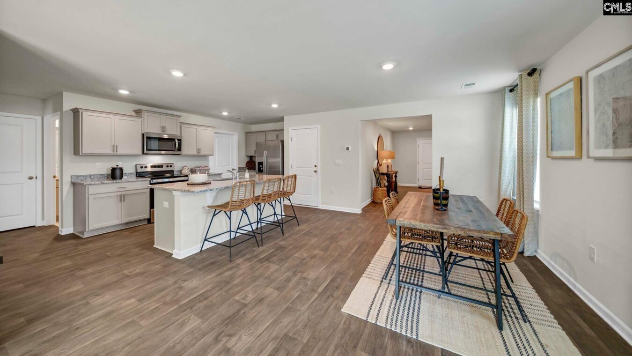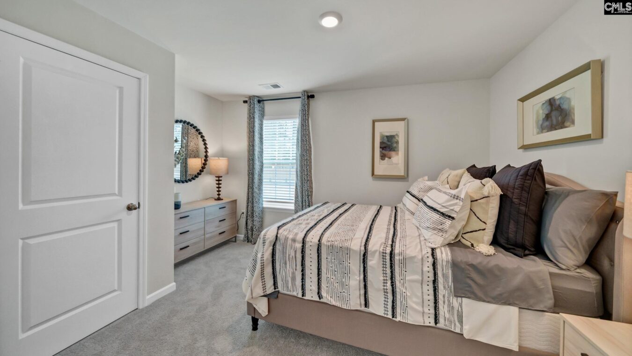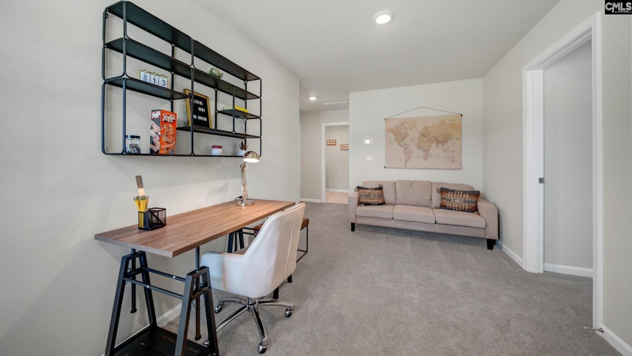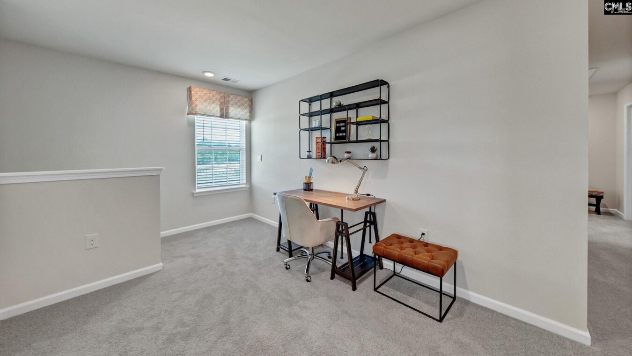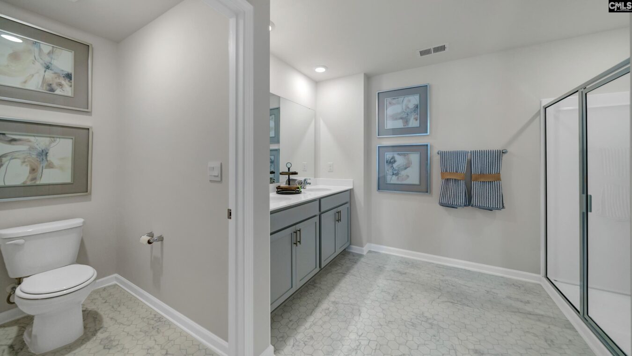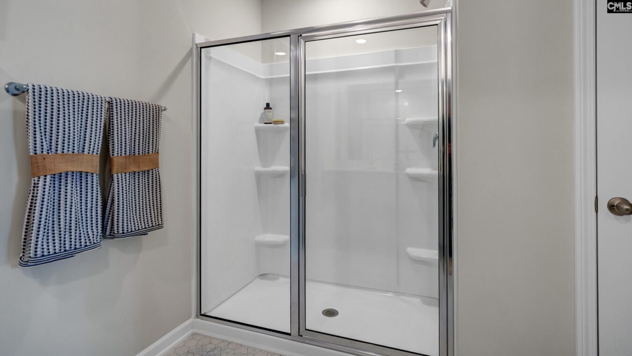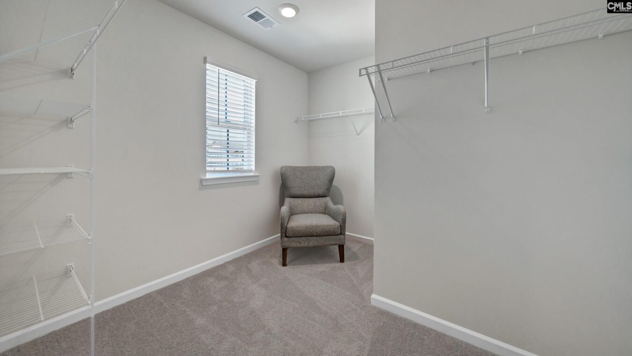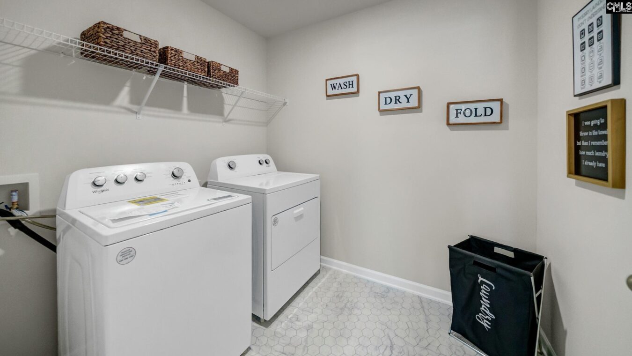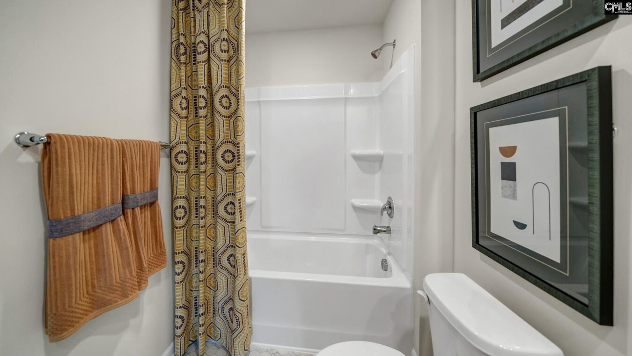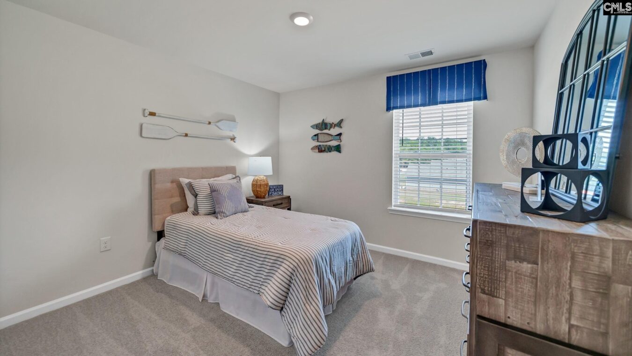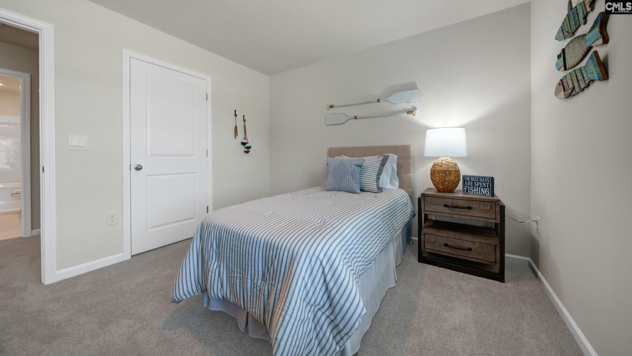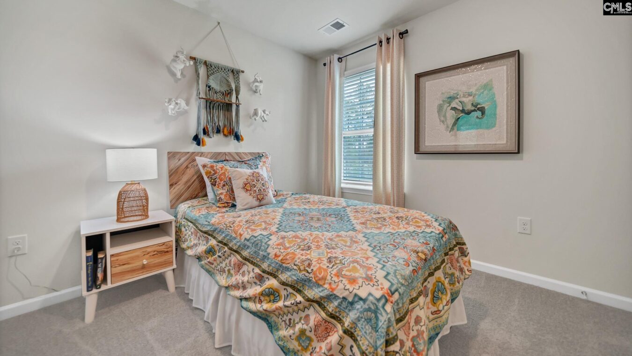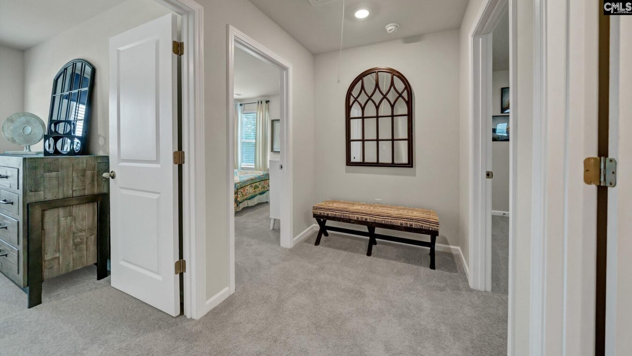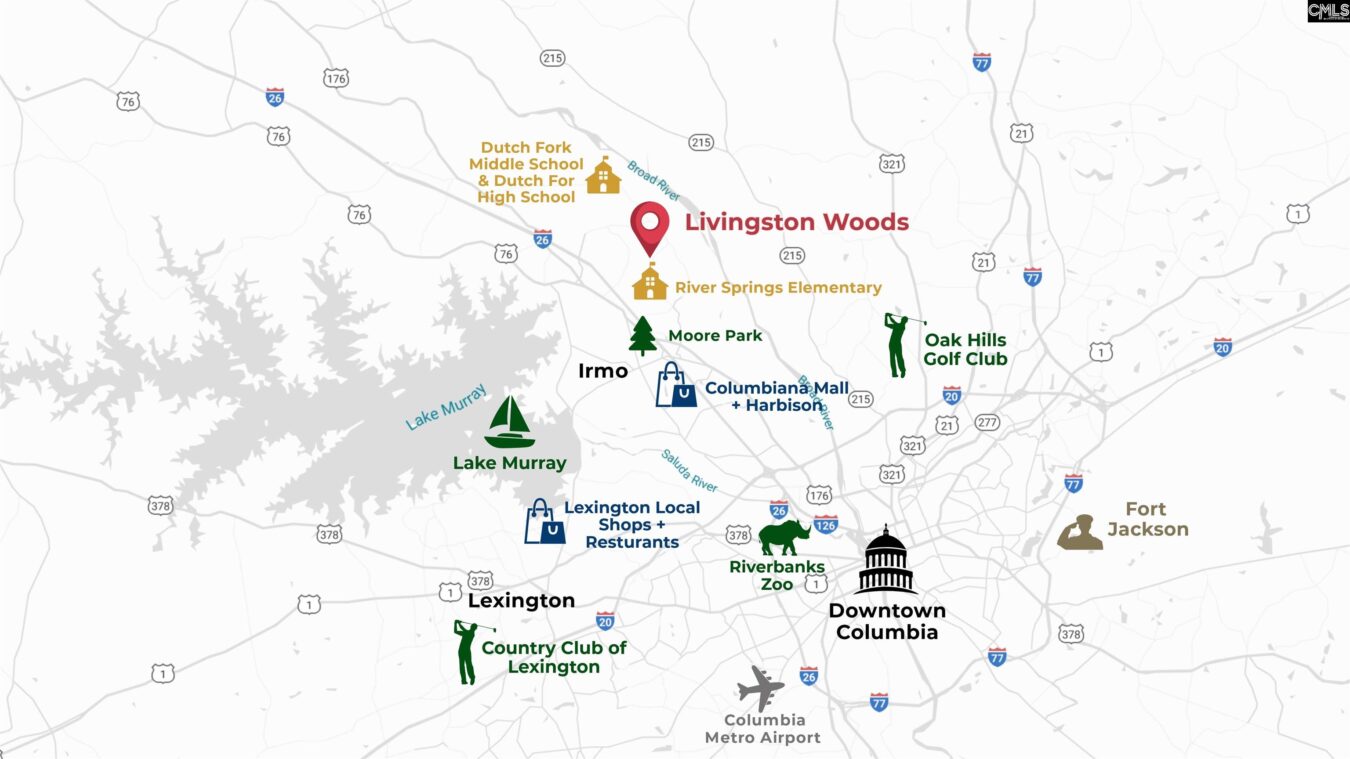170 Livingston Woods Drive
237 Laurent Way, Irmo, SC 29063, USA- 5 beds
- 3 baths
Basics
- Date added: Added 11 hours ago
- Listing Date: 2025-07-03
- Price per sqft: $143.66
- Category: RESIDENTIAL
- Type: Single Family
- Status: ACTIVE
- Bedrooms: 5
- Bathrooms: 3
- Floors: 2
- Year built: 2025
- TMS: 04200-06-08
- MLS ID: 612315
- Full Baths: 3
- Financing Options: Cash,Conventional,FHA,Rural Housing Eligible,VA
- Cooling: Central
Description
-
Description:
The Robie at 194 Livingston Woods Drive features a two-story design with elevated features and a durable Hardie Plank exterior. Inside, the open-concept first floor includes a spacious kitchen with sleek countertops, a stylish backsplash, and a large floating kitchen island, all complemented by RevWood flooring. The home offers 5 bedrooms and 3 bathrooms, including 1 bedroom and bathroom downstairs for convenience, while the primary suite is located upstairs for added privacy. This thoughtfully designed home provides both style and functionality, with plenty of living space and modern finishes throughout. *The photos you see here are for illustration purposes only, interior and exterior features, options, colors and selections will differ. Please see sales agent for options. Disclaimer: CMLS has not reviewed and, therefore, does not endorse vendors who may appear in listings.
Show all description
Location
- County: Richland County
- City: Irmo
- Area: Irmo/St Andrews/Ballentine
- Neighborhoods: LIVINGSTON WOODS
Building Details
- Heating features: Gas 1st Lvl,Gas 2nd Lvl
- Garage: Garage Attached, Front Entry
- Garage spaces: 2
- Foundation: Slab
- Water Source: Public
- Sewer: Public
- Style: Traditional
- Basement: No Basement
- Exterior material: Brick-Partial-AbvFound, Fiber Cement-Hardy Plank
- New/Resale: New
Amenities & Features
- Features:
HOA Info
- HOA: Y
- HOA Fee: $600
- HOA Fee Per: Yearly
Nearby Schools
- School District: Lexington/Richland Five
- Elementary School: River Springs
- Middle School: Dutch Fork
- High School: Dutch Fork
Ask an Agent About This Home
Listing Courtesy Of
- Listing Office: DR Horton Inc
- Listing Agent: Mallory, Warner
