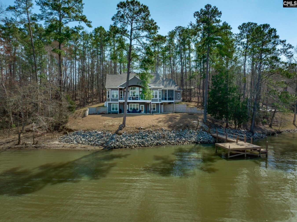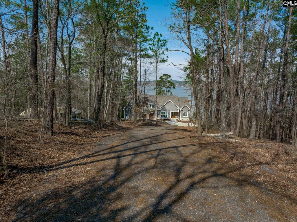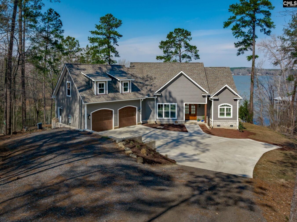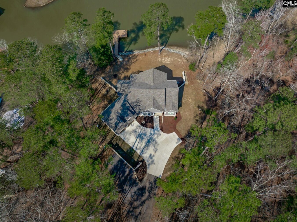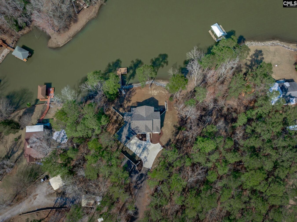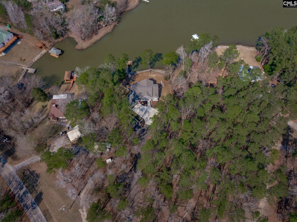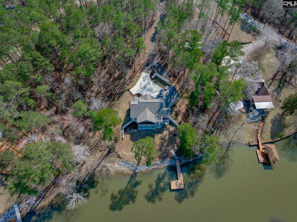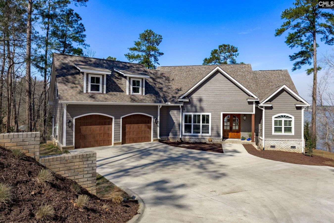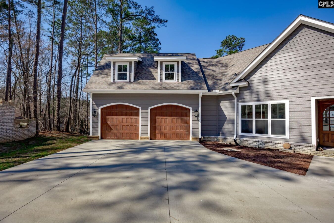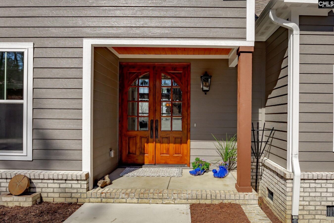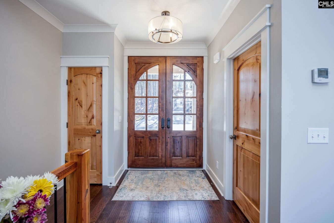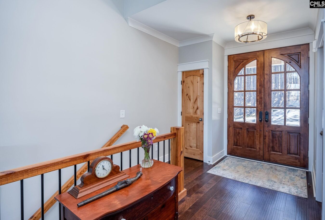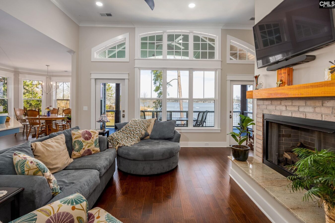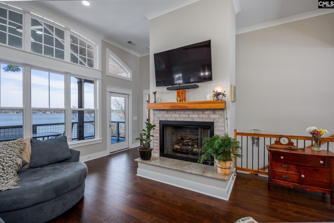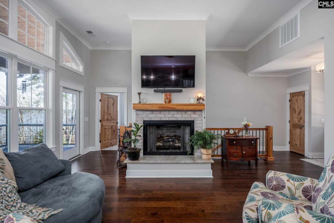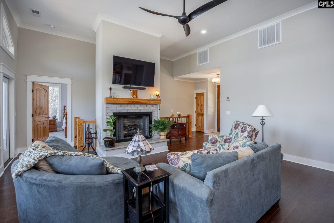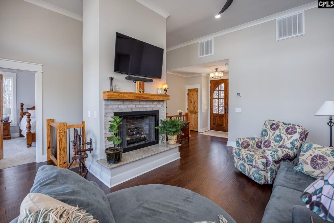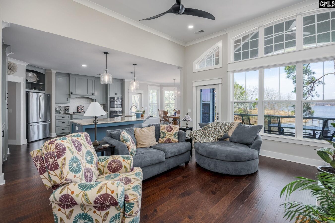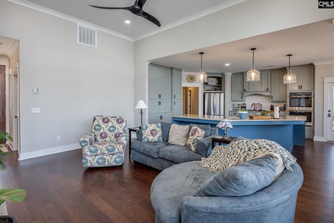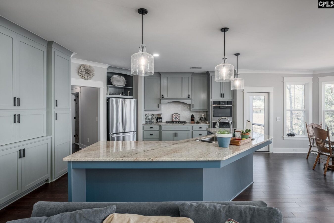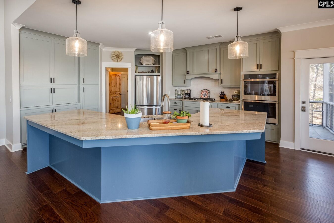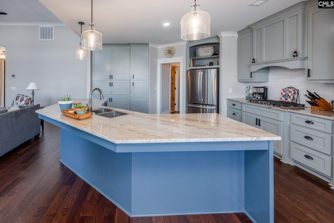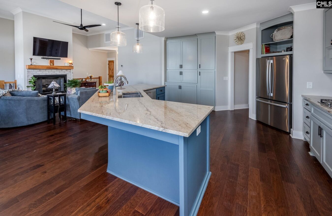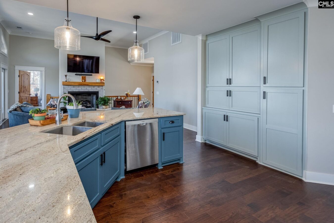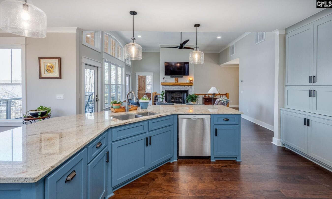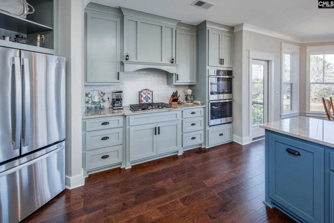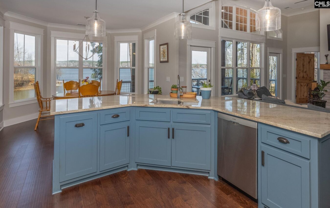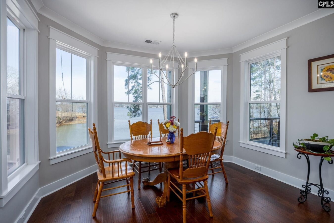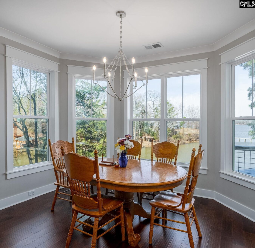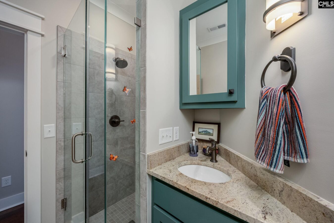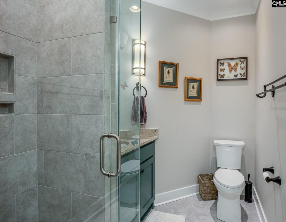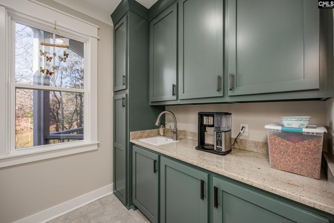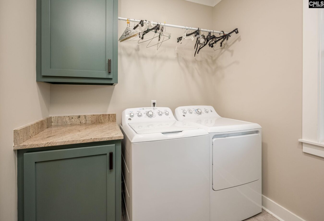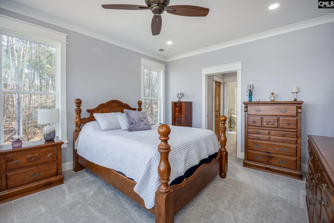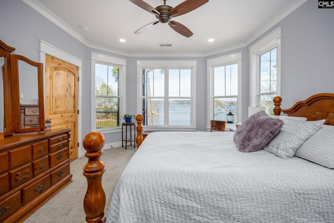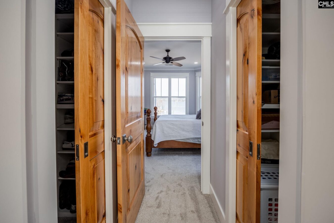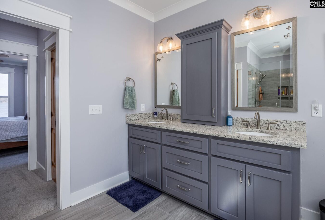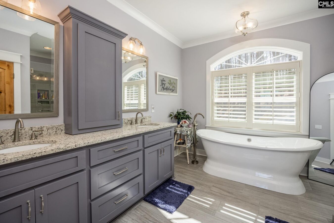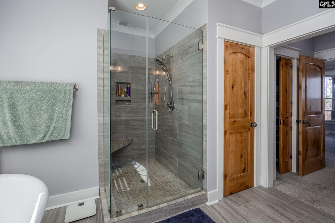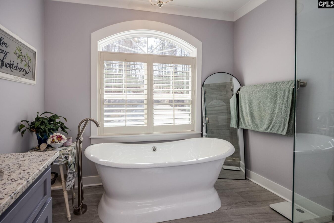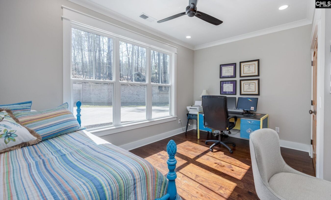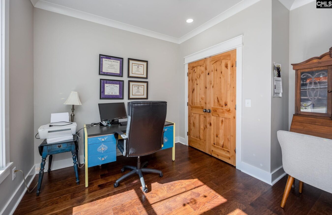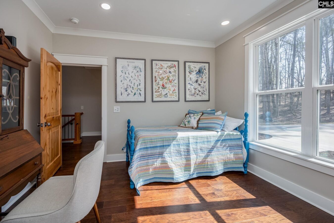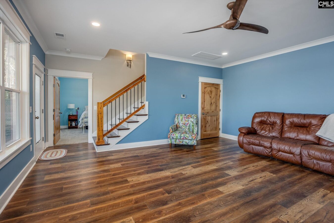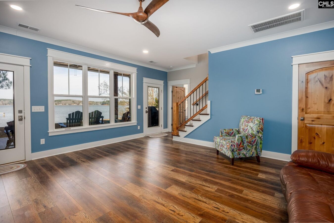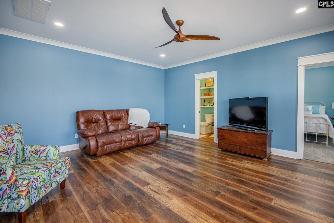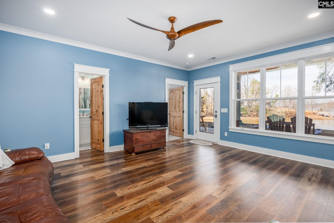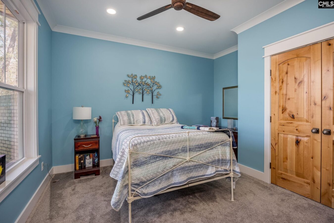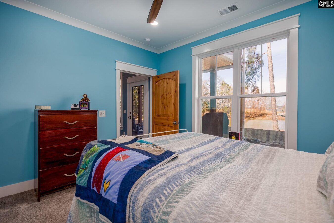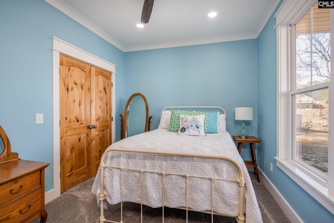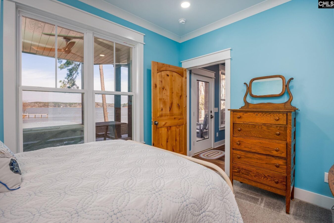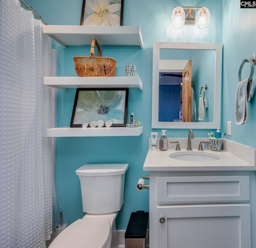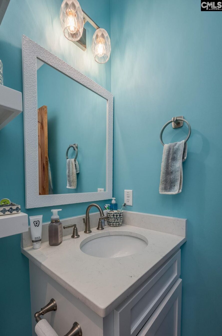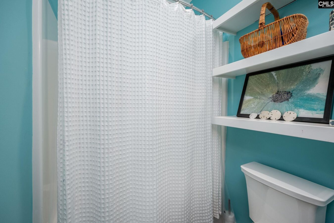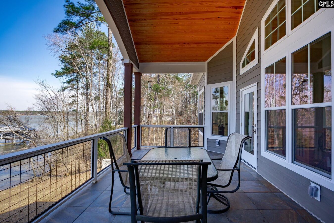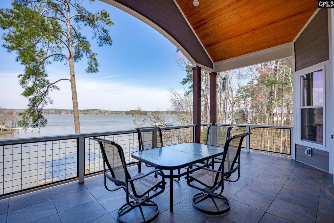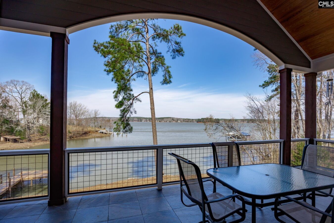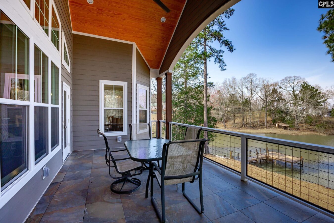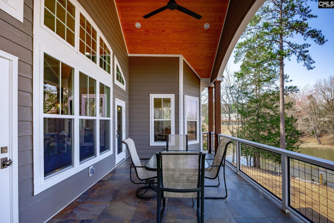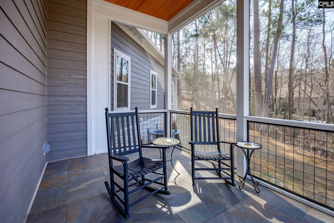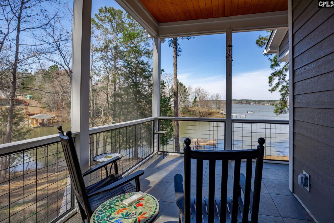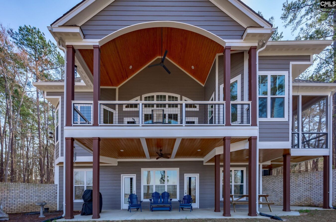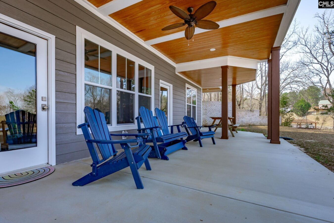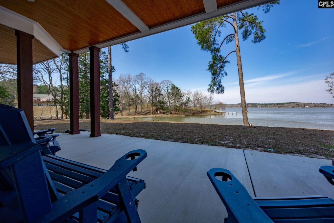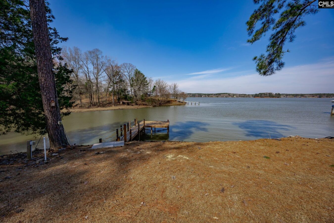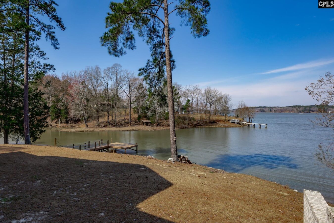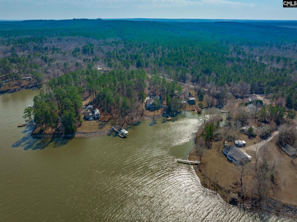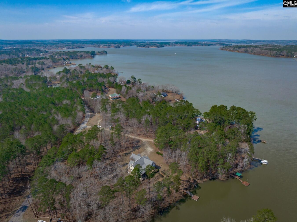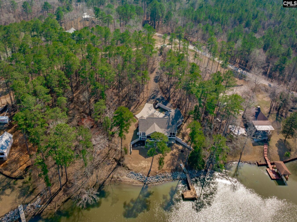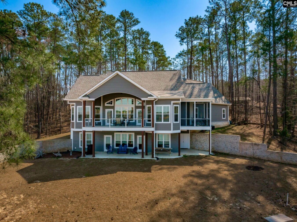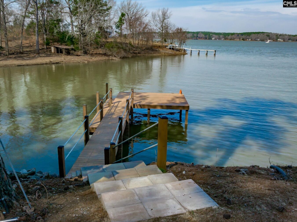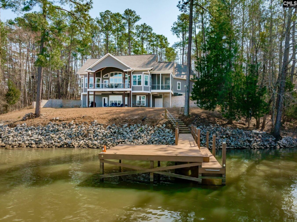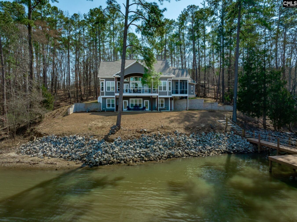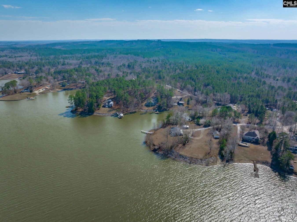1803 Inkbush Trail
1803 Inkbush Trail, Ridgeway, SC 29130, USA- 4 beds
- 3 baths
Basics
- Date added: Added 4 weeks ago
- Listing Date: 2025-03-05
- Price per sqft: $412.33
- Category: RESIDENTIAL
- Type: Single Family
- Status: ACTIVE
- Bedrooms: 4
- Bathrooms: 3
- Floors: 3
- Lot size, acres: 125x230x74x15x99x34x175 acres
- Year built: 2023
- TMS: 177-01-06-103
- MLS ID: 603363
- Pool on Property: No
- Full Baths: 3
- Water Frontage: Common Lake,On Lake Wateree,View-Big Water
- Financing Options: Cash,Conventional,FHA,VA
- Cooling: Central
Description
-
Description:
Must see like new home on Lake Wateree with 360 feet of water frontage on main channel views tucked in a cove. This home has it all. The front doors greet you which are knotty adler. Upon entering, you are greeted with engineered hardwood floors and vaulted ceilings in the main area of the home with breathtaking views of the water. The pine mantle fireplace is a nice focal point of the living room. Off of the living room is a covered porch perfect for entertaining and enjoying the water views. Notice the detail of the porches with wooden ceilings. The kitchen has a gas range, double oven, lots of cabinet space and an appliance cabinet to hide away coffee pot, toaster and more. The kitchen island is open to the living room which also can allow seating all around. Off of the kitchen there is a screened in patio. These are perfect areas to entertain. Down the hallway of the kitchen has a full bath, laundry room with storage and stairs that take you to the unfinished bonus room. The owners suite is on the main level with beautiful views of the lake, a his and her custom closet, private water closet, tiled shower and stand alone tub. There is also another bedroom on the main level that would be ideal for an office or guest room. As you walk downstairs be sure to notice the detail of the stair railing which is also pine. There is another living area space downstairs where you can walk out on the covered patio which also has wooden ceilings. This living space is perfect for a game room/man cave etc. There is a bedroom on each side downstairs with lots of natural light and water views from each room. Each bedroom in this home has a custom closet making the space much more useful. Interior doors are hickory making them pop. Off of the patio there is a storage shed that is perfect for a workshop/storing your outside items. Walk down to the dock that was recently built. During the warmer months you have lots of privacy when the trees fill in creating a private oasis. This home also has gutters, french drains, extra parking, vapor barrier in crawl space, retaining walls and more. You won't miss the attention to detail with this home! Disclaimer: CMLS has not reviewed and,
Show all description
Location
- County: Kershaw County
- City: Ridgeway
- Area: Kershaw County West - Lugoff, Elgin
- Neighborhoods: LAKE WATEREE
Building Details
- Heating features: Electric
- Garage: Garage Attached, side-entry
- Garage spaces: 2
- Foundation: Crawl Space
- Water Source: Public
- Sewer: Septic
- Style: Traditional
- Basement: Yes Basement
- Exterior material: Other
- New/Resale: Resale
Amenities & Features
HOA Info
- HOA: N
Nearby Schools
- School District: Kershaw County
- Elementary School: Wateree
- Middle School: Lugoff-Elgin
- High School: Lugoff-Elgin
Ask an Agent About This Home
Listing Courtesy Of
- Listing Office: JPAR Magnolia Group
- Listing Agent: Lisa, Hall
