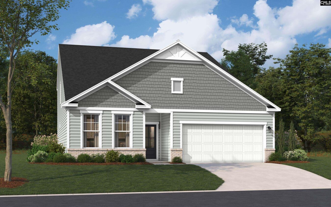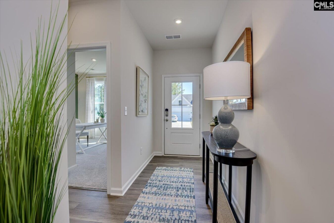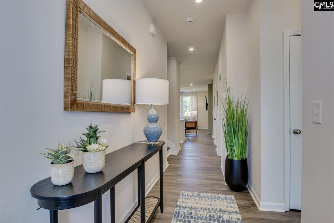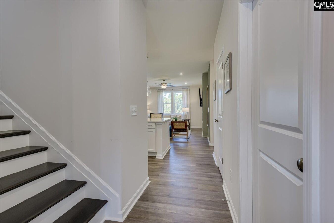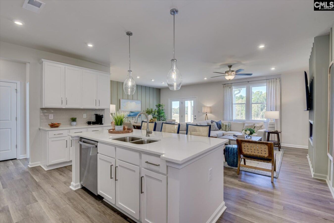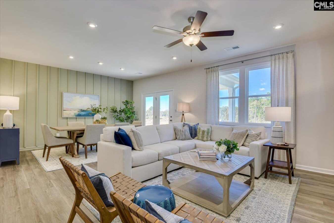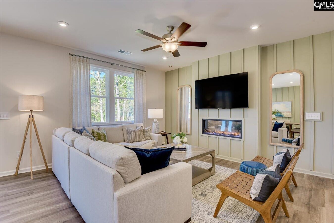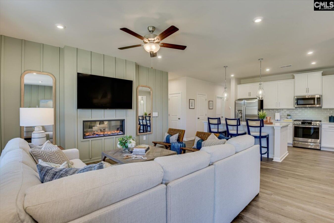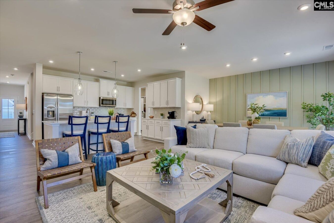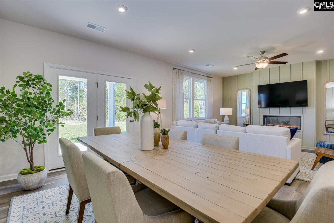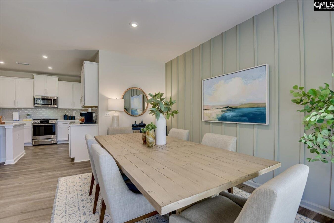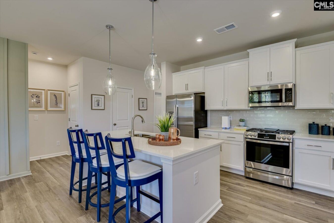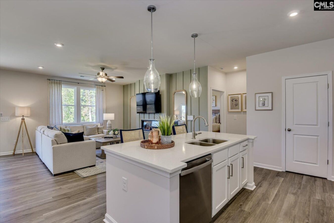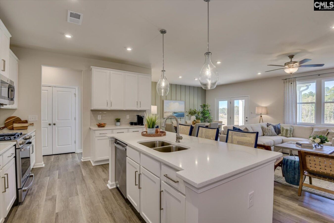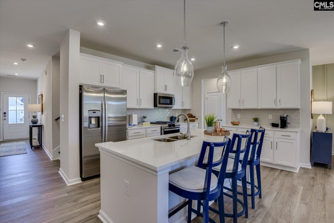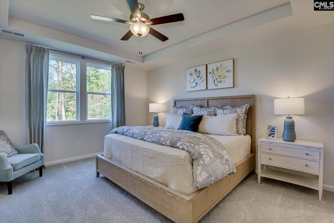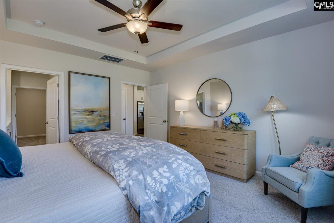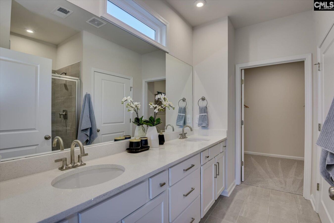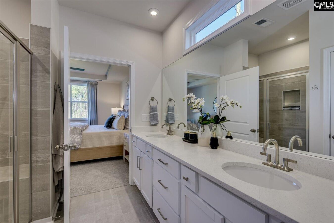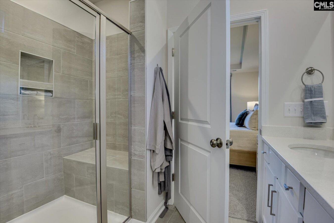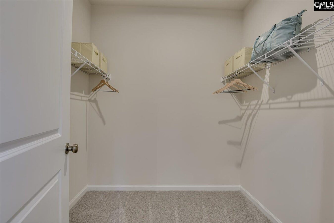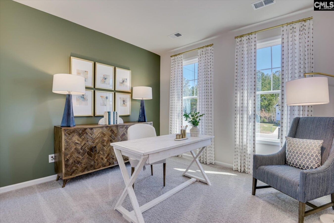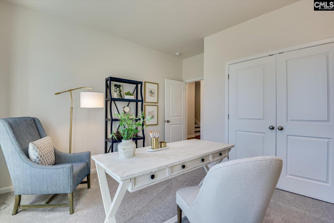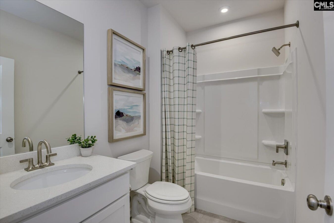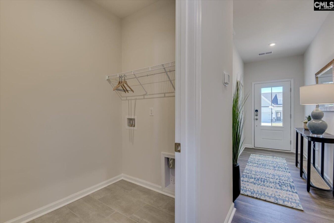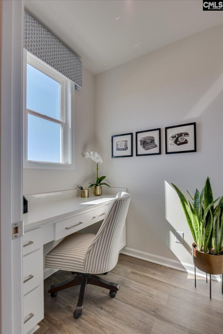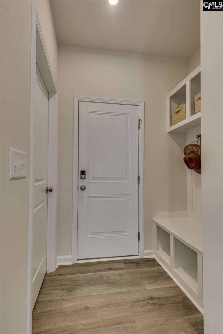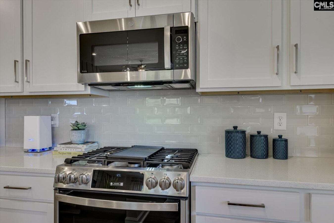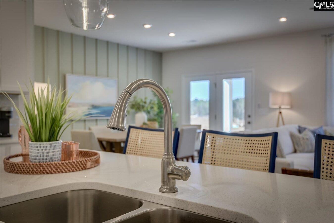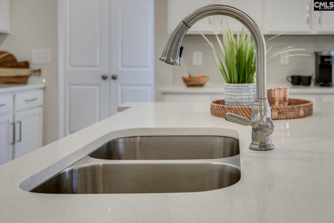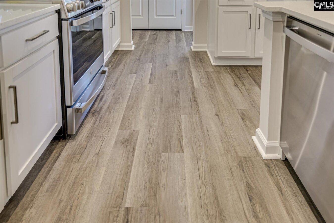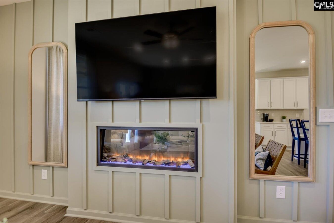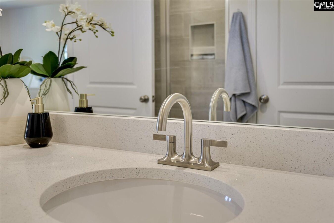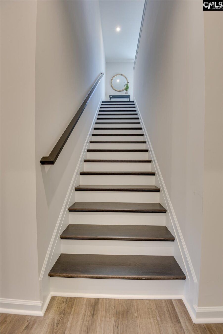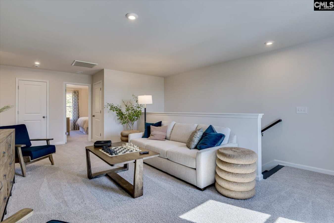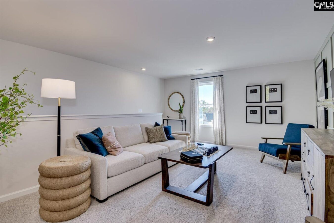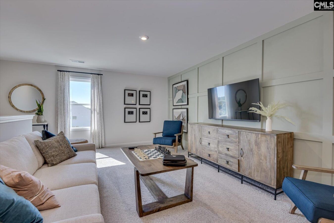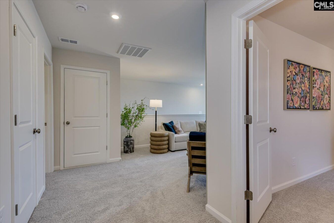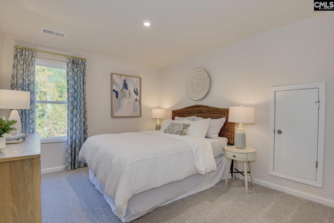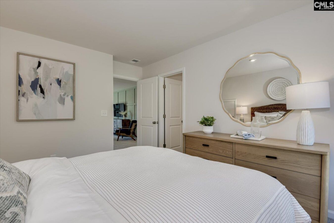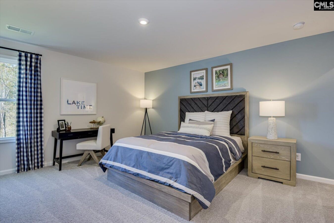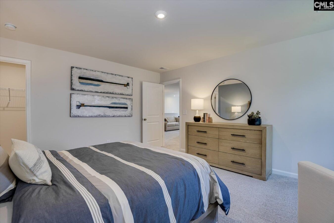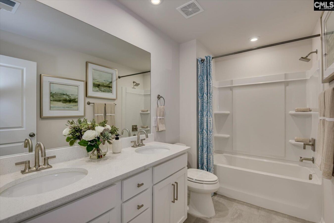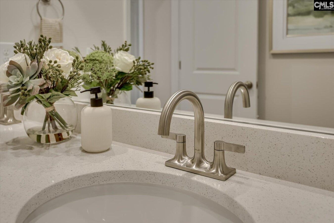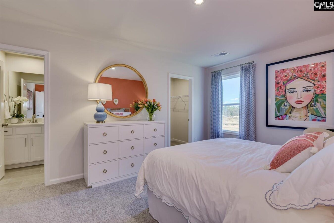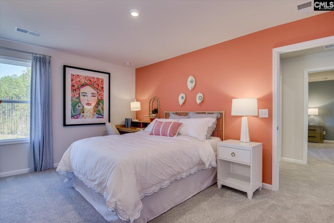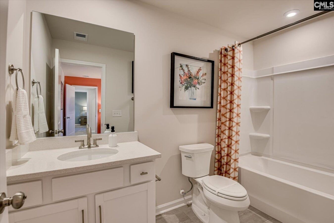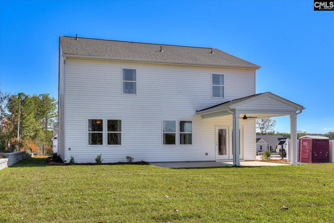182 Scruple Way
204 Scruple Way, North Augusta, SC 29860, USA- 5 beds
- 4 baths
Basics
- Date added: Added 9 hours ago
- Listing Date: 2025-06-19
- Price per sqft: $132.25
- Category: RESIDENTIAL
- Type: Single Family
- Status: ACTIVE
- Bedrooms: 5
- Bathrooms: 4
- Floors: 2
- Year built: 2025
- TMS: 1250011038000
- MLS ID: 611251
- Full Baths: 4
- Financing Options: Cash,Conventional,FHA,VA
- Cooling: Central
Description
-
Description:
Don't miss your chance to purchase new home construction in the highly sought after, Tavern Hill community. Tavern Hill is where you can enjoy a taste of peaceful living with easy access to North Augusta's wonderful dining, shopping & entertainment options! This community consists of single-family detached homes only, located 15 minutes from Downtown! Are you in search of the perfect family home that offers ample space and the potential for cherished memories? Look no further than the stunning Jefferson plan, a 2-story gem with 5 spacious bedrooms, 4 bathrooms, and a 2-car garage. This home has it all. As you move further into the heart of the home, you'll be charmed by the open-concept layout of the kitchen, breakfast area, and family room. This design fosters an ambiance of togetherness, perfect for entertaining while preparing meals. Envision gathering around the large island, engaging in lively conversations, and creating treasured memories. This home inscludes the gourmet kitchen! The primary bedroom, conveniently situated off the family room, offers a true retreat with dual sinks and a luxurious 5' shower. This sanctuary provides an oasis of relaxation, allowing you to unwind after a long day. Venturing upstairs, you'll find three additional bedrooms and a two full baths, providing ample space for family or guests. The upper flex area opens up even more possibilities, whether it's a playroom, home gym, or cozy reading nook. With its captivating design, thoughtful features, and generous space, this home is a dream come true. Don't miss the opportunity to make it yours. Your future awaits! Don't forget all homes have tankless water heaters which is a huge upgrade! Home exteriors are our specialty in Tavern Hill, as our homes have raised slabs with brick veneer, and Hardie plank siding. Get away â or get to the center of it all with this amazing home! It's easy to imagine yourself here, luxuriating, recharging, and creating years of memories. Homes are selling fast, don't miss out on a wonderful opportunity. Amenities to come in the future! Includes a pool, cabana, & pocket parks. Neighborhood is located less than 5 minutes from charter school Fox Creek HS.
Show all description
Location
- County: Edgefield County
- City: North Augusta
- Area: All Others SC Counties
- Neighborhoods: NONE
Building Details
- Heating features: Gas 1st Lvl,Gas 2nd Lvl,Gas Pac
- Garage: Garage Attached, Front Entry
- Garage spaces: 2
- Foundation: Slab
- Water Source: Public
- Sewer: Public
- Style: Traditional
- Basement: No Basement
- Exterior material: Brick-Partial-AbvFound, Fiber Cement-Hardy Plank
- New/Resale: New
Amenities & Features
HOA Info
- HOA: Y
- HOA Fee: $450
- HOA Fee Per: Yearly
Nearby Schools
- School District: Edgefield
- Elementary School: Edgefield-Cnty
- Middle School: Edgefield-Cnty
- High School: Edgefield-Cnty
Ask an Agent About This Home
Listing Courtesy Of
- Listing Office: SM South Carolina Brokerage LLC
- Listing Agent: Katie, Howser
