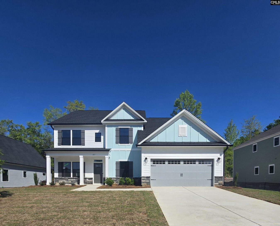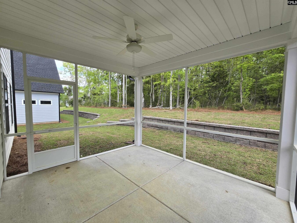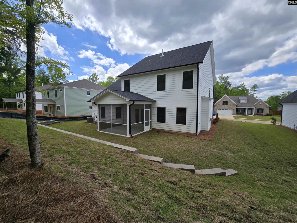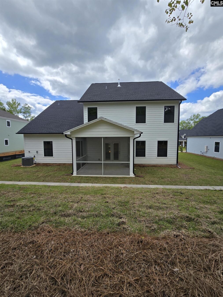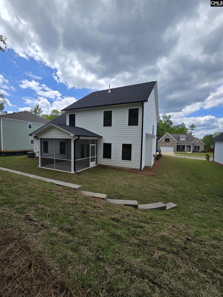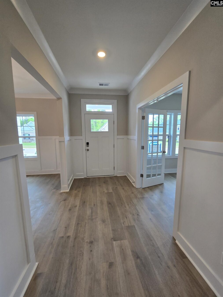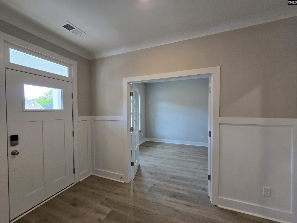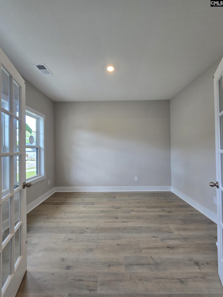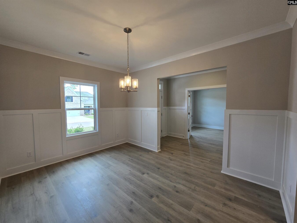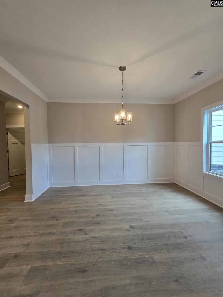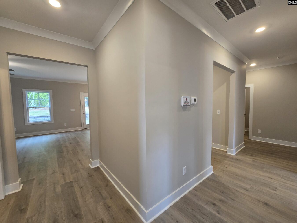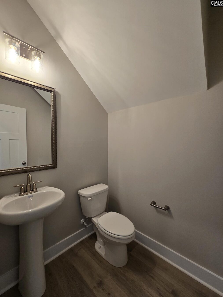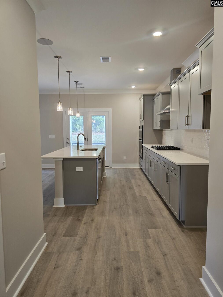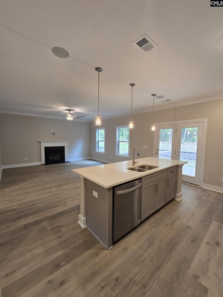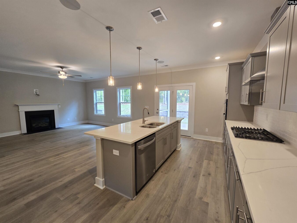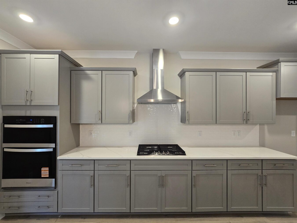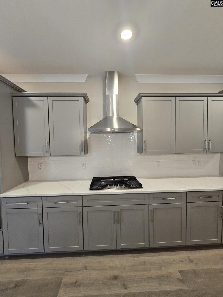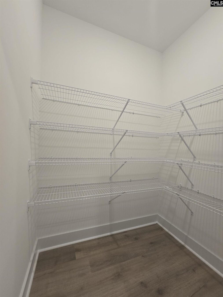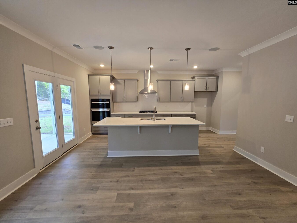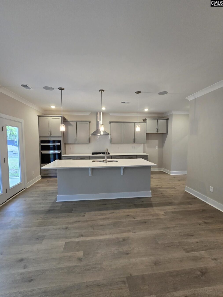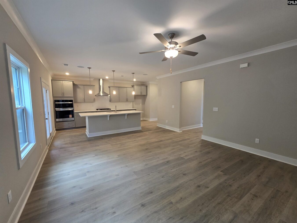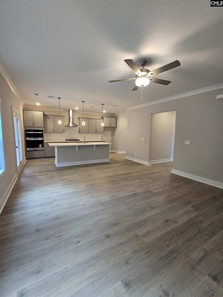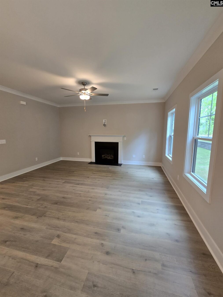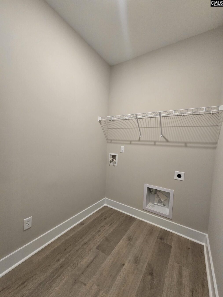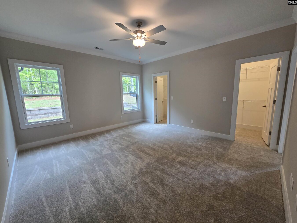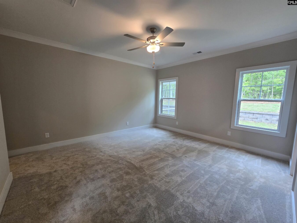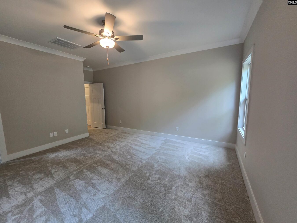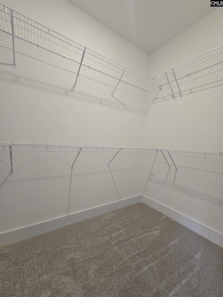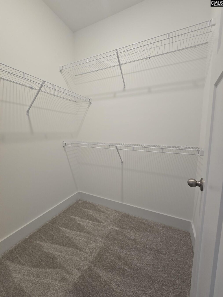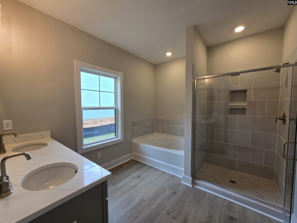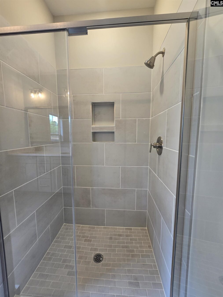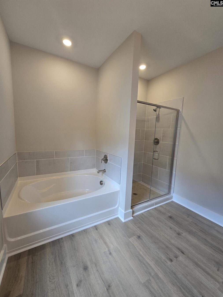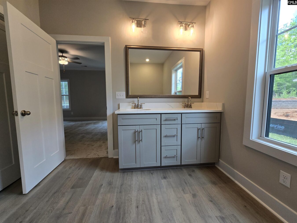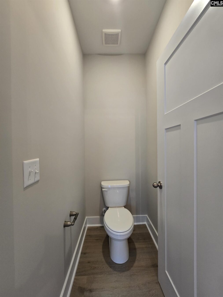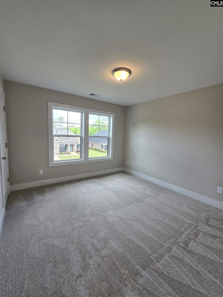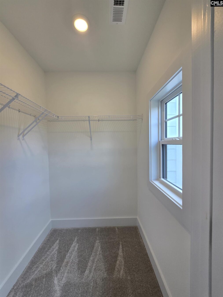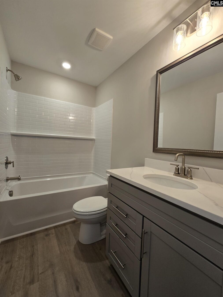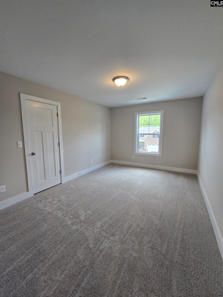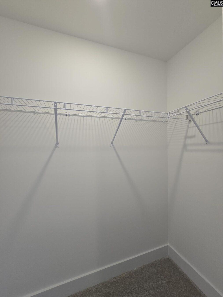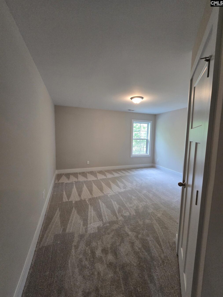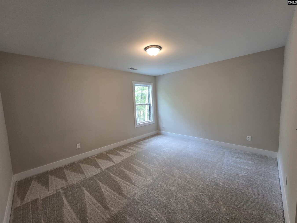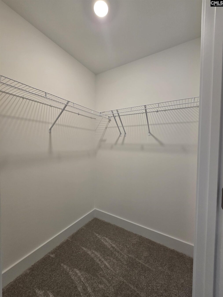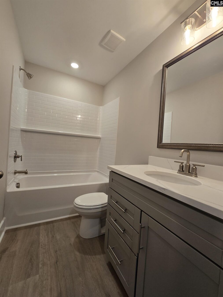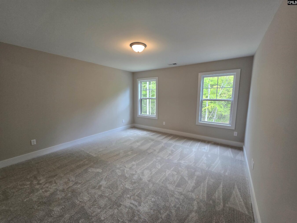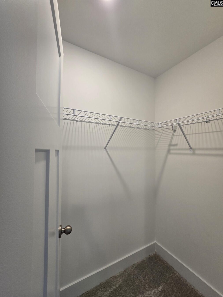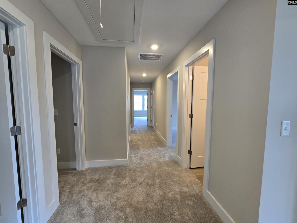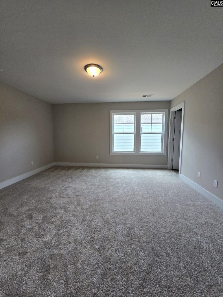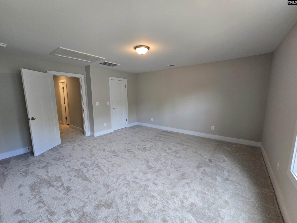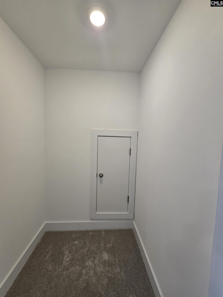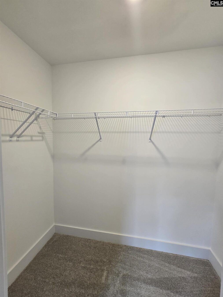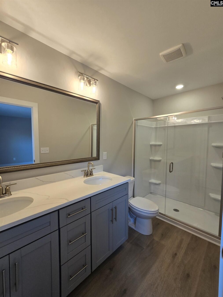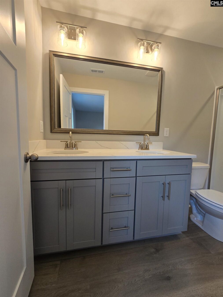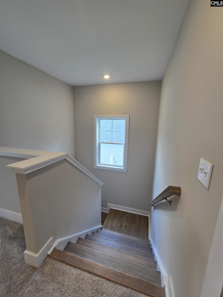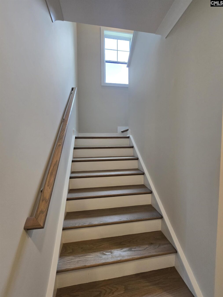185 Collins Cove Drive
185 Collins Cv Dr, Chapin, SC 29036, USA- 6 beds
- 4 baths
Basics
- Date added: Added 4 weeks ago
- Listing Date: 2025-01-27
- Price per sqft: $151.90
- Category: RESIDENTIAL
- Type: Single Family
- Status: ACTIVE
- Bedrooms: 6
- Bathrooms: 4
- Floors: 2
- Year built: 2025
- TMS: 01509-09-03
- MLS ID: 600869
- Pool on Property: No
- Full Baths: 4
- Financing Options: Cash,Conventional,FHA,VA
- Cooling: Central,Split System
Description
-
Description:
4.49/5.49 APR + $5K Closing Costs (FHA or VA loans) when using our lender, Homeowners Mortgage and closing by the end of June, or $15K madmoney to use for options/upgrades, closing costs, and/or rate buydown with our lender. Introducing Collins Cove! New Construction by Great Southern Homes! Lot #74 Floor plan: Sonoma II B 3,133 sq ft Hardi Plank and stone with black windows. 6 bedrooms, office and 4.5 baths! Owners Suite is on the main with double closets, En-suite bath with double vanities, tiled shower & garden tub. Nice open floor plan with deluxe kitchen, stainless appliances with gas cooktop, wall oven and microwave, dishwasher & huge pantry. Soft close gray cabinets and quartz countertops. Also on the first floor you will find a formal dining room, office, great room with fireplace, half bath, laundry room and screened porch. Upgraded luxury vinyl plank in the main level living areas and bathrooms. Also included are the upgraded craftsman series trim & upgraded lighting package, upgraded carpet in bedrooms, & oak staircase. Second floor has 5 other bedrooms (all with walk in closets). Bed 6 is a guest suite with its own bathroom and there are 2 full baths on this level as well for the other 4 bedrooms. House can close in 30 days! Call agent for more information. Disclaimer: CMLS has not reviewed and, therefore, does not endorse vendors who may appear in listings.
Show all description
Location
- County: Richland County
- City: Chapin
- Area: Rural NW Rich Co & NE Lex Co - Chapin
- Neighborhoods: COLLINS COVE
Building Details
- Heating features: Gas 1st Lvl,Gas 2nd Lvl,Split System
- Garage: Garage Attached, Front Entry
- Garage spaces: 2
- Foundation: Slab
- Water Source: Public
- Sewer: Public
- Style: Traditional
- Basement: No Basement
- Exterior material: Fiber Cement-Hardy Plank, Stone
- New/Resale: New
Amenities & Features
HOA Info
- HOA: Y
- HOA Fee: $845
- HOA Fee Per: Yearly
- HOA Fee Includes: Common Area Maintenance, Sidewalk Maintenance, Street Light Maintenance
Nearby Schools
- School District: Lexington/Richland Five
- Elementary School: Lake Murray Elementary
- Middle School: Chapin
- High School: Chapin
Ask an Agent About This Home
Listing Courtesy Of
- Listing Office: Coldwell Banker Realty
- Listing Agent: Jessy, Jeffcoat, A
