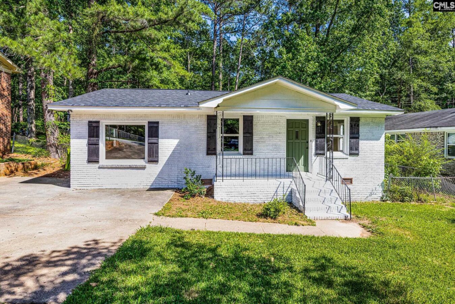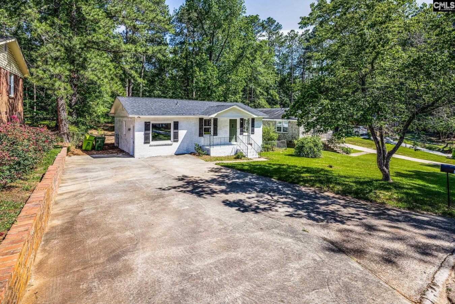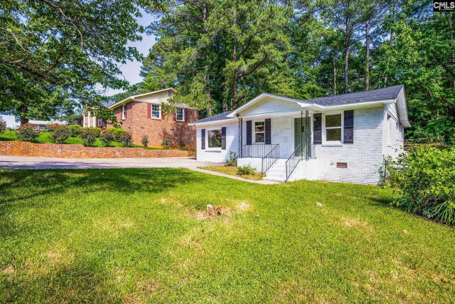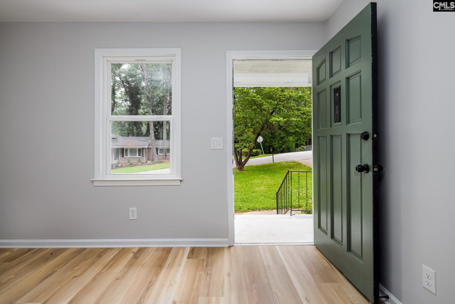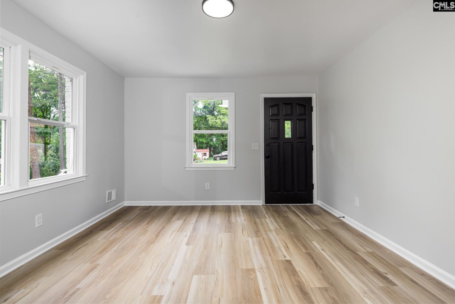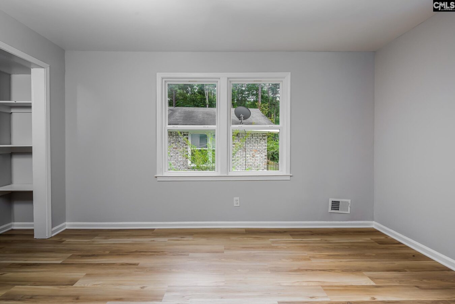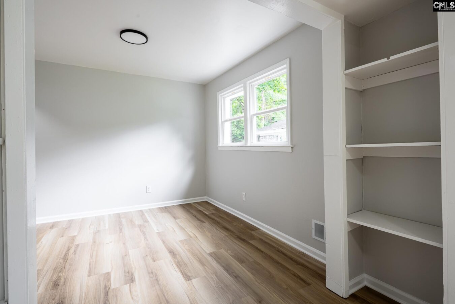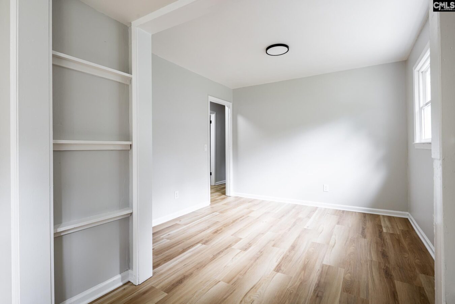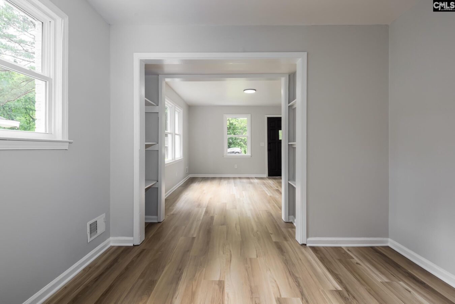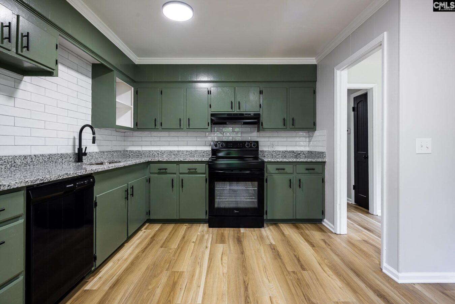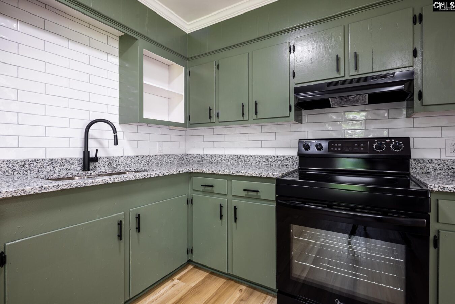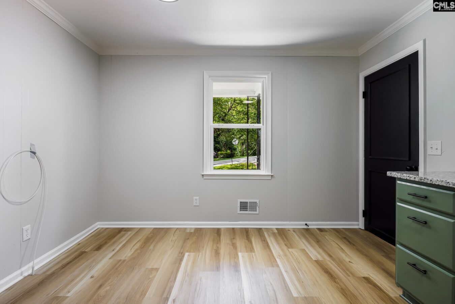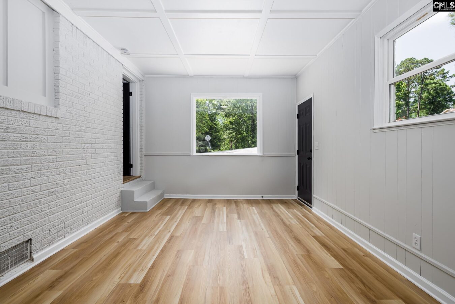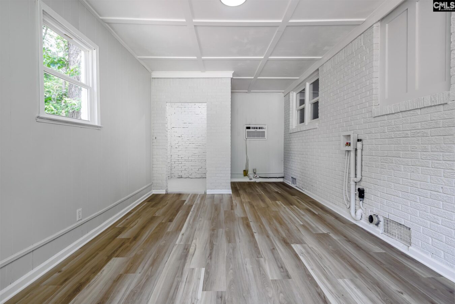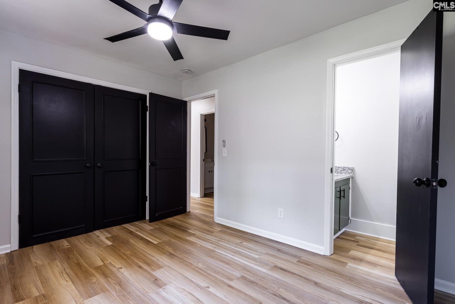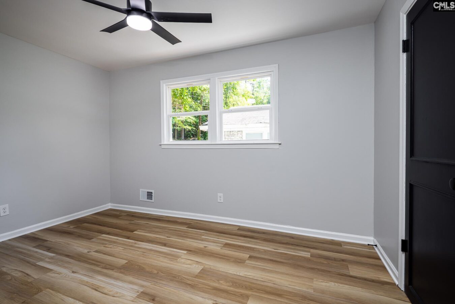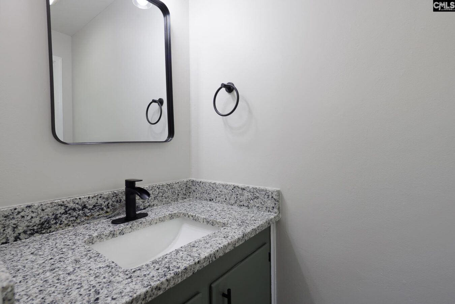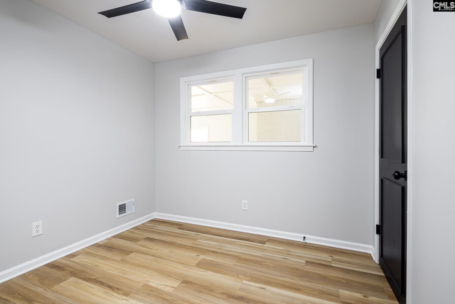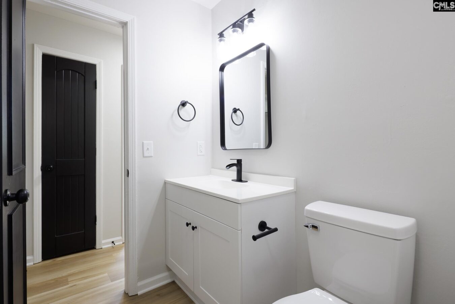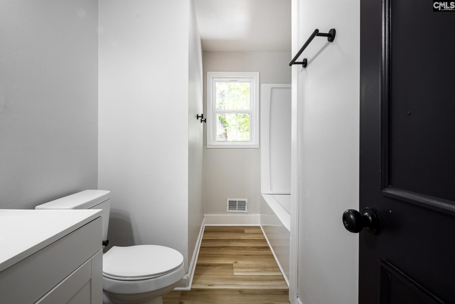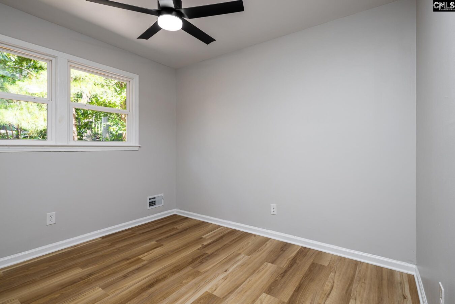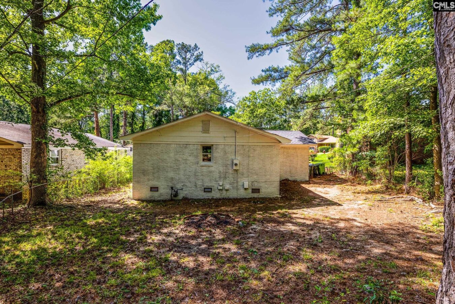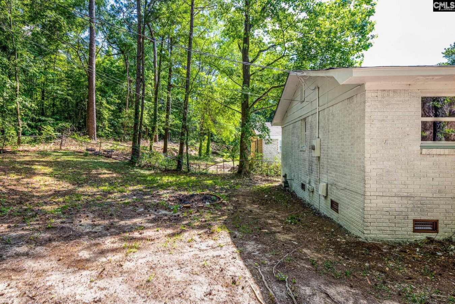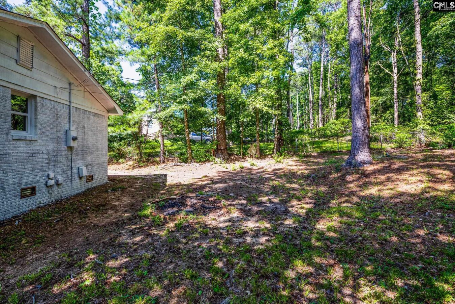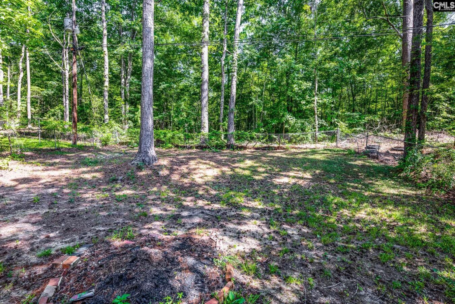198 Stanford Street
198 Stanford St, Columbia, SC 29203, USA- 3 beds
- 1 bath
Basics
- Date added: Added 9 hours ago
- Listing Date: 2025-05-30
- Price per sqft: $152.44
- Category: RESIDENTIAL
- Type: Single Family
- Status: ACTIVE
- Bedrooms: 3
- Bathrooms: 1
- Floors: 1
- Year built: 1971
- TMS: 11807-07-19
- MLS ID: 609723
- Full Baths: 1
- Financing Options: Cash,Conventional,VA
- Cooling: Central
Description
-
Description:
198 Stanford Street is a must see! This all brick Hollywood Hills home has gone through a complete renovation and features 3 bedrooms, 1.5 bathrooms, and 1,148 square feet of thoughtfully updated living space plus an additional 310 square foot bonus area. With a brand-new roof, HVAC system, windows, fresh interior paint, and gleaming new flooring throughout, youâll waste no time moving in! Step inside to find brand new flooring that flows seamlessly through a spacious formal living room and into a dedicated dining areaâperfect for entertaining. The updated kitchen features granite countertops, a classic subway tile backsplash, ample cabinetry, and its own cozy eat-in area. Just off the kitchen is a generous second living room, also ideal as a playroom, home office, media space, or additional storage. This sun-filled bonus space also includes washer and dryer hookups for added convenience. The primary bedroom boasts a large closet and a private half bath. Two additional bedrooms each feature their own closets and share a beautifully updated full hall bath with a tub/shower combo and modern finishes. Outside, enjoy relaxing mornings on the covered front porch or host gatherings in the expansive fenced backyard surrounded by shady trees. This amazing home is ready for youâdon't miss the opportunity to make it yours! Disclaimer: CMLS has not reviewed and, therefore, does not endorse vendors who may appear in listings.
Show all description
Location
- County: Richland County
- City: Columbia
- Area: City of Columbia, Denny terrace, Lake Elizabeth
- Neighborhoods: HOLLYWOOD HILLS
Building Details
- Heating features: Central,Gas Pac
- Garage: None
- Garage spaces: 0
- Foundation: Crawl Space
- Water Source: Public
- Sewer: Public
- Style: Traditional
- Basement: No Basement
- Exterior material: Brick-All Sides-AbvFound
- New/Resale: Resale
Amenities & Features
- Features:
HOA Info
- HOA: N
Nearby Schools
- School District: Richland One
- Elementary School: John P. Thomas
- Middle School: Alcorn
- High School: Keenan High
Ask an Agent About This Home
Listing Courtesy Of
- Listing Office: The ART of Real Estate
- Listing Agent: Blaire, Kobliski
