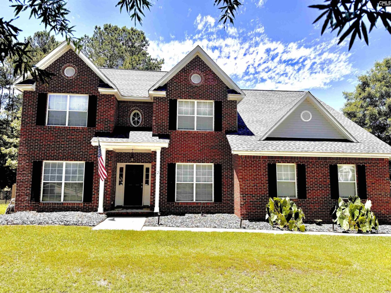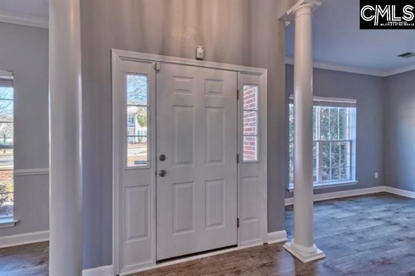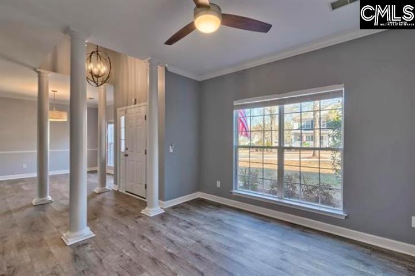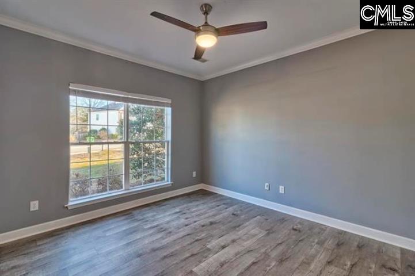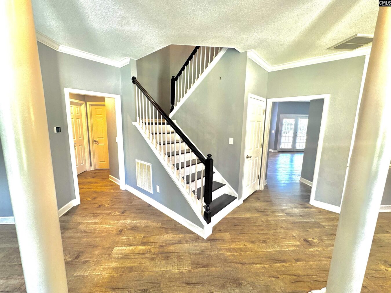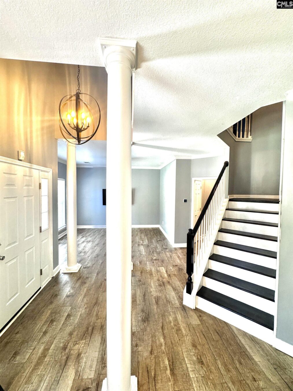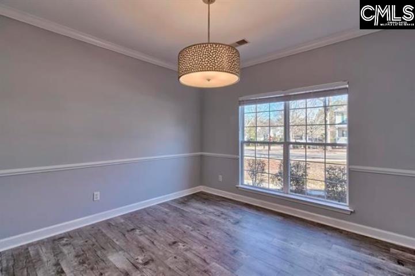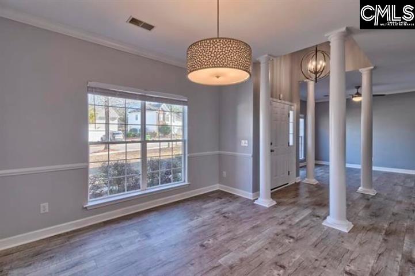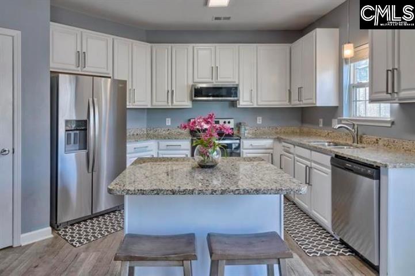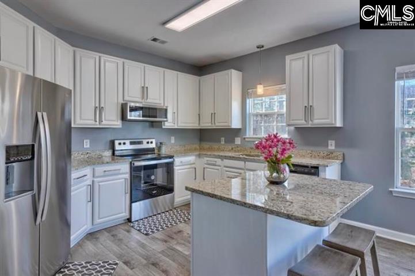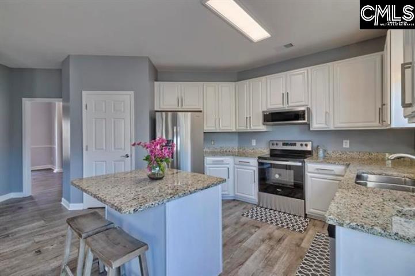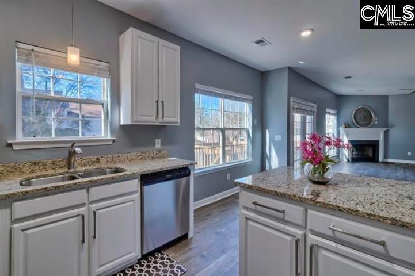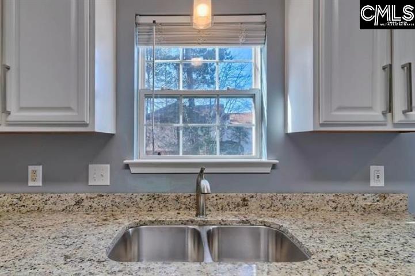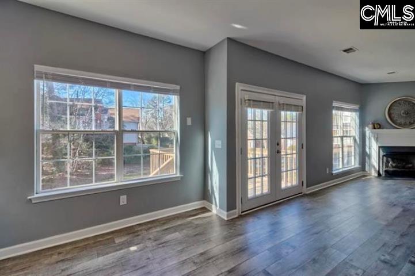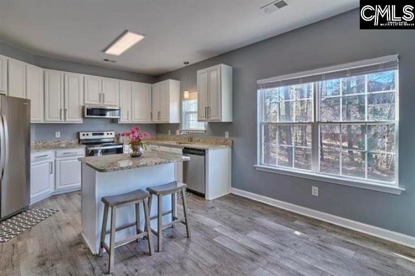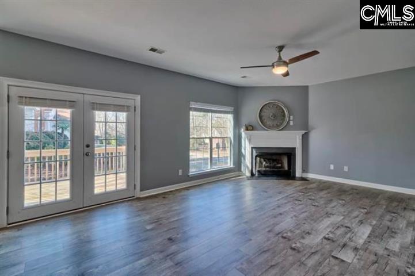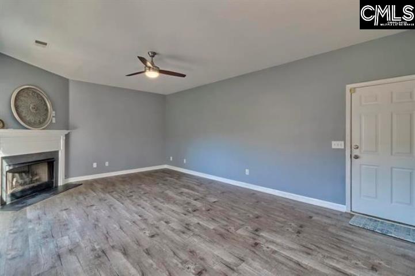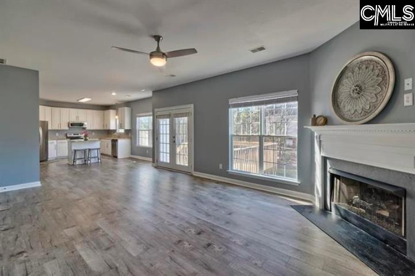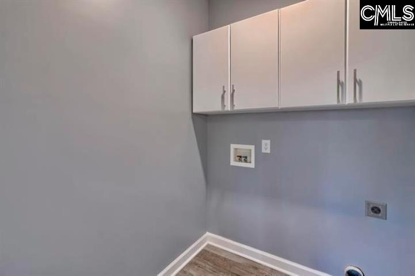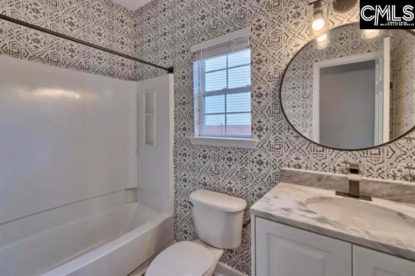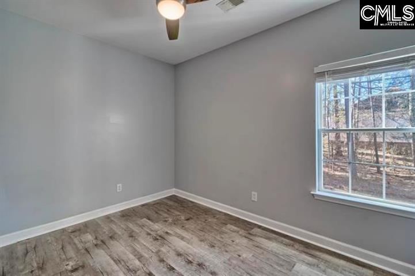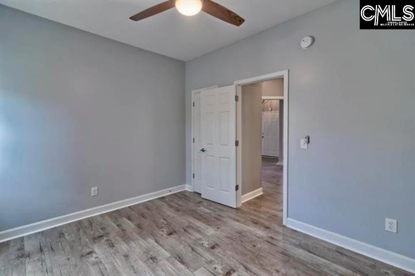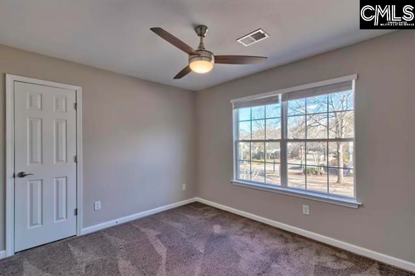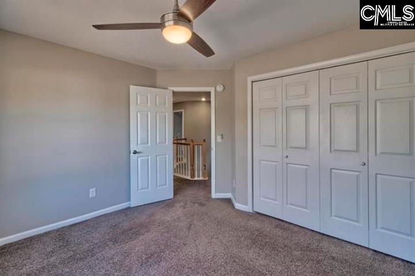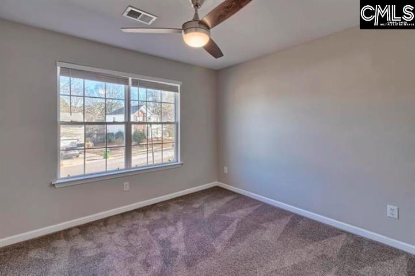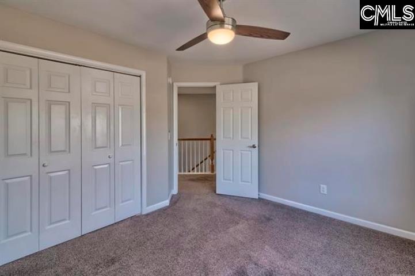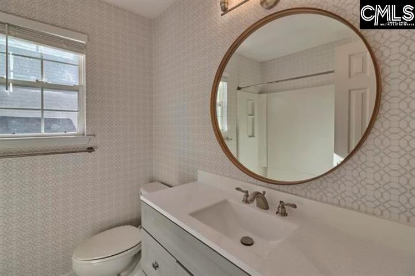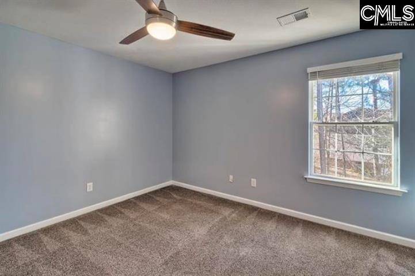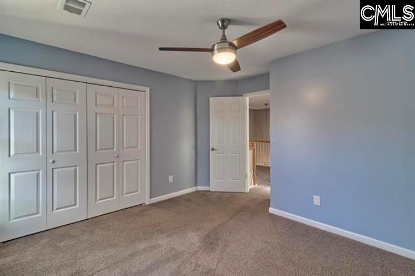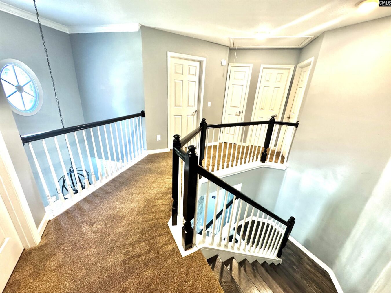2 Alverston Court
- 5 beds
- 3 baths
- 3029 sq ft
Basics
- Date added: Added 23 minutes ago
- Listing Date: 2025-05-22
- Category: RESIDENTIAL
- Type: Single Family
- Status: ACTIVE
- Bedrooms: 5
- Bathrooms: 3
- Half baths: 0
- Floors: 2
- Area, sq ft: 3029 sq ft
- Lot size, acres: 0.26 acres
- Year built: 2000
- MLS ID: 609213
- TMS: 04209-03-34
- Full Baths: 3
Description
-
Description:
Stunning Brick Home in the Sought-After Belfair Community!Welcome to this beautifully updated brick home located in the highly desirable and well-established Belfair neighborhood. This spacious residence offers a perfect blend of timeless charm and modern updates, featuring newer luxury vinyl plank flooring throughout and a grand foyer entrance with elegant columns leading to the open-concept Formal Living and Dining Rooms.The chefâs Kitchen is a showstopper with granite countertops, crisp white cabinetry, and newer stainless steel appliances â all of which convey with the home. The adjacent Great Room boasts a cozy gas fireplace, perfect for relaxing during the cooler months, and provides access to a large deck overlooking the expansive, fully fenced backyard â a private retreat ideal for entertaining or unwinding. The privacy fence includes dual gates and a 10-foot drive gate for added accessibility.A first-floor Bedroom and Full Bath features versatility â ideal for a guest suite, home office, or an in-law/secondary Master suite.Upstairs, the Primary Suite is a true sanctuary, featuring a spa-inspired ensuite bath and a MASSIVE walk-in closet. Three additional Bedrooms and a full bath provide ample space for family or guests.Major system updates include:Roof (2019)HVAC units (2019 & 2023)Permanent exterior holiday lighting (2023)Ring security camera system (conveys with home)Transferable termite bond for added peace of mindElectric car outlet Newly fenced backyard featuring a convenient drive gateâimmensely spacious corner lot with endless possibilities for entertaining, gardening, or play!Enjoy the sidewalk-lined streets of this vibrant community along with amenities such as a community pool and clubhouse â perfect for summer fun! Zoned for award-winning Lexington/Richland 5 schools, just footsteps away from River Springs Elementary and ideally situated near I-26, I-20, I-77, Downtown Columbia, Lexington, hospitals, Fort Jackson, and USC. Disclaimer: CMLS has not reviewed and, therefore, does not endorse vendors who may appear in listings.
Show all description
Location
- County: Richland County
- Area: Irmo/St Andrews/Ballentine
- Neighborhoods: BELFAIR, SC
Building Details
- Price Per SQFT: 132.06
- Style: Traditional
- New/Resale: Resale
- Foundation: Slab
- Heating: Central
- Cooling: Central
- Water: Public
- Sewer: Public
- Garage Spaces: 2
- Basement: No Basement
- Exterior material: Brick-Partial-AbvFound
Amenities & Features
- Pool on Property: No
- Garage: Garage Attached, side-entry
- Fireplace: Gas Log-Natural
- Features:
HOA Info
- HOA: Y
- HOA Fee Per: Yearly
- Hoa Fee: $420
- HOA Includes: Common Area Maintenance,Pool,Sidewalk Maintenance,Street Light Maintenance,Green Areas
School Info
- School District: Lexington/Richland Five
- Elementary School: River Springs
- Secondary School: Dutch Fork
- High School: Dutch Fork
Ask an Agent About This Home
Listing Courtesy Of
- Listing Office: RE/MAX Advantage Group
- Listing Agent: Stefanie, Lane
