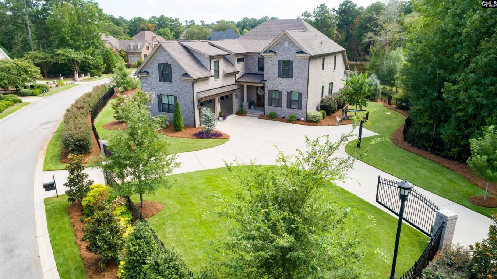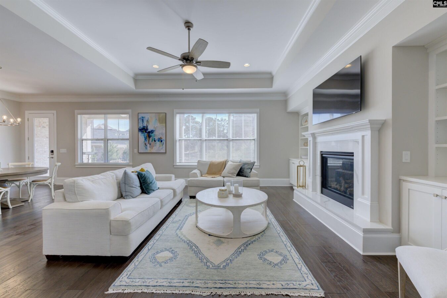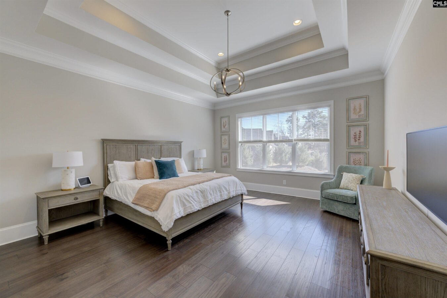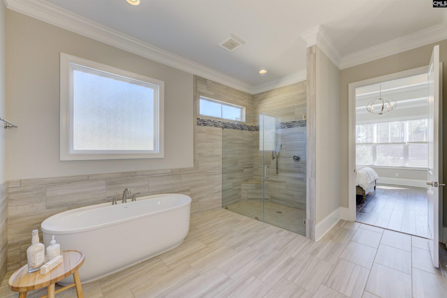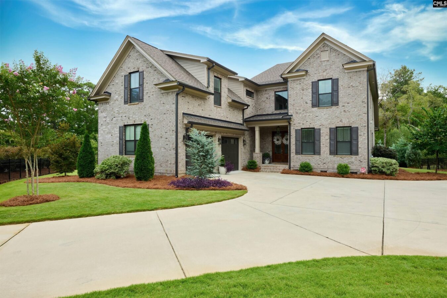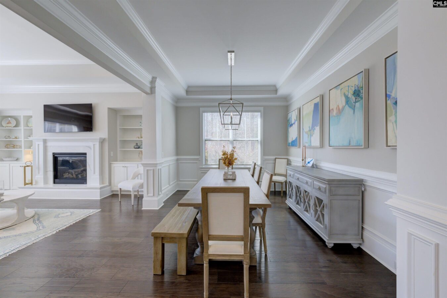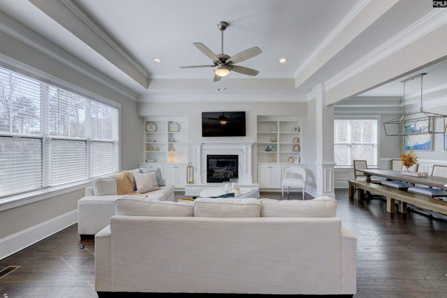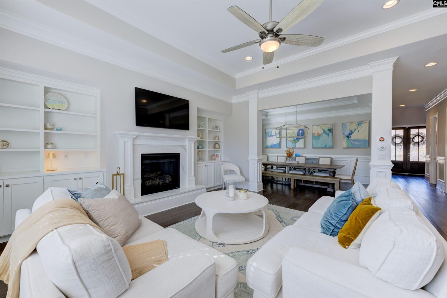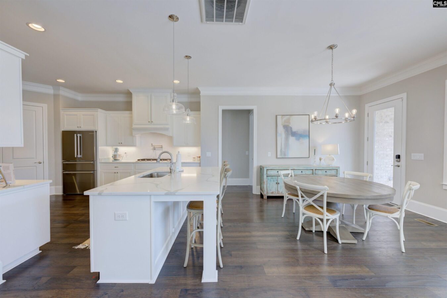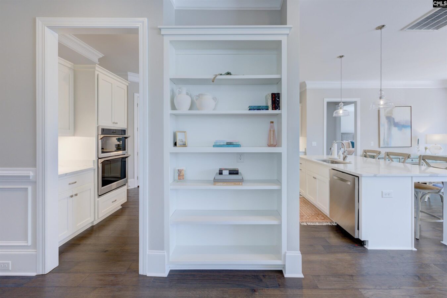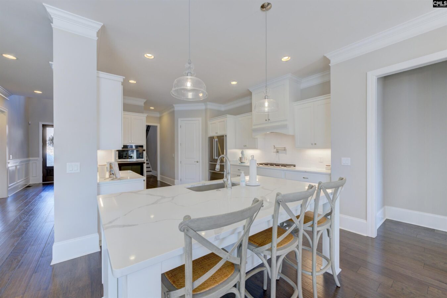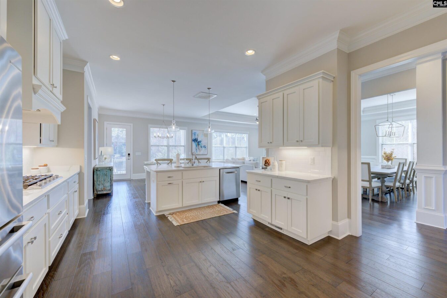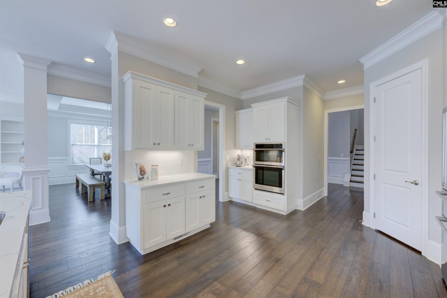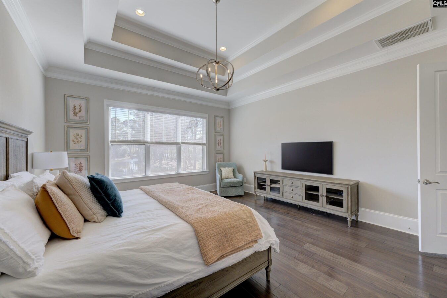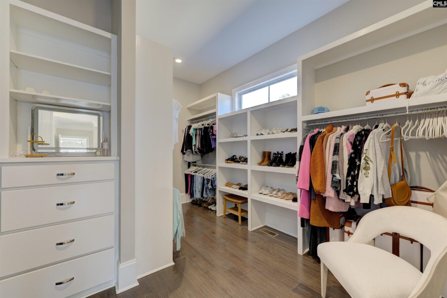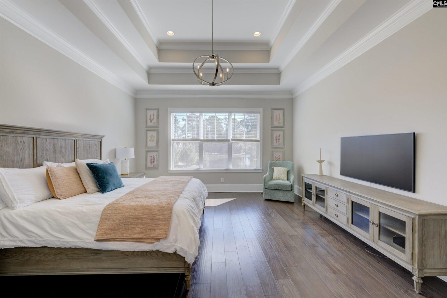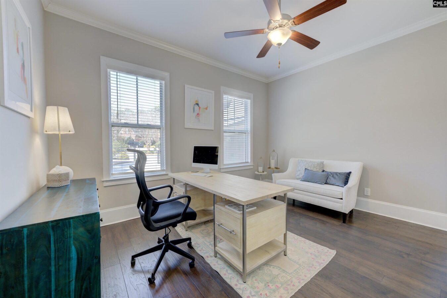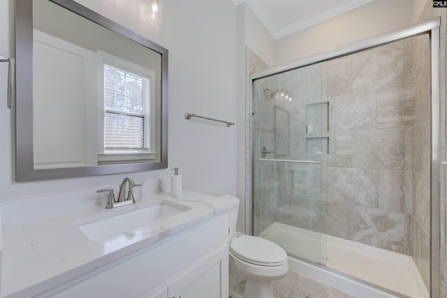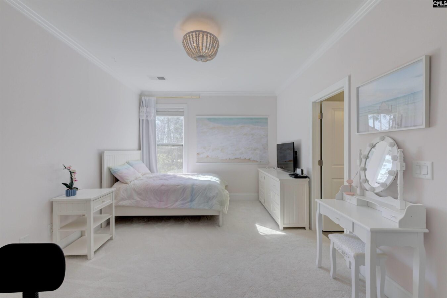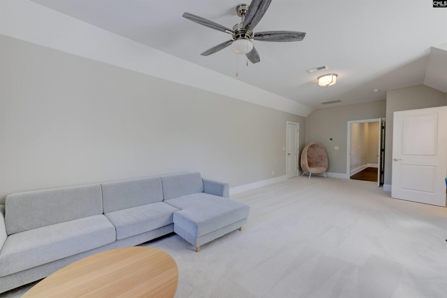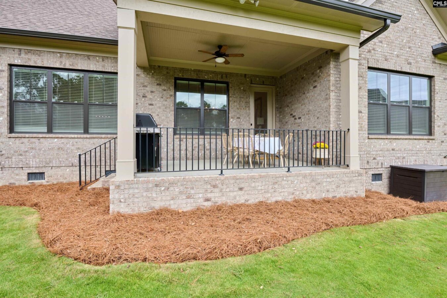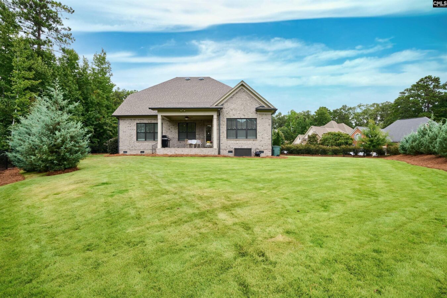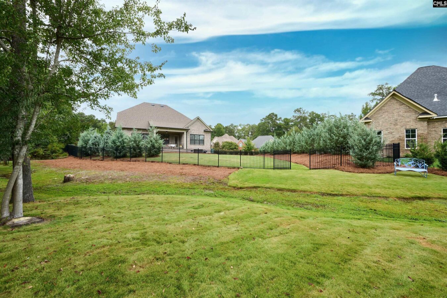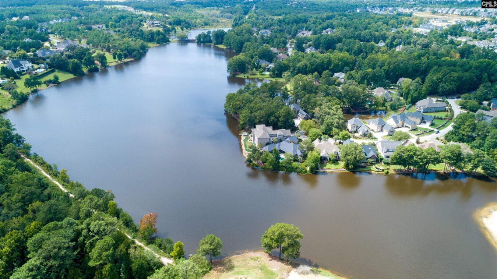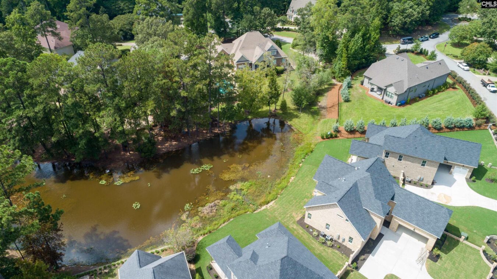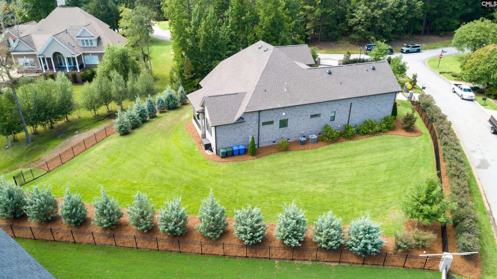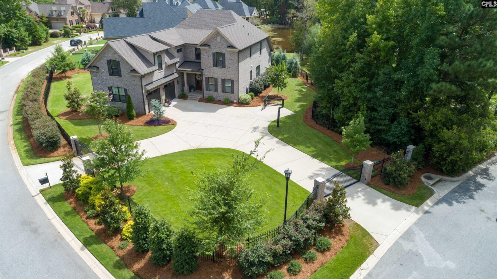2 Beaver Lake Court
2 Beaver Lake Ct, Elgin, SC 29045, USA- 5 beds
- 3 baths
Basics
- Date added: Added 1 day ago
- Listing Date: 2025-05-30
- Price per sqft: $290.57
- Category: RESIDENTIAL
- Type: Single Family
- Status: ACTIVE
- Bedrooms: 5
- Bathrooms: 3
- Floors: 2
- Year built: 2021
- TMS: 28901-03-13
- MLS ID: 609750
- Pool on Property: No
- Full Baths: 3
- Financing Options: Cash,Conventional,VA
- Cooling: Central
Description
-
Description:
Exquisitely designed and impeccably maintained, Cypress Cove combines elegance and modern comfort. Nestled on 0.7 acres in the prestigious Woodcreek Farms community, this one-owner custom home sits at the end of a tranquil cove on Coopers Lake, offering privacy, picturesque views, and direct lake accessâideal for launching a kayak or canoe from your backyard gate!Refined interiors feature hardwood floors, soaring ceilings, custom built-ins, and elegant millwork. The great room showcases a gas fireplace, built-in cabinetry, and expansive backyard views, while the formal dining room makes a statement with judges paneling. The gourmet kitchen impresses with quartz countertops, high-end appliances, and abundant storageâcombining beauty and function.The main-level primary suite is a luxurious retreat with a double tray ceiling, spa-like bath featuring a vessel tub, oversized curb-less shower, dual vanities, and a customized walk-in closet. A guest suite is also conveniently located on the main level. Upstairs, you'll find three additional guest bedrooms and a spacious recreation room with a half bathâperfect for flexible living or entertaining.Designed for seamless indoor-outdoor living, the covered back porch overlooks a private, manicured backyard with zoysia grass, creating a serene setting for relaxation. The garage features epoxy floors for a durable, polished finish.Energy-efficient features include an Energy Recovery Ventilator (ERV), whole-house air purification system, encapsulated crawlspace, Nest thermostats, and security cameras. A tankless water heater ensures continuous hot water with reduced energy costs.Situated in a Tom Fazio-designed golf course community with optional country club membership, this home delivers exclusive, resort-style living just minutes from shopping, dining, I-20, and downtown Columbia. Disclaimer: CMLS has not reviewed and, therefore, does not endorse vendors who may appear in listings.
Show all description
Location
- County: Richland County
- City: Elgin
- Area: Columbia Northeast
- Neighborhoods: WOODCREEK FARMS - BEAVER LAKE
Building Details
- Heating features: Central
- Garage: Garage Attached, side-entry
- Garage spaces: 2
- Foundation: Crawl Space
- Water Source: Public
- Sewer: Public
- Style: Traditional
- Basement: No Basement
- Exterior material: Brick-All Sides-AbvFound
- New/Resale: Resale
Amenities & Features
HOA Info
- HOA: Y
- HOA Fee: $1,319
- HOA Fee Per: Yearly
- HOA Fee Includes: Common Area Maintenance, Road Maintenance
Nearby Schools
- School District: Richland Two
- Elementary School: Catawba Trail
- Middle School: Summit
- High School: Spring Valley
Ask an Agent About This Home
Listing Courtesy Of
- Listing Office: Yip Premier Real Estate LLC
- Listing Agent: Karen, Yip
