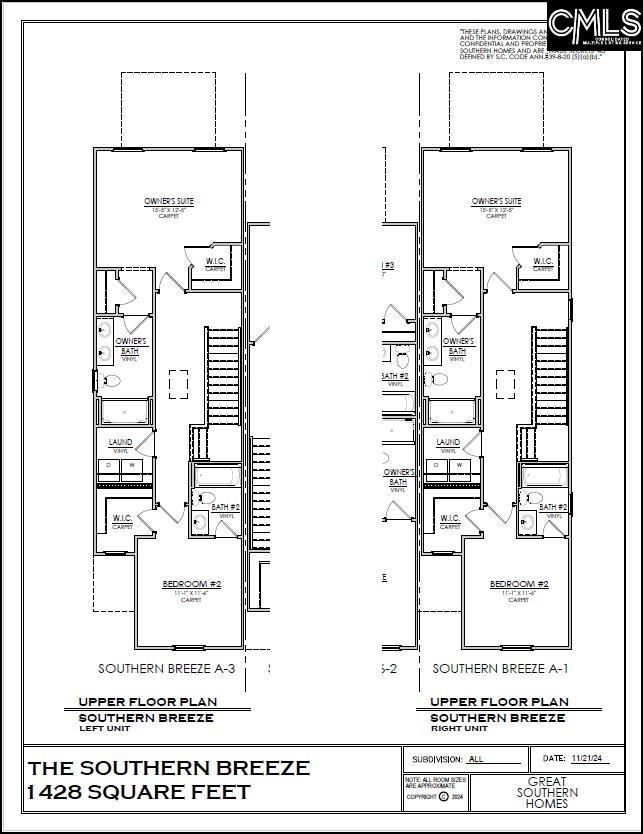200 Forgotten Trail
- 2 beds
- 3 baths
- 1428 sq ft
Basics
- Date added: Added 8 minutes ago
- Listing Date: 2025-05-20
- Category: RESIDENTIAL
- Type: Townhouse
- Status: ACTIVE
- Bedrooms: 2
- Bathrooms: 3
- Half baths: 1
- Area, sq ft: 1428 sq ft
- Lot size, acres: 0.009 acres
- Year built: 2025
- MLS ID: 609059
- TMS: 004213-01-067
- Full Baths: 2
Description
-
Description:
The Southern Breeze II in Walkerâs Trail: End Unit TownhomeThis 2-bedroom, 2.5-bath end unit offers 1,428 sq ft of thoughtfully crafted living space, blending luxury finishes with smart functionality. From the oak hardwood stairs to the upgraded Level 2 Marble Oak luxury vinyl flooring and Bel Air Icicle carpet, every detail creates a sense of warmth and elegance. The kitchen features Majestic White granite countertops, a cast iron farm sink, brushed nickel Gibson fixtures, and a striking Ideal Gray herringbone tile backsplash. Elkins White cabinetry is paired with brushed gold hardware for a timeless finish, all complemented by stainless steel appliances.This home includes the Executive Trim Package with crown molding in the entry, great room, and kitchen. The ownerâs suite showcases a frameless brushed nickel shower door, Majestic White bath counters, and comfort-height toilets. Additional enhancements include smart home automation, a music port with ceiling speakers, a covered rear porch, and pendant lighting in satin nickel. You'll also find a full blinds package, electronic deadbolt, upgraded lighting fixtures, and satin nickel accents throughout.Exterior features include Elevation A63 with an end-unit garage, Storm-colored vinyl siding, Sterling board and batten, and a bold Dark Knight front door with clear glass transom framed by Erie dry stack stonework. Disclaimer: CMLS has not reviewed and, therefore, does not endorse vendors who may appear in listings.
Show all description
Location
- County: Lexington County
- Area: Lexington and surrounding area
- Neighborhoods: SC, WALKER'S TRAIL
Building Details
- Price Per SQFT: 190.39
- Style: Traditional
- New/Resale: New
- Foundation: Slab
- Heating: Gas 1st Lvl,Gas 2nd Lvl
- Cooling: Central,Split System
- Water: Public
- Sewer: Public
- Garage Spaces: 1
- Basement: No Basement
- Exterior material: Vinyl
HOA Info
- HOA: Y
- HOA Includes: Common Area Maintenance,Front Yard Maintenance,Green Areas
School Info
- School District: Lexington One
- Elementary School: Rocky Creek
- Secondary School: Beechwood Middle School
- High School: Lexington
Ask an Agent About This Home
Listing Courtesy Of
- Listing Office: Coldwell Banker Realty
- Listing Agent: Rhonda, K, Portee

